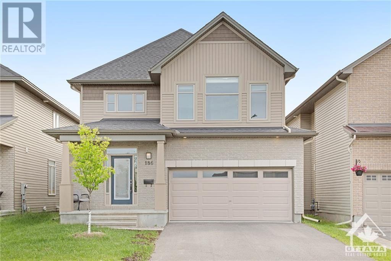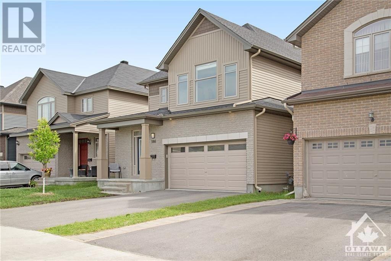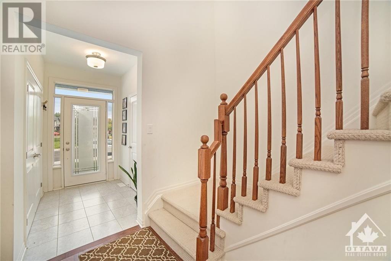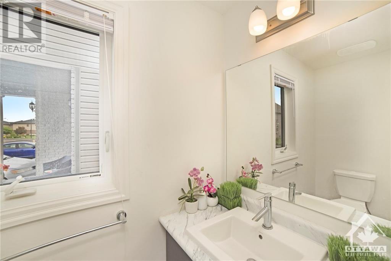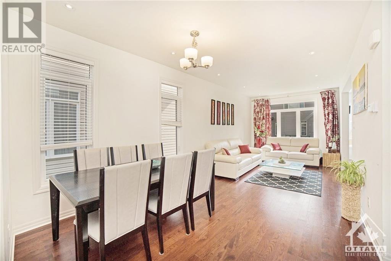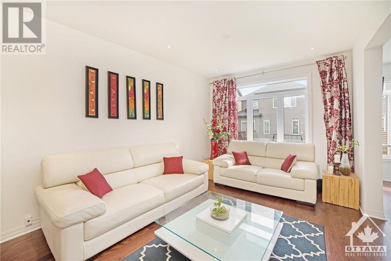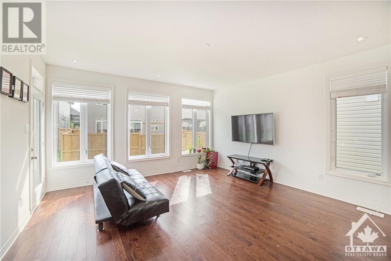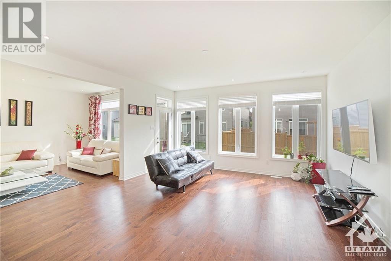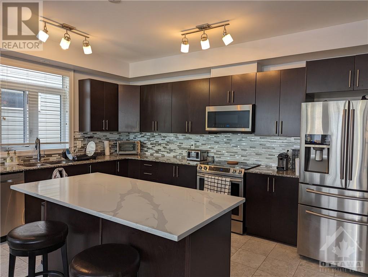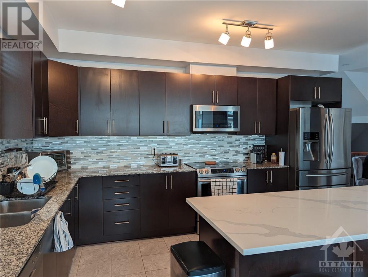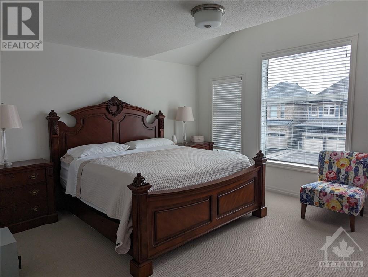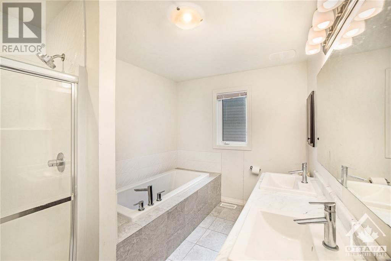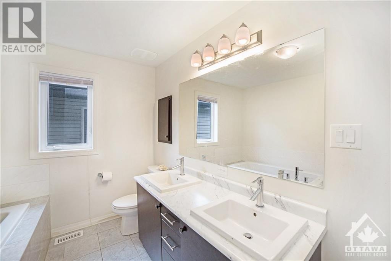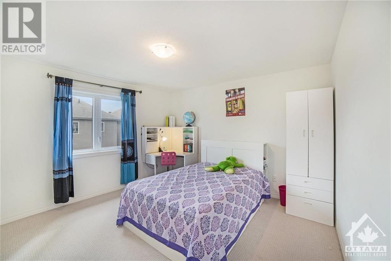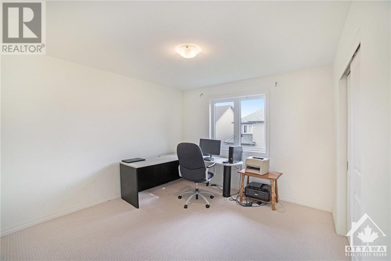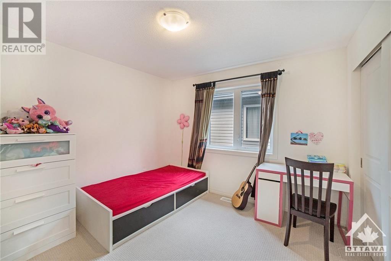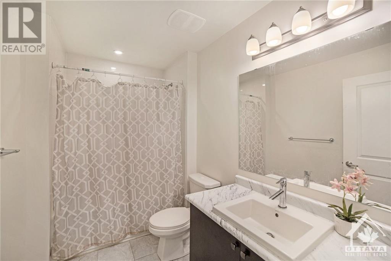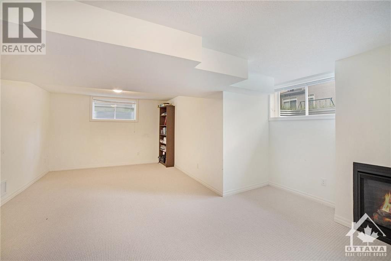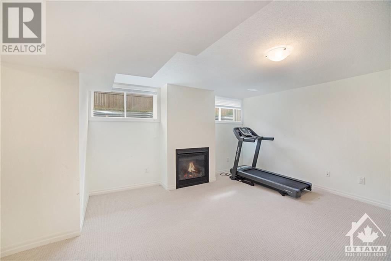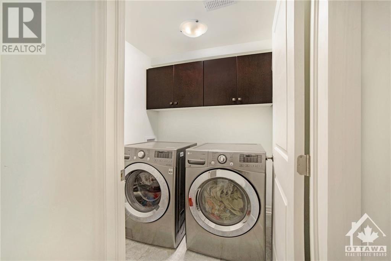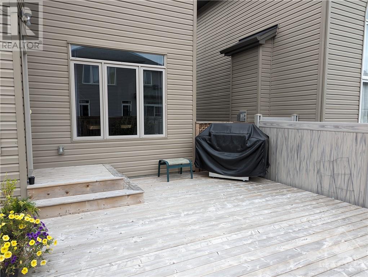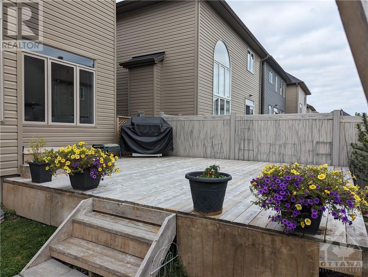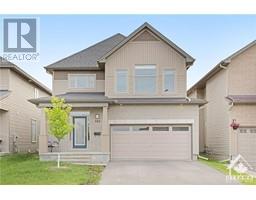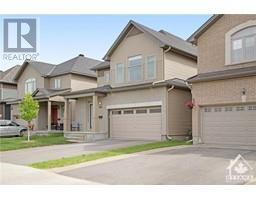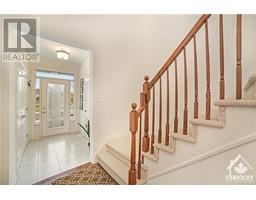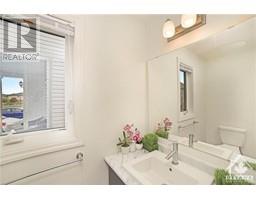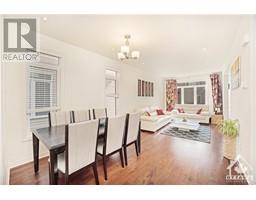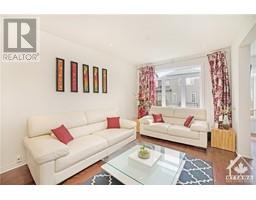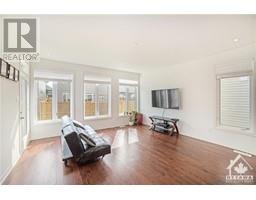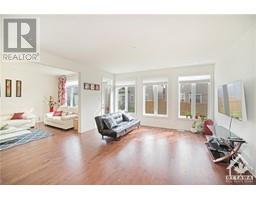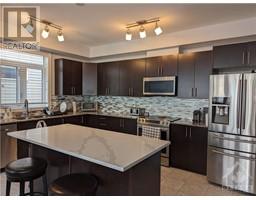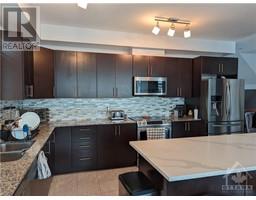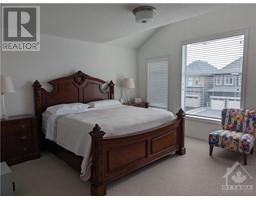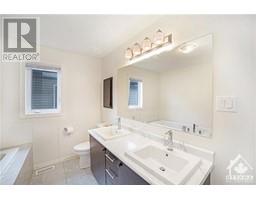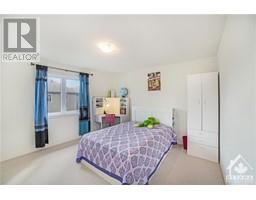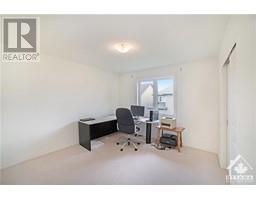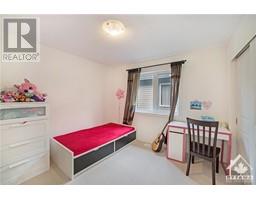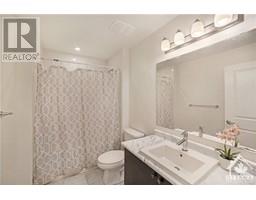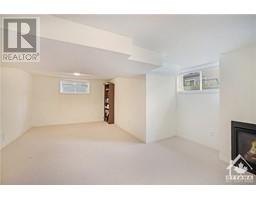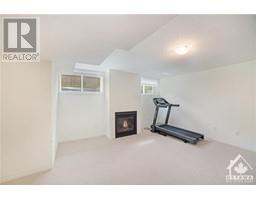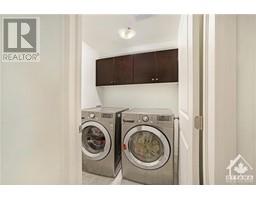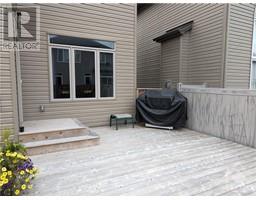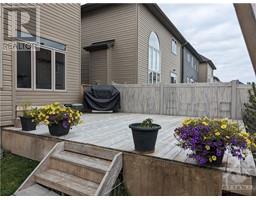186 Southbridge Street Ottawa, Ontario K4M 0B7
$3,300 Monthly
Welcome home to this nearly new 4 bed, 3bath single family home in one of Ottawa's most desirable communities. The main floor of this open concept homes boast beautiful hardwood floors, 9 ft ceiling, tons of windows, pot lights, open concept kitchen with huge island, stainless steel appliances, granite counters, tons of cabinets. Separate living/dining room. The 2nd level of this homes features 4 large bedrooms including a huge master bedroom with massive walk in closet, ensuite bath with double vanity, stand alone tub and stand up shower. The finished lower level offers a lovely gas fireplace and is a perfect retreat for the kids! Tons of storage. The backyard is fenced and has a large deck perfect for entertaining. Don't miss this opportunity! Close to schools, shopping, public transportation and more. (id:50133)
Property Details
| MLS® Number | 1363033 |
| Property Type | Single Family |
| Neigbourhood | RIVERSIDE SOUTH |
| AmenitiesNearBy | Public Transit, Recreation Nearby, Shopping |
| CommunityFeatures | Family Oriented |
| Features | Automatic Garage Door Opener |
| ParkingSpaceTotal | 6 |
Building
| BathroomTotal | 3 |
| BedroomsAboveGround | 4 |
| BedroomsTotal | 4 |
| Amenities | Laundry - In Suite |
| Appliances | Refrigerator, Dishwasher, Dryer, Stove, Washer, Blinds |
| BasementDevelopment | Finished |
| BasementType | Full (finished) |
| ConstructedDate | 2017 |
| ConstructionStyleAttachment | Detached |
| CoolingType | Central Air Conditioning, Air Exchanger |
| ExteriorFinish | Brick, Siding |
| FireplacePresent | Yes |
| FireplaceTotal | 1 |
| FlooringType | Wall-to-wall Carpet, Hardwood, Ceramic |
| HalfBathTotal | 1 |
| HeatingFuel | Natural Gas |
| HeatingType | Forced Air |
| StoriesTotal | 2 |
| Type | House |
| UtilityWater | Municipal Water |
Parking
| Attached Garage |
Land
| Acreage | No |
| LandAmenities | Public Transit, Recreation Nearby, Shopping |
| LandscapeFeatures | Landscaped |
| Sewer | Municipal Sewage System |
| SizeDepth | 91 Ft ,10 In |
| SizeFrontage | 37 Ft ,3 In |
| SizeIrregular | 37.24 Ft X 91.86 Ft |
| SizeTotalText | 37.24 Ft X 91.86 Ft |
| ZoningDescription | Residential |
Rooms
| Level | Type | Length | Width | Dimensions |
|---|---|---|---|---|
| Second Level | Primary Bedroom | 15'0" x 14'0" | ||
| Second Level | Bedroom | 13'1" x 12'5" | ||
| Second Level | Bedroom | 11'0" x 11'6" | ||
| Second Level | Bedroom | 11'0" x 10'10" | ||
| Second Level | 5pc Ensuite Bath | Measurements not available | ||
| Second Level | 4pc Bathroom | Measurements not available | ||
| Basement | Recreation Room | 25'4" x 16'3" | ||
| Basement | Laundry Room | Measurements not available | ||
| Basement | Storage | Measurements not available | ||
| Main Level | Kitchen | 15'6" x 12'0" | ||
| Main Level | Living Room | 12'5" x 10'10" | ||
| Main Level | Dining Room | 12'5" x 10'10" | ||
| Main Level | Family Room | 15'6" x 15'4" | ||
| Main Level | Foyer | 8'0" x 6'0" | ||
| Main Level | 2pc Bathroom | Measurements not available |
Utilities
| Fully serviced | Available |
https://www.realtor.ca/real-estate/26120057/186-southbridge-street-ottawa-riverside-south
Interested?
Contact us for more information
Nicholas Dupre
Salesperson
2912 Woodroffe Avenue
Ottawa, Ontario K2J 4P7

