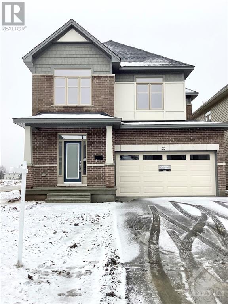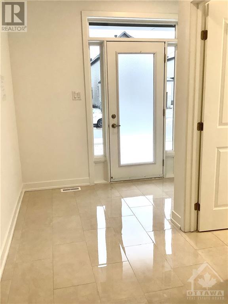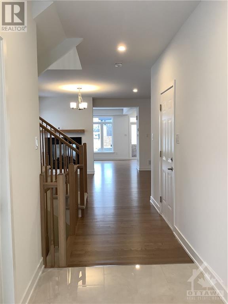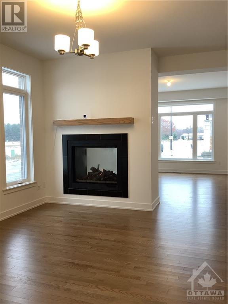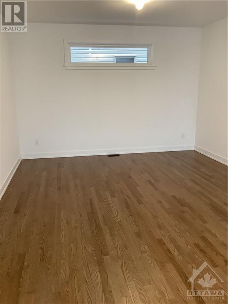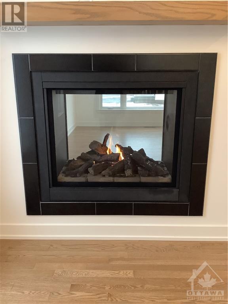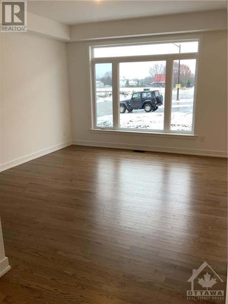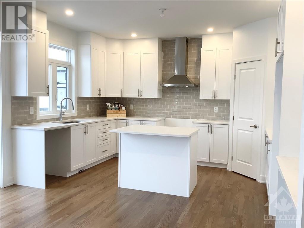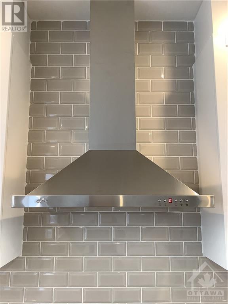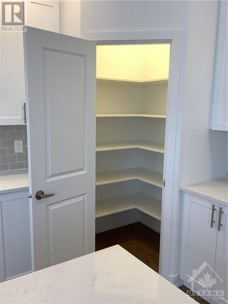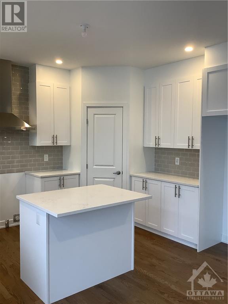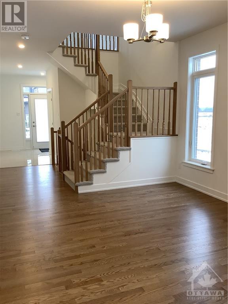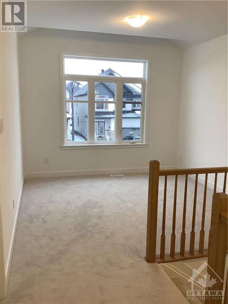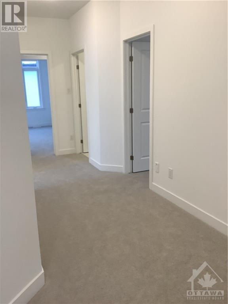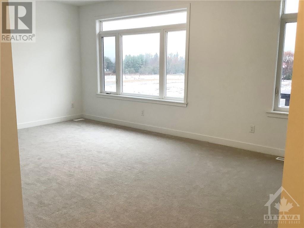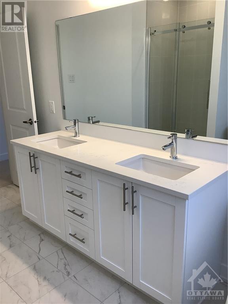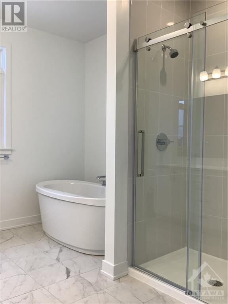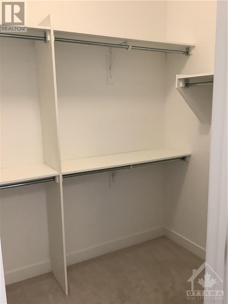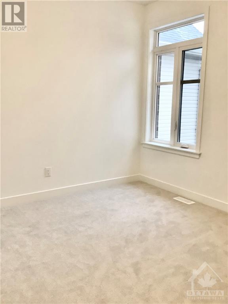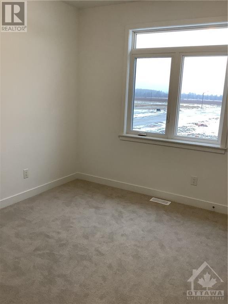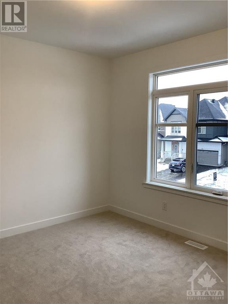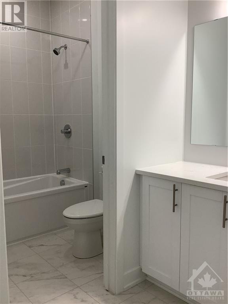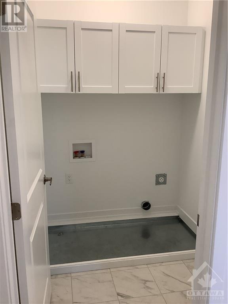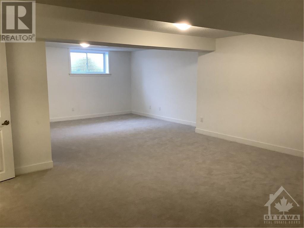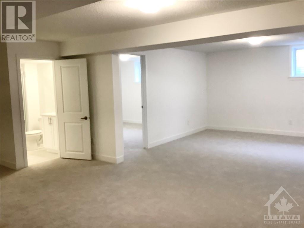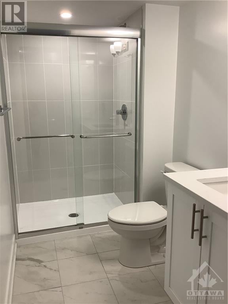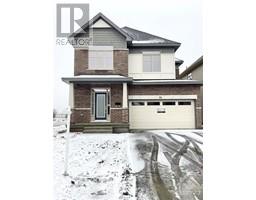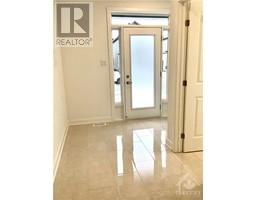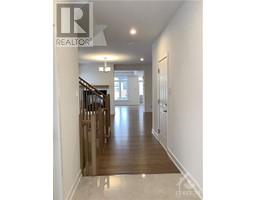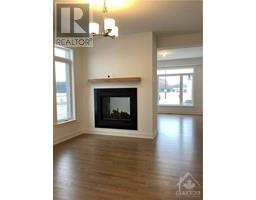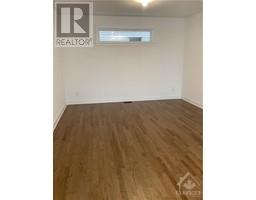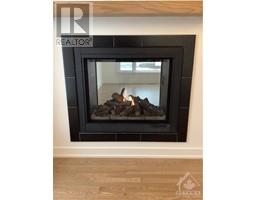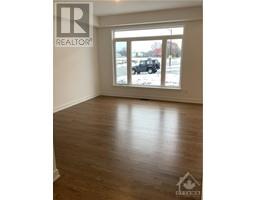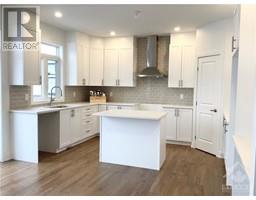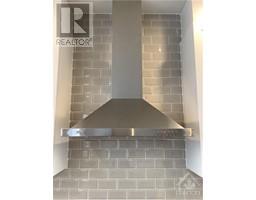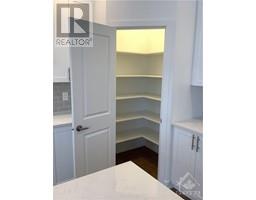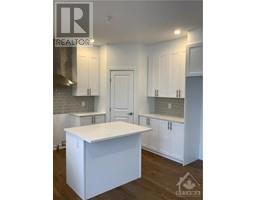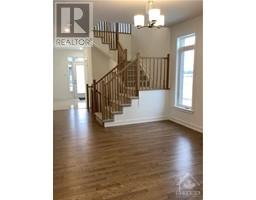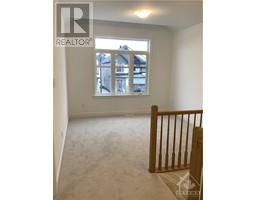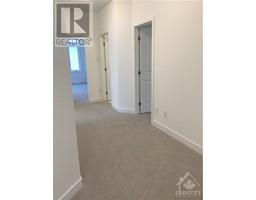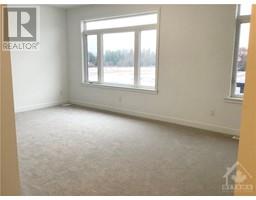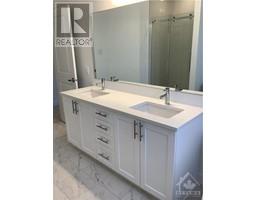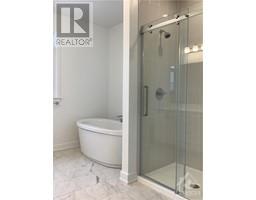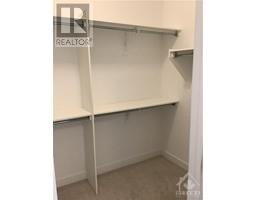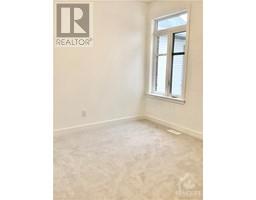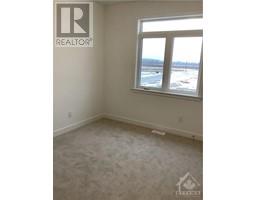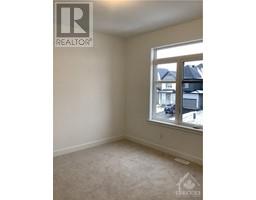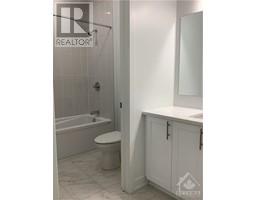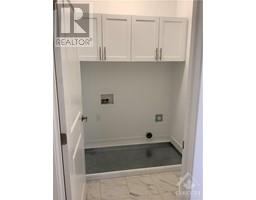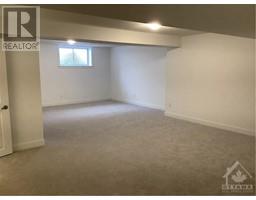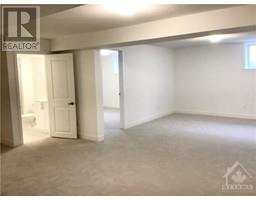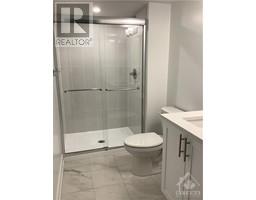55 Big Dipper Street Manotick, Ontario K4M 0M3
$3,650 Monthly
This new Cumberland model offers the perfect blend of elegance & functionality. With 4 bedrooms + an additional bdrm in the basement, this home provides space for your family to thrive. We have hardwood and ceramic on the main floor & quartz counters throughout adding elegance to the home. The walk-in pantry & double-sided gas fireplace add to the home's charm & practicality. The second floor has 4 bedrooms plus a loft, with second-floor laundry facilities. Indulge in the large ensuite, c/w double sink vanity, quartz counters, soaker tub & walk-in shower. The spacious finished basement has a full washroom & extra bedroom, ideal for guests or a growing family. Appliances are included, & the central air ensures year-round comfort. On a corner lot, this brand-new residence promises a comfortable and stylish lifestyle. Don't miss the opportunity to make this house your home. Contact me today to schedule a viewing & experience the luxury & convenience that awaits you in Riverside South! (id:50133)
Property Details
| MLS® Number | 1369902 |
| Property Type | Single Family |
| Neigbourhood | Riverside South |
| Amenities Near By | Airport, Public Transit, Shopping |
| Community Features | Family Oriented |
| Features | Corner Site, Flat Site, Automatic Garage Door Opener |
| Parking Space Total | 4 |
Building
| Bathroom Total | 4 |
| Bedrooms Above Ground | 4 |
| Bedrooms Below Ground | 1 |
| Bedrooms Total | 5 |
| Amenities | Laundry - In Suite |
| Appliances | Refrigerator, Dishwasher, Dryer, Hood Fan, Stove, Washer, Blinds |
| Basement Development | Partially Finished |
| Basement Type | Full (partially Finished) |
| Constructed Date | 2023 |
| Construction Style Attachment | Detached |
| Cooling Type | Central Air Conditioning, Air Exchanger |
| Exterior Finish | Brick, Siding |
| Fire Protection | Smoke Detectors |
| Flooring Type | Hardwood, Ceramic |
| Half Bath Total | 1 |
| Heating Fuel | Natural Gas |
| Heating Type | Forced Air |
| Stories Total | 2 |
| Type | House |
| Utility Water | Municipal Water |
Parking
| Attached Garage |
Land
| Acreage | No |
| Land Amenities | Airport, Public Transit, Shopping |
| Sewer | Municipal Sewage System |
| Size Irregular | * Ft X * Ft |
| Size Total Text | * Ft X * Ft |
| Zoning Description | R4 |
Rooms
| Level | Type | Length | Width | Dimensions |
|---|---|---|---|---|
| Second Level | Primary Bedroom | 19'0" x 11'8" | ||
| Second Level | Bedroom | 12'0" x 12'0" | ||
| Second Level | Bedroom | 11'4" x 10'1" | ||
| Second Level | Bedroom | 11'5" x 10'11" | ||
| Second Level | Loft | 11'4" x 11'4" | ||
| Second Level | 5pc Ensuite Bath | 10'0" x 12'0" | ||
| Second Level | 4pc Bathroom | Measurements not available | ||
| Basement | Recreation Room | 15'7" x 27'3" | ||
| Basement | Bedroom | 12'0" x 12'0" | ||
| Basement | 3pc Bathroom | 5'0" x 7'0" | ||
| Main Level | Living Room | 12'8" x 13'11" | ||
| Main Level | Dining Room | 14'5" x 13'11" | ||
| Main Level | Kitchen | 11'5" x 14'0" | ||
| Main Level | Eating Area | 7'0" x 14'0" | ||
| Main Level | Family Room/fireplace | 12'8" x 14'8" | ||
| Main Level | 2pc Bathroom | 5'5" x 5'5" |
Utilities
| Fully serviced | Available |
https://www.realtor.ca/real-estate/26304771/55-big-dipper-street-manotick-riverside-south
Contact Us
Contact us for more information
Sandra Morello
Salesperson
sandramorello.exprealty.com
www.linkedin.com/in/sandra-morello-0b3269235/
343 Preston Street, 11th Floor
Ottawa, Ontario K1S 1N4
(866) 530-7737
(647) 849-3180
www.exprealty.ca

