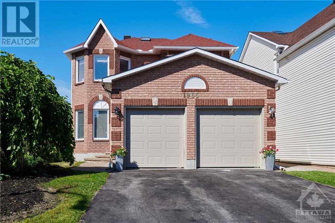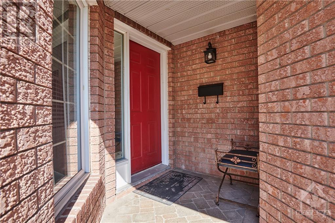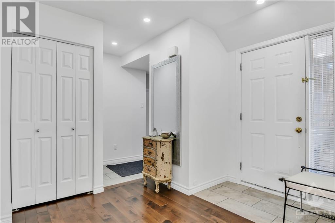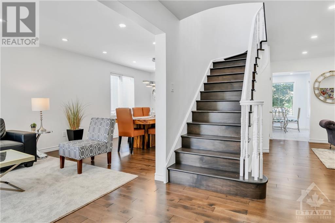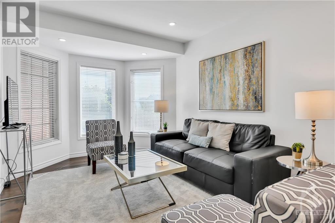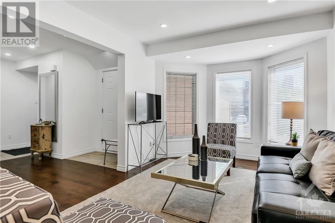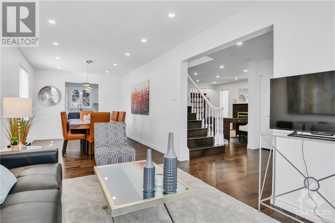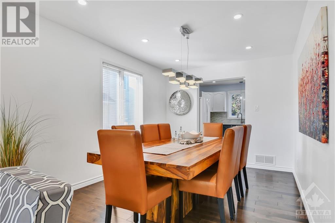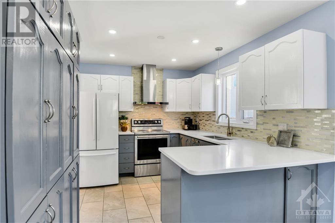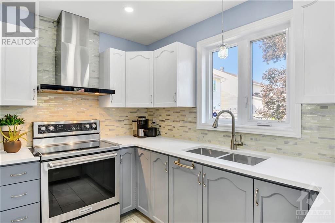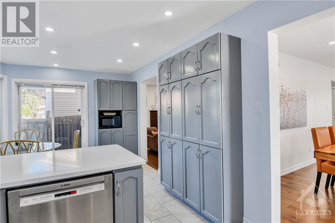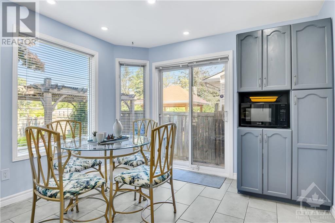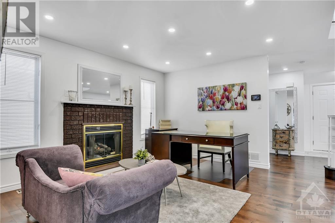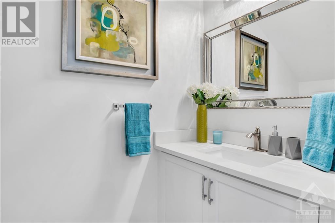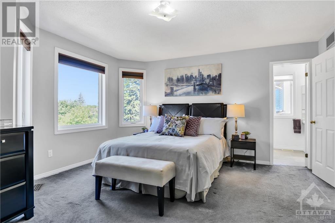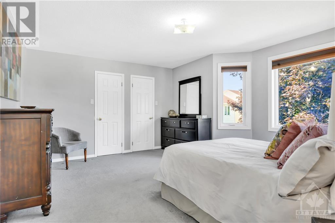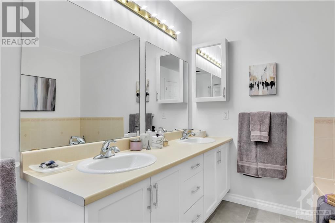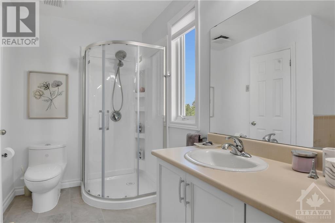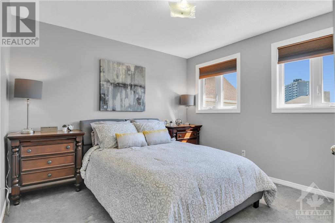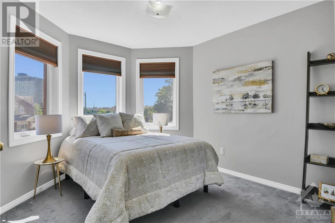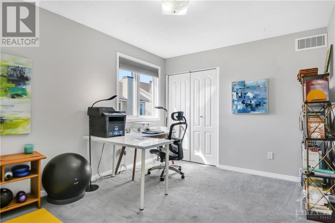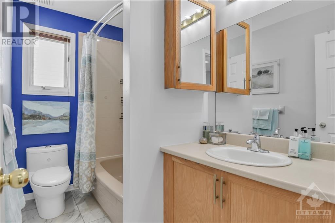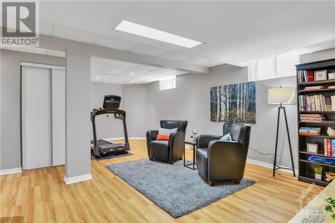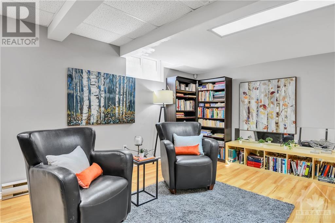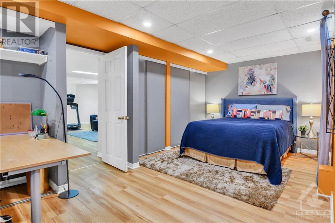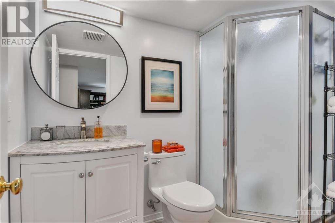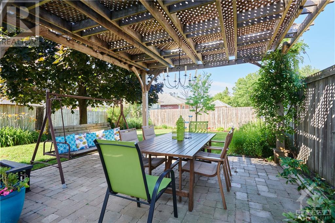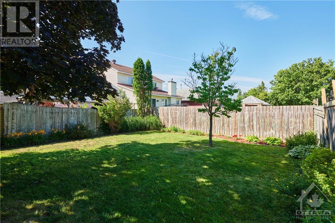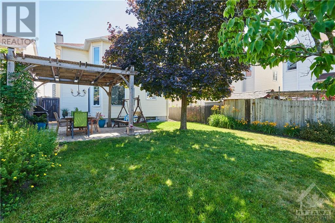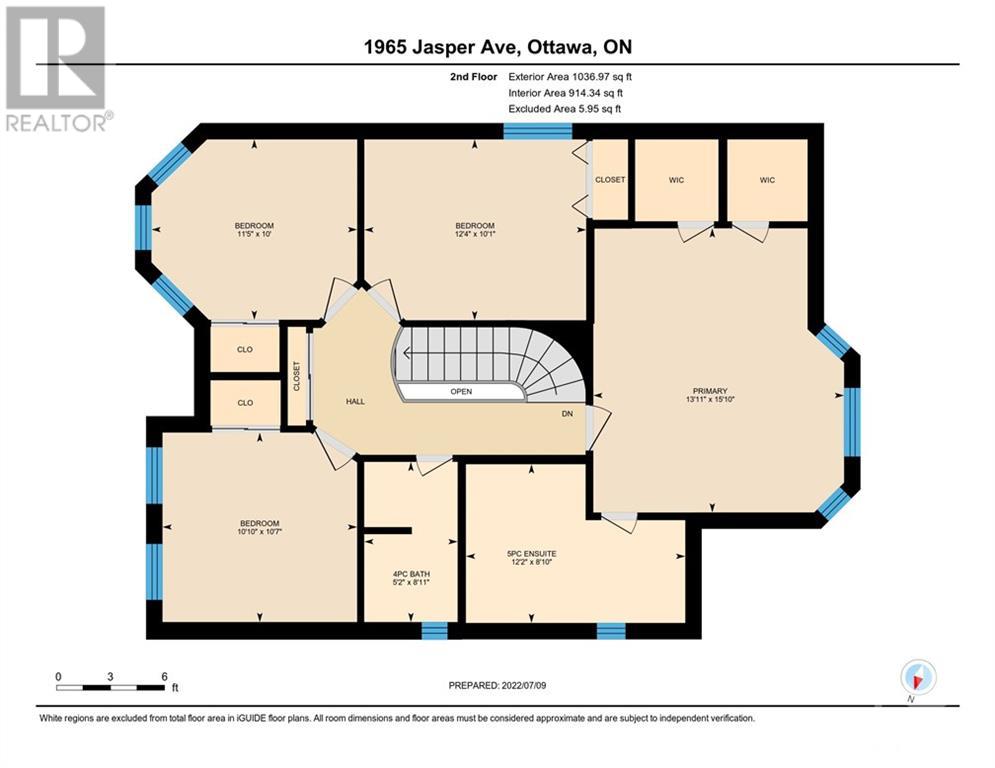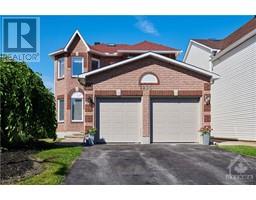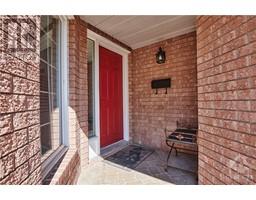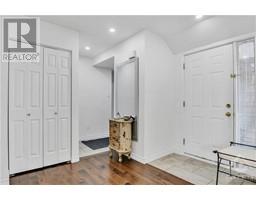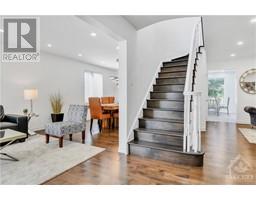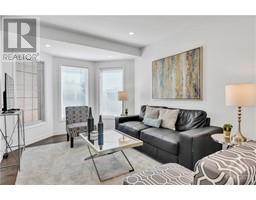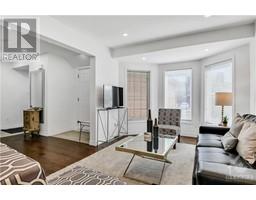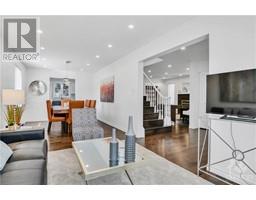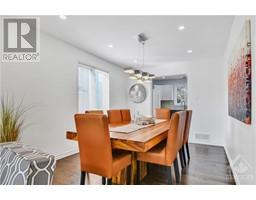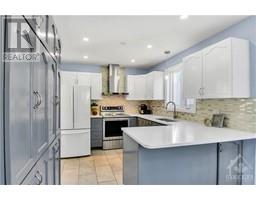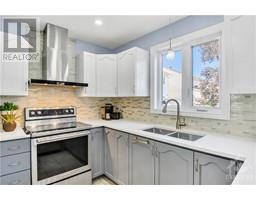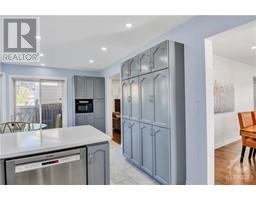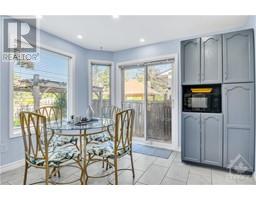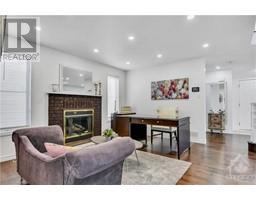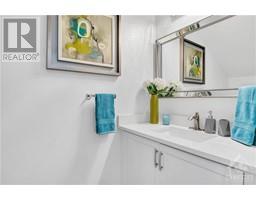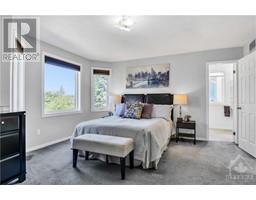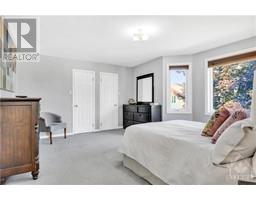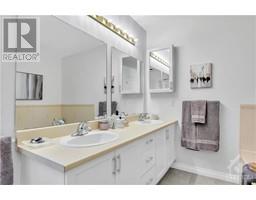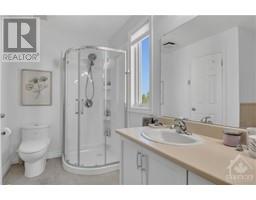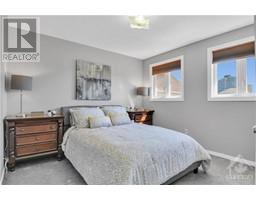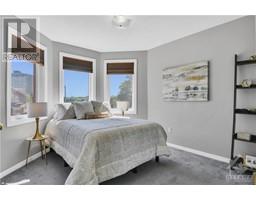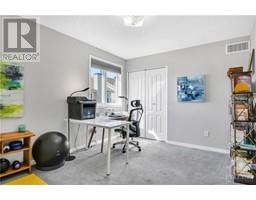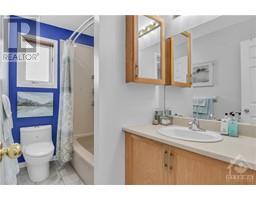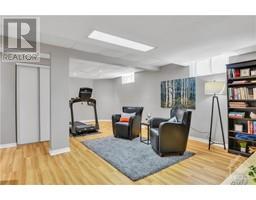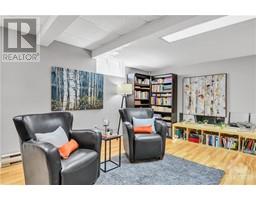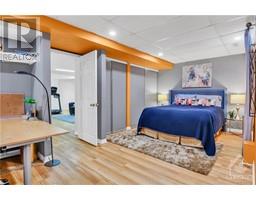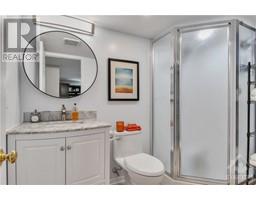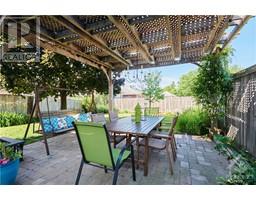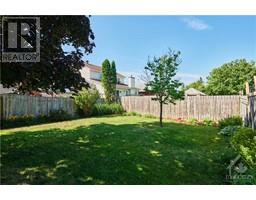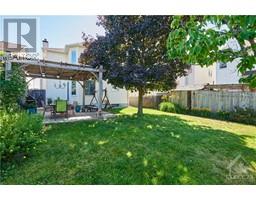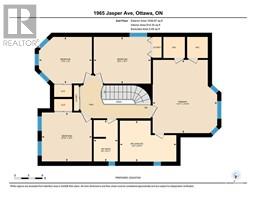1965 Jasper Avenue Ottawa, Ontario K1V 0X9
$899,900
Spacious, light-filled beautifully updated 5 bedroom/4 bathroom on a oversize lot. Ideal multi-generational home with large basement with side door entrance, electric stove/refrigerator hookup, modern bathroom & very spacious bedroom(no egress window). This tastefully updated home boasts a main floor family room & laundry, eat-in kitchen, abundance of over-sized windows, deep lot (131 ft), his/hers walk in closets, updated bathrooms & custom blinds throughout. Upgrades in 2022 include real hardwood floors/stairs, recessed lighting on main, repainted, touch dimmer switches, low flush toilets. Kitchen updates/quartz counters, modern backsplash, sink & faucet, jazzy hood fan, ceramic floors & lighting. Glitzy powder room has a quartz counter, jeweled hardware & lighting. Corner shower & ceramic tiles in en suite 2022. Roof 2018, furnace 2016, Aluminum garage door frames 2022, most windows replaced. Close to shopping, good schools, parks . 24 hr. irrevocable on all offers. (id:50133)
Property Details
| MLS® Number | 1370077 |
| Property Type | Single Family |
| Neigbourhood | Ellwood |
| Amenities Near By | Airport, Public Transit, Recreation Nearby |
| Features | Gazebo, Automatic Garage Door Opener |
| Parking Space Total | 6 |
| Structure | Patio(s) |
Building
| Bathroom Total | 4 |
| Bedrooms Above Ground | 4 |
| Bedrooms Below Ground | 1 |
| Bedrooms Total | 5 |
| Appliances | Refrigerator, Dishwasher, Dryer, Hood Fan, Microwave, Stove, Washer, Alarm System, Blinds |
| Basement Development | Finished |
| Basement Type | Full (finished) |
| Constructed Date | 1992 |
| Construction Style Attachment | Detached |
| Cooling Type | Central Air Conditioning |
| Exterior Finish | Aluminum Siding, Brick |
| Fireplace Present | Yes |
| Fireplace Total | 1 |
| Fixture | Drapes/window Coverings |
| Flooring Type | Wall-to-wall Carpet, Hardwood, Tile |
| Foundation Type | Poured Concrete |
| Half Bath Total | 1 |
| Heating Fuel | Natural Gas |
| Heating Type | Baseboard Heaters, Forced Air |
| Stories Total | 2 |
| Type | House |
| Utility Water | Municipal Water |
Parking
| Attached Garage | |
| Inside Entry | |
| Surfaced |
Land
| Acreage | No |
| Fence Type | Fenced Yard |
| Land Amenities | Airport, Public Transit, Recreation Nearby |
| Landscape Features | Landscaped |
| Sewer | Municipal Sewage System |
| Size Depth | 131 Ft ,2 In |
| Size Frontage | 36 Ft ,6 In |
| Size Irregular | 36.52 Ft X 131.17 Ft |
| Size Total Text | 36.52 Ft X 131.17 Ft |
| Zoning Description | Residential |
Rooms
| Level | Type | Length | Width | Dimensions |
|---|---|---|---|---|
| Second Level | Primary Bedroom | 15'10" x 13'11" | ||
| Second Level | 5pc Ensuite Bath | 12'2" x 8'10" | ||
| Second Level | Bedroom | 11'5" x 10'0" | ||
| Second Level | Bedroom | 12'4" x 10'1" | ||
| Second Level | Bedroom | 10'10" x 10'7" | ||
| Second Level | 4pc Bathroom | 8'11" x 5'2" | ||
| Basement | Recreation Room | 24'8" x 20'6" | ||
| Basement | Bedroom | 19'6" x 12'7" | ||
| Basement | 3pc Bathroom | 8'2" x 5'5" | ||
| Basement | Storage | 16'4" x 8'2" | ||
| Basement | Utility Room | 16'6" x 5'9" | ||
| Main Level | Living Room | 16'10" x 9'10" | ||
| Main Level | Dining Room | 10'3" x 9'10" | ||
| Main Level | Kitchen | 10'8" x 8'11" | ||
| Main Level | Eating Area | 10'11" x 10'1" | ||
| Main Level | Family Room/fireplace | 14'6" x 13'1" | ||
| Main Level | Partial Bathroom | 7'9" x 3'8" | ||
| Main Level | Foyer | Measurements not available | ||
| Main Level | Laundry Room | Measurements not available |
https://www.realtor.ca/real-estate/26304922/1965-jasper-avenue-ottawa-ellwood
Contact Us
Contact us for more information
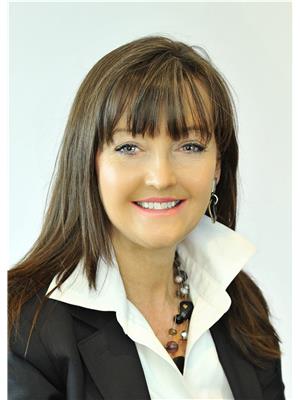
Nancy Galusha
Salesperson
www.nancygalusha.com
165 Pretoria Avenue
Ottawa, Ontario K1S 1X1
(613) 238-2801
(613) 238-4583

