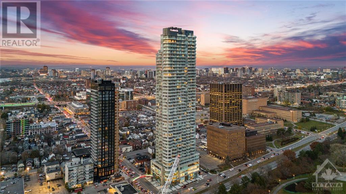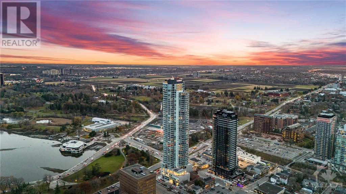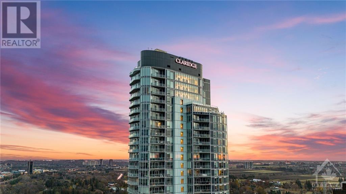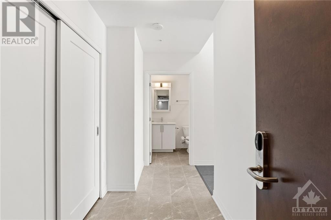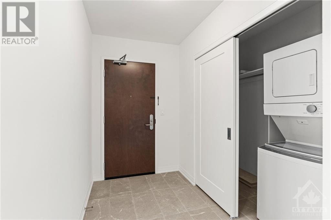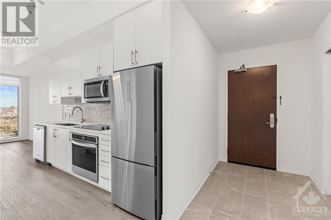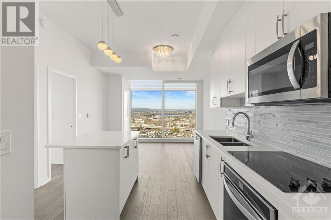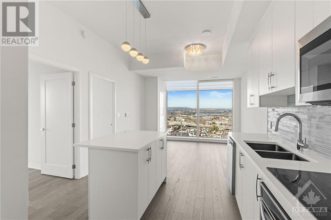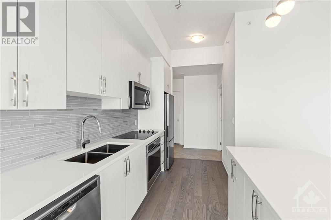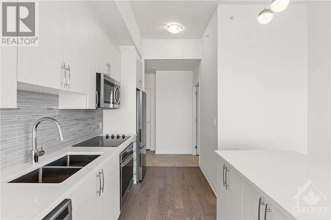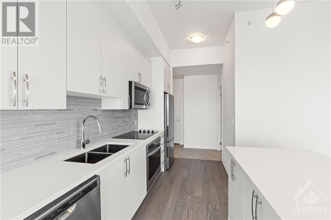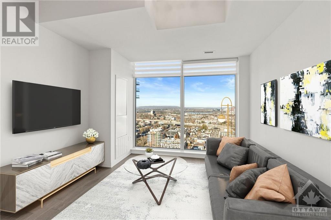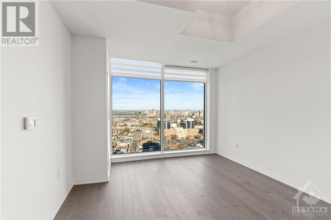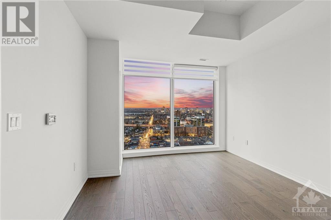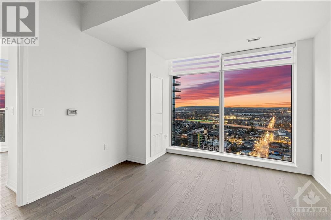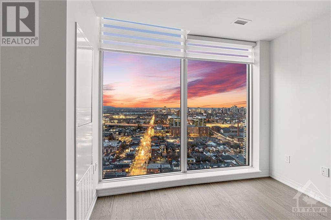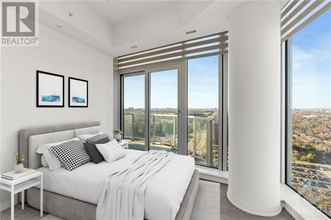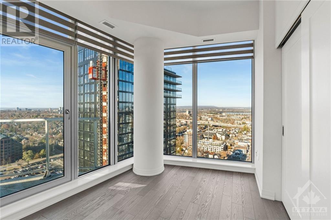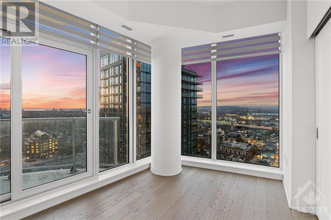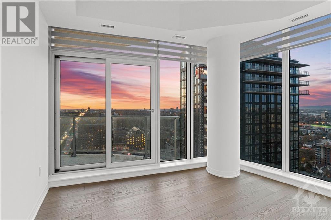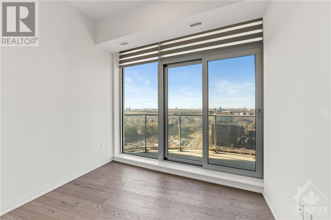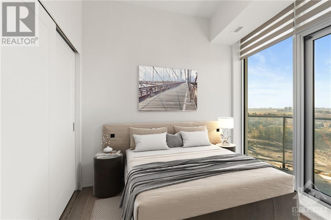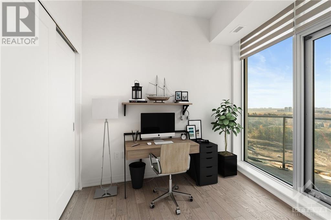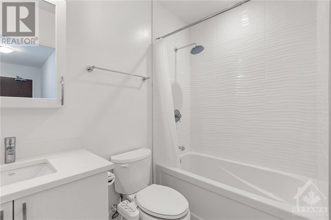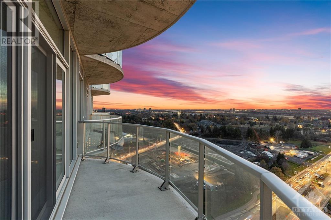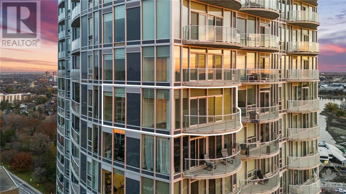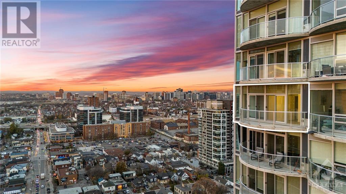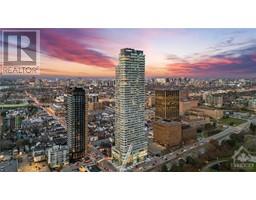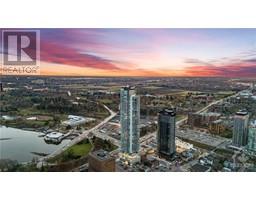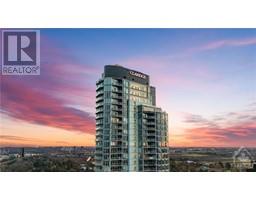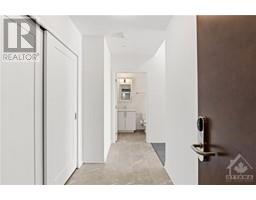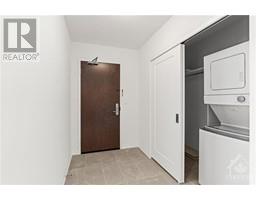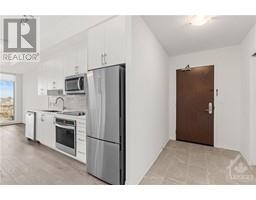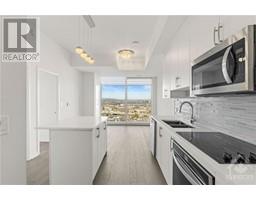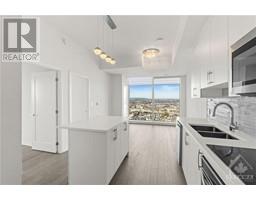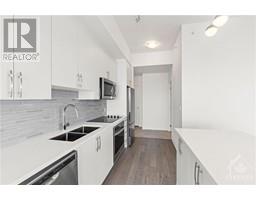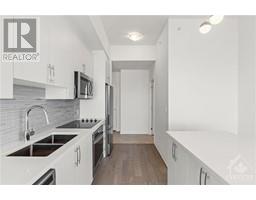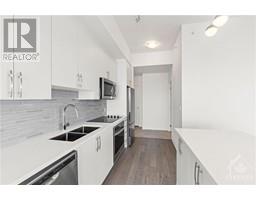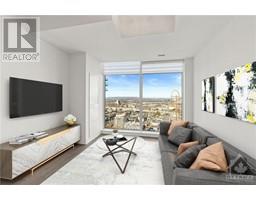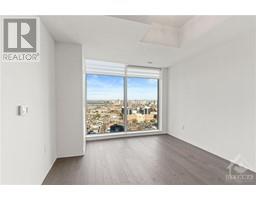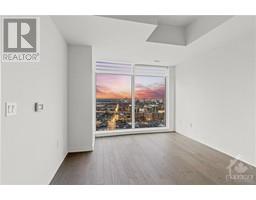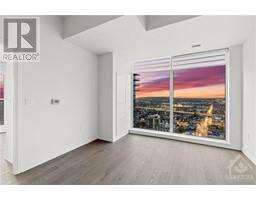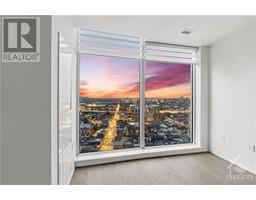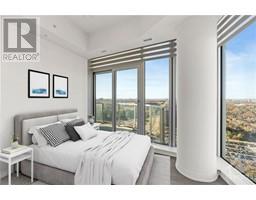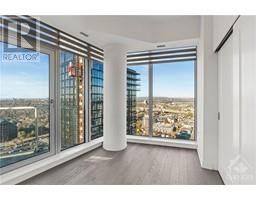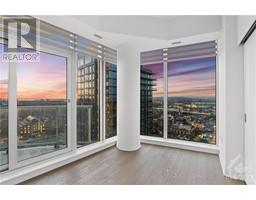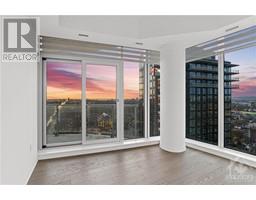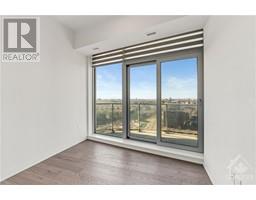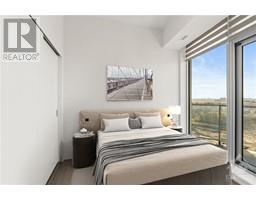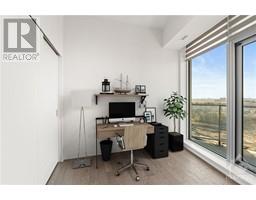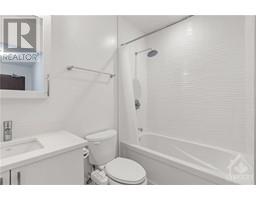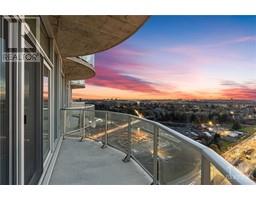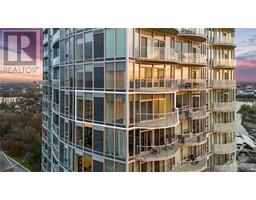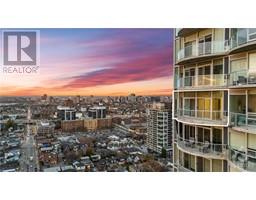805 Carling Avenue Unit#2402 Ottawa, Ontario K1S 5W9
$594,800Maintenance, Property Management, Waste Removal, Caretaker, Heat, Water, Other, See Remarks, Condominium Amenities, Recreation Facilities, Reserve Fund Contributions
$510.59 Monthly
Maintenance, Property Management, Waste Removal, Caretaker, Heat, Water, Other, See Remarks, Condominium Amenities, Recreation Facilities, Reserve Fund Contributions
$510.59 MonthlyWelcome to the Icon! From the city's top restaurants to nature trails and bike paths - this is where Little Italy meets Dow's Lake - this is the centre of it all! This exquisite 2 Bedroom CORNER UNIT in the iconic 45-storey Claridge building features breath taking views of the city skyline as well as the Ottawa River! Stepping into this stunning open concept unit you are greeted by 10 foot ceilings, beautiful north-west exterior views & floor to ceiling windows that flood the unit with an abundance of natural light! Ideal for hosting, the living space is overlooked by the sizeable chef's kitchen, featuring an island, perfect for any culinary adventure. Two large balconies with access points from either bedroom provide the perfect space to enjoy the picturesque views. Enjoy the many amenities that the building has to offer providing a resort like experience - 24 hour concierge service, gym, yoga room, dry sauna, indoor pool & terrace area. NEVER MISS ANOTHER SUNSET! (id:50133)
Property Details
| MLS® Number | 1370058 |
| Property Type | Single Family |
| Neigbourhood | Dow's Lake - Little Italy |
| Community Features | Recreational Facilities, Pets Allowed With Restrictions |
| Parking Space Total | 1 |
Building
| Bathroom Total | 1 |
| Bedrooms Above Ground | 2 |
| Bedrooms Total | 2 |
| Amenities | Laundry - In Suite |
| Appliances | Refrigerator, Dishwasher, Dryer, Stove, Washer |
| Basement Development | Not Applicable |
| Basement Type | None (not Applicable) |
| Constructed Date | 2022 |
| Cooling Type | Central Air Conditioning |
| Exterior Finish | Aluminum Siding |
| Flooring Type | Hardwood, Ceramic |
| Foundation Type | Poured Concrete |
| Heating Fuel | Natural Gas |
| Heating Type | Forced Air |
| Stories Total | 1 |
| Type | Apartment |
| Utility Water | Municipal Water |
Parking
| Underground | |
| Visitor Parking |
Land
| Acreage | No |
| Sewer | Municipal Sewage System |
| Zoning Description | Residential |
Rooms
| Level | Type | Length | Width | Dimensions |
|---|---|---|---|---|
| Main Level | Foyer | Measurements not available | ||
| Main Level | Living Room/dining Room | 11'9" x 18'10" | ||
| Main Level | Kitchen | 11'9" x 18'10" | ||
| Main Level | Primary Bedroom | 8'10" x 11'8" | ||
| Main Level | Bedroom | 8'9" x 10'0" | ||
| Main Level | 3pc Bathroom | Measurements not available | ||
| Main Level | Laundry Room | Measurements not available |
Contact Us
Contact us for more information
Arian Shariatmadar
Salesperson
Dreamteam613.ca
343 Preston Street, 11th Floor
Ottawa, Ontario K1S 1N4
(866) 530-7737
(647) 849-3180
www.exprealty.ca
Keon Shariatmadar
Salesperson
343 Preston Street, 11th Floor
Ottawa, Ontario K1S 1N4
(866) 530-7737
(647) 849-3180
www.exprealty.ca

