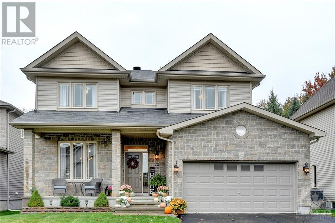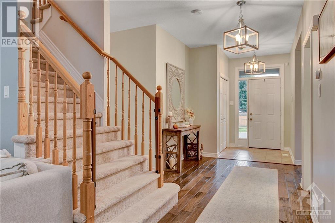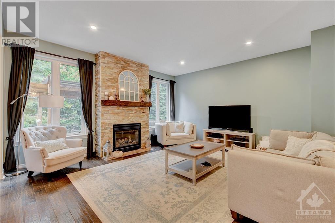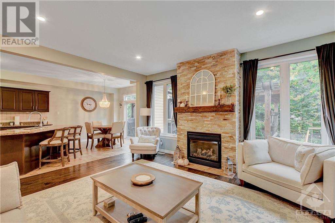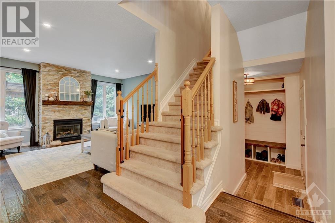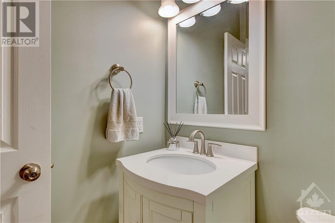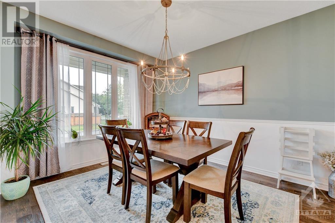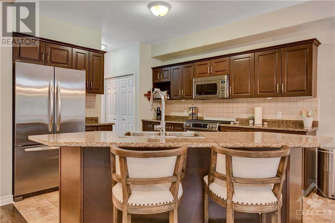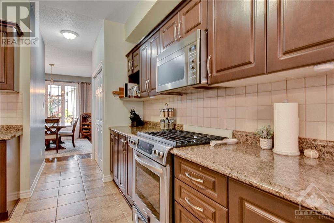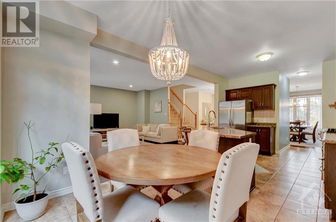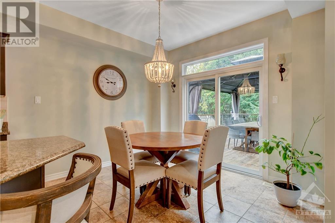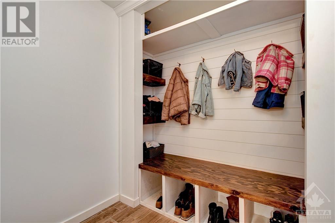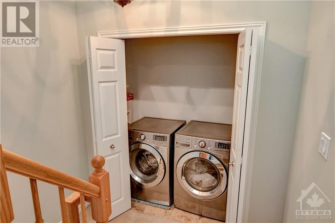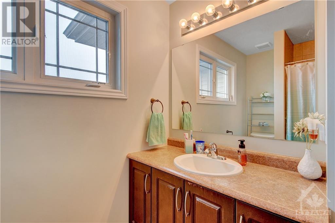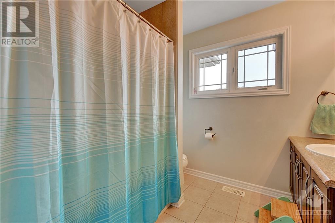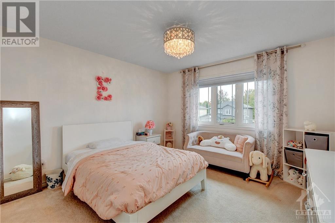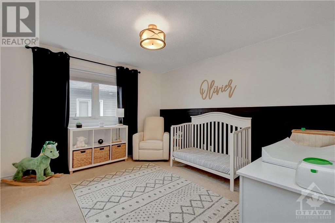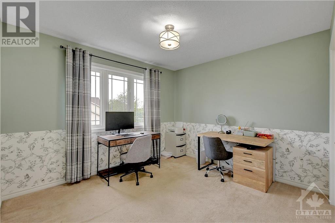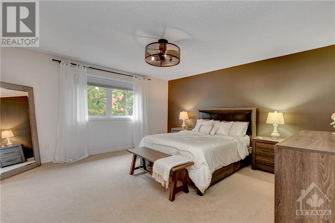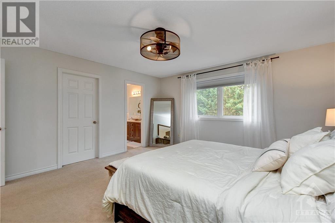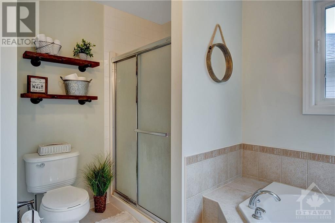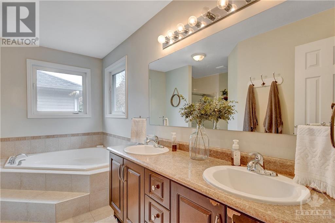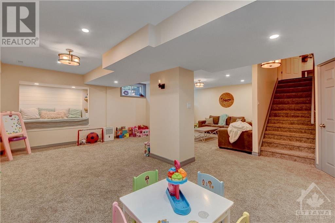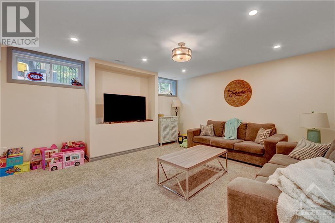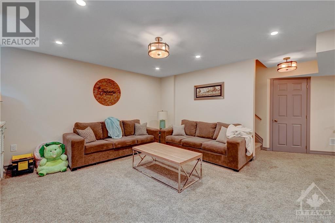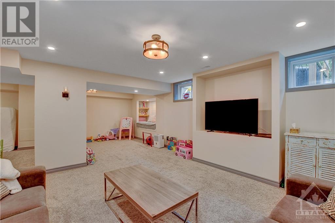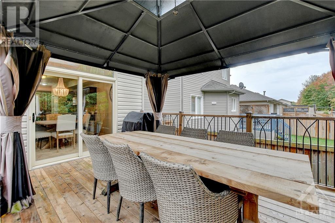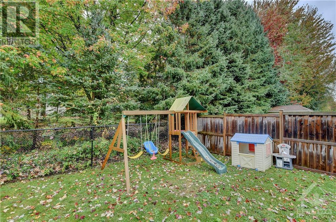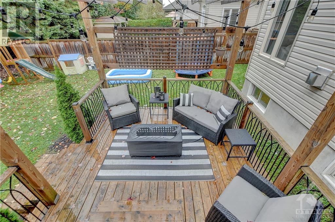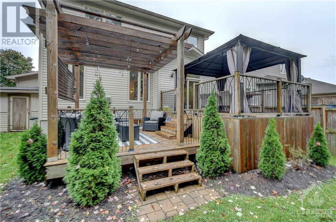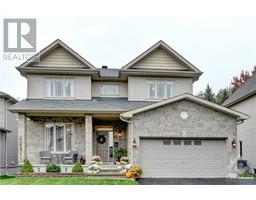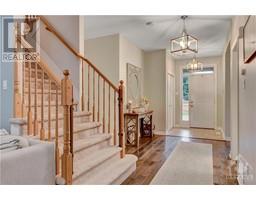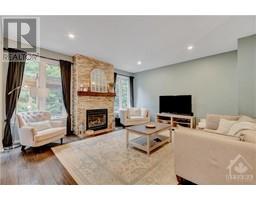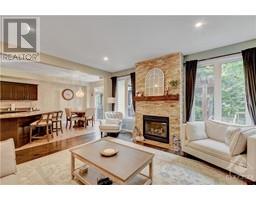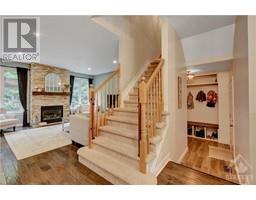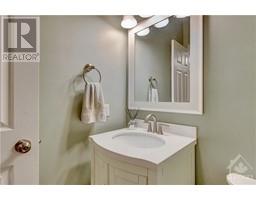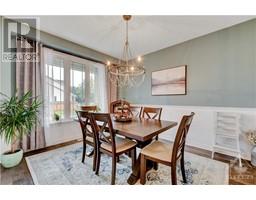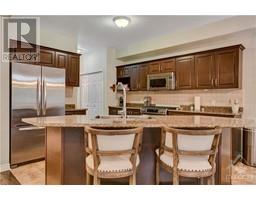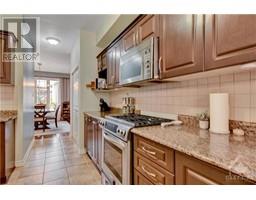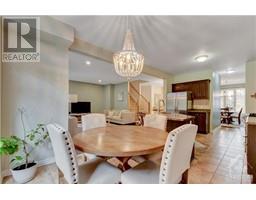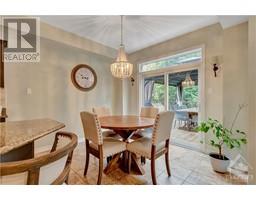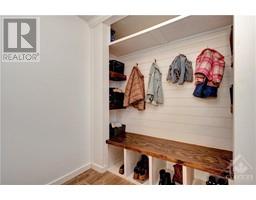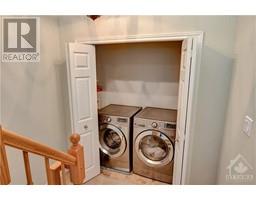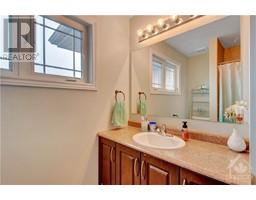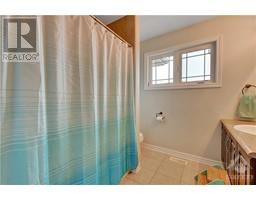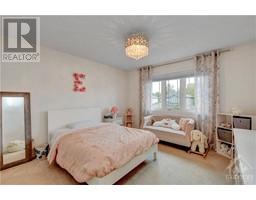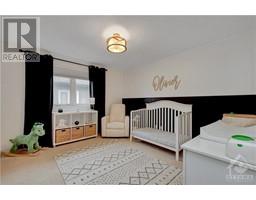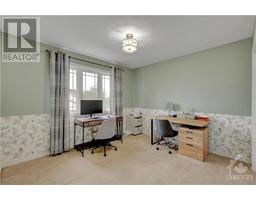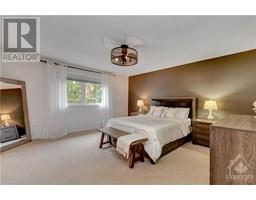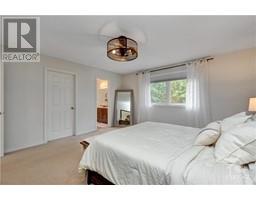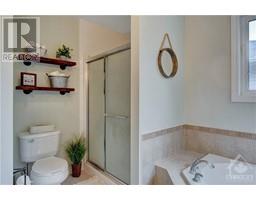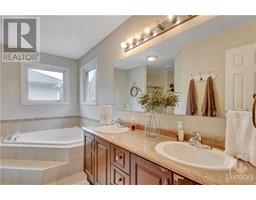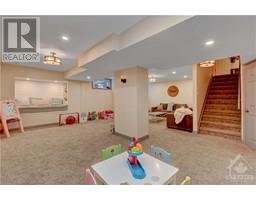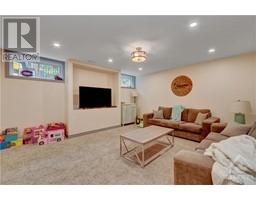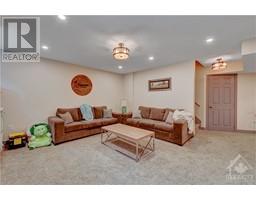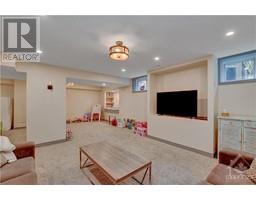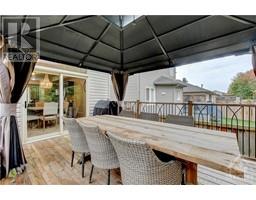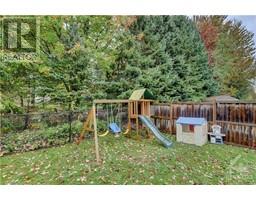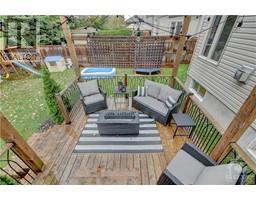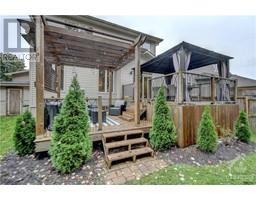72 Giroux Street Limoges, Ontario K0A 2M0
$709,900
Nestled in the thriving Limoges community, this 4-bedroom, 2.5 bathroom, 2-storey home is beautifully finished on all levels. As you step through the grand and sunlit front entryway, you'll be welcomed into a spacious open-concept living area with a cozy gas fireplace and an enchanting view of the backyard, providing a getaway from the hustle and bustle of town life, thanks to the serene treed property line. The backyard is fully fenced and perfect for entertaining, featuring a covered grilling area and a gazebo. Upstairs, four spacious bedrooms await, with the primary bedroom offering an ensuite, a walk-in closet, and convenient laundry facilities. The basement has not been overlooked, with a thoughtfully finished rec-room and family room. With parking space for up to 4 cars and close proximity to amenities, this home is ideally situated, just a 30-minute drive from downtown Ottawa. Don't miss out on the opportunity to make 72 Giroux Street your new home! (id:50133)
Property Details
| MLS® Number | 1370095 |
| Property Type | Single Family |
| Neigbourhood | LIMOGES |
| Features | Automatic Garage Door Opener |
| Parking Space Total | 4 |
| Storage Type | Storage Shed |
Building
| Bathroom Total | 3 |
| Bedrooms Above Ground | 4 |
| Bedrooms Total | 4 |
| Appliances | Refrigerator, Dishwasher, Microwave Range Hood Combo, Stove |
| Basement Development | Not Applicable |
| Basement Type | Full (not Applicable) |
| Constructed Date | 2009 |
| Construction Style Attachment | Detached |
| Cooling Type | Central Air Conditioning |
| Exterior Finish | Brick, Siding |
| Flooring Type | Carpet Over Hardwood, Hardwood |
| Foundation Type | Poured Concrete |
| Half Bath Total | 1 |
| Heating Fuel | Natural Gas |
| Heating Type | Forced Air |
| Stories Total | 2 |
| Type | House |
| Utility Water | Municipal Water |
Parking
| Attached Garage |
Land
| Acreage | No |
| Sewer | Municipal Sewage System |
| Size Depth | 109 Ft ,10 In |
| Size Frontage | 49 Ft ,2 In |
| Size Irregular | 49.16 Ft X 109.84 Ft |
| Size Total Text | 49.16 Ft X 109.84 Ft |
| Zoning Description | R1-1h |
Rooms
| Level | Type | Length | Width | Dimensions |
|---|---|---|---|---|
| Second Level | 3pc Bathroom | 7'8" x 8'0" | ||
| Second Level | 4pc Ensuite Bath | 12'6" x 10'3" | ||
| Second Level | Primary Bedroom | 15'0" x 14'5" | ||
| Second Level | Bedroom | 12'5" x 11'0" | ||
| Second Level | Bedroom | 14'5" x 11'10" | ||
| Second Level | Bedroom | 12'5" x 10'3" | ||
| Second Level | Laundry Room | 2'0" x 10'0" | ||
| Basement | Playroom | 15'5" x 21'0" | ||
| Basement | Family Room | 15'0" x 10'10" | ||
| Basement | Storage | 7'3" x 12'5" | ||
| Basement | Utility Room | 18'0" x 14'0" | ||
| Main Level | 2pc Bathroom | 5'0" x 5'0" | ||
| Main Level | Dining Room | 13'0" x 11'0" | ||
| Main Level | Living Room/fireplace | 14'11" x 16'5" | ||
| Main Level | Foyer | 11'3" x 7'7" | ||
| Main Level | Kitchen | 11'0" x 21'0" | ||
| Main Level | Pantry | 6'0" x 5'5" |
https://www.realtor.ca/real-estate/26305345/72-giroux-street-limoges-limoges
Contact Us
Contact us for more information

Danika Berube
Salesperson
384 Richmond Road
Ottawa, Ontario K2A 0E8
(613) 729-9090
(613) 729-9094
www.teamrealty.ca

