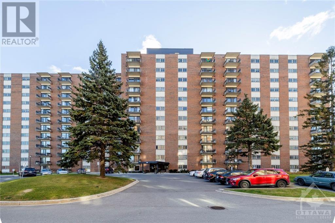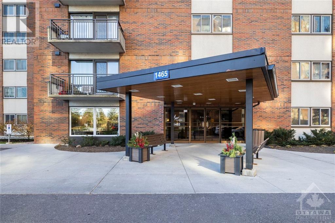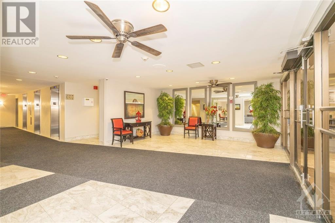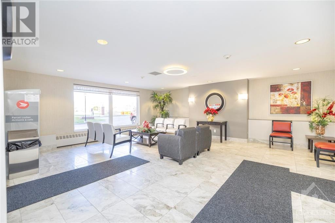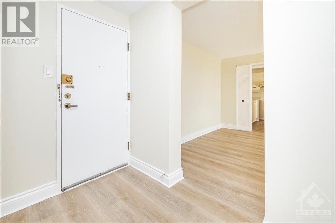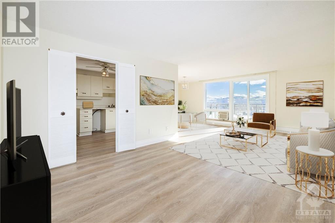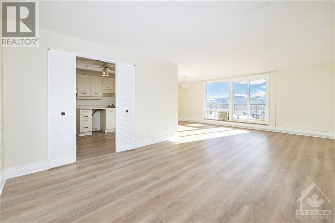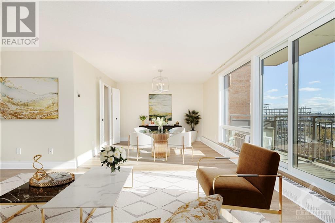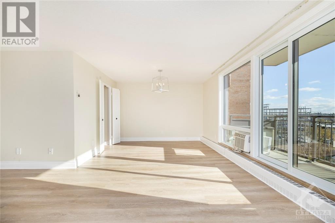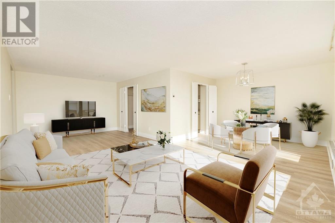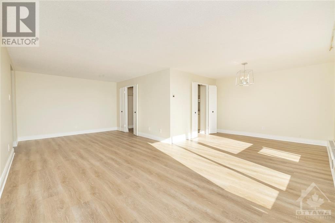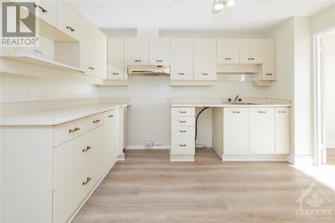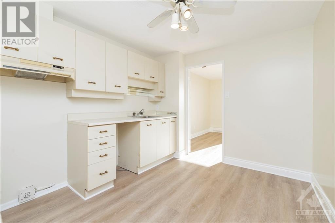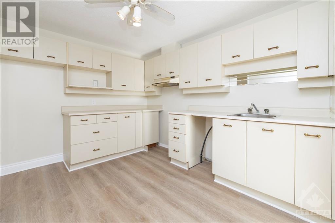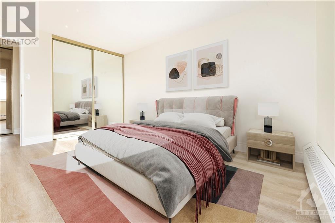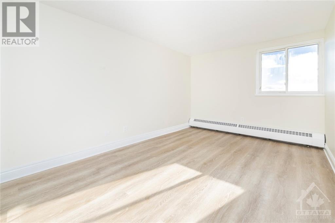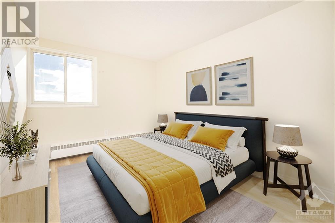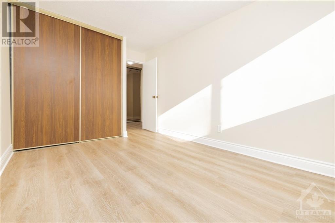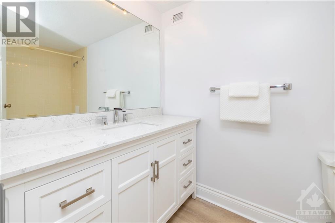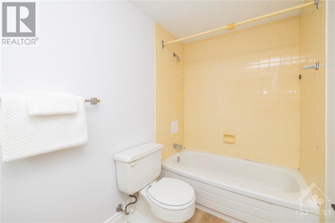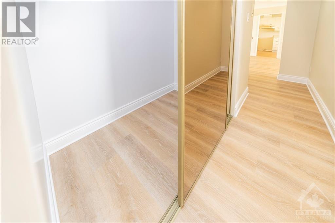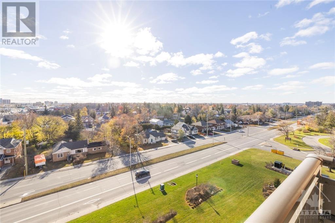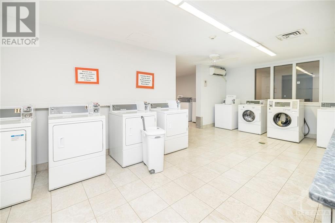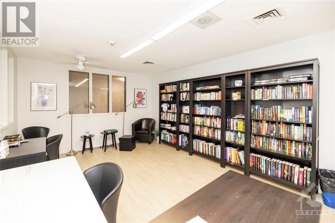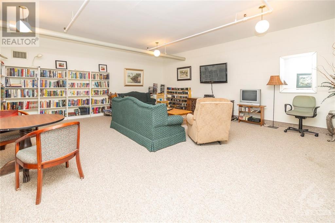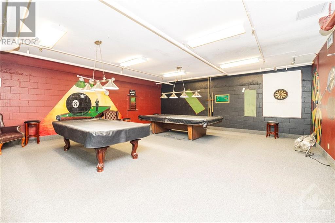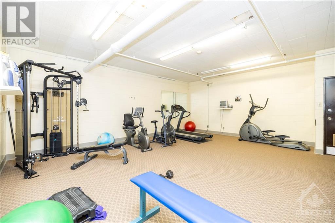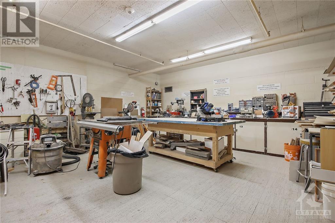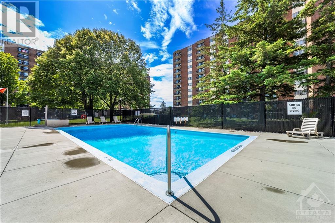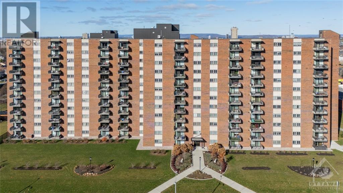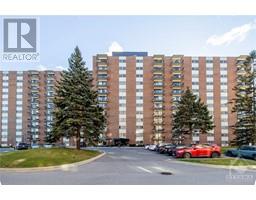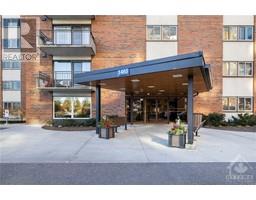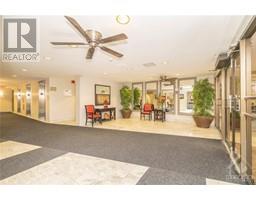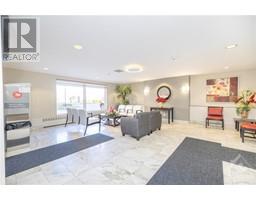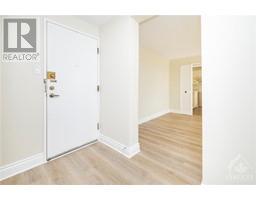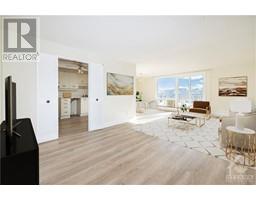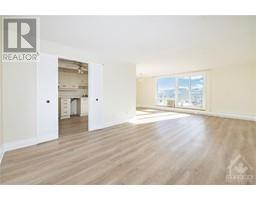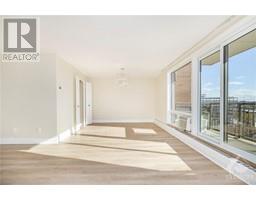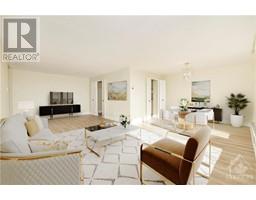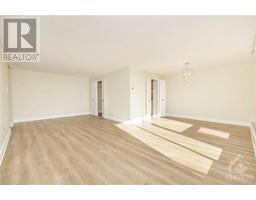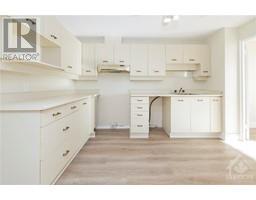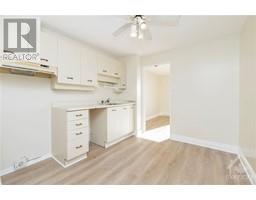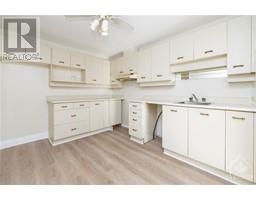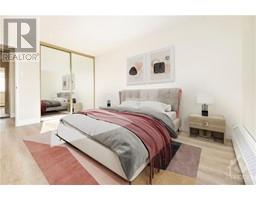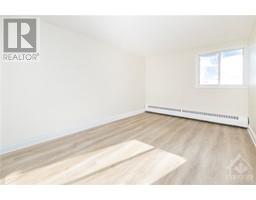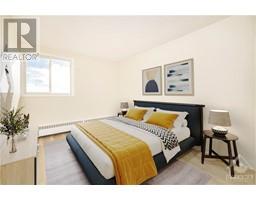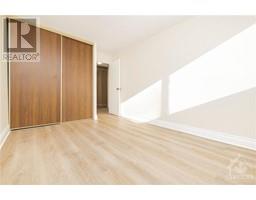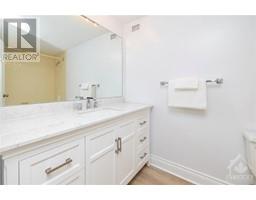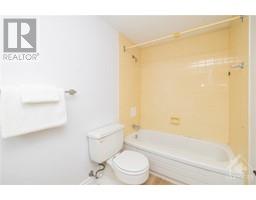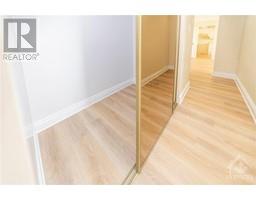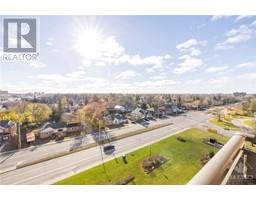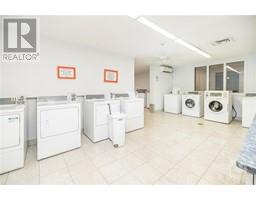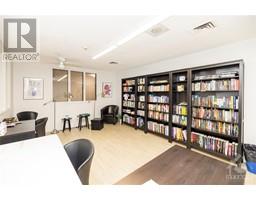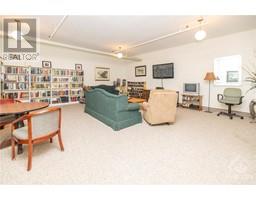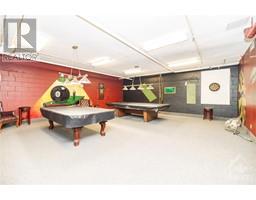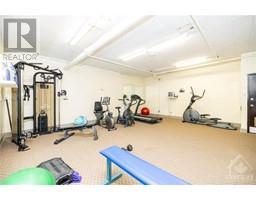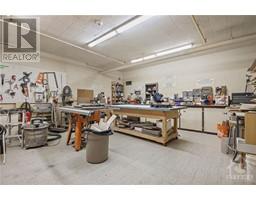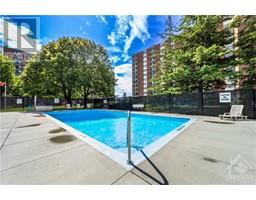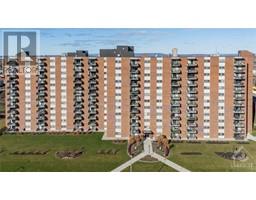1465 Baseline Road Unit#814 Ottawa, Ontario K2C 3L9
$325,000Maintenance, Property Management, Caretaker, Heat, Electricity, Water, Other, See Remarks, Condominium Amenities, Reserve Fund Contributions
$724.07 Monthly
Maintenance, Property Management, Caretaker, Heat, Electricity, Water, Other, See Remarks, Condominium Amenities, Reserve Fund Contributions
$724.07 MonthlySpacious sun-filled two bedroom, one bathroom apartment condo with TWO UNDERGROUND parking spaces in very well maintained building. Well planned layout with roomy L-shaped living & dining areas, eat-in kitchen. Large primary bedroom and good sized 2nd bedroom. Four-piece bathroom with brand new vanity and counter/sink. Large storage room in unit. South facing views from good sized balcony. Brand new luxury vinyl plank flooring and new baseboards throughout, freshly painted throughout. Electrical updated Oct 2023. Window a/c unit included. Conveniently located within walking distance to shops, restaurants and close to public transportation, easy access to the 417. Enjoy the many amenities this building has to offer including outdoor pool and patio, sauna, exercise room, laundry room, games room, workshop, party room, kitchen, lounge…all located on the Basement level. All utilities included in condo fees. 24 hour irrevocable on offers please. Some photos are virtually staged. (id:50133)
Open House
This property has open houses!
2:00 pm
Ends at:4:00 pm
Plenty of visitors' parking in front of building.
Property Details
| MLS® Number | 1366773 |
| Property Type | Single Family |
| Neigbourhood | Century Manor |
| Amenities Near By | Public Transit, Recreation Nearby, Shopping |
| Community Features | Pets Allowed |
| Features | Elevator, Balcony |
| Parking Space Total | 2 |
| Pool Type | Inground Pool |
| Structure | Patio(s) |
Building
| Bathroom Total | 1 |
| Bedrooms Above Ground | 2 |
| Bedrooms Total | 2 |
| Amenities | Party Room, Sauna, Laundry Facility, Exercise Centre |
| Appliances | Hood Fan |
| Basement Development | Not Applicable |
| Basement Type | None (not Applicable) |
| Constructed Date | 1975 |
| Cooling Type | Window Air Conditioner |
| Exterior Finish | Brick |
| Fixture | Ceiling Fans |
| Flooring Type | Vinyl |
| Foundation Type | Poured Concrete |
| Heating Fuel | Natural Gas |
| Heating Type | Baseboard Heaters |
| Stories Total | 1 |
| Type | Apartment |
| Utility Water | Municipal Water |
Parking
| Underground | |
| Visitor Parking |
Land
| Acreage | No |
| Land Amenities | Public Transit, Recreation Nearby, Shopping |
| Sewer | Municipal Sewage System |
| Zoning Description | Residential |
Rooms
| Level | Type | Length | Width | Dimensions |
|---|---|---|---|---|
| Main Level | Foyer | 7'5" x 4'5" | ||
| Main Level | Living Room | 23'9" x 11'4" | ||
| Main Level | Dining Room | 11'5" x 9'7" | ||
| Main Level | Kitchen | 12'0" x 9'2" | ||
| Main Level | Primary Bedroom | 13'10" x 10'1" | ||
| Main Level | Bedroom | 11'9" x 9'2" | ||
| Main Level | 4pc Bathroom | 9'7" x 4'10" | ||
| Main Level | Storage | 6'5" x 3'7" |
https://www.realtor.ca/real-estate/26305198/1465-baseline-road-unit814-ottawa-century-manor
Contact Us
Contact us for more information

Betty Marchington
Salesperson
www.marchington.ca
www.facebook.com/bettymarchingtonrealtor
ca.linkedin.com/pub/betty-marchington/58/989/b93/
twitter.com/Bmarching
484 Hazeldean Road, Unit #1
Ottawa, Ontario K2L 1V4
(613) 592-6400
(613) 592-4945
www.teamrealty.ca

