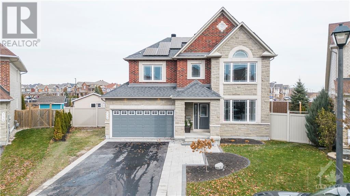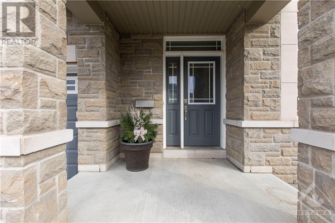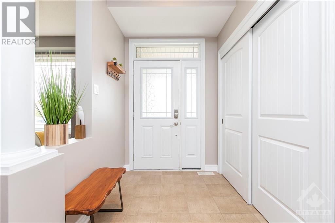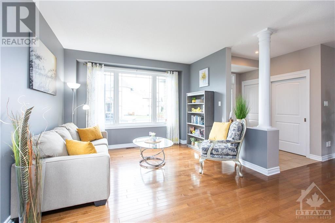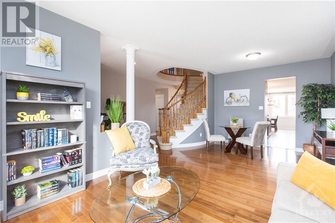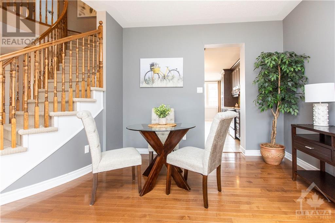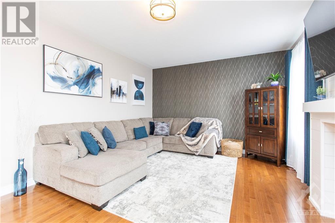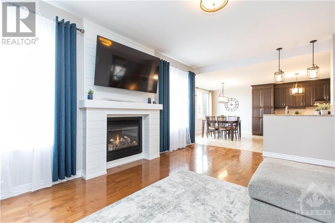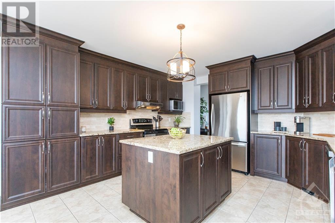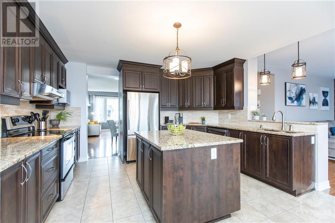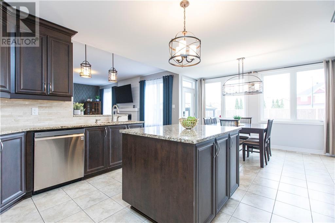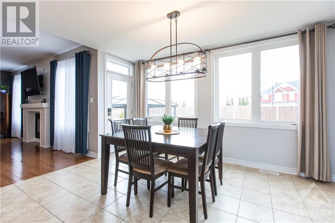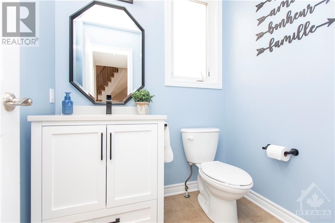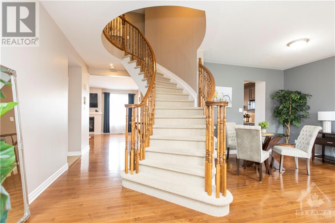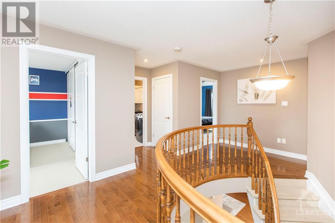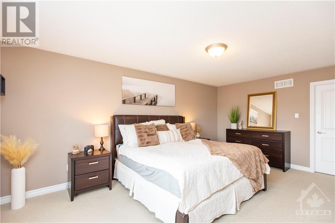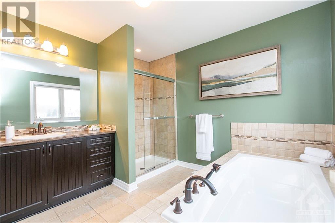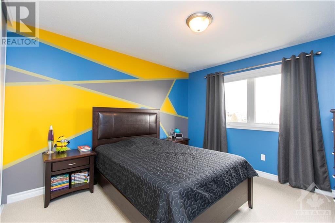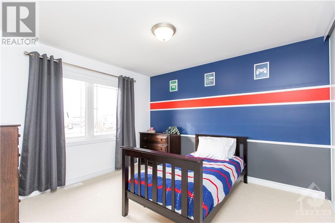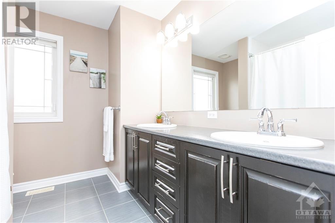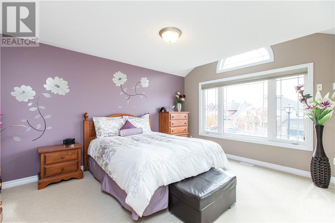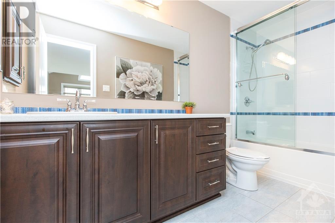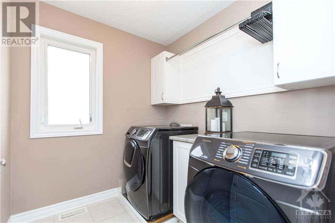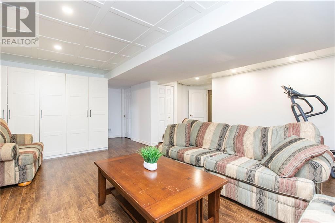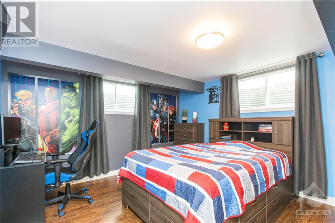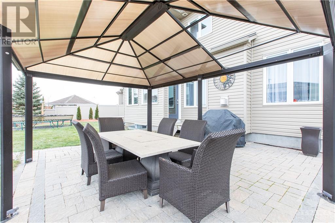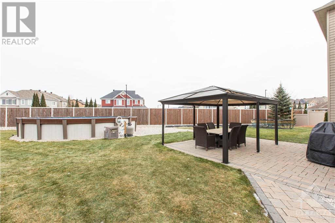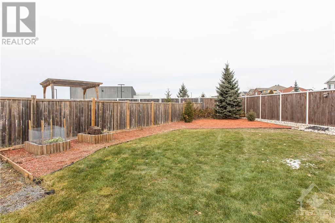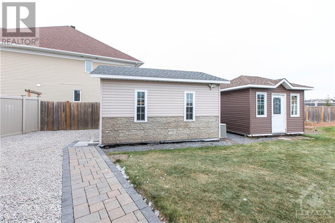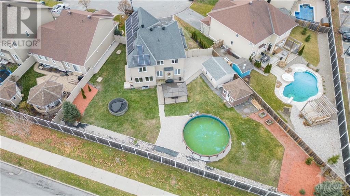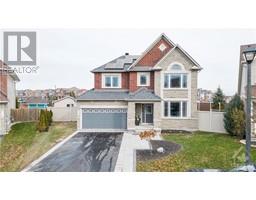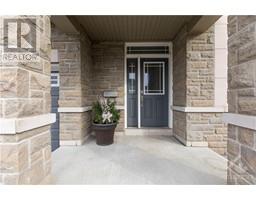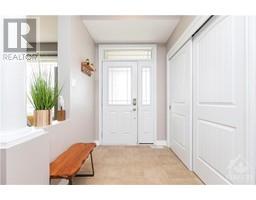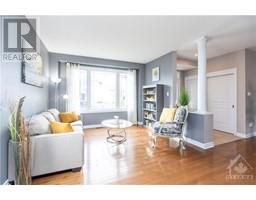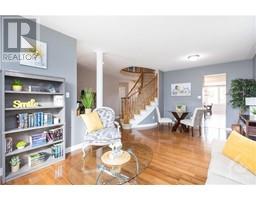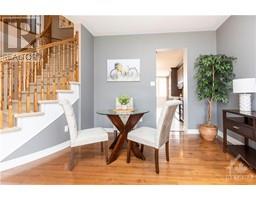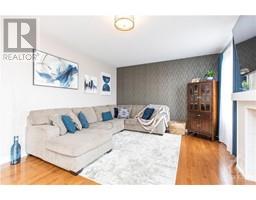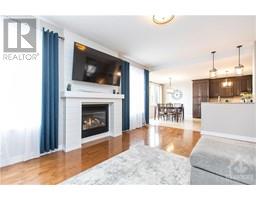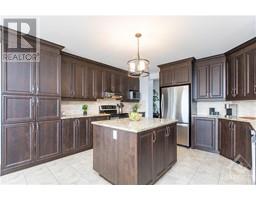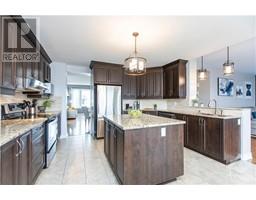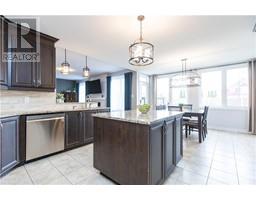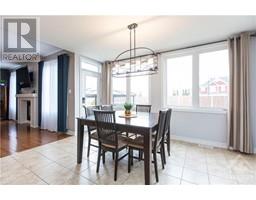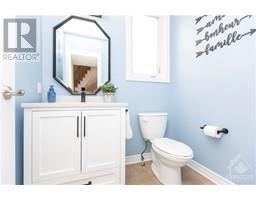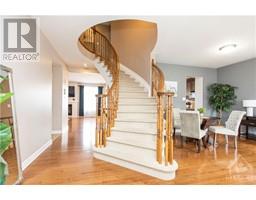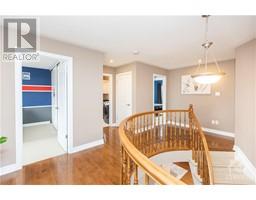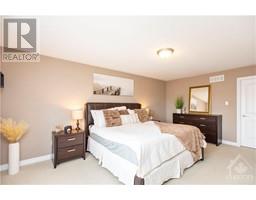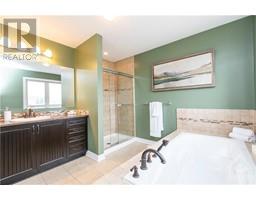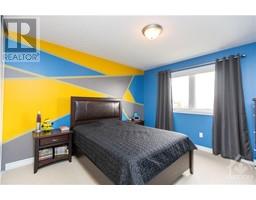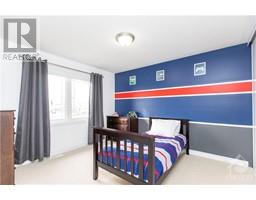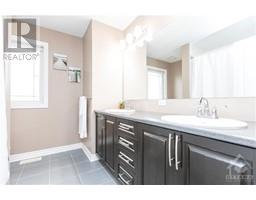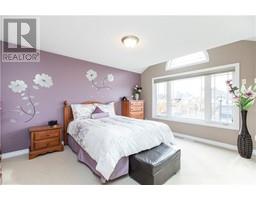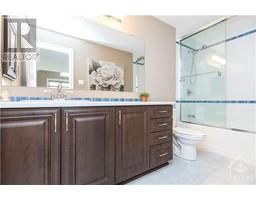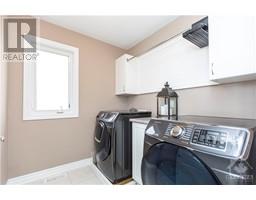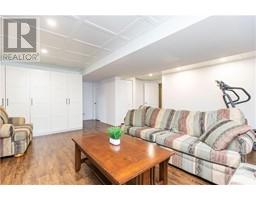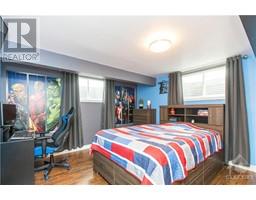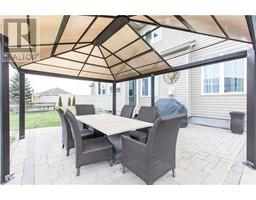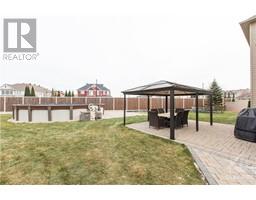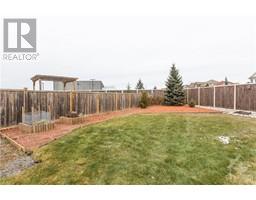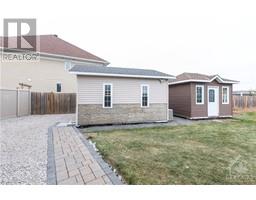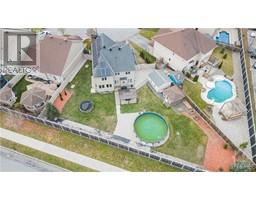736 Lakebreeze Circle Ottawa, Ontario K4A 0R6
$1,195,000
Don't miss this rare opportunity to purchase a 5 bedroom, 4 bath home on an oversized pie shaped lot! Why move to the country and make the sacrifice of a longer commute to schools, work & all amenities when you can have 3X the average size rear yard right here in Avalon! Build your own oasis. Besides the practical & spacious layout, 9' ceilings & popular rounded staircase, tons of upgrades have been carefully selected throughout the home such as custom closet doors, beautiful hardwood floors, kitchen floor to ceiling cabinets, granite countertops, modern light fixtures and new fireplace contour to name a few. The kitchen was originally extended 2 ft further by the builder, creating the ideal size for a large table to gather your family. 2nd level offers 4 generous size bed, incl. a primary room with 4 piece ensuite & walk-in closet a 2nd bed also w/ a 4 piece ensuite as well as the main bath and laundry room! Basement finished w/ a large rec room and 5th bed. OPEN HOUSE Nov. 26th 2-4pm (id:50133)
Open House
This property has open houses!
2:00 pm
Ends at:4:00 pm
Property Details
| MLS® Number | 1369589 |
| Property Type | Single Family |
| Neigbourhood | Avalon |
| Amenities Near By | Public Transit, Recreation Nearby, Shopping |
| Community Features | Family Oriented |
| Features | Gazebo, Automatic Garage Door Opener |
| Parking Space Total | 6 |
| Pool Type | Above Ground Pool |
| Storage Type | Storage Shed |
Building
| Bathroom Total | 4 |
| Bedrooms Above Ground | 4 |
| Bedrooms Below Ground | 1 |
| Bedrooms Total | 5 |
| Appliances | Refrigerator, Dishwasher, Dryer, Hood Fan, Stove, Washer, Blinds |
| Basement Development | Partially Finished |
| Basement Type | Full (partially Finished) |
| Constructed Date | 2012 |
| Construction Style Attachment | Detached |
| Cooling Type | Central Air Conditioning, Air Exchanger |
| Exterior Finish | Stone, Brick, Siding |
| Fireplace Present | Yes |
| Fireplace Total | 1 |
| Fixture | Ceiling Fans |
| Flooring Type | Wall-to-wall Carpet, Hardwood, Ceramic |
| Foundation Type | Poured Concrete |
| Half Bath Total | 1 |
| Heating Fuel | Natural Gas |
| Heating Type | Forced Air |
| Stories Total | 2 |
| Type | House |
| Utility Water | Municipal Water |
Parking
| Attached Garage |
Land
| Acreage | No |
| Fence Type | Fenced Yard |
| Land Amenities | Public Transit, Recreation Nearby, Shopping |
| Sewer | Municipal Sewage System |
| Size Depth | 165 Ft ,8 In |
| Size Irregular | 0 Ft X 165.64 Ft (irregular Lot) |
| Size Total Text | 0 Ft X 165.64 Ft (irregular Lot) |
| Zoning Description | Residential |
Rooms
| Level | Type | Length | Width | Dimensions |
|---|---|---|---|---|
| Second Level | Primary Bedroom | 17'9" x 12'0" | ||
| Second Level | 4pc Ensuite Bath | Measurements not available | ||
| Second Level | Other | Measurements not available | ||
| Second Level | Bedroom | 15'0" x 11'9" | ||
| Second Level | 4pc Ensuite Bath | Measurements not available | ||
| Second Level | Laundry Room | Measurements not available | ||
| Second Level | Bedroom | 12'0" x 11'0" | ||
| Second Level | Bedroom | 11'10" x 11'0" | ||
| Basement | Recreation Room | Measurements not available | ||
| Basement | Bedroom | 12'9" x 12'0" | ||
| Basement | Storage | Measurements not available | ||
| Basement | Utility Room | Measurements not available | ||
| Main Level | Foyer | Measurements not available | ||
| Main Level | Family Room/fireplace | 19'6" x 13'3" | ||
| Main Level | Kitchen | 21'4" x 14'0" | ||
| Main Level | 2pc Bathroom | Measurements not available | ||
| Main Level | Living Room | 12'0" x 11'9" | ||
| Main Level | Dining Room | 10'1" x 10'0" |
Utilities
| Fully serviced | Available |
https://www.realtor.ca/real-estate/26307946/736-lakebreeze-circle-ottawa-avalon
Contact Us
Contact us for more information

Nadia Cheff
Salesperson
www.NadiaCheff.com
4366 Innes Road
Ottawa, ON K4A 3W3
(613) 590-3000
(613) 590-3050
www.hallmarkottawa.com

