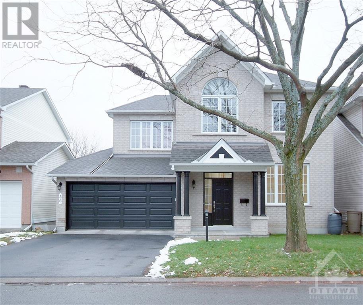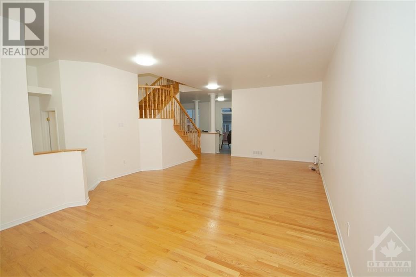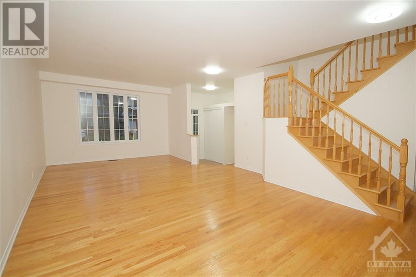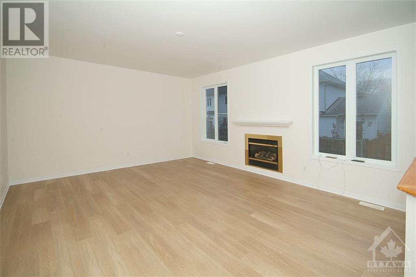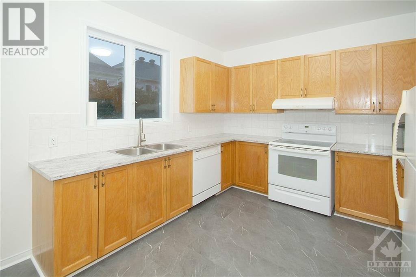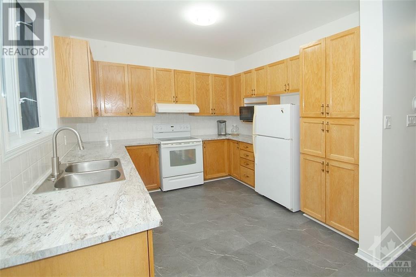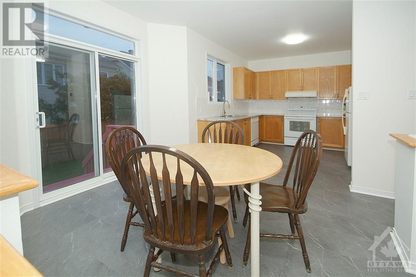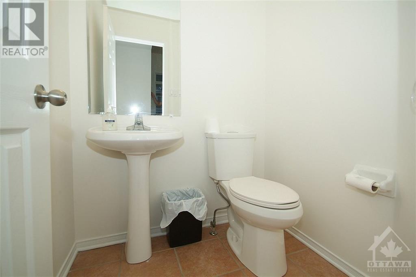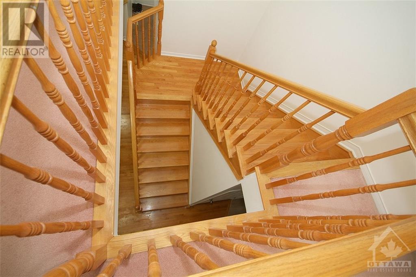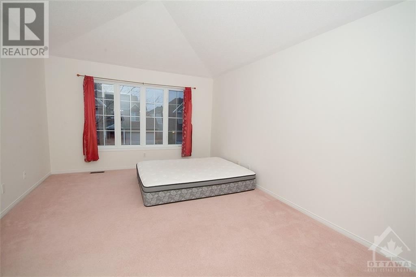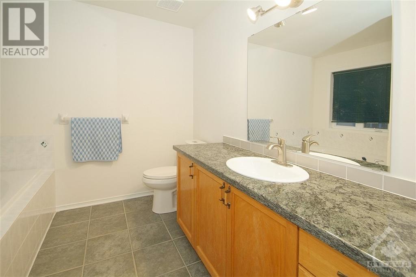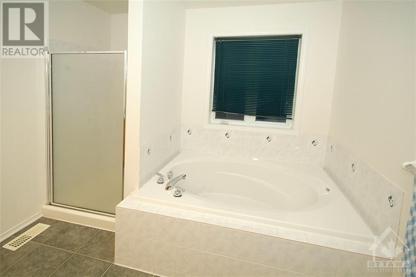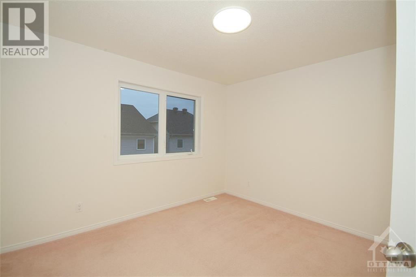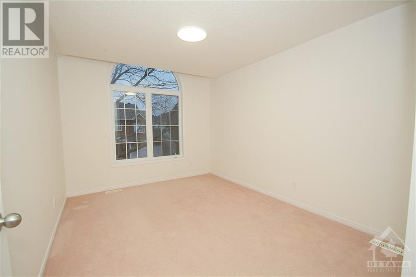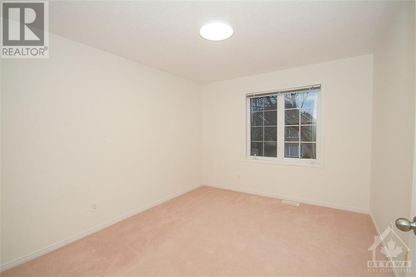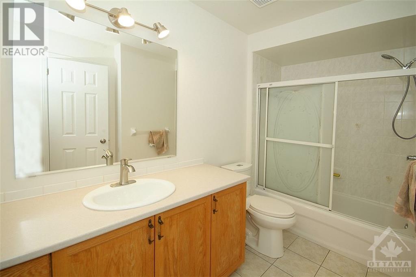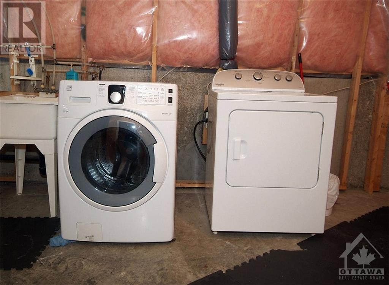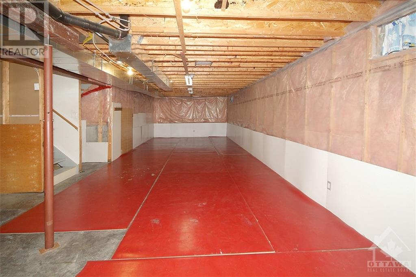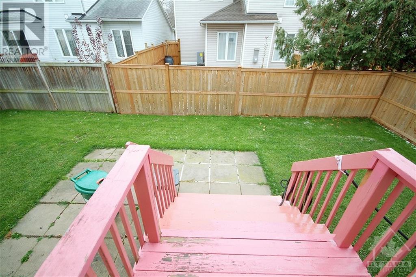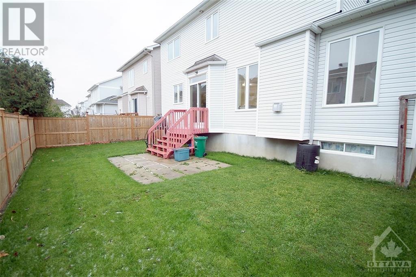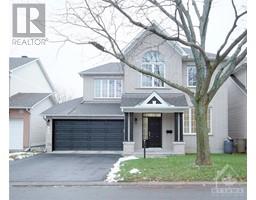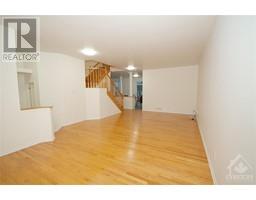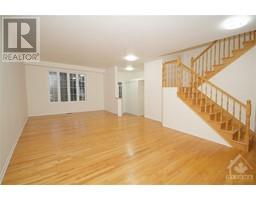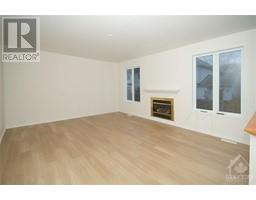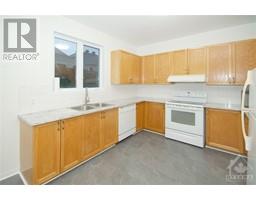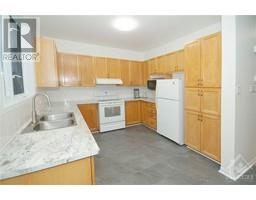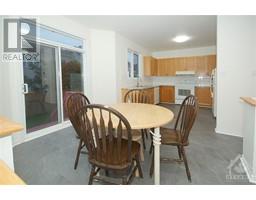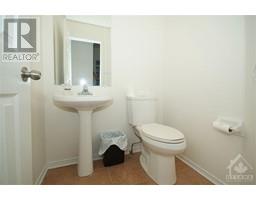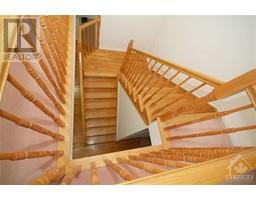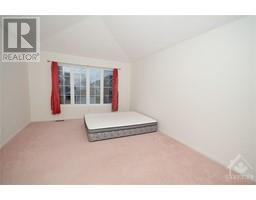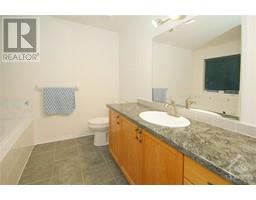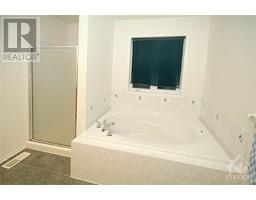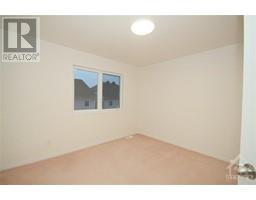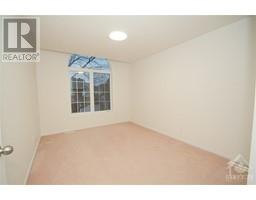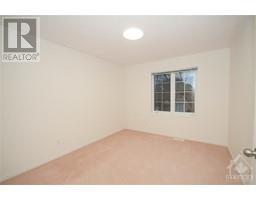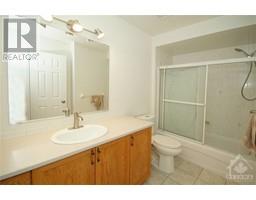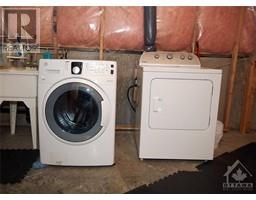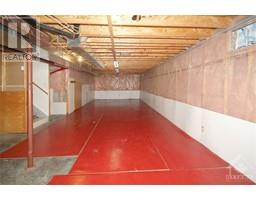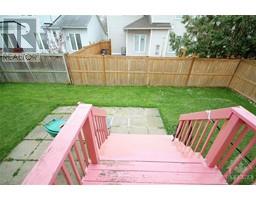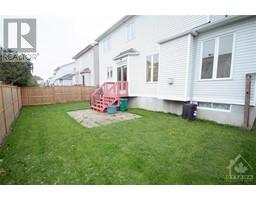36 Jack Aaron Drive Ottawa, Ontario K2G 6M4
$910,000
Beautifully situated and well maintained Minto built four bedrooms, 2.5 bathrooms with 9-foot ceilings on the main level, on a quiet and child-friendly street in Craig Henry. This sun-filled family home offers 2,245 square feet of living space with a bright kitchen/eating area overlooking the spacious family room. Features a large master bedroom, hardwood floors on the stairs to the second level, new roof shingles, garage door, and central air in 2021. Recent updates include new flooring in the kitchen and family room, new light fixtures on the main floor, popcorn ceiling removed on the main floor, and the main and 2nd floors are newly painted, and more. Transit is 2 min away, walk to shopping, playgrounds, tennis courts, Splash pad, rinks.. etc. (id:50133)
Property Details
| MLS® Number | 1370165 |
| Property Type | Single Family |
| Neigbourhood | Leslie Park |
| Amenities Near By | Public Transit, Recreation Nearby, Shopping |
| Community Features | Family Oriented |
| Features | Automatic Garage Door Opener |
| Parking Space Total | 4 |
Building
| Bathroom Total | 3 |
| Bedrooms Above Ground | 4 |
| Bedrooms Total | 4 |
| Appliances | Refrigerator, Dishwasher, Dryer, Stove, Washer |
| Basement Development | Unfinished |
| Basement Type | Full (unfinished) |
| Constructed Date | 2000 |
| Construction Style Attachment | Detached |
| Cooling Type | Central Air Conditioning |
| Exterior Finish | Brick, Siding |
| Fireplace Present | Yes |
| Fireplace Total | 1 |
| Flooring Type | Wall-to-wall Carpet, Mixed Flooring, Hardwood, Laminate |
| Foundation Type | Poured Concrete |
| Half Bath Total | 1 |
| Heating Fuel | Natural Gas |
| Heating Type | Forced Air |
| Stories Total | 2 |
| Type | House |
| Utility Water | Municipal Water |
Parking
| Attached Garage | |
| Inside Entry | |
| Tandem |
Land
| Acreage | No |
| Land Amenities | Public Transit, Recreation Nearby, Shopping |
| Sewer | Municipal Sewage System |
| Size Depth | 73 Ft ,9 In |
| Size Frontage | 43 Ft ,11 In |
| Size Irregular | 43.91 Ft X 73.73 Ft |
| Size Total Text | 43.91 Ft X 73.73 Ft |
| Zoning Description | Residential |
Rooms
| Level | Type | Length | Width | Dimensions |
|---|---|---|---|---|
| Second Level | Primary Bedroom | 17'0" x 12'0" | ||
| Second Level | 4pc Ensuite Bath | 8'6" x 8'11" | ||
| Second Level | Bedroom | 11'6" x 10'7" | ||
| Second Level | Bedroom | 12'4" x 10'10" | ||
| Second Level | Bedroom | 13'3" x 10'0" | ||
| Second Level | Full Bathroom | 10'8" x 5'1" | ||
| Basement | Laundry Room | Measurements not available | ||
| Main Level | Living Room | 12'8" x 13'11" | ||
| Main Level | Dining Room | 11'6" x 10'0" | ||
| Main Level | Family Room | 18'0" x 14'0" | ||
| Main Level | Kitchen | 10'10" x 10'6" | ||
| Main Level | Eating Area | 11'6" x 10'10" | ||
| Main Level | Partial Bathroom | 4'10" x 4'5" |
https://www.realtor.ca/real-estate/26307943/36-jack-aaron-drive-ottawa-leslie-park
Contact Us
Contact us for more information

John Phan
Broker
www.johnphan.com
2255 Carling Avenue, Suite 101
Ottawa, ON K2B 7Z5
(613) 596-5353
(613) 596-4495
www.hallmarkottawa.com

