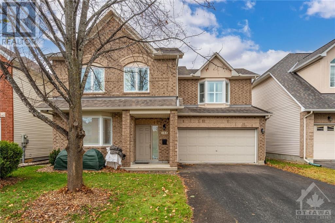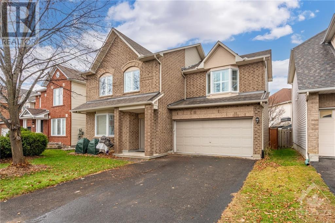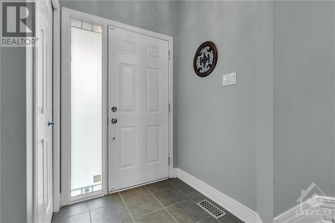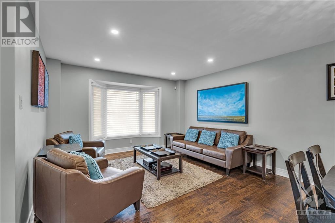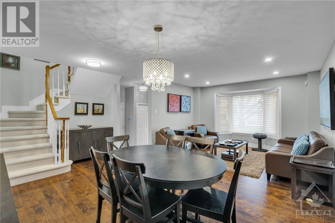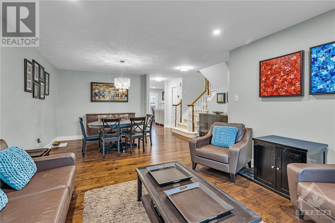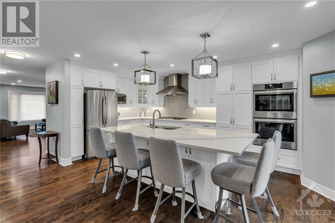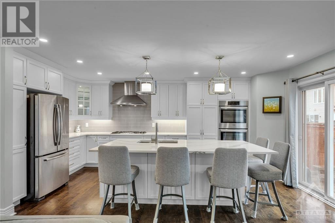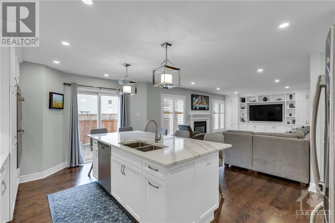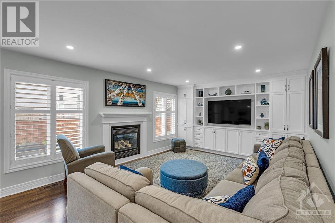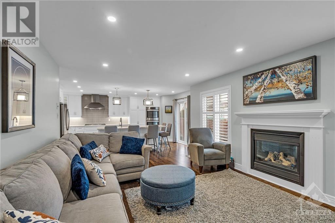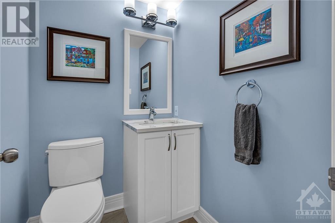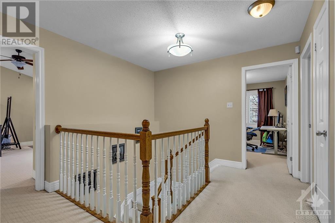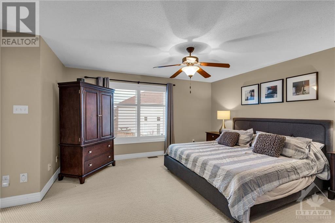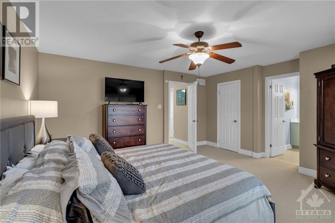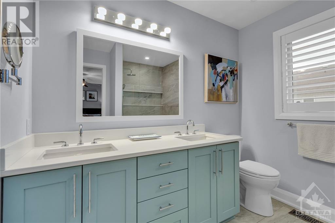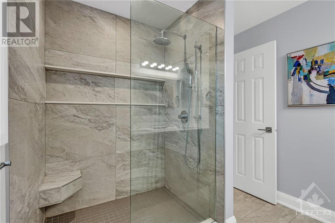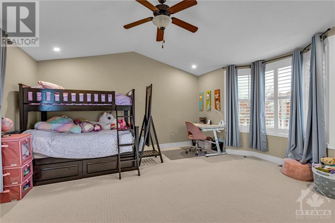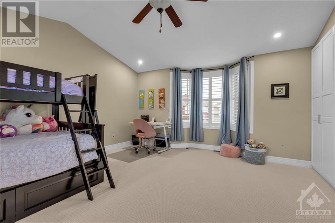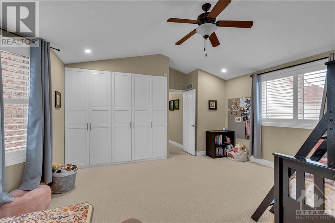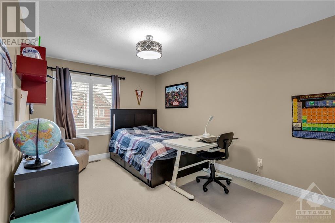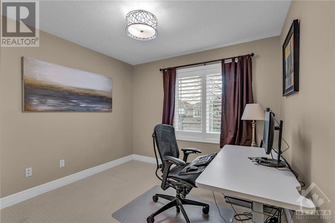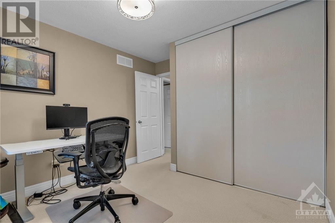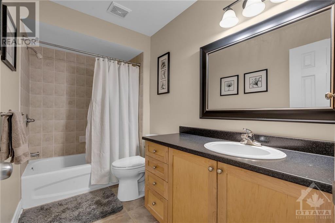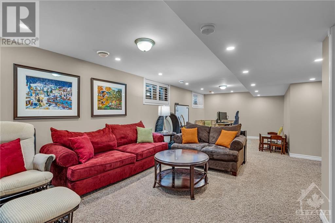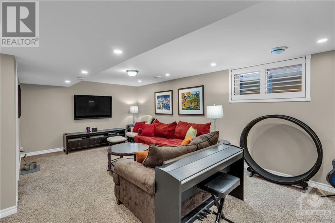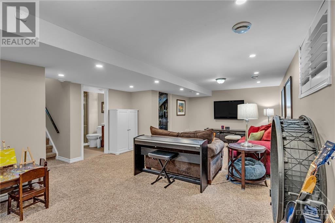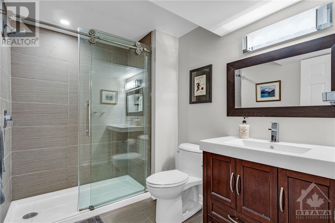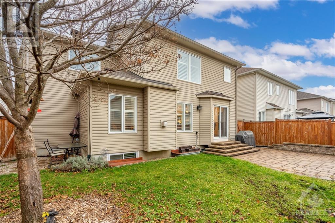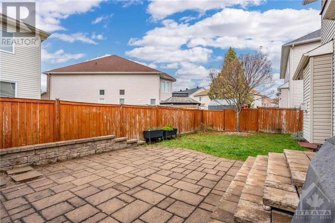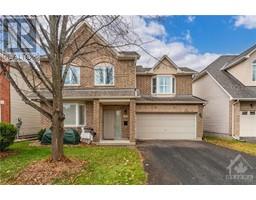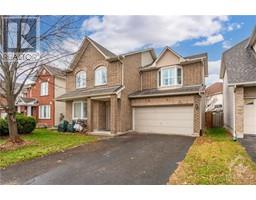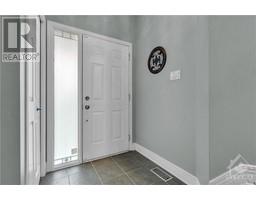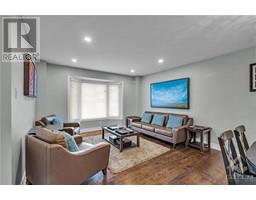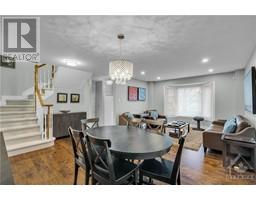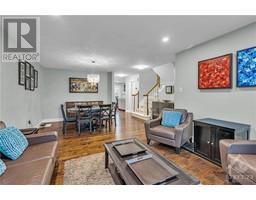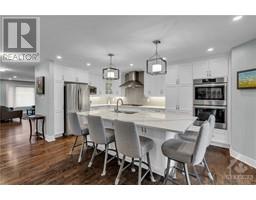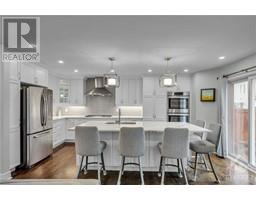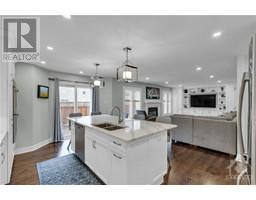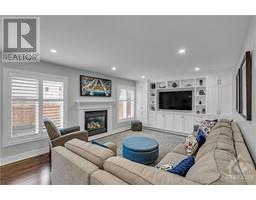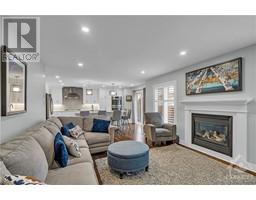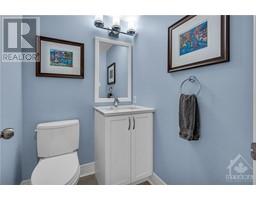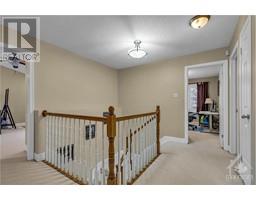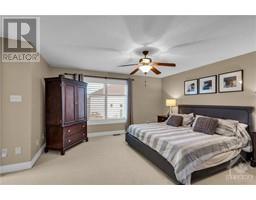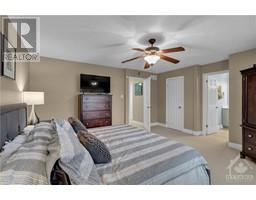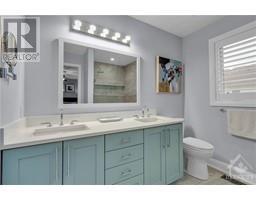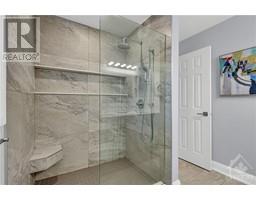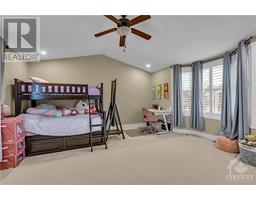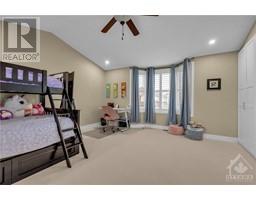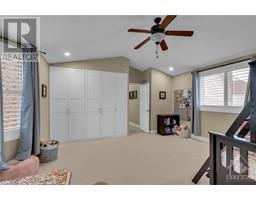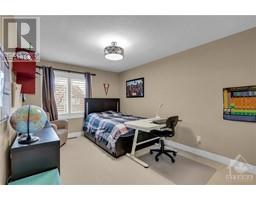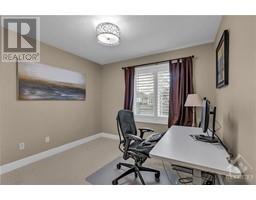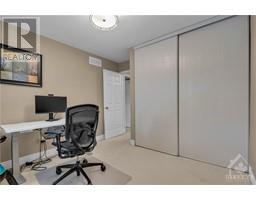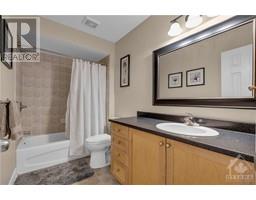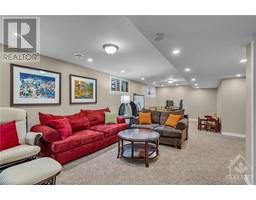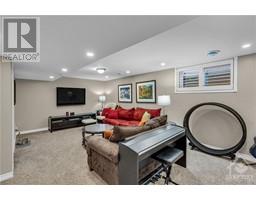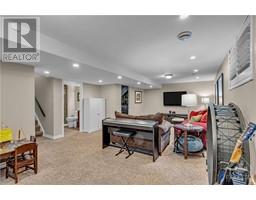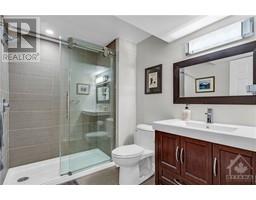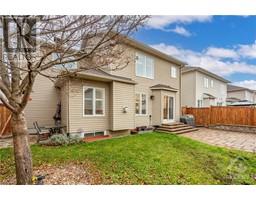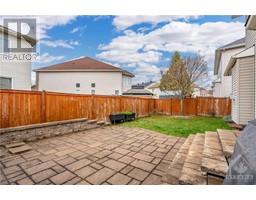183 Annapolis Circle Ottawa, Ontario K1V 1Z1
$969,000
Rare enclave built by Minto in the early 2000s. This popular model has been upgraded and renovated throughout. The upgrades/renovations have been done using the finest quality and luxury in every space. Walking distance to the transitway and amenities at South Keys. At the heart of this impeccably updated 4 bedroom home you will find a custom chef's kitchen with double wall ovens, gas cooktop and sparkling quartz countertops. The space opens up into your large family room complete with a matching custom media unit providing a seamless open-concept design. The recently renovated basement with an additional full bath is perfect for guests to have some privacy. Custom shutters throughout updated bathrooms and lighting; this home has been impeccably updated down to every detail. (id:50133)
Property Details
| MLS® Number | 1369626 |
| Property Type | Single Family |
| Neigbourhood | Hunt Club East |
| Amenities Near By | Airport, Public Transit, Recreation Nearby, Shopping |
| Features | Automatic Garage Door Opener |
| Parking Space Total | 6 |
| Structure | Patio(s) |
Building
| Bathroom Total | 4 |
| Bedrooms Above Ground | 4 |
| Bedrooms Total | 4 |
| Appliances | Refrigerator, Oven - Built-in, Cooktop, Dishwasher, Dryer, Hood Fan, Microwave, Washer, Alarm System, Blinds |
| Basement Development | Finished |
| Basement Type | Full (finished) |
| Constructed Date | 2003 |
| Construction Style Attachment | Detached |
| Cooling Type | Central Air Conditioning |
| Exterior Finish | Brick, Siding, Stucco |
| Fireplace Present | Yes |
| Fireplace Total | 1 |
| Flooring Type | Wall-to-wall Carpet, Hardwood, Tile |
| Foundation Type | Poured Concrete |
| Half Bath Total | 1 |
| Heating Fuel | Natural Gas |
| Heating Type | Forced Air |
| Stories Total | 2 |
| Type | House |
| Utility Water | Municipal Water |
Parking
| Attached Garage |
Land
| Acreage | No |
| Fence Type | Fenced Yard |
| Land Amenities | Airport, Public Transit, Recreation Nearby, Shopping |
| Sewer | Municipal Sewage System |
| Size Depth | 73 Ft ,9 In |
| Size Frontage | 45 Ft ,7 In |
| Size Irregular | 45.55 Ft X 73.74 Ft |
| Size Total Text | 45.55 Ft X 73.74 Ft |
| Zoning Description | Residential |
Rooms
| Level | Type | Length | Width | Dimensions |
|---|---|---|---|---|
| Second Level | Primary Bedroom | 14'4" x 15'3" | ||
| Second Level | 4pc Ensuite Bath | 8'3" x 8'5" | ||
| Second Level | Bedroom | 14'8" x 15'0" | ||
| Second Level | Bedroom | 15'0" x 10'0" | ||
| Second Level | Bedroom | 10'0" x 9'4" | ||
| Second Level | 4pc Bathroom | 5'3" x 10'0" | ||
| Basement | Family Room | 29'6" x 11'10" | ||
| Basement | 3pc Bathroom | 8'7" x 6'2" | ||
| Basement | Laundry Room | Measurements not available | ||
| Main Level | Foyer | 4'11" x 3'9" | ||
| Main Level | Living Room/dining Room | 21'1" x 12'9" | ||
| Main Level | Kitchen | 16'3" x 7'1" | ||
| Main Level | Family Room/fireplace | 14'10" x 12'7" | ||
| Main Level | 2pc Bathroom | 4'6" x 5'0" |
https://www.realtor.ca/real-estate/26307436/183-annapolis-circle-ottawa-hunt-club-east
Contact Us
Contact us for more information

John King
Broker
johnking.evrealestate.com
292 Somerset Street West
Ottawa, Ontario K2P 0J6
(613) 422-8688
(613) 422-6200
www.ottawacentral.evrealestate.com
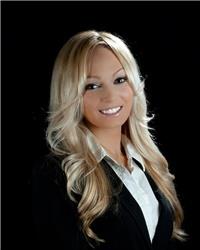
Zoe Van Wyck
Broker
5 Corvus Court
Ottawa, Ontario K2E 7Z4
(855) 484-6042
(613) 733-3435

