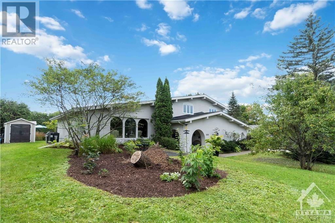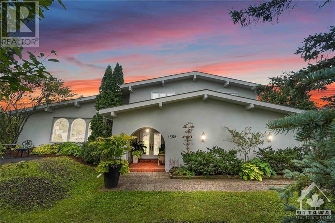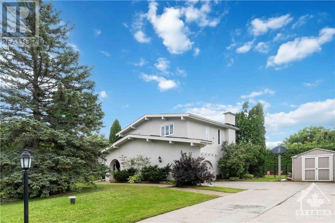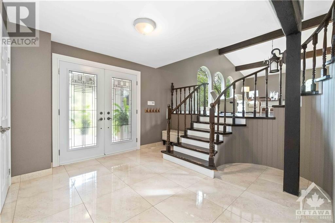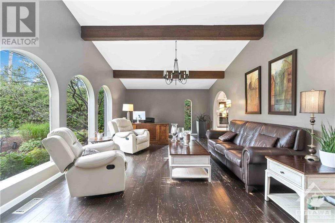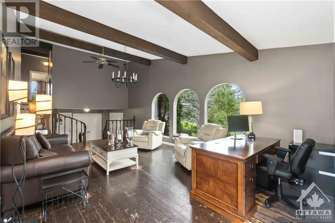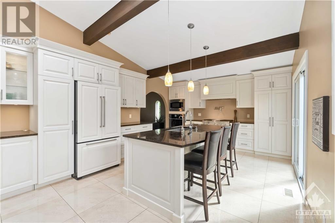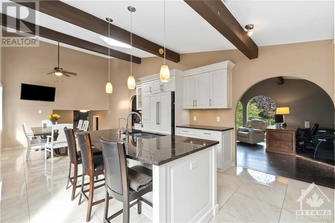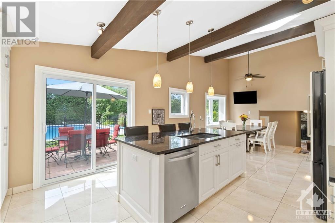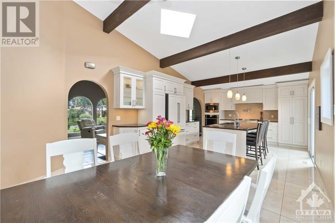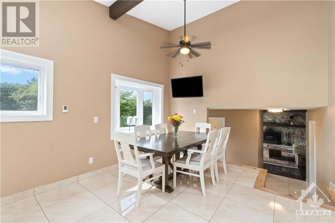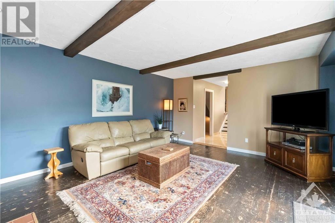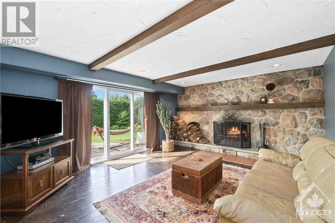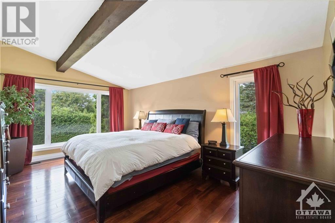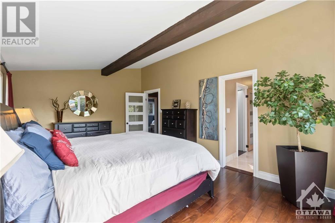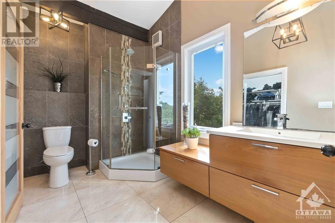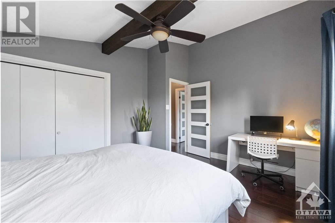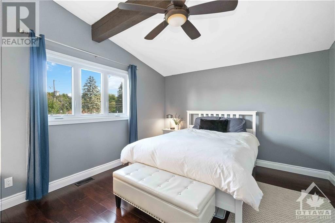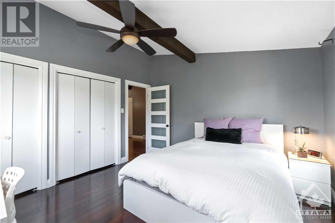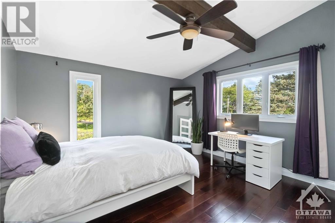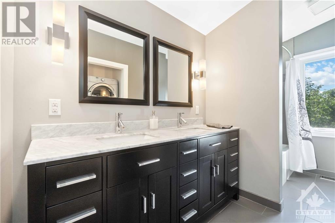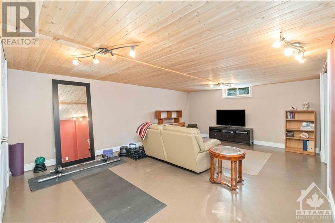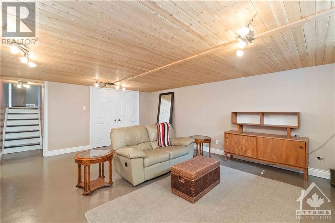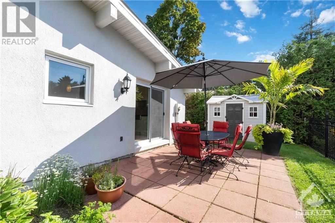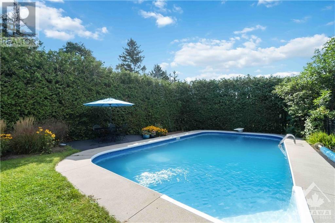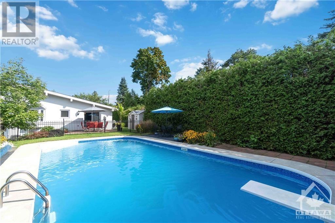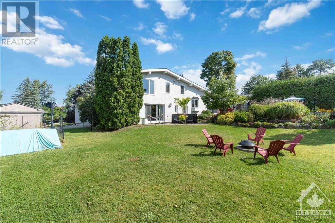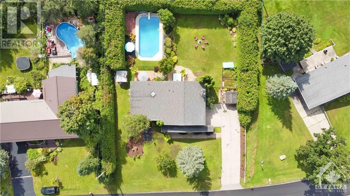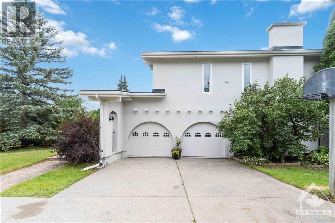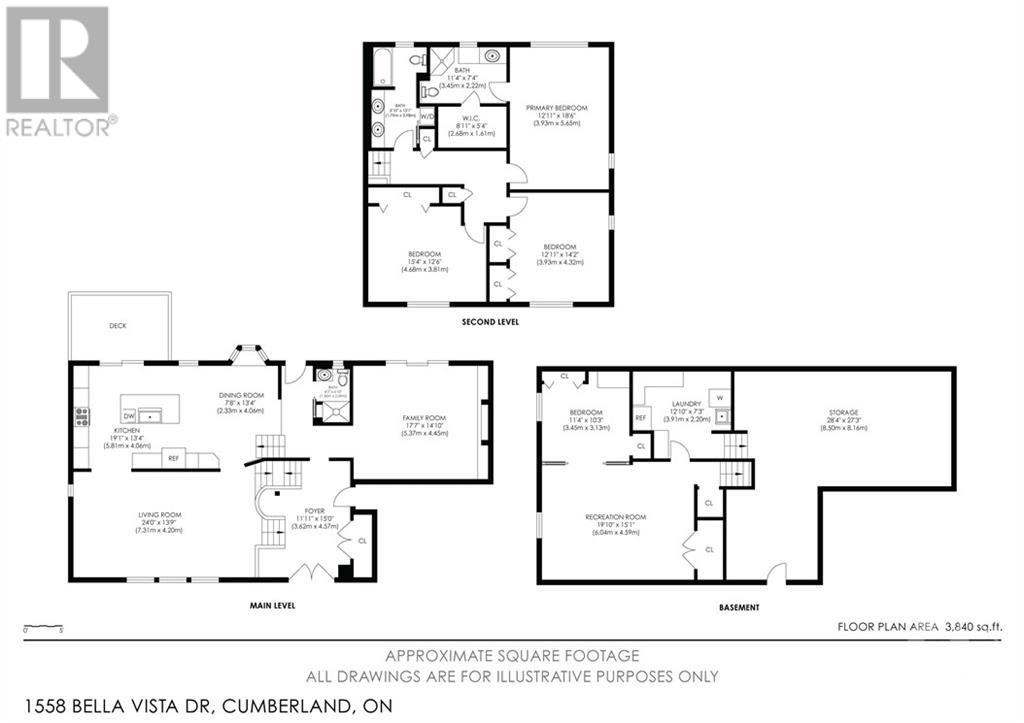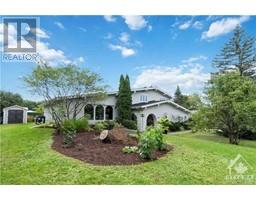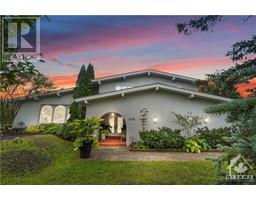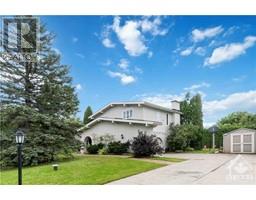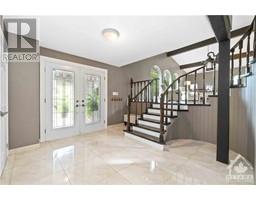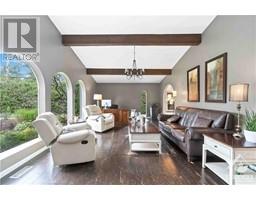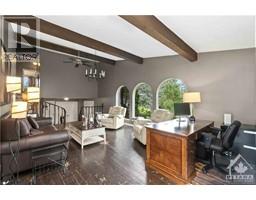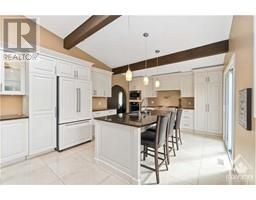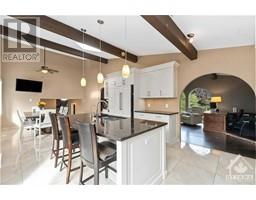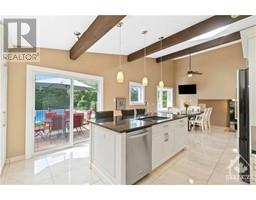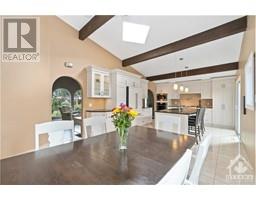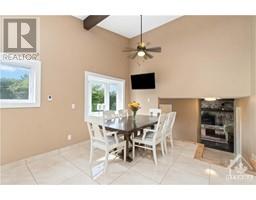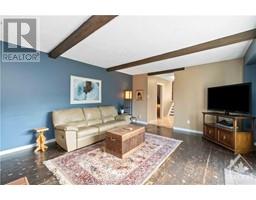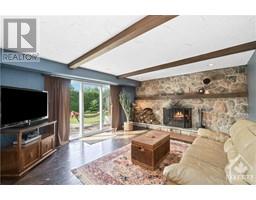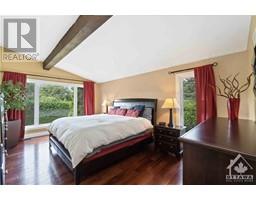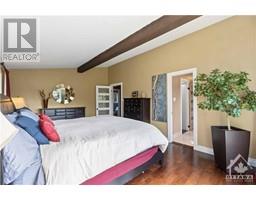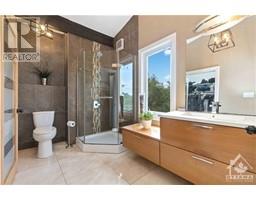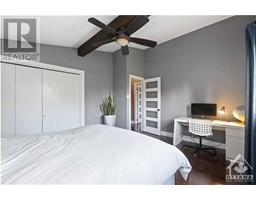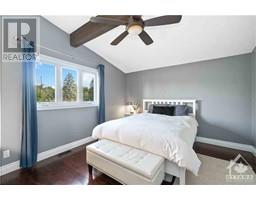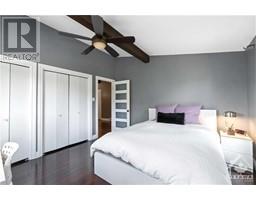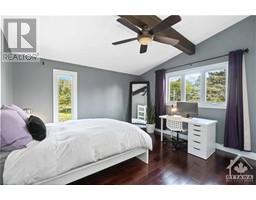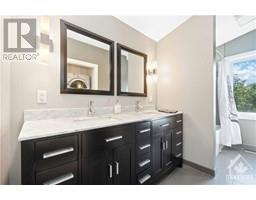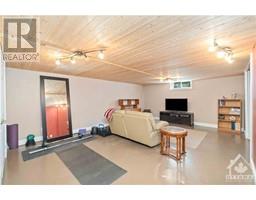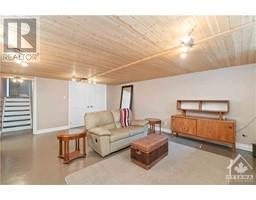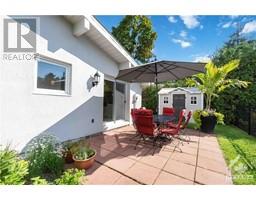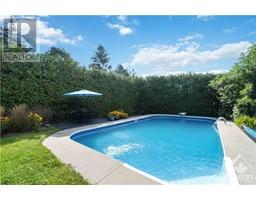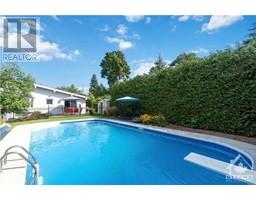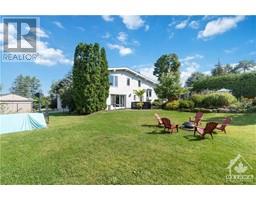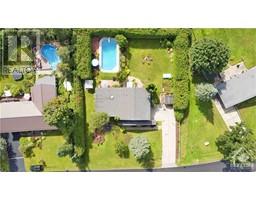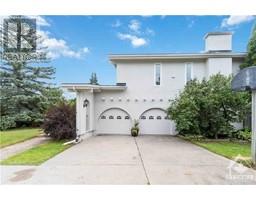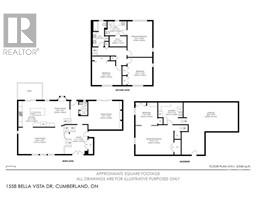1558 Bella Vista Drive Ottawa, Ontario K4C 1A7
$949,900
Welcome to 1558 Bella Vista! A Mediterranean style home with impeccable character on a stunning estate lot in Cumberland. Main floor features spacious living & dining rooms with vaulted ceilings, open wood beams, rustic cedar wood floors, family room with beautiful stone fireplace & of plenty natural light. Seasonal views of the Ottawa river & Gatineau Hills. A gourmet kitchen with granite counter tops, large island with high end appliances, radiant heated tile floors & views of the gorgeous private backyard retreat & inground pool. 2nd level boasts a spacious master bedroom with ensuite with heated floors & walk in closet, 2 large sized bedrooms & laundry -all with vaulted ceilings. The finished basement has plenty of storage, a large rec room & 4th bedroom. Unwind by the pool or relax by the firepit in your private backyard with lush landscaping. This property is truly the best of country living with the convenience of schools,shopping,restaurants & all Orleans amenities 5 mins away. (id:50133)
Property Details
| MLS® Number | 1369923 |
| Property Type | Single Family |
| Neigbourhood | Bell Vista Estates/Cumberland |
| Amenities Near By | Public Transit, Recreation Nearby, Shopping, Water Nearby |
| Community Features | Family Oriented |
| Features | Automatic Garage Door Opener |
| Parking Space Total | 4 |
Building
| Bathroom Total | 3 |
| Bedrooms Above Ground | 3 |
| Bedrooms Below Ground | 1 |
| Bedrooms Total | 4 |
| Appliances | Refrigerator, Oven - Built-in, Cooktop, Dishwasher, Dryer, Hood Fan, Microwave, Washer |
| Basement Development | Partially Finished |
| Basement Type | Full (partially Finished) |
| Constructed Date | 1975 |
| Construction Style Attachment | Detached |
| Cooling Type | Central Air Conditioning |
| Exterior Finish | Stucco |
| Fireplace Present | Yes |
| Fireplace Total | 1 |
| Fixture | Ceiling Fans |
| Flooring Type | Hardwood, Tile |
| Heating Fuel | Natural Gas |
| Heating Type | Forced Air |
| Type | House |
| Utility Water | Drilled Well |
Parking
| Attached Garage | |
| Inside Entry | |
| Surfaced |
Land
| Acreage | No |
| Land Amenities | Public Transit, Recreation Nearby, Shopping, Water Nearby |
| Landscape Features | Land / Yard Lined With Hedges, Landscaped |
| Sewer | Septic System |
| Size Depth | 150 Ft |
| Size Frontage | 121 Ft ,6 In |
| Size Irregular | 121.49 Ft X 150 Ft |
| Size Total Text | 121.49 Ft X 150 Ft |
| Zoning Description | Residential |
Rooms
| Level | Type | Length | Width | Dimensions |
|---|---|---|---|---|
| Second Level | Primary Bedroom | 12'11" x 18'6" | ||
| Second Level | 3pc Ensuite Bath | 11'4" x 7'4" | ||
| Second Level | Other | 8'11" x 5'4" | ||
| Second Level | Bedroom | 15'4" x 12'6" | ||
| Second Level | Bedroom | 12'11" x 18'6" | ||
| Second Level | Full Bathroom | 5'11" x 13'1" | ||
| Lower Level | Recreation Room | 19'10" x 15'1" | ||
| Lower Level | Bedroom | 11'4" x 10'3" | ||
| Lower Level | Laundry Room | 12'10" x 7'3" | ||
| Lower Level | Storage | 28'4" x 27'3" | ||
| Main Level | Living Room | 24'0" x 13'9" | ||
| Main Level | Dining Room | 13'4" x 7'8" | ||
| Main Level | Kitchen | 19'1" x 13'4" | ||
| Main Level | Foyer | 11'11" x 15'0" | ||
| Main Level | Full Bathroom | 4'3" x 6'5" | ||
| Main Level | Family Room/fireplace | 17'7" x 14'10" |
Contact Us
Contact us for more information
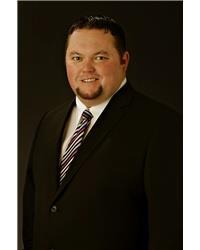
Stephen George
Salesperson
www.c21ottawa.com
1420 Youville Dr. Unit 15
Ottawa, ON K1C 7B3
(613) 837-3800
(613) 837-1007

Marc-Andre Perrier
Broker
1420 Youville Dr. Unit 15
Ottawa, ON K1C 7B3
(613) 837-3800
(613) 837-1007
Dan Seguin
Salesperson
1420 Youville Dr. Unit 15
Ottawa, ON K1C 7B3
(613) 837-3800
(613) 837-1007

