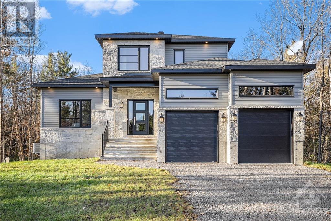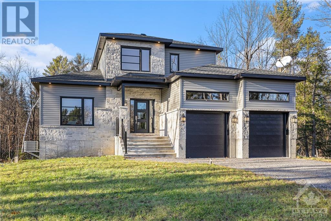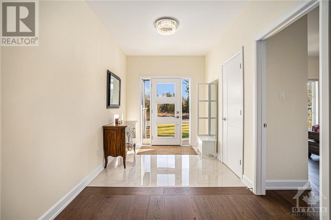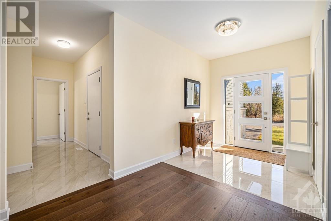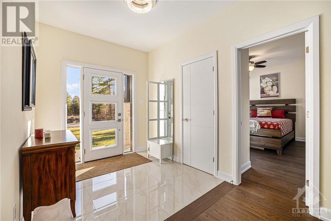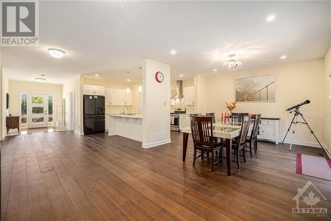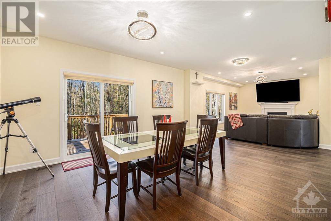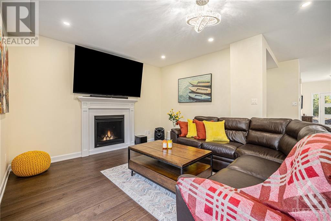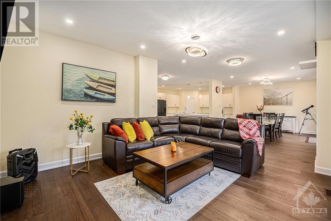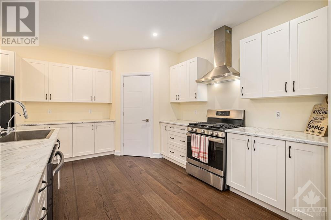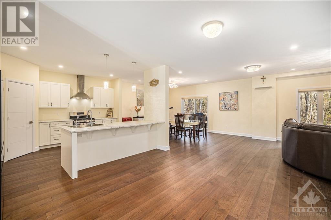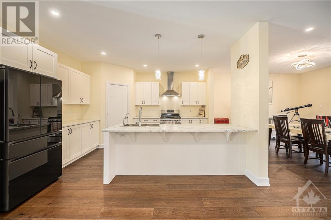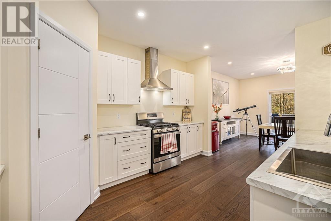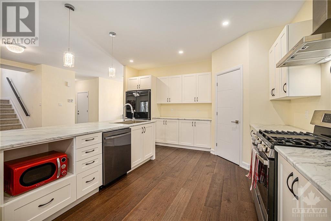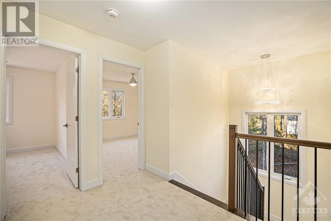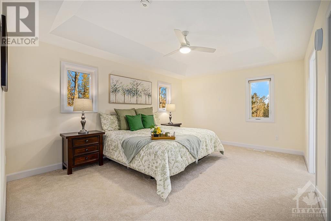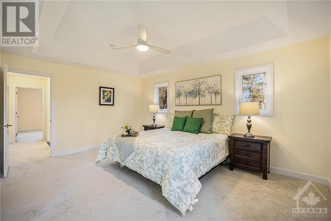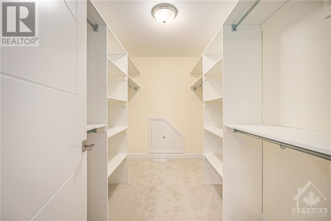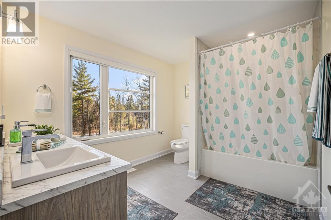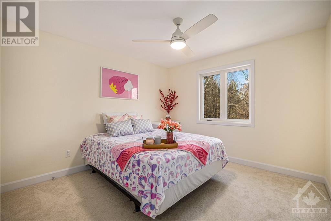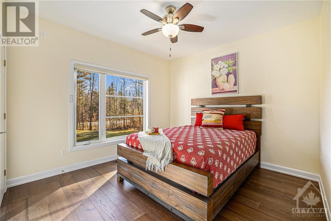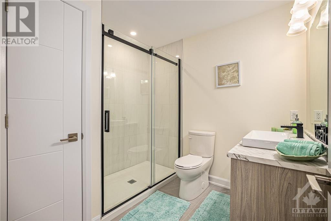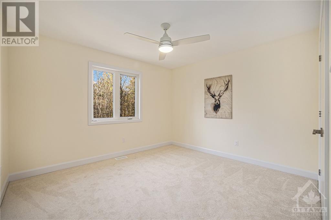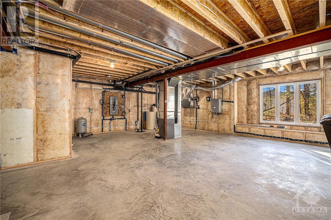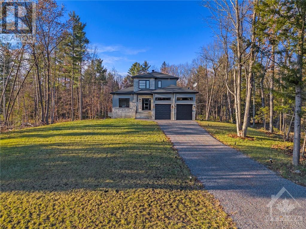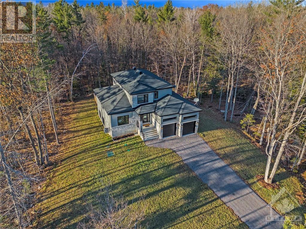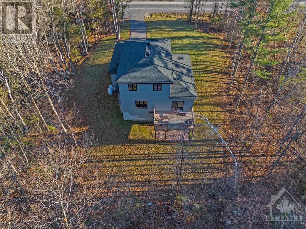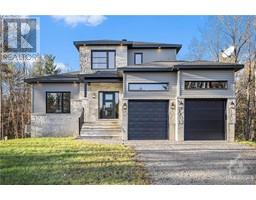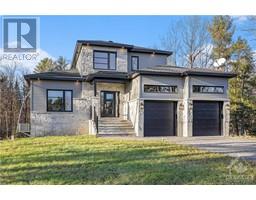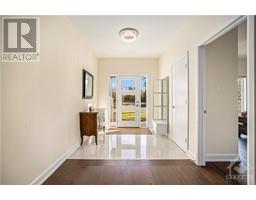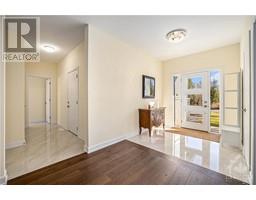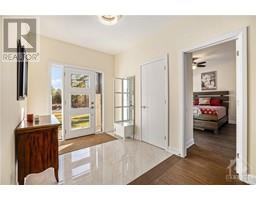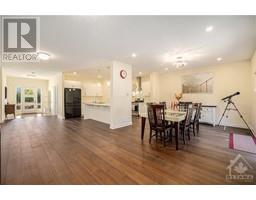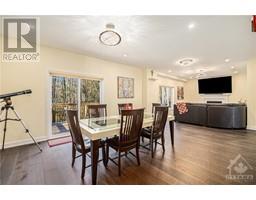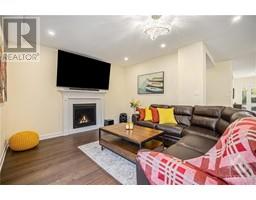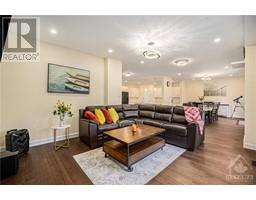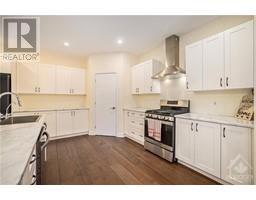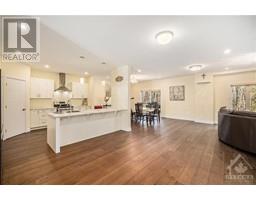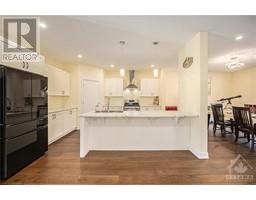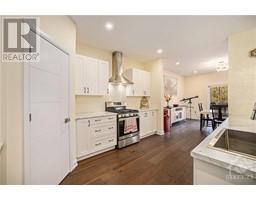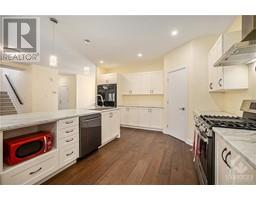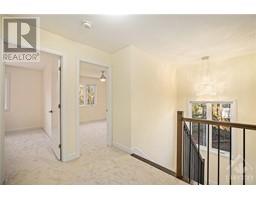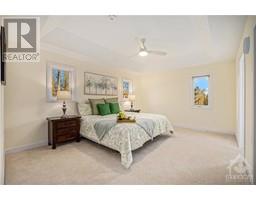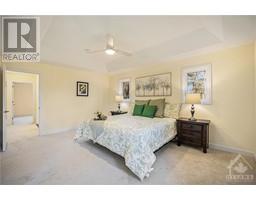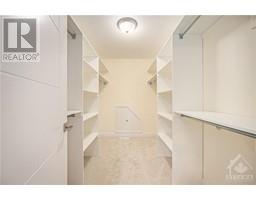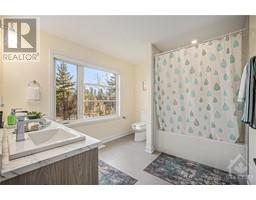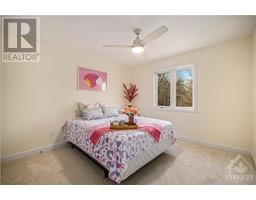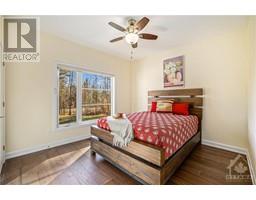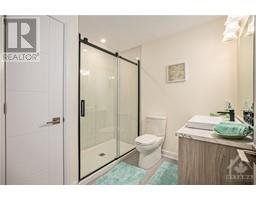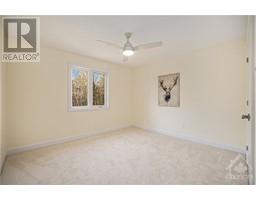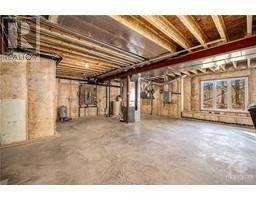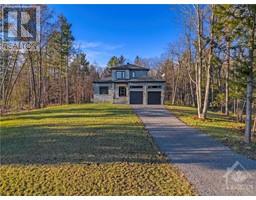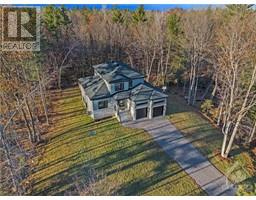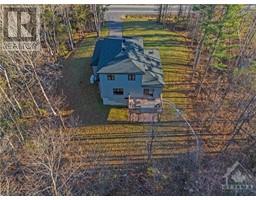448 Cinnamon Crescent Kinburn, Ontario K0A 2H0
$1,149,999
Welcome to this Amazing 4 bed 3 full Bath, appox 2400 Sqft 2022 built custom home with a walk out basement located on a beautifully 2 acre treed lot. Rarely found, the MAIN FLOOR Bedroom and FULL Bathroom, offers an incredible opportunity for someone with mobility issues. The open-concept floor plan with gourmet kitchen is a chef's dream, complete with custom cabinetry, & a large island perfect for entertaining. Kitchen boasts high end appliances, a high capacity Culligan water purification system, softener, ultraviolet & reverse osmosis systems. Upper-level includes 3 large bedrooms and 2 full baths. The Lower level WALK-OUT (9ft ceilings) is framed, insulated, and ready for drywall, which would give you a 5th bedroom, additional bath, and Den. It features large upgraded windows and extra large patio doors. Basement rough-ins include washer, dryer & full bathroom, upper & lower BBQ gas hook ups, beautiful walk-out patio doors looking on to your forest oasis.Extra Deep 2 car garage. (id:50133)
Property Details
| MLS® Number | 1370146 |
| Property Type | Single Family |
| Neigbourhood | Kinburn |
| Communication Type | Cable Internet Access, Internet Access |
| Features | Treed, Wooded Area |
| Parking Space Total | 8 |
Building
| Bathroom Total | 3 |
| Bedrooms Above Ground | 4 |
| Bedrooms Total | 4 |
| Appliances | Refrigerator, Dishwasher, Dryer, Stove, Washer, Blinds |
| Basement Development | Unfinished |
| Basement Type | Full (unfinished) |
| Constructed Date | 2022 |
| Construction Style Attachment | Detached |
| Cooling Type | Central Air Conditioning |
| Exterior Finish | Stone, Siding |
| Fireplace Present | Yes |
| Fireplace Total | 1 |
| Flooring Type | Wall-to-wall Carpet, Hardwood |
| Foundation Type | Poured Concrete |
| Heating Fuel | Natural Gas |
| Heating Type | Forced Air |
| Stories Total | 2 |
| Type | House |
| Utility Water | Drilled Well |
Parking
| Attached Garage |
Land
| Acreage | No |
| Sewer | Septic System |
| Size Depth | 440 Ft ,1 In |
| Size Frontage | 196 Ft ,3 In |
| Size Irregular | 196.23 Ft X 440.06 Ft |
| Size Total Text | 196.23 Ft X 440.06 Ft |
| Zoning Description | Rr3[369r] |
Rooms
| Level | Type | Length | Width | Dimensions |
|---|---|---|---|---|
| Second Level | Primary Bedroom | 12'3" x 15'8" | ||
| Second Level | Bedroom | 10'7" x 11'7" | ||
| Second Level | Bedroom | 12'2" x 10'9" | ||
| Second Level | 4pc Ensuite Bath | Measurements not available | ||
| Second Level | 3pc Bathroom | Measurements not available | ||
| Main Level | Living Room | 20'6" x 25'7" | ||
| Main Level | Dining Room | 14'0" x 12’10” | ||
| Main Level | Kitchen | 14'0" x 14'9" | ||
| Main Level | Laundry Room | Measurements not available | ||
| Main Level | Bedroom | 14'0" x 10'11" | ||
| Main Level | 3pc Bathroom | Measurements not available |
https://www.realtor.ca/real-estate/26307430/448-cinnamon-crescent-kinburn-kinburn
Contact Us
Contact us for more information

Jignesh Parmar
Salesperson
2912 Woodroffe Avenue
Ottawa, Ontario K2J 4P7
(613) 216-1755
(613) 825-0878
www.remaxaffiliates.ca
Ceema Cherian
Salesperson
2912 Woodroffe Avenue
Ottawa, Ontario K2J 4P7
(613) 216-1755
(613) 825-0878
www.remaxaffiliates.ca

