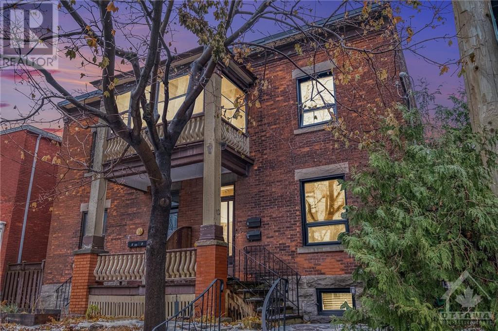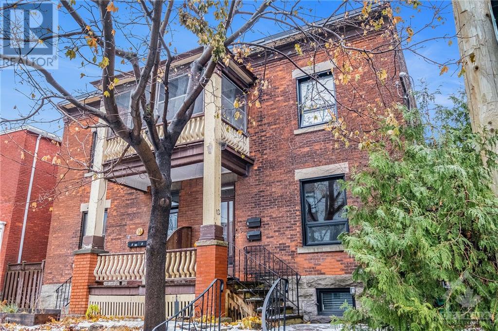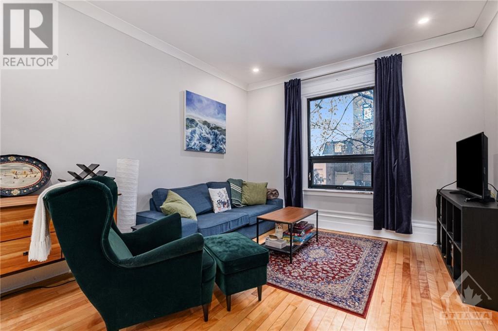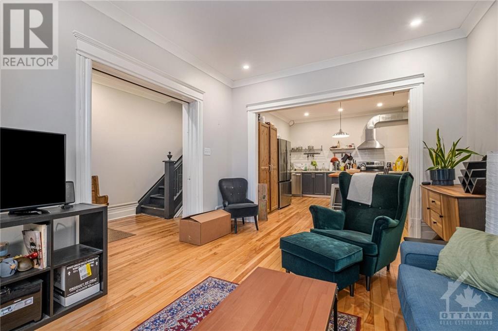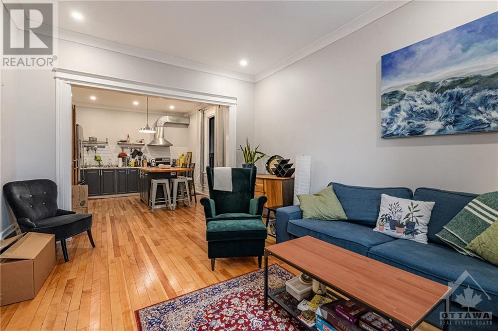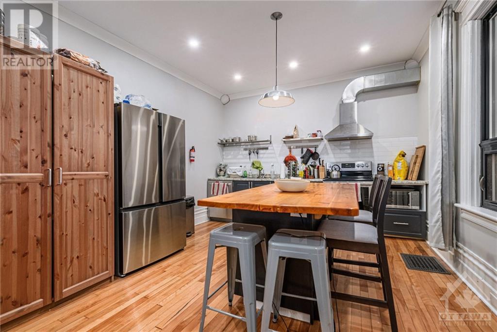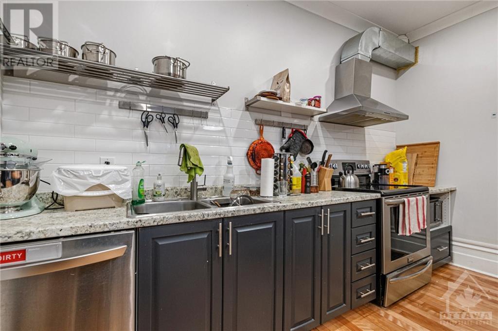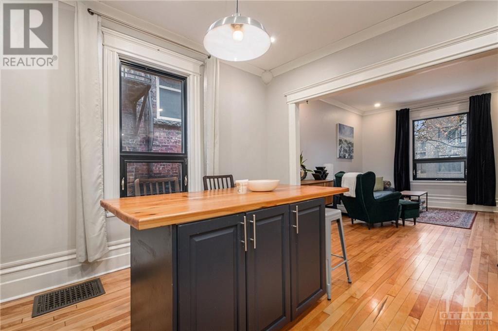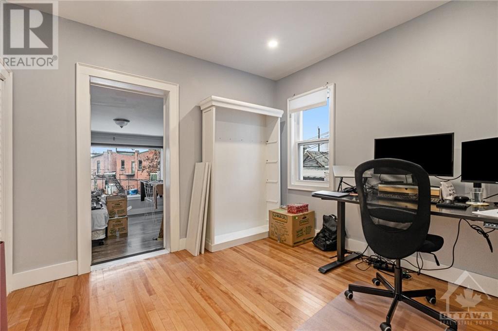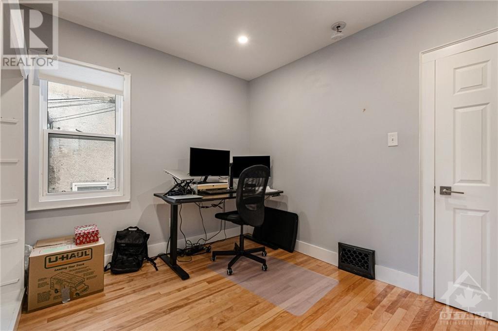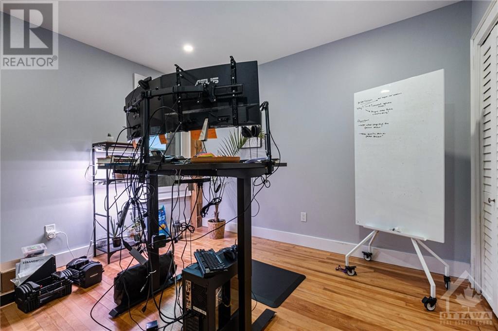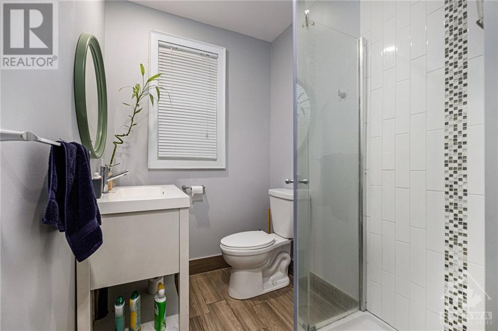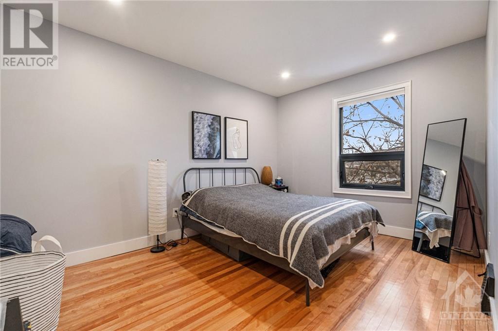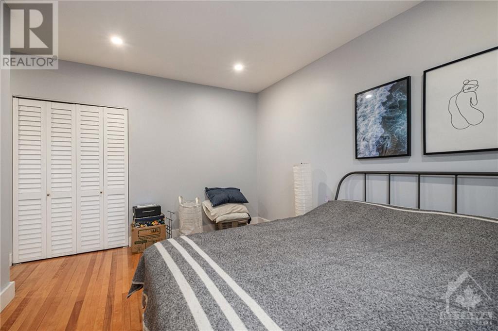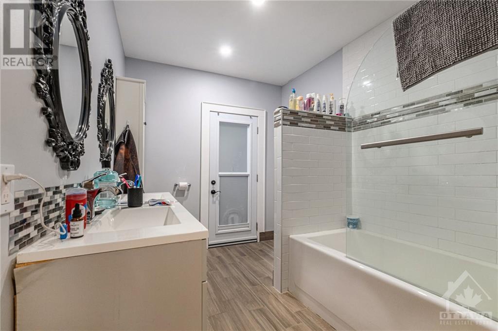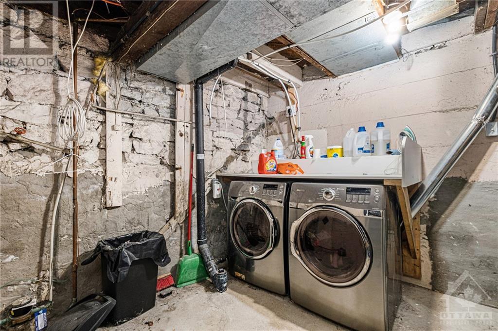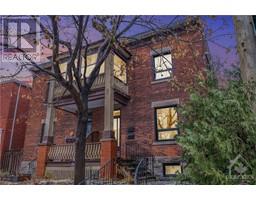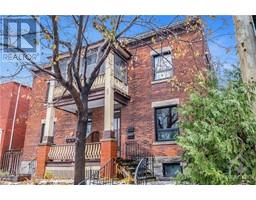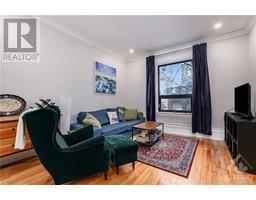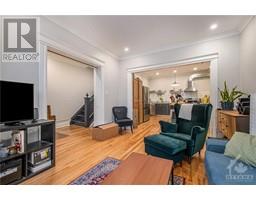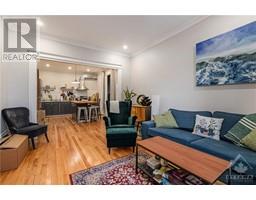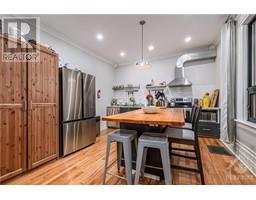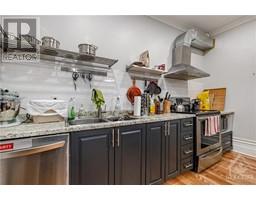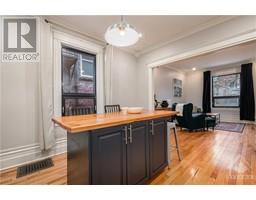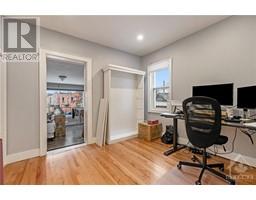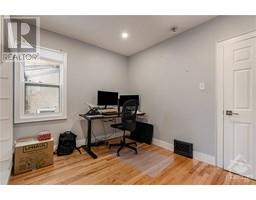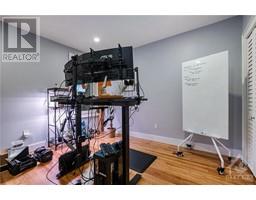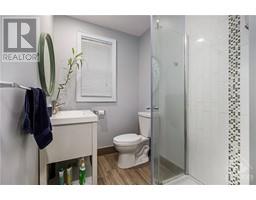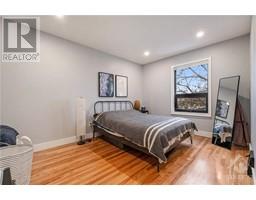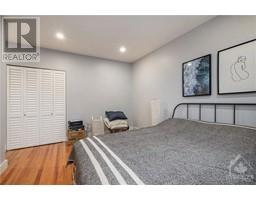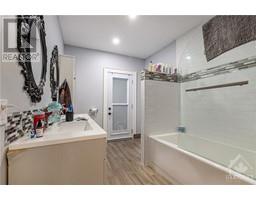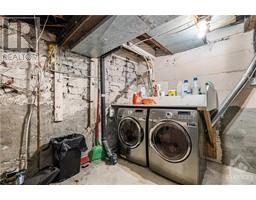12 Spadina Avenue Ottawa, Ontario K1Y 2B6
$3,200 Monthly
Seize the opportunity to reside in an ALL-INCLUSIVE home within one of the city's most coveted neighborhoods! This recently renovated 3-bedroom, 2-bathroom home is a true gem, surpassing expectations with its seamless blend of traditional design and contemporary elegance. The modern upgrades enhance the beauty of the meticulously maintained space, creating a harmonious balance between timeless charm and cutting-edge style. As you step into this home, you're welcomed by expansive ceilings that set the stage for a spacious living area. The large kitchen is fully equipped with plenty of storage space and features an oversized island. The second floor boasts a grand master bedroom with a full en-suite bath and double sinks. Two additional bedrooms provide ample space, accompanied by a second 3-piece bath for convenience. Completing the ensemble is a spacious office/den, perfect for those seeking a dedicated workspace. 2 outdoor parking spots included. Shared laundry in the basement. (id:50133)
Property Details
| MLS® Number | 1370050 |
| Property Type | Single Family |
| Neigbourhood | Hintonburg |
| Amenities Near By | Public Transit, Recreation Nearby, Shopping |
| Parking Space Total | 2 |
Building
| Bathroom Total | 2 |
| Bedrooms Above Ground | 3 |
| Bedrooms Total | 3 |
| Amenities | Laundry Facility |
| Appliances | Refrigerator, Dishwasher, Dryer, Hood Fan, Stove, Washer |
| Basement Development | Unfinished |
| Basement Type | Full (unfinished) |
| Constructed Date | 1911 |
| Construction Style Attachment | Detached |
| Cooling Type | Central Air Conditioning |
| Exterior Finish | Brick, Siding |
| Flooring Type | Hardwood, Tile |
| Heating Fuel | Natural Gas |
| Heating Type | Forced Air |
| Stories Total | 2 |
| Type | House |
| Utility Water | Municipal Water |
Parking
| Surfaced |
Land
| Acreage | No |
| Land Amenities | Public Transit, Recreation Nearby, Shopping |
| Sewer | Municipal Sewage System |
| Size Irregular | * Ft X * Ft |
| Size Total Text | * Ft X * Ft |
| Zoning Description | Residential |
Rooms
| Level | Type | Length | Width | Dimensions |
|---|---|---|---|---|
| Second Level | Primary Bedroom | 15'7" x 13'4" | ||
| Second Level | 4pc Ensuite Bath | 7'3" x 10'4" | ||
| Second Level | Bedroom | 11'10" x 11'5" | ||
| Second Level | Bedroom | 13'4" x 11'2" | ||
| Second Level | Den | 11'3" x 9'7" | ||
| Second Level | 3pc Bathroom | 7'0" x 5'9" | ||
| Main Level | Living Room | 12'3" x 13'7" | ||
| Main Level | Kitchen | 12'3" x 13'2" |
https://www.realtor.ca/real-estate/26307315/12-spadina-avenue-ottawa-hintonburg
Contact Us
Contact us for more information
Ryan Gauthier
Salesperson
344 O'connor Street
Ottawa, ON K2P 1W1
(613) 563-1155
(613) 563-8710
www.hallmarkottawa.com

Jeffrey Gauthier
Broker
www.jeffreygauthier.ca
jgauthierrealty
344 O'connor Street
Ottawa, ON K2P 1W1
(613) 563-1155
(613) 563-8710
www.hallmarkottawa.com

