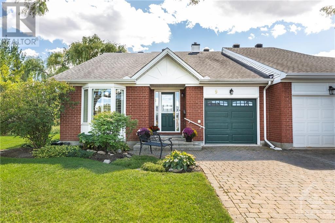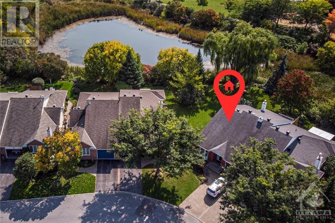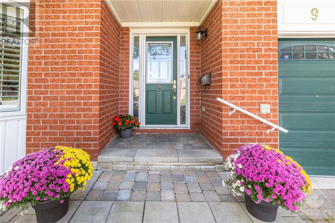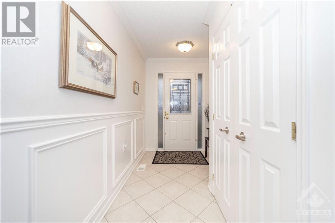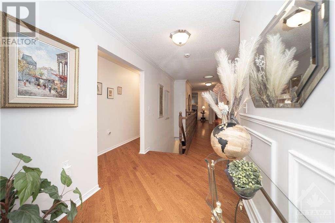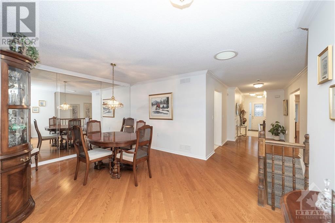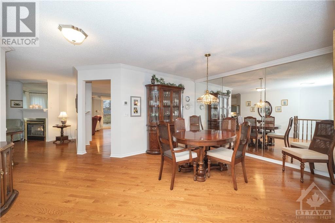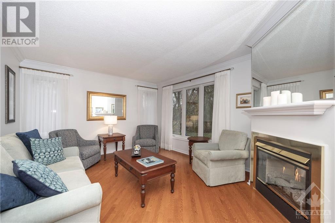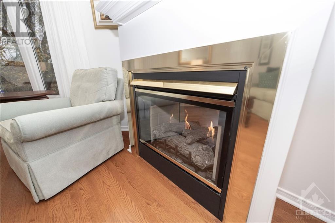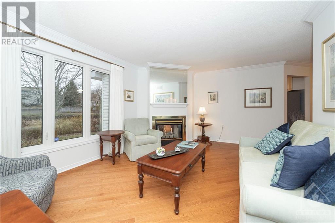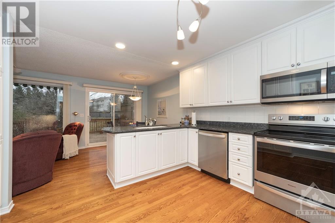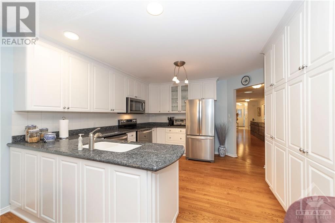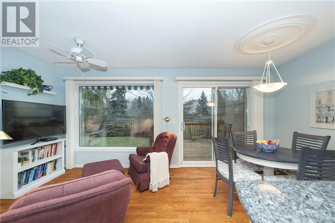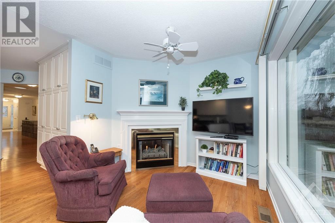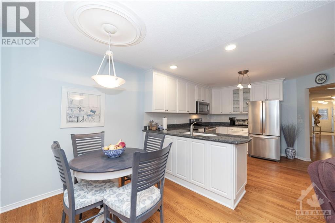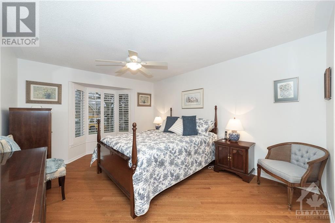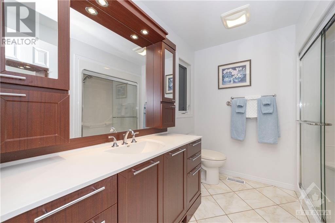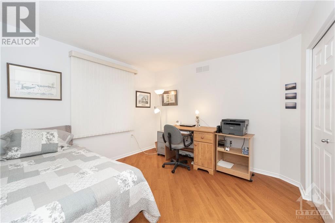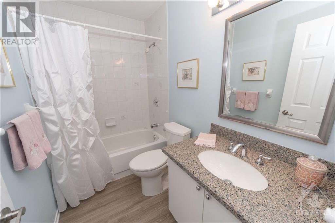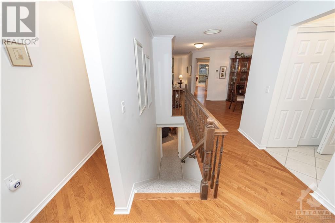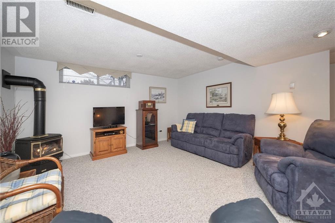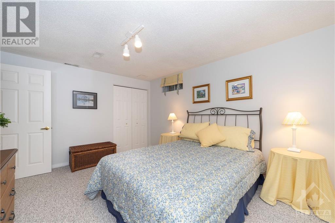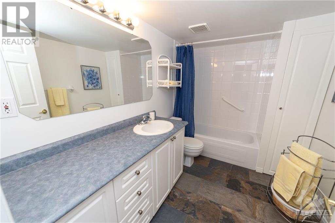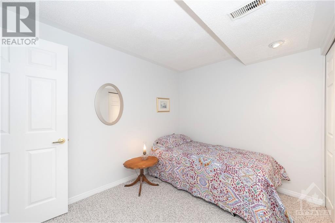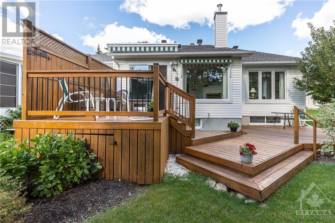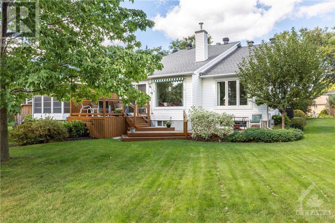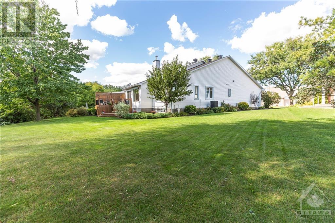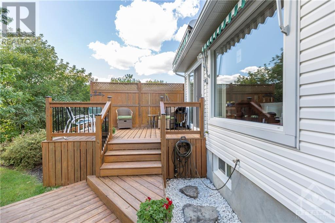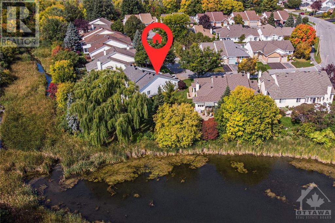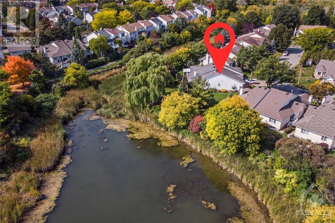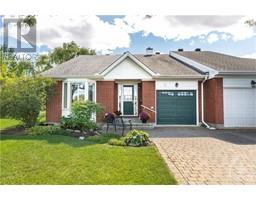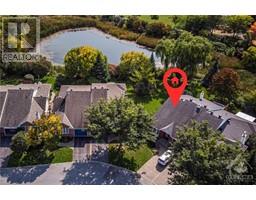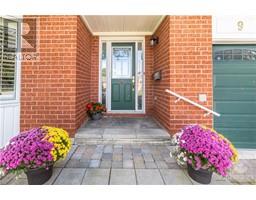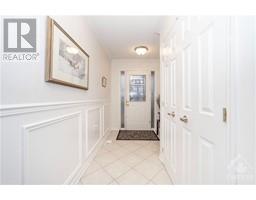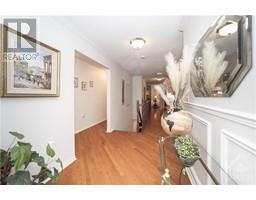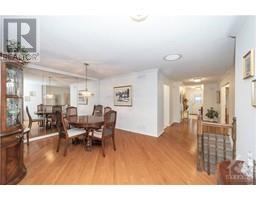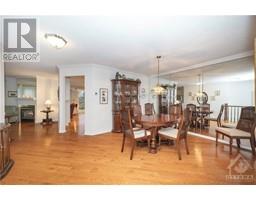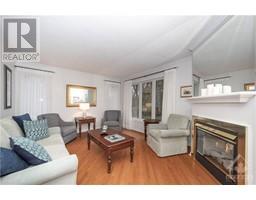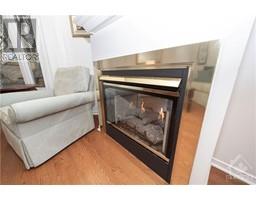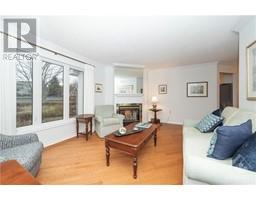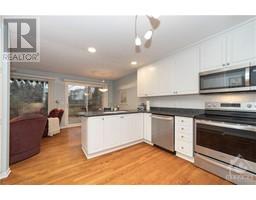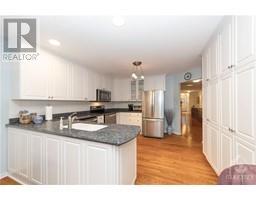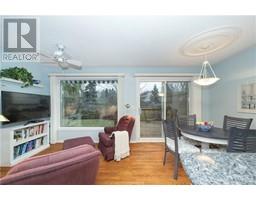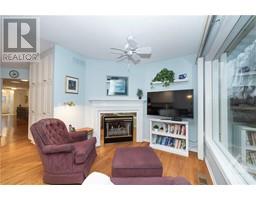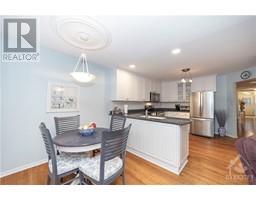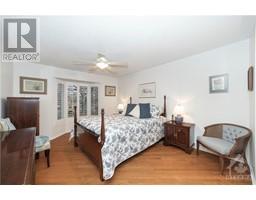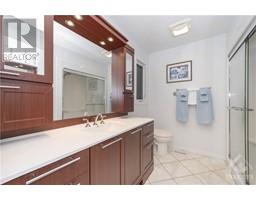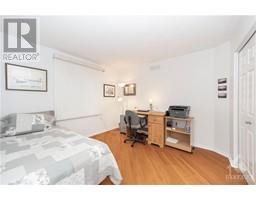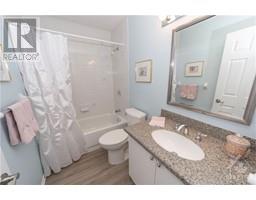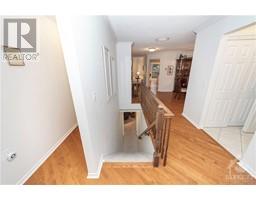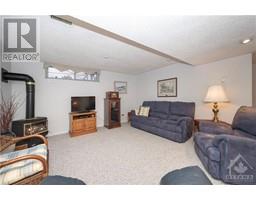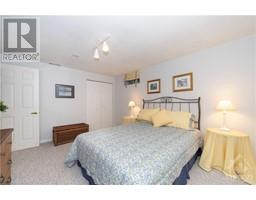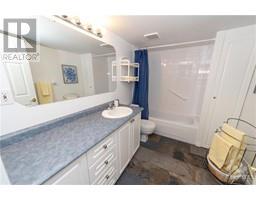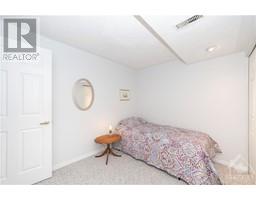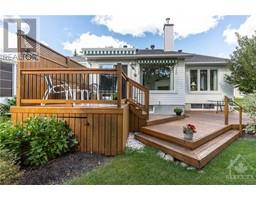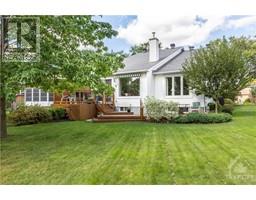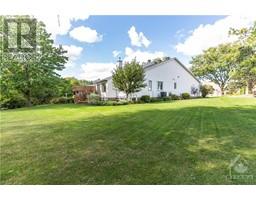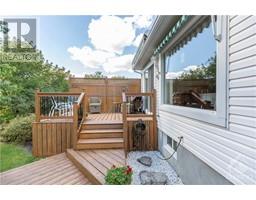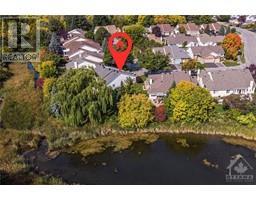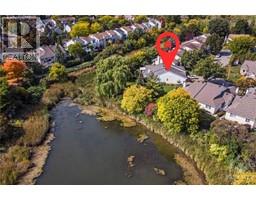9 Billingham Crescent Ottawa, Ontario K2K 2T7
$719,000
Welcome to comfort &style in this stunning 2+1 bedroom semi-detached bungalow by Coscan, backing on to Shirley's Pond. Set on the largest pie-shaped lot in the area & mature greenery & landscaping, this home promises quality throughout. Gleaming 2010 hardwood floors beckons you! To one side, the primary bedroom w/2 closets & 3 pce ensuite, and the 2nd bed & full bath. Across the hall is the main level laundry & access to the garage. Continue to the beautifully appointed principal rooms, with dining rm & living rm /double sided gas FP. Updated kitchen features SS appliances, granite counters, plenty of cabinetry, and sunny eating area. A charming sun room enjoys views to the 2 tiered deck & FP. Finished LL w/large rec space, bed 3, full bath, hobby room, and storage! Recent upgrades include a 2022 furnace and AC. Meticulous attention to detail and a prime location, this residence exemplifies style & comfort. Don't miss this opportunity. 24 hrs irrevocable on all offers. (id:50133)
Property Details
| MLS® Number | 1369352 |
| Property Type | Single Family |
| Neigbourhood | Shirley's Brook |
| Amenities Near By | Public Transit, Recreation Nearby, Shopping |
| Community Features | Family Oriented |
| Parking Space Total | 2 |
| Structure | Deck |
Building
| Bathroom Total | 3 |
| Bedrooms Above Ground | 2 |
| Bedrooms Below Ground | 1 |
| Bedrooms Total | 3 |
| Appliances | Refrigerator, Dishwasher, Dryer, Stove, Washer, Blinds |
| Architectural Style | Bungalow |
| Basement Development | Finished |
| Basement Type | Full (finished) |
| Constructed Date | 1993 |
| Construction Style Attachment | Semi-detached |
| Cooling Type | Central Air Conditioning |
| Exterior Finish | Brick, Siding |
| Fireplace Present | Yes |
| Fireplace Total | 2 |
| Fixture | Drapes/window Coverings |
| Flooring Type | Wall-to-wall Carpet, Mixed Flooring, Hardwood, Tile |
| Foundation Type | Poured Concrete |
| Heating Fuel | Natural Gas |
| Heating Type | Forced Air |
| Stories Total | 1 |
| Type | House |
| Utility Water | Municipal Water |
Parking
| Attached Garage | |
| Inside Entry | |
| Surfaced |
Land
| Acreage | No |
| Land Amenities | Public Transit, Recreation Nearby, Shopping |
| Landscape Features | Landscaped |
| Sewer | Municipal Sewage System |
| Size Depth | 106 Ft ,9 In |
| Size Frontage | 28 Ft |
| Size Irregular | 27.98 Ft X 106.78 Ft (irregular Lot) |
| Size Total Text | 27.98 Ft X 106.78 Ft (irregular Lot) |
| Zoning Description | R4z |
Rooms
| Level | Type | Length | Width | Dimensions |
|---|---|---|---|---|
| Lower Level | Bedroom | 14'0" x 11'0" | ||
| Lower Level | 3pc Bathroom | 9'9" x 6'7" | ||
| Lower Level | Family Room | 21'7" x 14'2" | ||
| Lower Level | Hobby Room | 10'9" x 10'6" | ||
| Lower Level | Utility Room | 18'6" x 14'4" | ||
| Lower Level | Storage | 22'8" x 16'11" | ||
| Main Level | Foyer | 10'2" x 6'4" | ||
| Main Level | Living Room/fireplace | 17'4" x 11'11" | ||
| Main Level | Dining Room | 11'3" x 10'6" | ||
| Main Level | Kitchen | 12'0" x 11'10" | ||
| Main Level | Eating Area | 8'1" x 7'1" | ||
| Main Level | Primary Bedroom | 13'11" x 11'5" | ||
| Main Level | 3pc Ensuite Bath | 8'2" x 5'2" | ||
| Main Level | Bedroom | 11'8" x 10'4" | ||
| Main Level | 3pc Bathroom | 8'1" x 4'11" | ||
| Main Level | Sitting Room | 9'9" x 8'1" | ||
| Other | Other | 22'9" x 10'10" |
https://www.realtor.ca/real-estate/26306875/9-billingham-crescent-ottawa-shirleys-brook
Contact Us
Contact us for more information
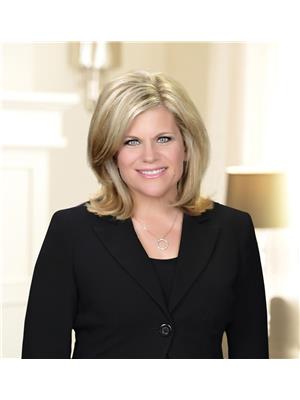
Christine Hauschild
Salesperson
www.ChristineHauschild.com
2188b Robertson Road
Ottawa, Ontario K2H 5Z1
(613) 592-6400
(613) 592-4945
www.christinehauschild.com
Jenny Toner
Salesperson
www.christinehauschild.com
2188b Robertson Road
Ottawa, Ontario K2H 5Z1
(613) 592-6400
(613) 592-4945
www.christinehauschild.com

