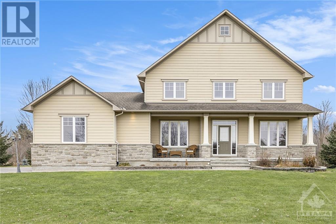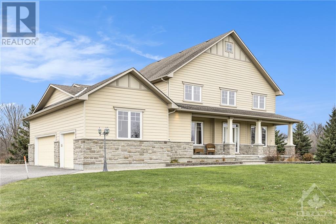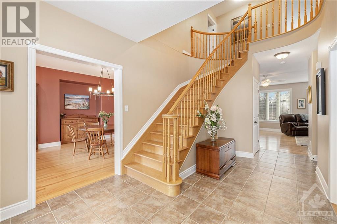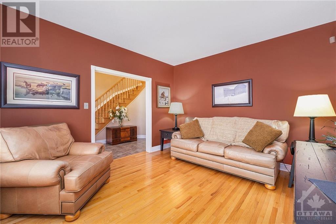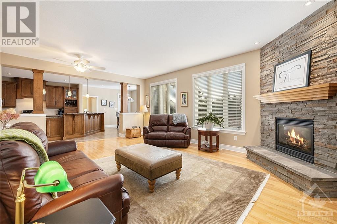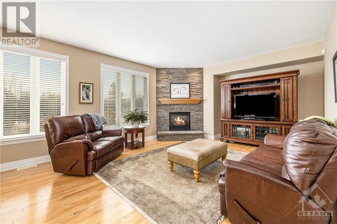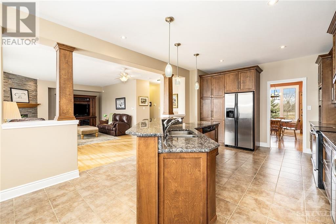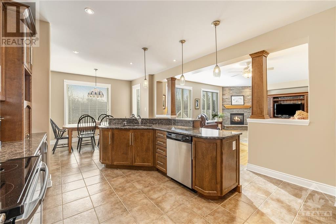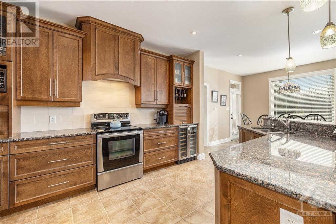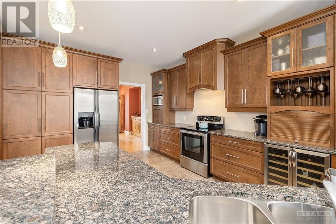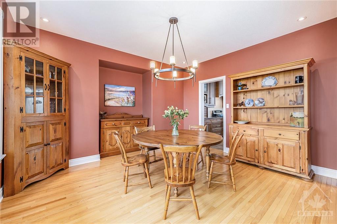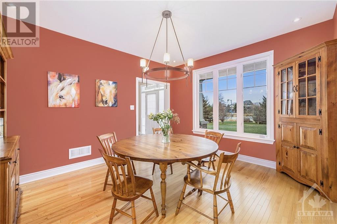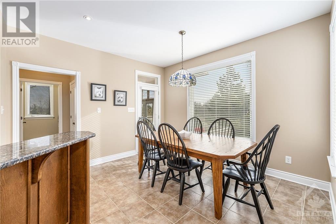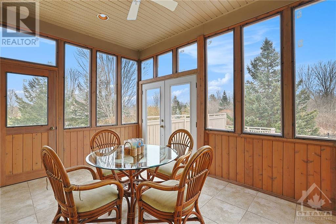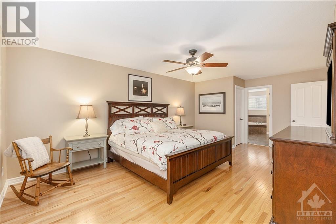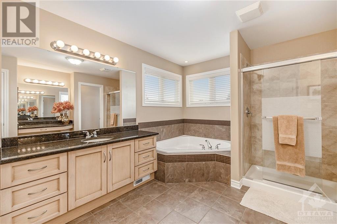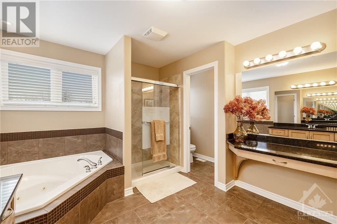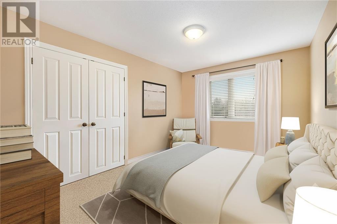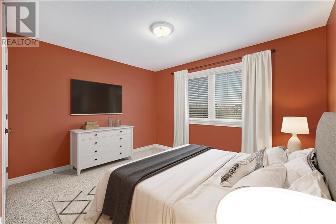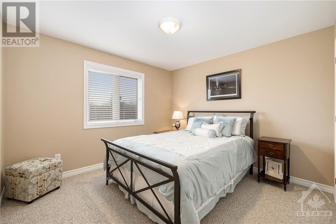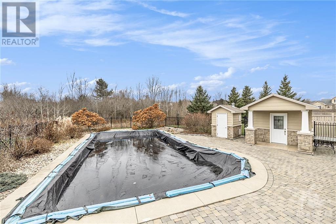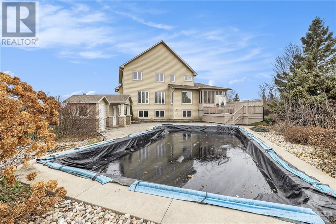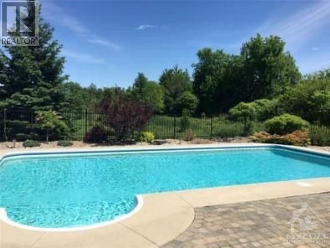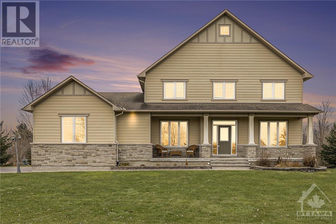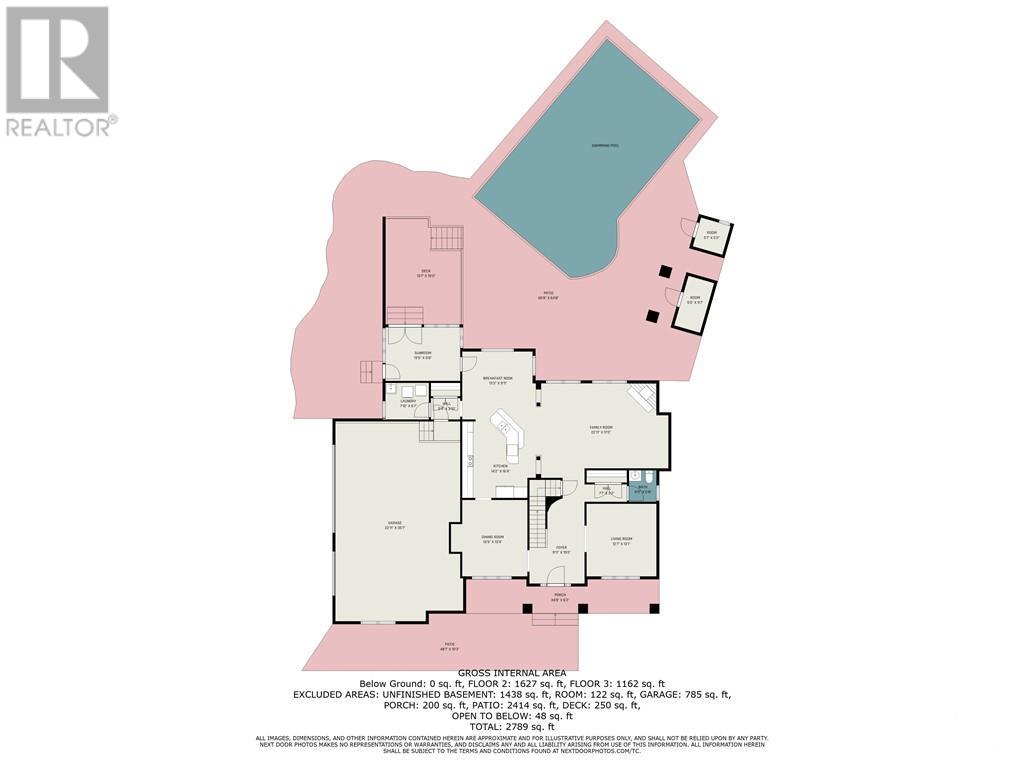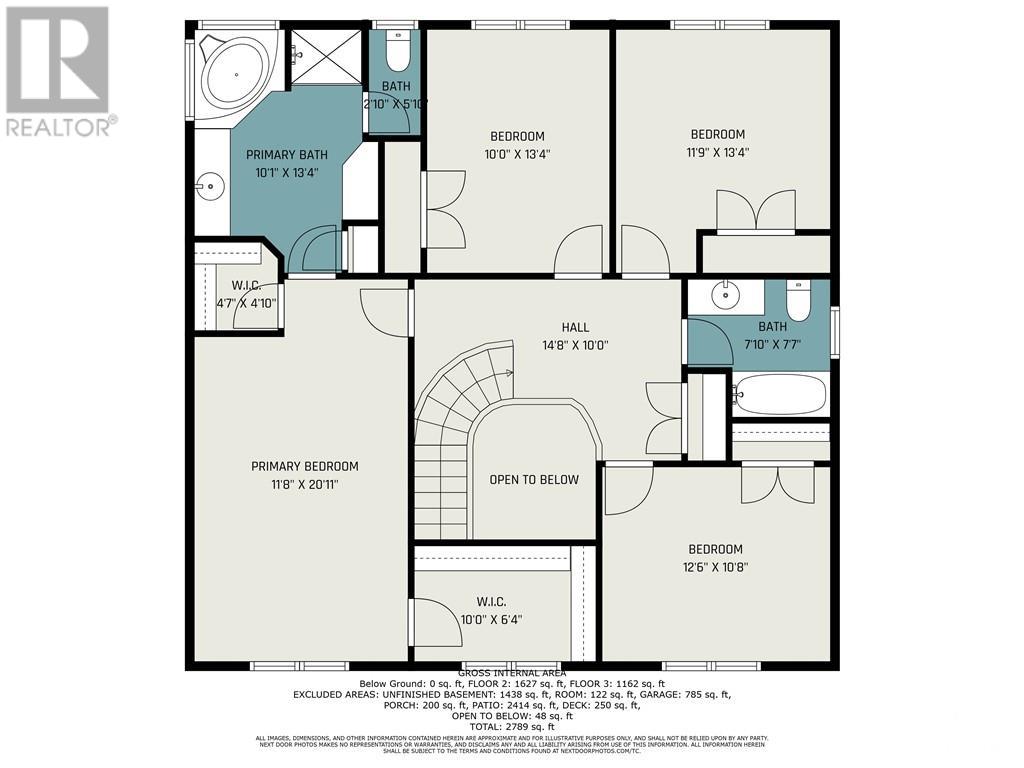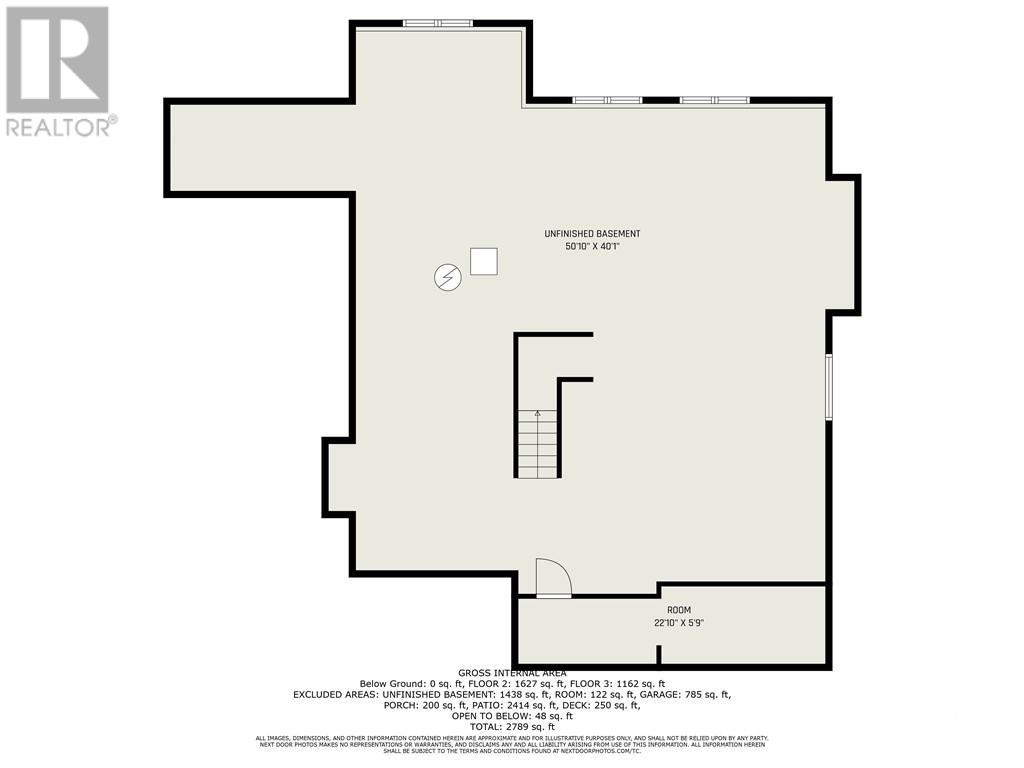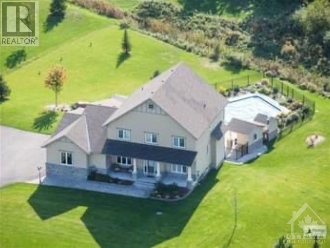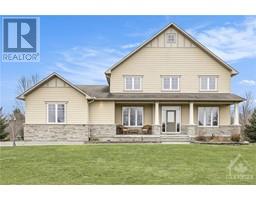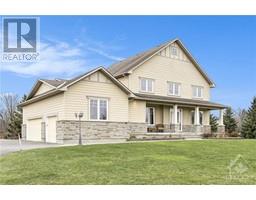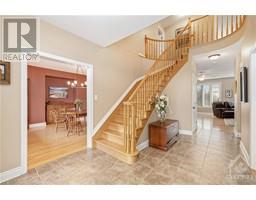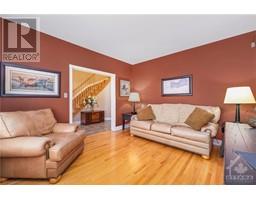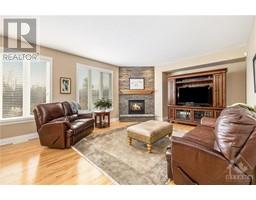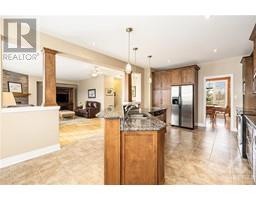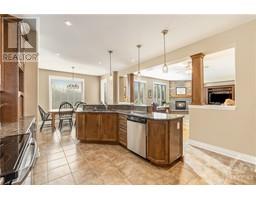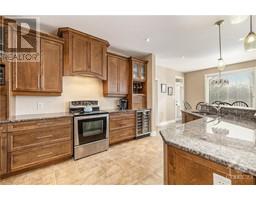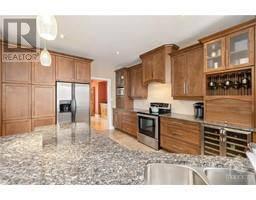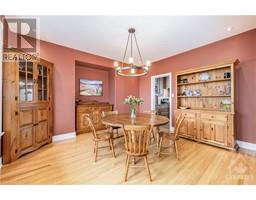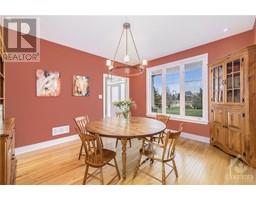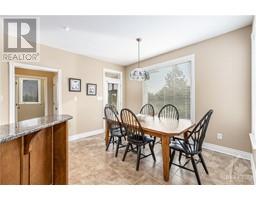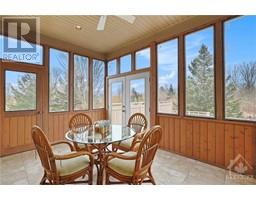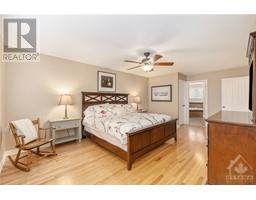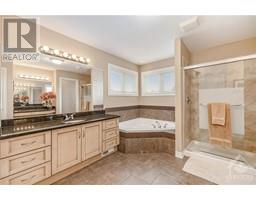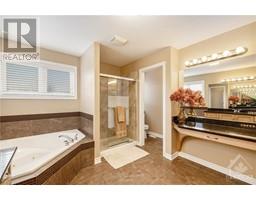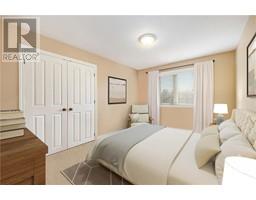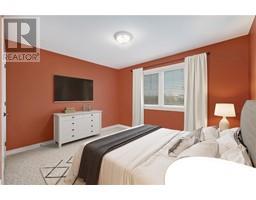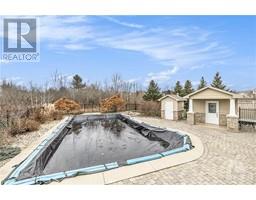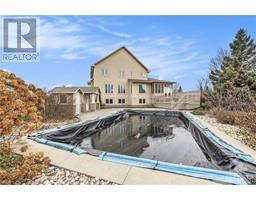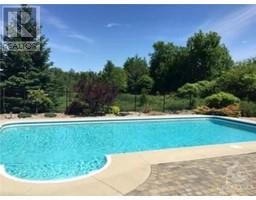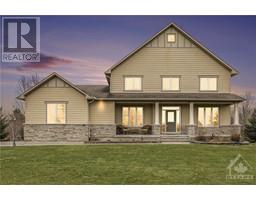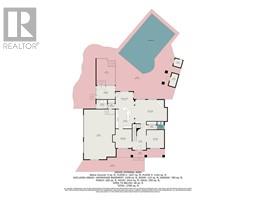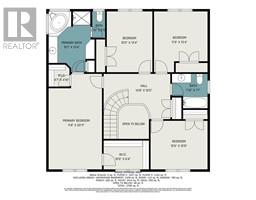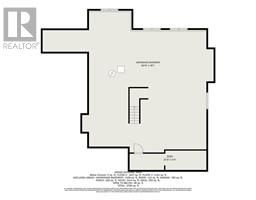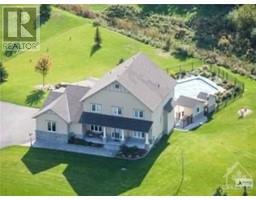501 Bradbury Court Ottawa, Ontario K2W 0A1
$1,300,000Maintenance, Common Area Maintenance, Parcel of Tied Land
$400 Yearly
Maintenance, Common Area Maintenance, Parcel of Tied Land
$400 YearlyThis exquisite home, nestled on a sprawling 2 acre estate lot in Ridgeside Farm, is a testament to sophistication & comfort. The open floor plan seamlessly connects the gourmet kitchen to the inviting living/dining areas. This home is an entertainers dream, where gatherings flow effortlessly from indoor to outdoor. Escape to the master suite, a sanctuary of serenity complete w/ 2 walk-in closets and a spa-like retreat ensuite featuring corner jacuzzi tub, separate shower & make-up station. All additional bedrooms are very generous in size. Venture into the backyard oasis, where a salt water inground pool invites you to unwind in style. Surrounded by a patio, lush greenery, deck & 3 season room, this space is perfect for hosting summer soirees or enjoying quiet evenings under the stars. If you want even more space, then finish & claim the lower level complete with high ceilings & extra large windows. 3 car garage. So close to all amenities! 24 hrs irrev. Some digitally enhanced images. (id:50133)
Property Details
| MLS® Number | 1370020 |
| Property Type | Single Family |
| Neigbourhood | Ridgeside Farm |
| Amenities Near By | Recreation Nearby |
| Community Features | Family Oriented |
| Easement | None |
| Features | Automatic Garage Door Opener |
| Parking Space Total | 6 |
| Pool Type | Inground Pool |
| Structure | Deck |
Building
| Bathroom Total | 3 |
| Bedrooms Above Ground | 4 |
| Bedrooms Total | 4 |
| Appliances | Refrigerator, Dishwasher, Dryer, Hood Fan, Microwave, Stove, Washer, Blinds |
| Basement Development | Unfinished |
| Basement Type | Full (unfinished) |
| Constructed Date | 2007 |
| Construction Style Attachment | Detached |
| Cooling Type | Central Air Conditioning |
| Exterior Finish | Stone, Siding |
| Fireplace Present | Yes |
| Fireplace Total | 1 |
| Flooring Type | Hardwood, Tile |
| Foundation Type | Poured Concrete |
| Half Bath Total | 1 |
| Heating Fuel | Natural Gas |
| Heating Type | Forced Air |
| Stories Total | 2 |
| Type | House |
| Utility Water | Drilled Well |
Parking
| Attached Garage |
Land
| Acreage | Yes |
| Fence Type | Fenced Yard |
| Land Amenities | Recreation Nearby |
| Landscape Features | Landscaped |
| Sewer | Septic System |
| Size Depth | 457 Ft |
| Size Frontage | 251 Ft |
| Size Irregular | 2 |
| Size Total | 2 Ac |
| Size Total Text | 2 Ac |
| Zoning Description | Residential |
Rooms
| Level | Type | Length | Width | Dimensions |
|---|---|---|---|---|
| Second Level | Primary Bedroom | 11'8" x 20'11" | ||
| Second Level | 4pc Ensuite Bath | Measurements not available | ||
| Second Level | Bedroom | 10'0" x 13'4" | ||
| Second Level | Bedroom | 11'9" x 13'4" | ||
| Second Level | Full Bathroom | Measurements not available | ||
| Second Level | Bedroom | 12'6" x 10'8" | ||
| Main Level | Living Room | 12'7" x 13'1" | ||
| Main Level | Dining Room | 13'9" x 13'9" | ||
| Main Level | Living Room/fireplace | 22'11" x 17'0" | ||
| Main Level | Kitchen | 14'2" x 16'4" | ||
| Main Level | Eating Area | 13'3" x 9'11" | ||
| Main Level | Sunroom | 13'5" x 9'8" | ||
| Main Level | 2pc Bathroom | Measurements not available | ||
| Main Level | Laundry Room | Measurements not available |
https://www.realtor.ca/real-estate/26306873/501-bradbury-court-ottawa-ridgeside-farm
Contact Us
Contact us for more information
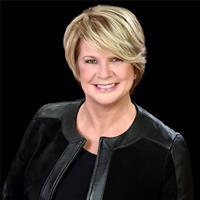
Marnie Bennett
Broker of Record
www.bennettpros.com/
www.facebook.com/BennettPropertyShop/
www.linkedin.com/company/bennett-real-estate-professionals/
twitter.com/Bennettpros
1194 Carp Rd
Ottawa, Ontario K2S 1B9
(613) 233-8606
(613) 383-0388

Samantha Samuel
Salesperson
343 Preston Street, 11th Floor
Ottawa, Ontario K1S 1N4
(866) 530-7737
(647) 849-3180
www.exprealty.ca

