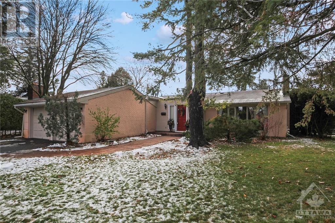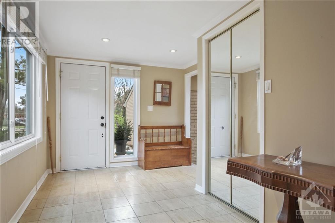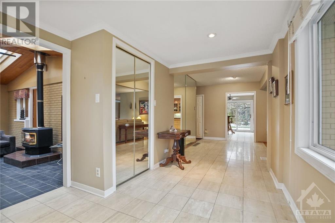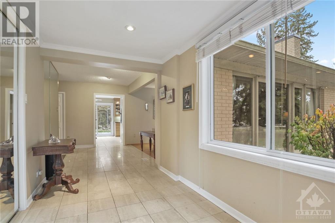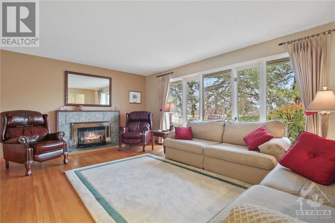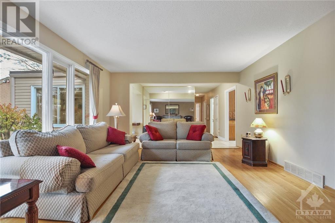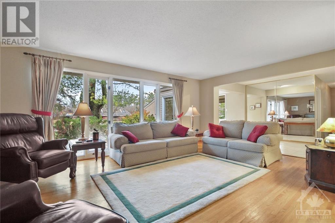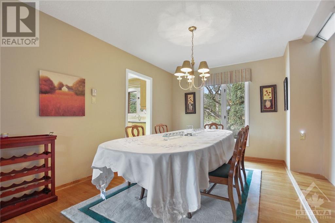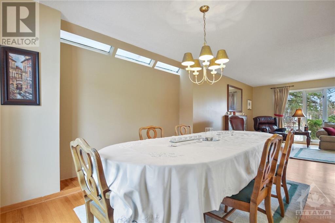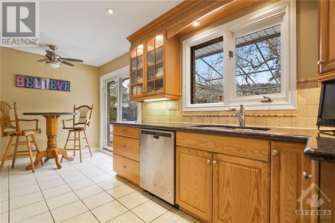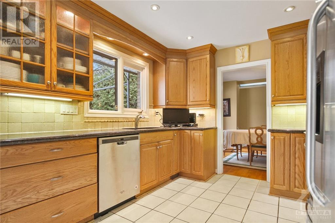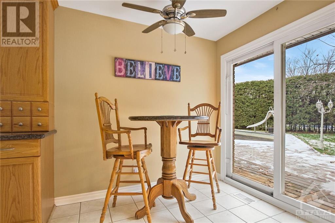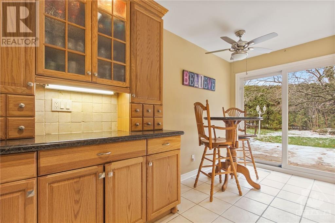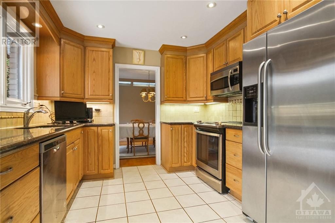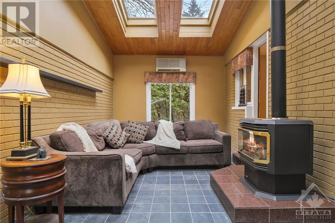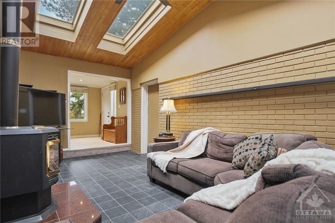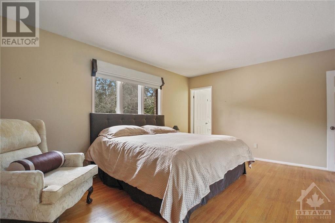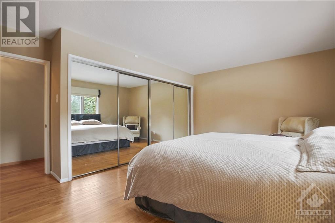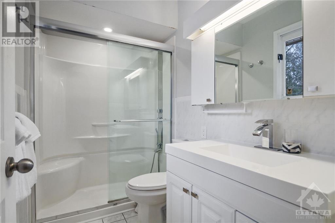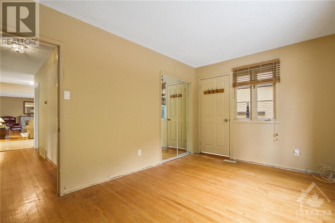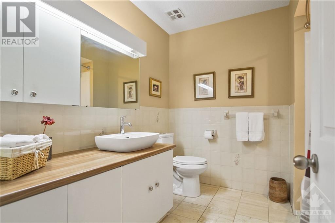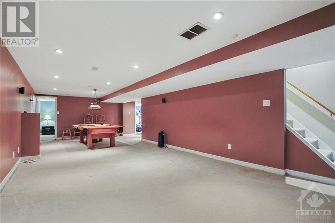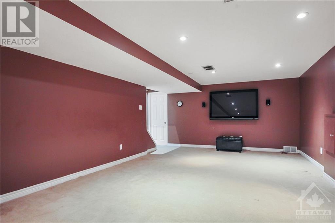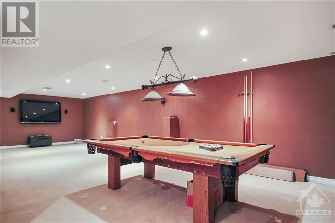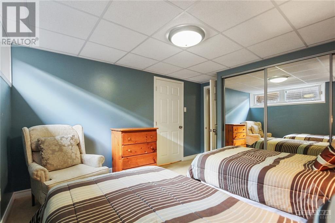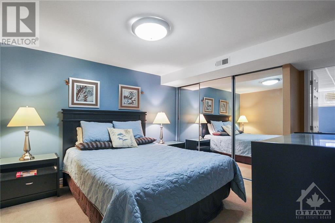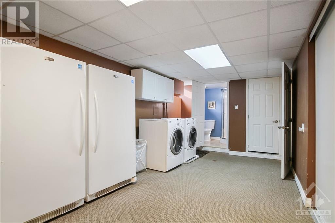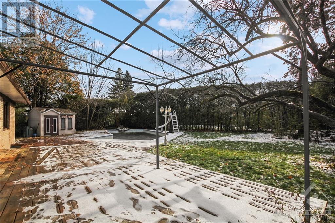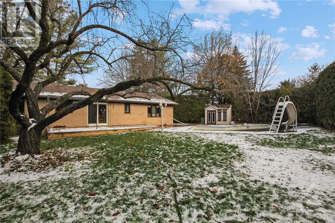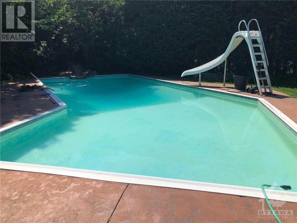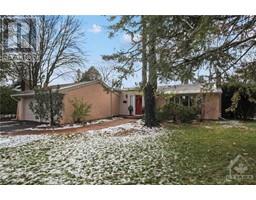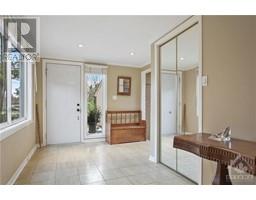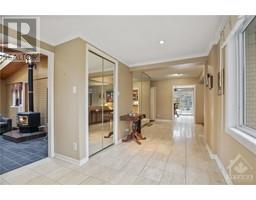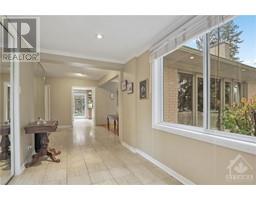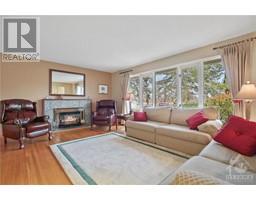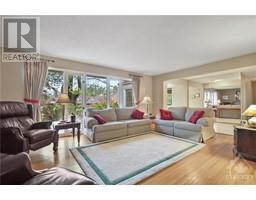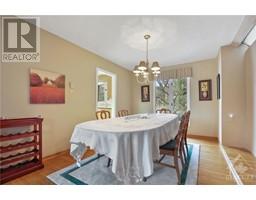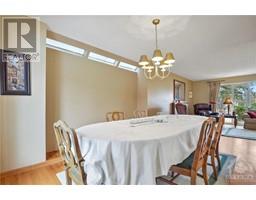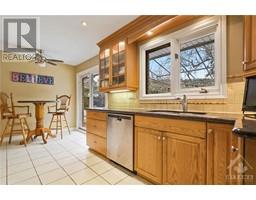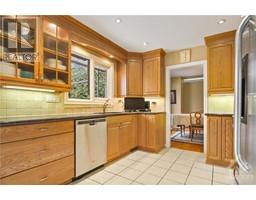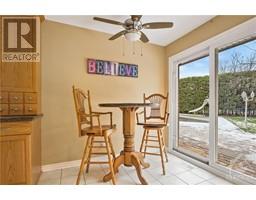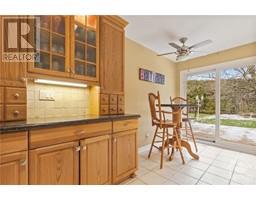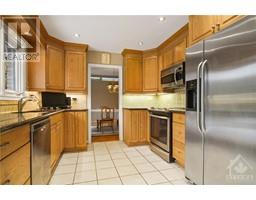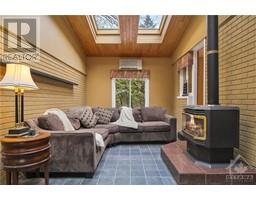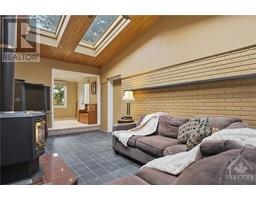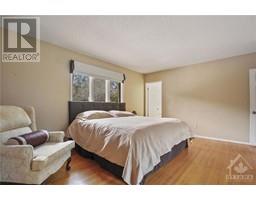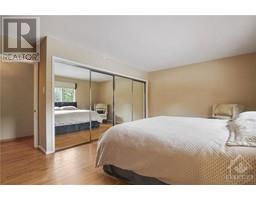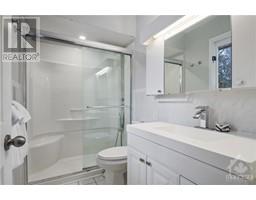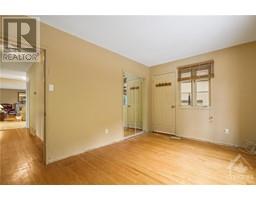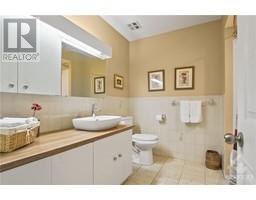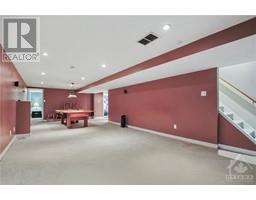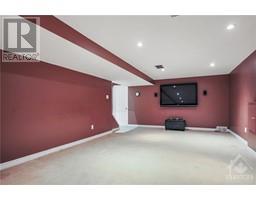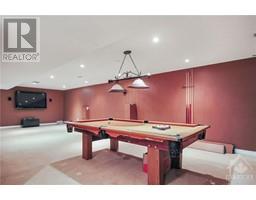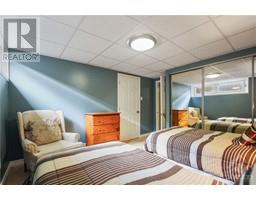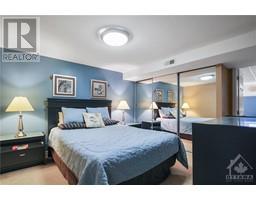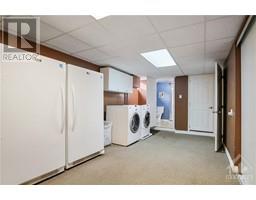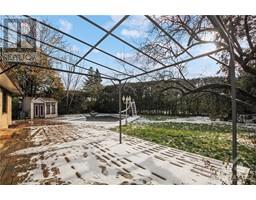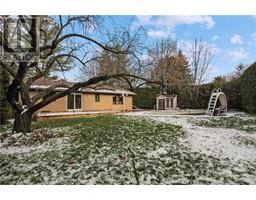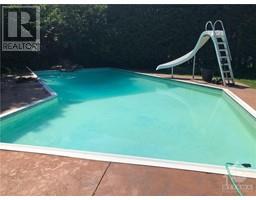30 Leacock Drive Ottawa, Ontario K2K 1S1
$949,900
Lovely 3 bedroom (+ possibility of 2 bedrooms in lower level), 3 bathroom Teron bungalow in prestigious Beaverbrook and situated on a huge irregular private lot with an inground pool! Great location across from Stephen Leacock PS, short walk to Earl of March HS and close to bicycle paths, parks + greenspace. This home features a family room addition with gas fireplace, vaulted ceiling + skylight, open concept living + dining rooms accented by hardwood floors, oak kitchen with granite counters, pot lighting + functional eating area, large Primary Bedroom with updated ensuite with glass shower, good sized secondary bedrooms. Finished Lower Level features massive recroom with pot lighting, 2 rooms that can be possibly used as bedrooms, 3 pc bathroom with stand up shower, functional laundry area + tons of storage. The huge irregular private backyard features nice deck, pergola, inground pool + storage shed. Great location in one of Ottawa's best neighourhoods represents exceptional value! (id:50133)
Open House
This property has open houses!
2:00 pm
Ends at:4:00 pm
Lovely 3 bedroom (+ possibility of 2 bedrooms in lower level) 3 bathroom Teron bungalow in prestigious Beaverbrook and situated on a huge irregular private lot with an inground pool! Great location ac
Property Details
| MLS® Number | 1370114 |
| Property Type | Single Family |
| Neigbourhood | Beaverbrook |
| Amenities Near By | Public Transit, Recreation Nearby, Shopping |
| Community Features | Family Oriented |
| Features | Park Setting, Private Setting |
| Parking Space Total | 4 |
| Pool Type | Inground Pool, Outdoor Pool |
| Structure | Deck |
Building
| Bathroom Total | 3 |
| Bedrooms Above Ground | 3 |
| Bedrooms Total | 3 |
| Appliances | Refrigerator, Dishwasher, Dryer, Microwave, Stove, Washer |
| Architectural Style | Bungalow |
| Basement Development | Finished |
| Basement Type | Full (finished) |
| Constructed Date | 1966 |
| Construction Style Attachment | Detached |
| Cooling Type | Central Air Conditioning |
| Exterior Finish | Brick |
| Fireplace Present | Yes |
| Fireplace Total | 2 |
| Fixture | Ceiling Fans |
| Flooring Type | Wall-to-wall Carpet, Hardwood, Ceramic |
| Foundation Type | Poured Concrete |
| Heating Fuel | Natural Gas |
| Heating Type | Forced Air |
| Stories Total | 1 |
| Type | House |
| Utility Water | Municipal Water |
Parking
| Attached Garage |
Land
| Acreage | No |
| Fence Type | Fenced Yard |
| Land Amenities | Public Transit, Recreation Nearby, Shopping |
| Sewer | Municipal Sewage System |
| Size Depth | 173 Ft |
| Size Frontage | 65 Ft |
| Size Irregular | 65 Ft X 173 Ft (irregular Lot) |
| Size Total Text | 65 Ft X 173 Ft (irregular Lot) |
| Zoning Description | Residential |
Rooms
| Level | Type | Length | Width | Dimensions |
|---|---|---|---|---|
| Lower Level | Recreation Room | 30'0" x 13'3" | ||
| Lower Level | Den | 11'5" x 11'4" | ||
| Lower Level | Den | 11'4" x 11'0" | ||
| Lower Level | 3pc Bathroom | Measurements not available | ||
| Lower Level | Laundry Room | 23'5" x 10'0" | ||
| Main Level | Family Room | 17'2" x 10'0" | ||
| Main Level | Living Room | 19'4" x 13'4" | ||
| Main Level | Dining Room | 12'4" x 11'4" | ||
| Main Level | Kitchen | 10'0" x 10'0" | ||
| Main Level | Eating Area | 13'5" x 7'0" | ||
| Main Level | Primary Bedroom | 15'5" x 11'5" | ||
| Main Level | Bedroom | 13'5" x 9'5" | ||
| Main Level | Bedroom | 11'5" x 10'0" | ||
| Main Level | 3pc Ensuite Bath | Measurements not available | ||
| Main Level | 4pc Bathroom | Measurements not available |
https://www.realtor.ca/real-estate/26309013/30-leacock-drive-ottawa-beaverbrook
Contact Us
Contact us for more information

Christopher Hollands
Broker
www.ChrisHollands.com
2255 Carling Avenue, Suite 101
Ottawa, ON K2B 7Z5
(613) 596-5353
(613) 596-4495
www.hallmarkottawa.com

Monica Hollands
Salesperson
www.monicahollands.com
www.facebook.com/monica-hollands-realtor
ca.linkedin.com/in/monica-hollands
mobile.twitter.com/monicahremax
2255 Carling Avenue, Suite 101
Ottawa, ON K2B 7Z5
(613) 596-5353
(613) 596-4495
www.hallmarkottawa.com

