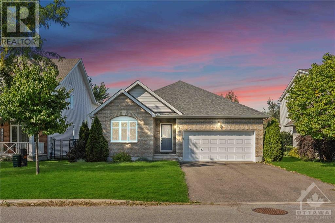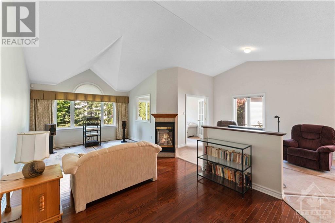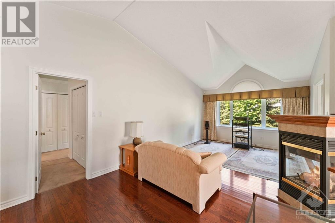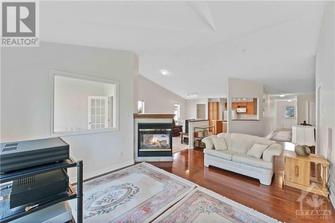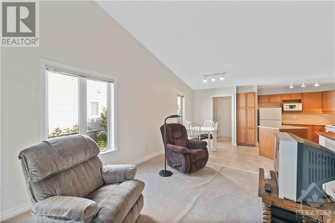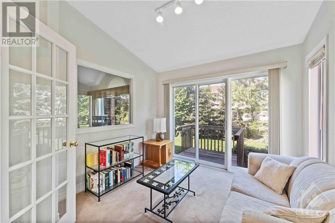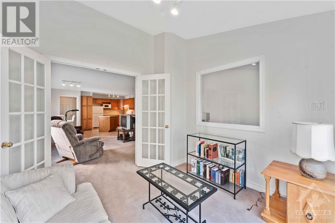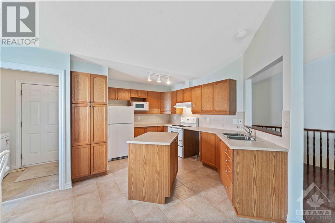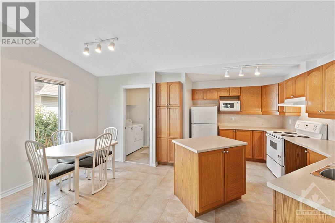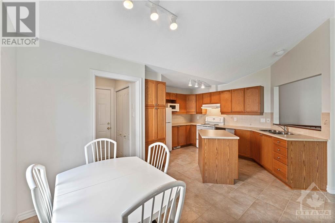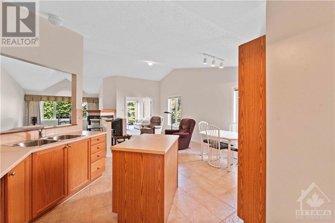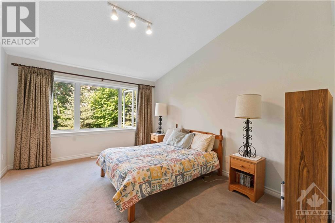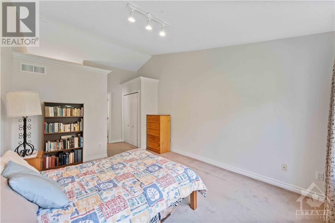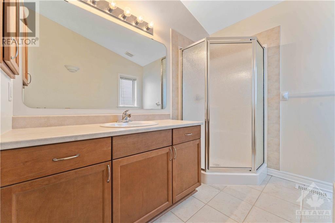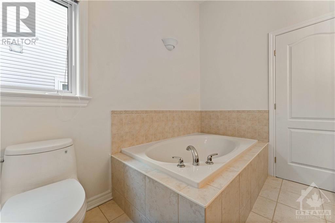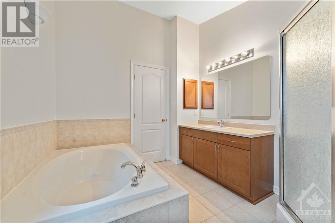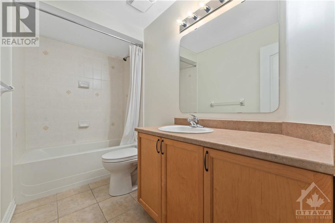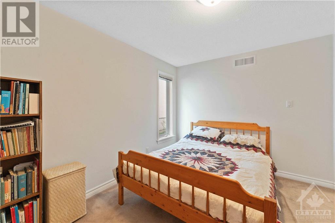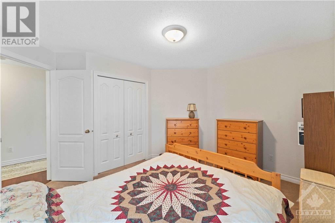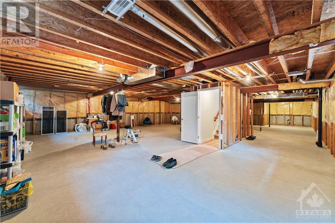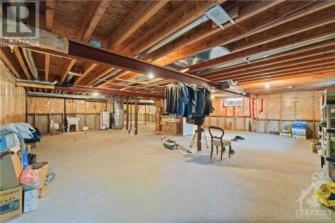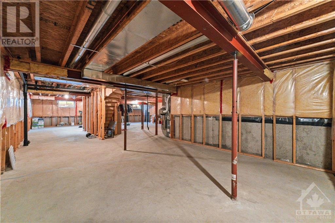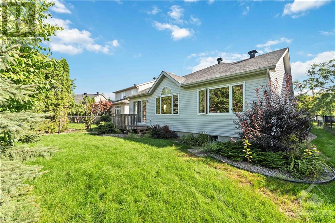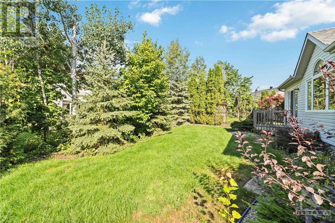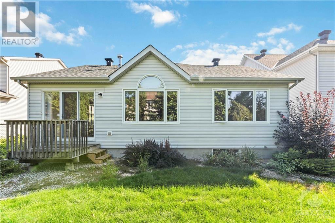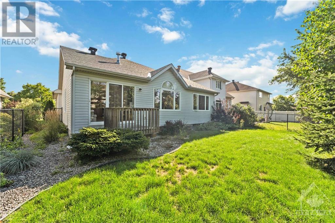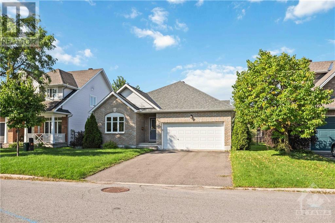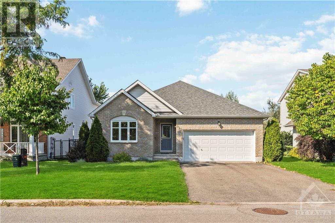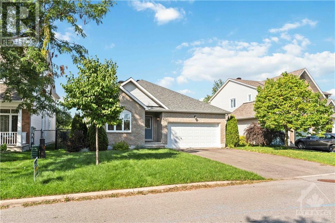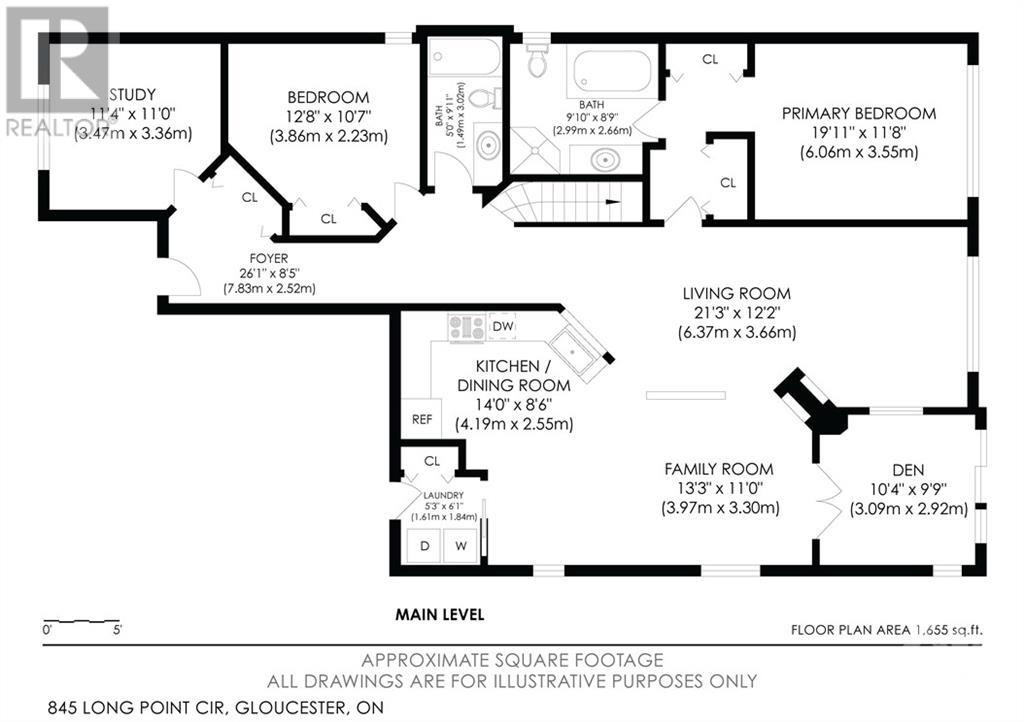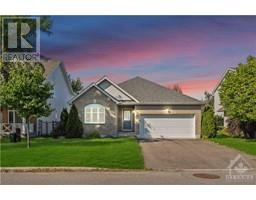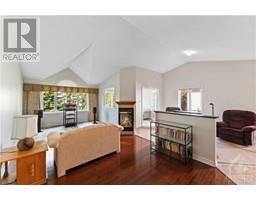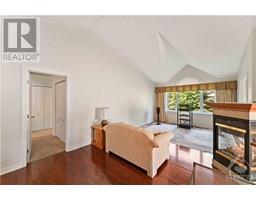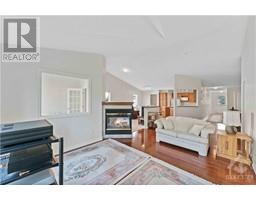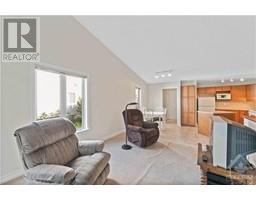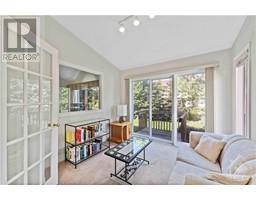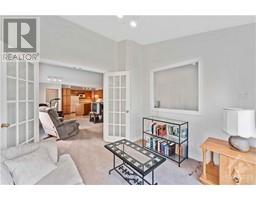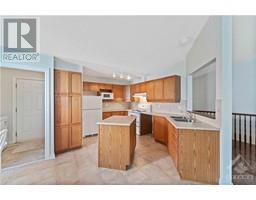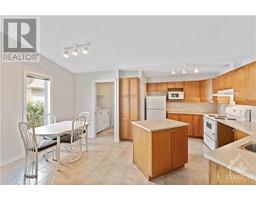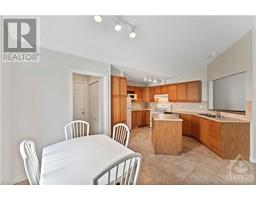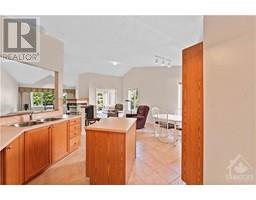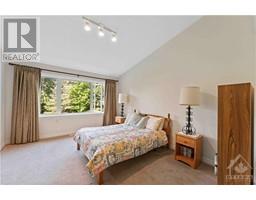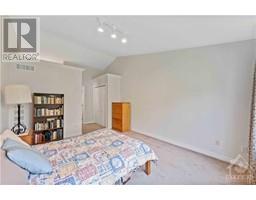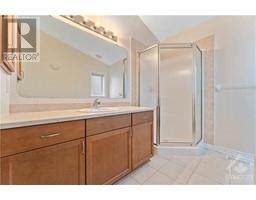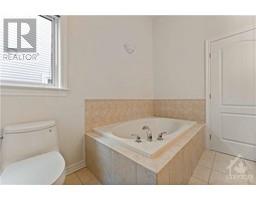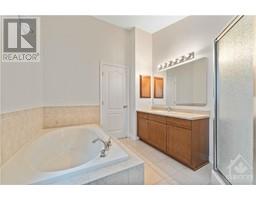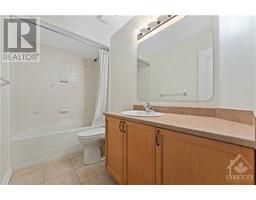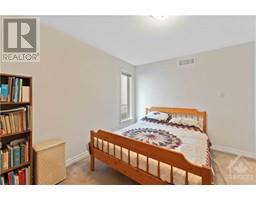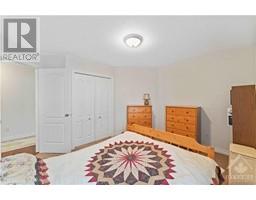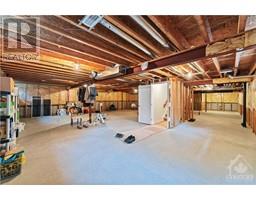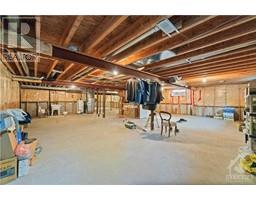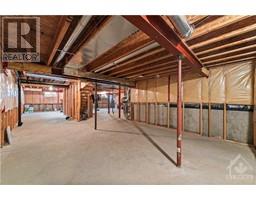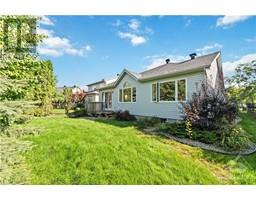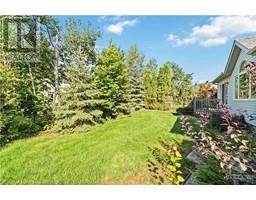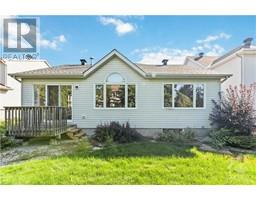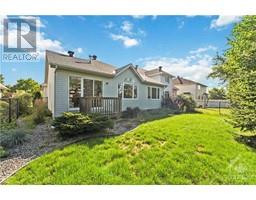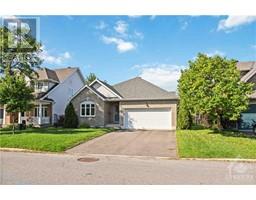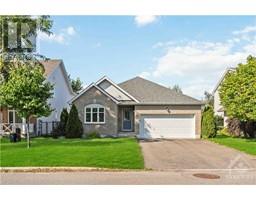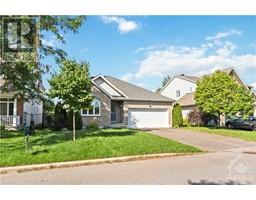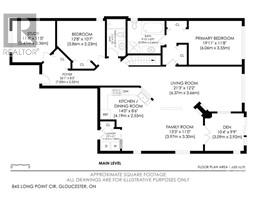845 Long Point Circle Ottawa, Ontario K1T 4G1
$749,000
THIS LOVELY ONE-OWNER FINDLAY CREEK BUNGALOW IS PRICED TO SELL. THIS HOME FEATURES A VERY OPEN CONCEPT, VAULTED CEILINGS, AND A WONDERFUL SUNROOM WITH ACCESS TO THE BACK DECK. THE MAIN FLOOR LAUNDRY IS JUST OFF THE KITCHEN AND HAS ACCESS TO THE GARAGE. THE PRIMARY BEDROOM WING FEATURES PLENTY OF CLOSET SPACE AND AN ENSUITE WITH A SOAKER TUB AND SEPARATE SHOWER. AS YOU ENTER THIS HOME, YOU WILL FIND A NICE OFFICE AND THE SECOND BEDROOM. THIS HOME IS VERY EASY TO SHOW. A 48-HOUR IRREVOCABLE ON ALL OFFERS AS PER FORM 244. PROPERTY TAXES HAVE BEEN ESTIMATED USING THE CITY OF OTTAWA TAX ESTIMATOR. (id:50133)
Open House
This property has open houses!
2:00 pm
Ends at:4:00 pm
Come and see this great property. Priced to sell!
Property Details
| MLS® Number | 1370218 |
| Property Type | Single Family |
| Neigbourhood | Findlay Creek |
| Parking Space Total | 4 |
Building
| Bathroom Total | 2 |
| Bedrooms Above Ground | 2 |
| Bedrooms Total | 2 |
| Appliances | Refrigerator, Dryer, Hood Fan, Stove, Washer |
| Architectural Style | Bungalow |
| Basement Development | Unfinished |
| Basement Type | Full (unfinished) |
| Constructed Date | 2004 |
| Construction Style Attachment | Detached |
| Cooling Type | Central Air Conditioning |
| Exterior Finish | Brick, Siding |
| Fire Protection | Smoke Detectors |
| Flooring Type | Wall-to-wall Carpet, Hardwood, Ceramic |
| Foundation Type | Poured Concrete |
| Heating Fuel | Natural Gas |
| Heating Type | Forced Air |
| Stories Total | 1 |
| Type | House |
| Utility Water | Municipal Water |
Parking
| Attached Garage |
Land
| Acreage | No |
| Sewer | Municipal Sewage System |
| Size Depth | 105 Ft |
| Size Frontage | 50 Ft |
| Size Irregular | 50 Ft X 104.99 Ft |
| Size Total Text | 50 Ft X 104.99 Ft |
| Zoning Description | Res |
Rooms
| Level | Type | Length | Width | Dimensions |
|---|---|---|---|---|
| Main Level | Office | 11'4" x 11'0" | ||
| Main Level | Bedroom | 12'8" x 10'7" | ||
| Main Level | Kitchen | 14'0" x 8'6" | ||
| Main Level | Family Room | 13'3" x 11'0" | ||
| Main Level | Living Room | 21'3" x 12'2" | ||
| Main Level | Sunroom | 10'4" x 9'9" | ||
| Main Level | Primary Bedroom | 19'11" x 11'8" | ||
| Main Level | 4pc Bathroom | 5'0" x 9'11" | ||
| Main Level | 4pc Ensuite Bath | 9'10" x 8'9" | ||
| Main Level | Laundry Room | 5'3" x 6'1" |
https://www.realtor.ca/real-estate/26309011/845-long-point-circle-ottawa-findlay-creek
Contact Us
Contact us for more information
Len Harris
Salesperson
1863 Laurier St P.o.box 845
Rockland, Ontario K4K 0L5
(613) 446-6031
(613) 446-7100

