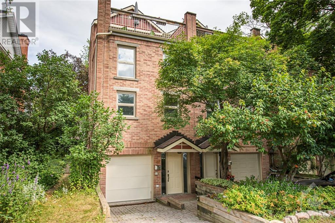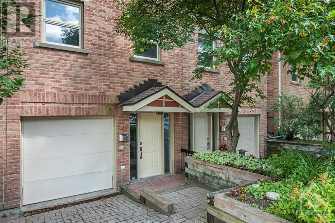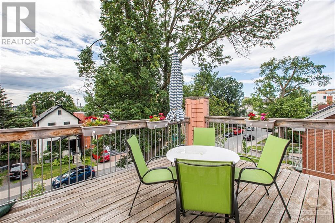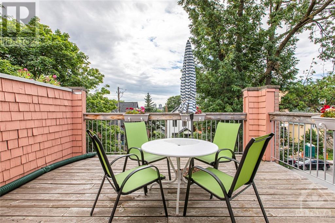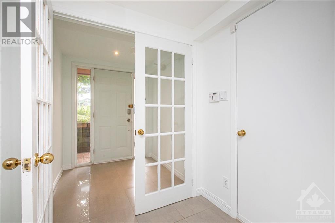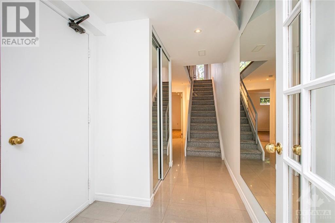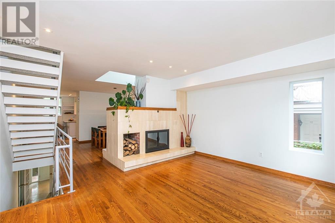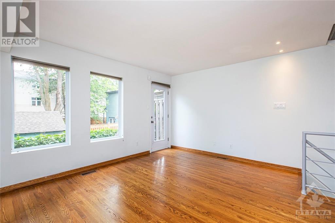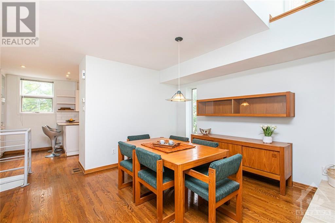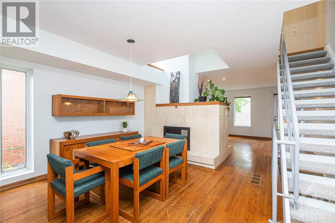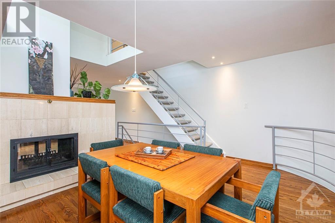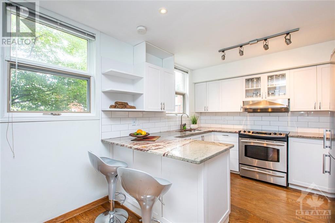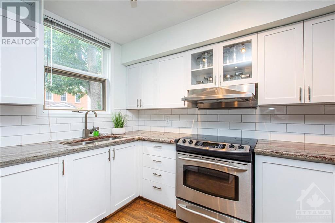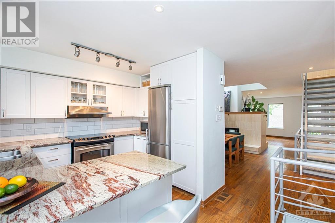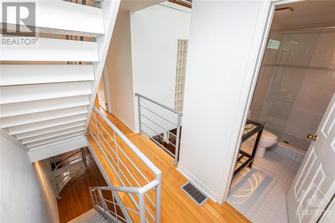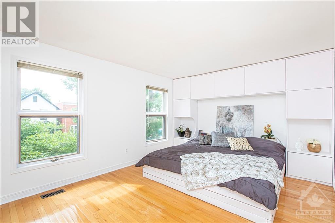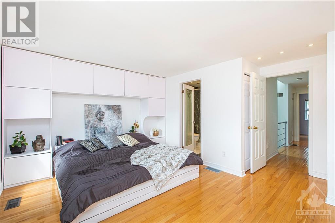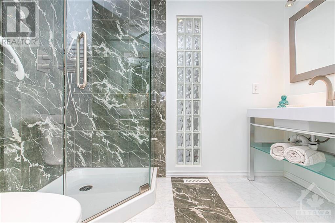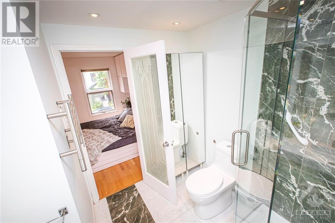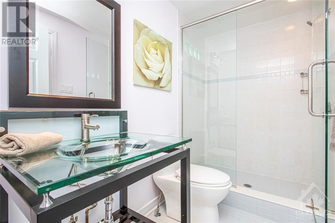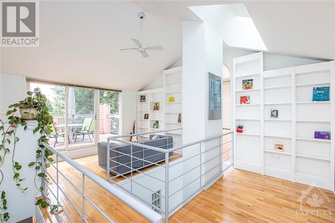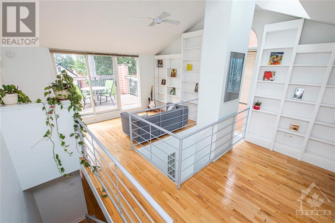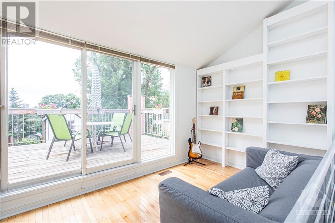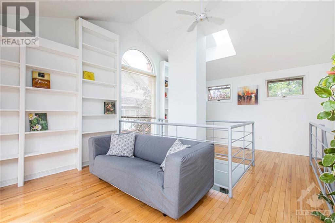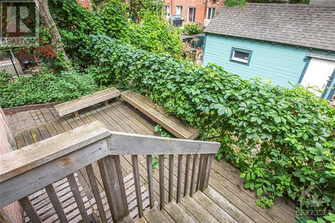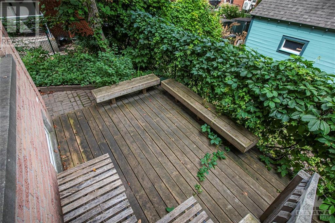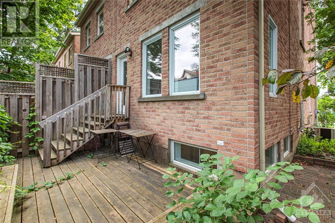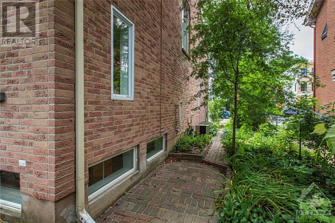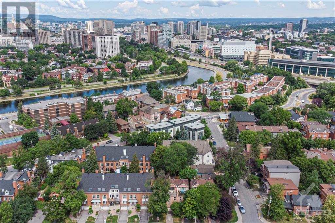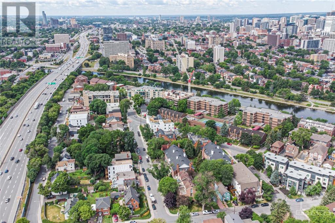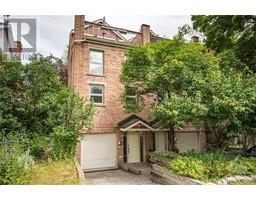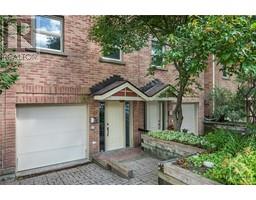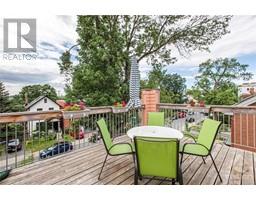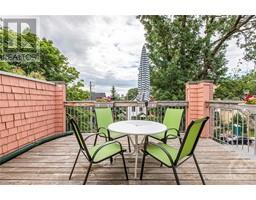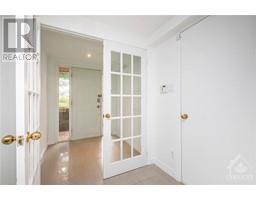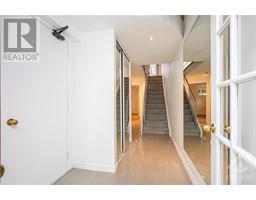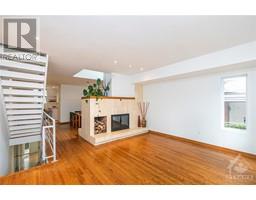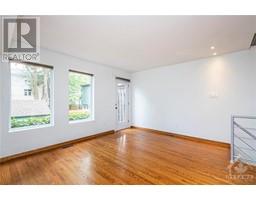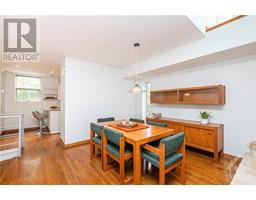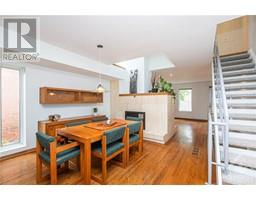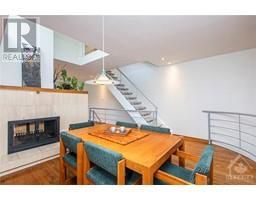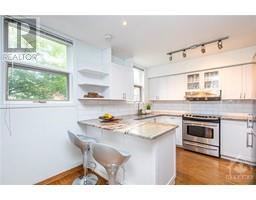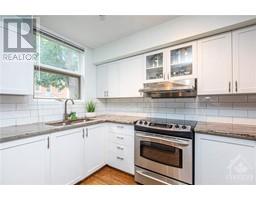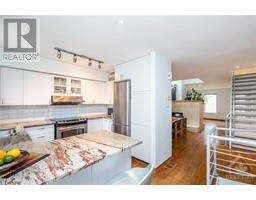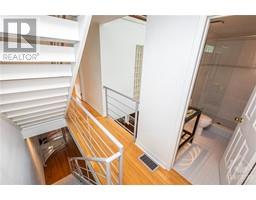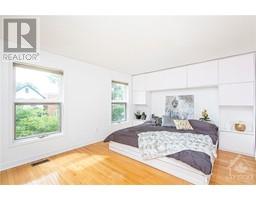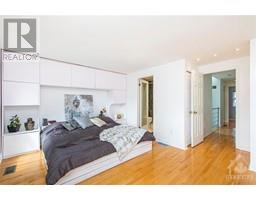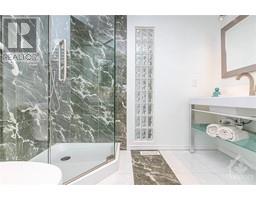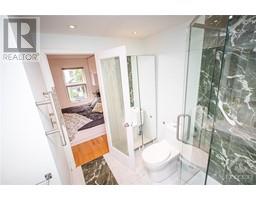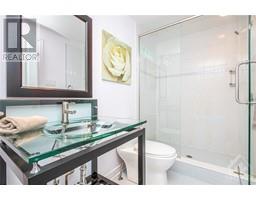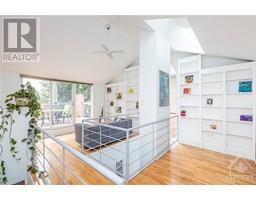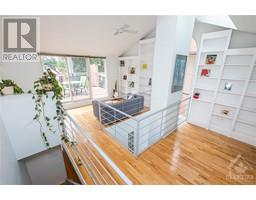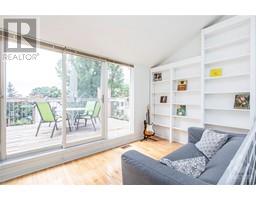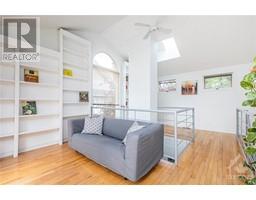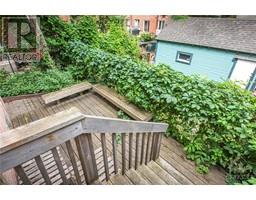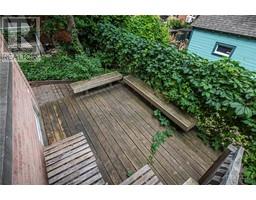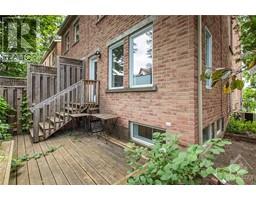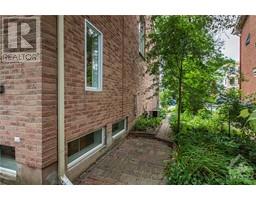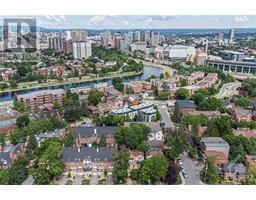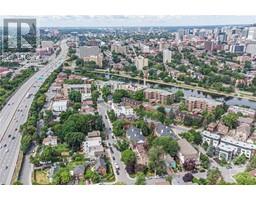77 Havelock Street Ottawa, Ontario K1S 0A4
$3,800 Monthly
Incredible location, this home sits on a quiet tree lined street in Old Ottawa East, steps to Canal pathways & a short walk to Lansdowne, Elgin Street, Ottawa U and downtown Ottawa. This executive home boasts with impressive, state of the art architectural details & impressive design. Elegant living space features double-sided wood burning fireplace, many large windows and tall ceilings. The home has many upgrades such as kitchen with granite countertops & stainless steel appliances, hardwood floors throughout and much more. Enjoy access to private rear deck. Family room and loft/office boasts natural light with sunny and bright skylight. Watch the seasons unfold on the south-facing rooftop patio. Yes this home comes with a beautiful rooftop patio that is perfect for entertaining, BBQs and pure enjoyment. Upgraded 3 piece ensuite, attached garage & impressive built ins throughout. Visually dramatic in the heart of the city. The home can also be offered as furnished. (id:50133)
Property Details
| MLS® Number | 1370206 |
| Property Type | Single Family |
| Neigbourhood | Ottawa East |
| Amenities Near By | Public Transit, Recreation Nearby, Shopping |
| Community Features | School Bus |
| Features | Corner Site, Balcony, Automatic Garage Door Opener |
| Parking Space Total | 2 |
| Structure | Deck, Patio(s), Porch |
Building
| Bathroom Total | 3 |
| Bedrooms Above Ground | 3 |
| Bedrooms Total | 3 |
| Amenities | Laundry - In Suite |
| Appliances | Refrigerator, Dishwasher, Dryer, Hood Fan, Stove, Washer |
| Basement Development | Finished |
| Basement Type | Full (finished) |
| Constructed Date | 1984 |
| Construction Style Attachment | Semi-detached |
| Cooling Type | Central Air Conditioning |
| Exterior Finish | Brick |
| Flooring Type | Hardwood, Tile |
| Half Bath Total | 1 |
| Heating Fuel | Natural Gas |
| Heating Type | Forced Air |
| Stories Total | 3 |
| Type | House |
| Utility Water | Municipal Water |
Parking
| Attached Garage |
Land
| Acreage | No |
| Land Amenities | Public Transit, Recreation Nearby, Shopping |
| Sewer | Municipal Sewage System |
| Size Depth | 66 Ft |
| Size Frontage | 26 Ft ,1 In |
| Size Irregular | 26.05 Ft X 66.04 Ft |
| Size Total Text | 26.05 Ft X 66.04 Ft |
| Zoning Description | Residential |
Rooms
| Level | Type | Length | Width | Dimensions |
|---|---|---|---|---|
| Second Level | Living Room | 14'9" x 13'0" | ||
| Second Level | Dining Room | 12'0" x 11'9" | ||
| Second Level | Kitchen | 14'9" x 9'9" | ||
| Third Level | Primary Bedroom | 14'9" x 11'3" | ||
| Third Level | 3pc Ensuite Bath | 8'3" x 6'8" | ||
| Third Level | Bedroom | 12'6" x 8'8" | ||
| Third Level | Full Bathroom | 8'6" x 7'7" | ||
| Fourth Level | Family Room | 11'6" x 7'6" | ||
| Fourth Level | Office | 11'6" x 5'6" | ||
| Main Level | Bedroom | 12'6" x 10'9" | ||
| Main Level | 3pc Ensuite Bath | 5'9" x 6'1" | ||
| Main Level | Laundry Room | Measurements not available |
https://www.realtor.ca/real-estate/26308857/77-havelock-street-ottawa-ottawa-east
Contact Us
Contact us for more information

Haris Yusufzai
Broker
www.HarisHomes.com
www.facebook.com/HarisRealEstateOttawa/
twitter.com/harishomes
2148 Carling Ave., Units 5 & 6
Ottawa, ON K2A 1H1
(613) 829-1818
(613) 829-3223
www.kwintegrity.ca

