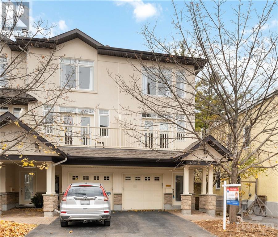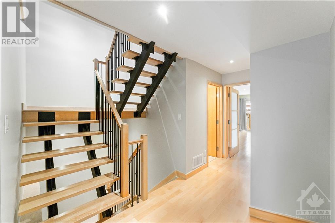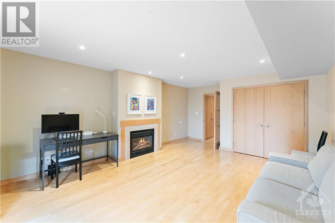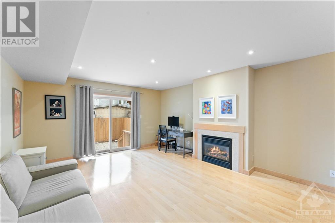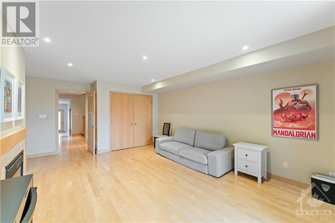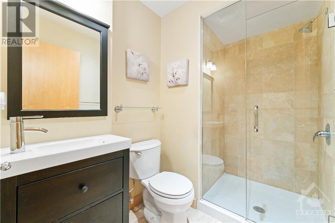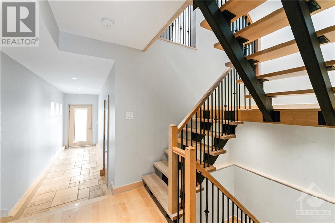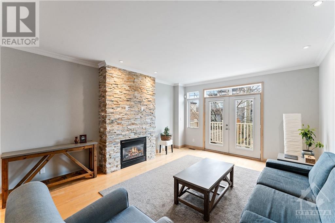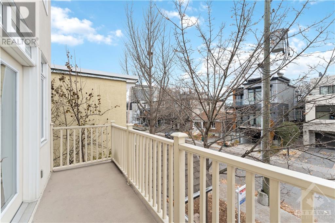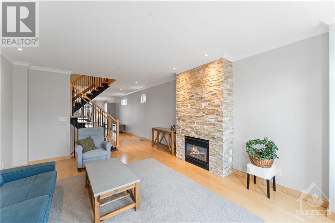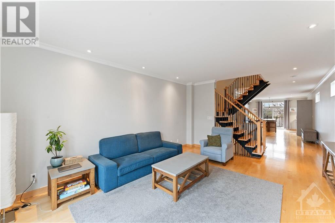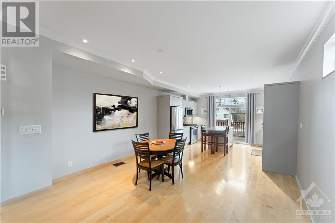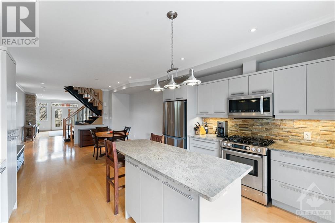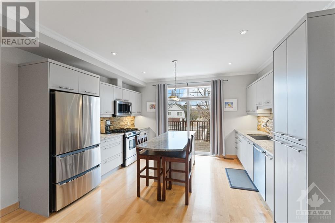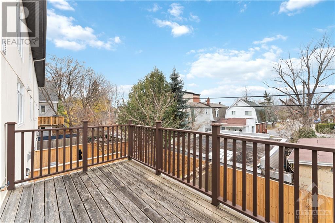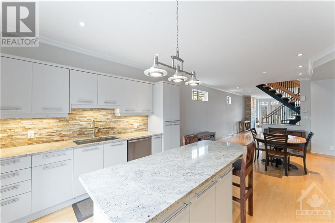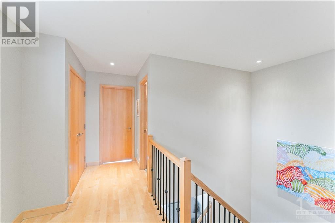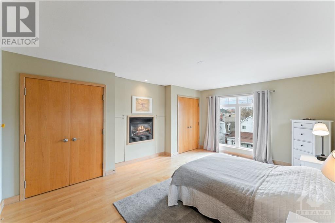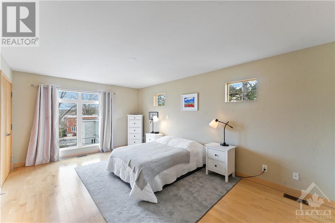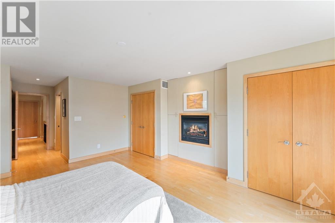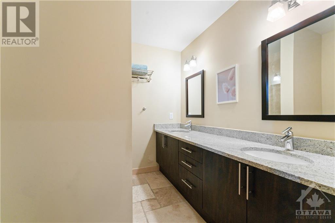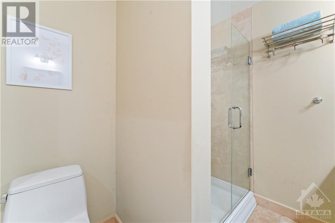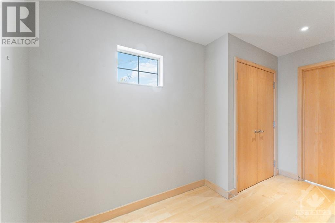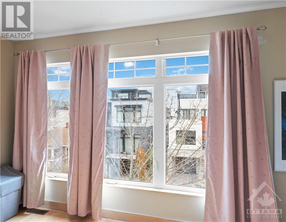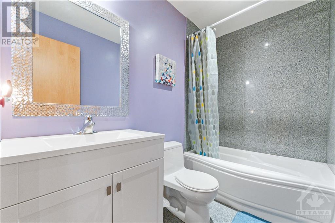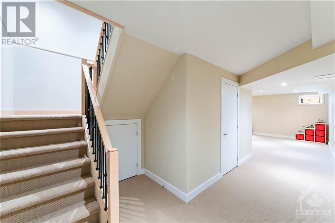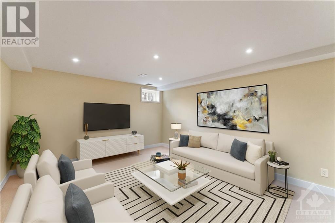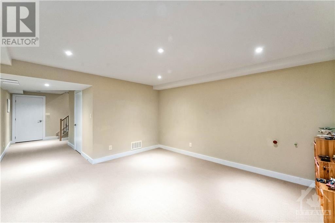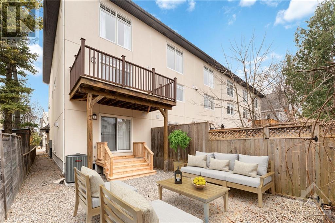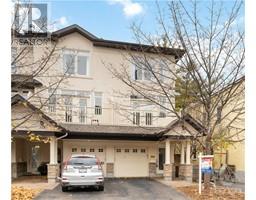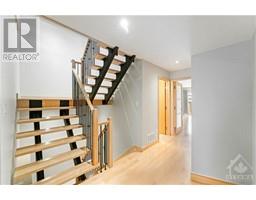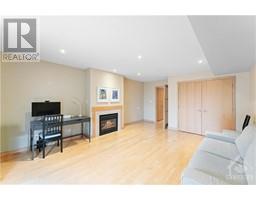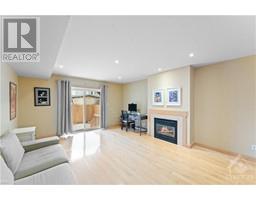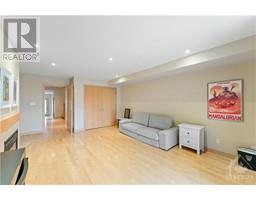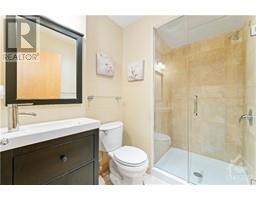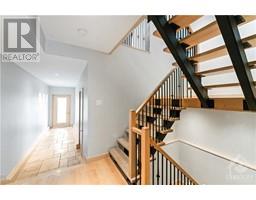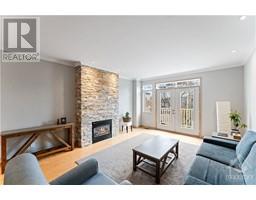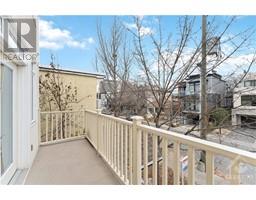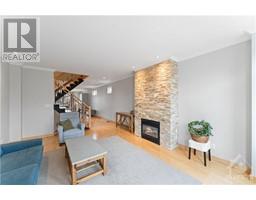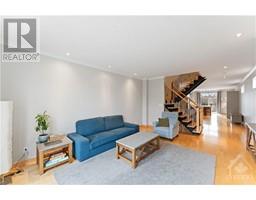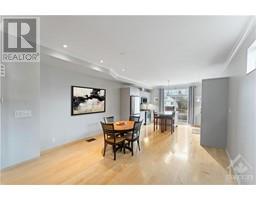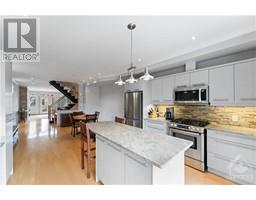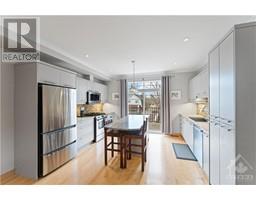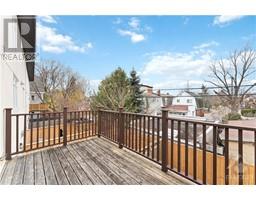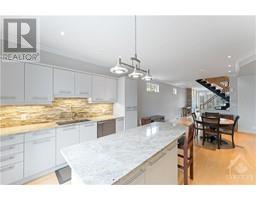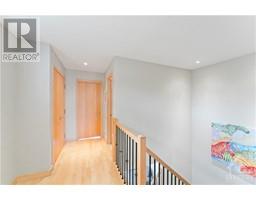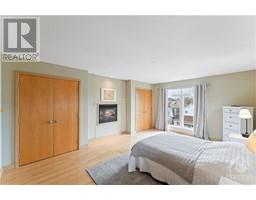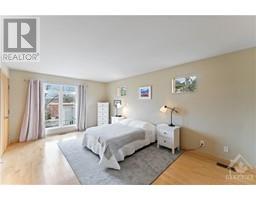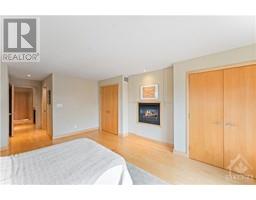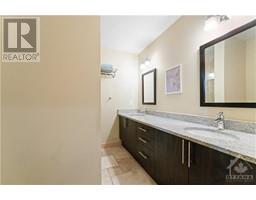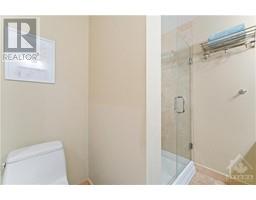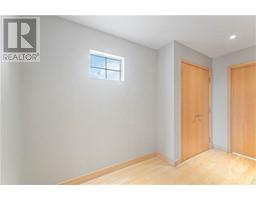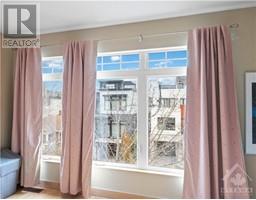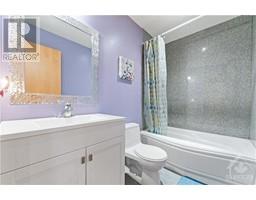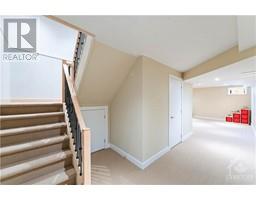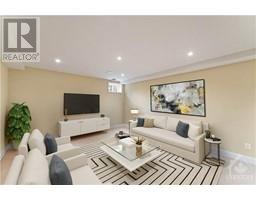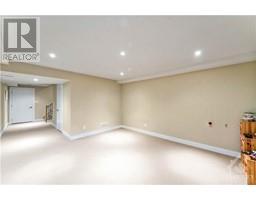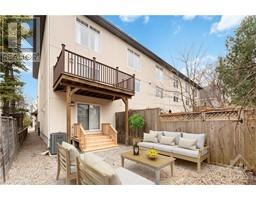32f Douglas Avenue Ottawa, Ontario K1M 1G2
$1,098,000
Nestled in the heart of Lindenlea, this stunning quality built 3-bedroom end unit freehold townhome offers a unique blend of urban convenience and tranquil oasis. Steps to Beechwood Village with its trendy restaurants, boutique shops, scenic Rideau River Nature Trails, and prestigious schools. Custom finishing throughout with an abundance of natural light, high ceilings and gleaming hardwood floors. Entering the main level of this beautiful home, you will find a 3rd bedroom currently used as a family rm with its own 3pc bath & access to a private oversized rear yard. The 2nd level is the heart of the home with an elegant living room, large dining room and gourmet kitchen with access to large deck for summer BBQ. Tranquil primary bedroom retreat with gas fireplace,custom built closets and ensuite bathroom. Second bedrm with access to full bathrm.Family with hobbies?You will enjoy this well-finished lower-level recreational/media rm. Laundry rm and great storage in lower lvl. 24h irrev. (id:50133)
Property Details
| MLS® Number | 1370134 |
| Property Type | Single Family |
| Neigbourhood | Lindenlea |
| Amenities Near By | Public Transit, Recreation Nearby, Shopping |
| Community Features | Family Oriented |
| Features | Private Setting, Balcony, Recreational, Automatic Garage Door Opener |
| Parking Space Total | 2 |
| Structure | Patio(s) |
Building
| Bathroom Total | 3 |
| Bedrooms Above Ground | 3 |
| Bedrooms Total | 3 |
| Appliances | Refrigerator, Dishwasher, Dryer, Hood Fan, Microwave Range Hood Combo, Stove, Washer, Blinds |
| Basement Development | Finished |
| Basement Type | Full (finished) |
| Constructed Date | 2007 |
| Cooling Type | Central Air Conditioning |
| Exterior Finish | Stucco |
| Fireplace Present | Yes |
| Fireplace Total | 3 |
| Fixture | Drapes/window Coverings |
| Flooring Type | Wall-to-wall Carpet, Hardwood, Tile |
| Foundation Type | Poured Concrete |
| Heating Fuel | Natural Gas |
| Heating Type | Forced Air |
| Stories Total | 3 |
| Type | Row / Townhouse |
| Utility Water | Municipal Water |
Parking
| Attached Garage | |
| Inside Entry | |
| Open | |
| Oversize |
Land
| Acreage | No |
| Land Amenities | Public Transit, Recreation Nearby, Shopping |
| Sewer | Municipal Sewage System |
| Size Depth | 99 Ft ,8 In |
| Size Frontage | 19 Ft ,5 In |
| Size Irregular | 19.4 Ft X 99.69 Ft |
| Size Total Text | 19.4 Ft X 99.69 Ft |
| Zoning Description | Residential |
Rooms
| Level | Type | Length | Width | Dimensions |
|---|---|---|---|---|
| Second Level | Living Room | 18'0" x 13'7" | ||
| Second Level | Kitchen | 13'7" x 11'8" | ||
| Second Level | Dining Room | 13'7" x 11'8" | ||
| Third Level | Primary Bedroom | 24'6" x 17'4" | ||
| Third Level | 4pc Ensuite Bath | 8'0" x 6'8" | ||
| Third Level | Bedroom | 13'7" x 12'1" | ||
| Third Level | Full Bathroom | 8'1" x 4'5" | ||
| Lower Level | Family Room | 31'3" x 12'8" | ||
| Lower Level | Laundry Room | Measurements not available | ||
| Lower Level | Storage | 18'1" x 4'0" | ||
| Main Level | Foyer | 18'1" x 4'3" | ||
| Main Level | Bedroom | 19'1" x 13'7" | ||
| Main Level | Full Bathroom | 7'8" x 4'2" |
https://www.realtor.ca/real-estate/26306680/32f-douglas-avenue-ottawa-lindenlea
Contact Us
Contact us for more information
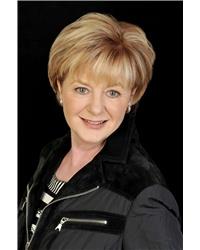
Anna Turner
Salesperson
www.annaturner.ca
610 Bronson Avenue
Ottawa, ON K1S 4E6
(613) 236-5959
(613) 236-1515
www.hallmarkottawa.com

