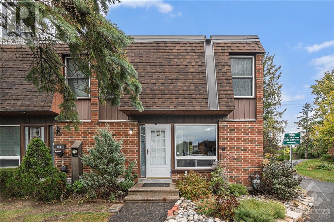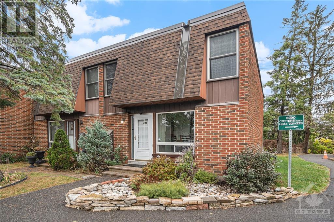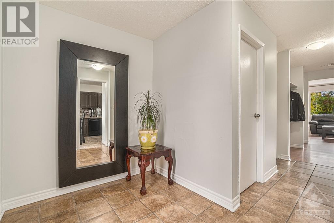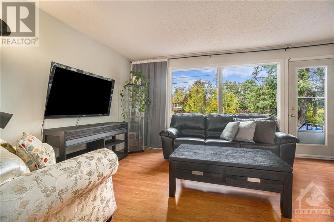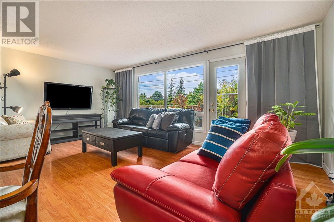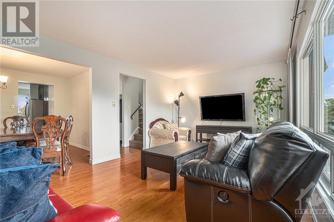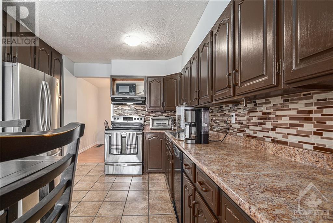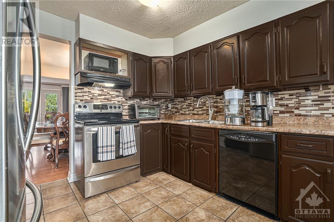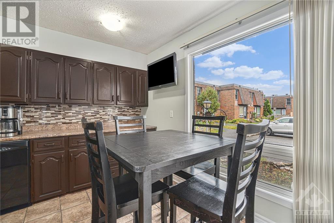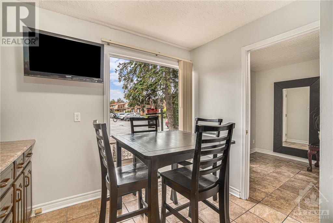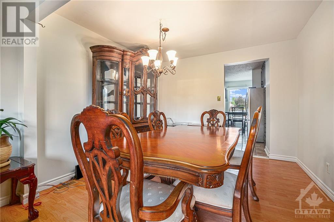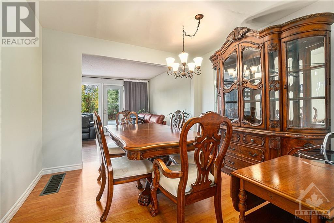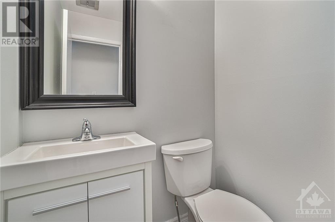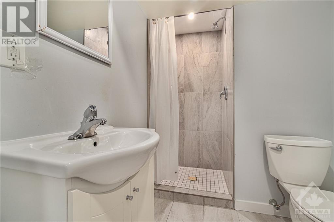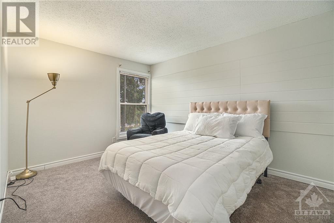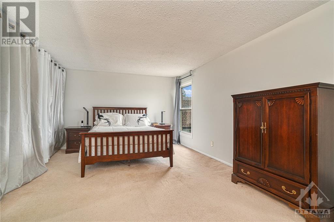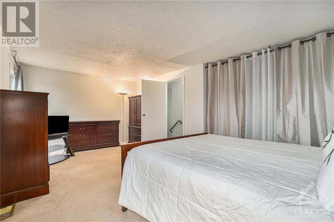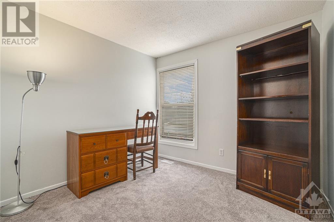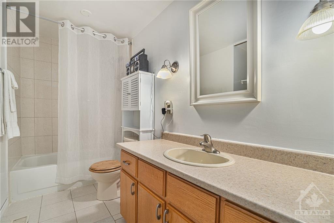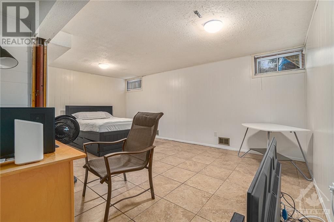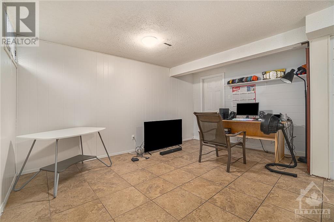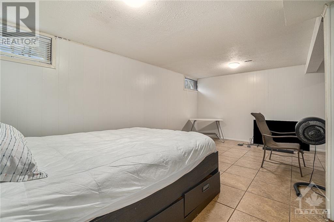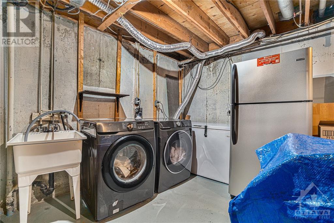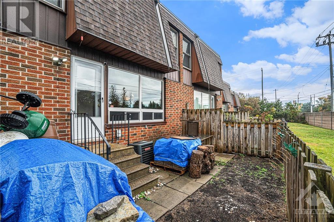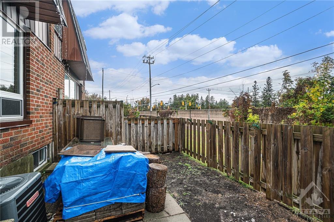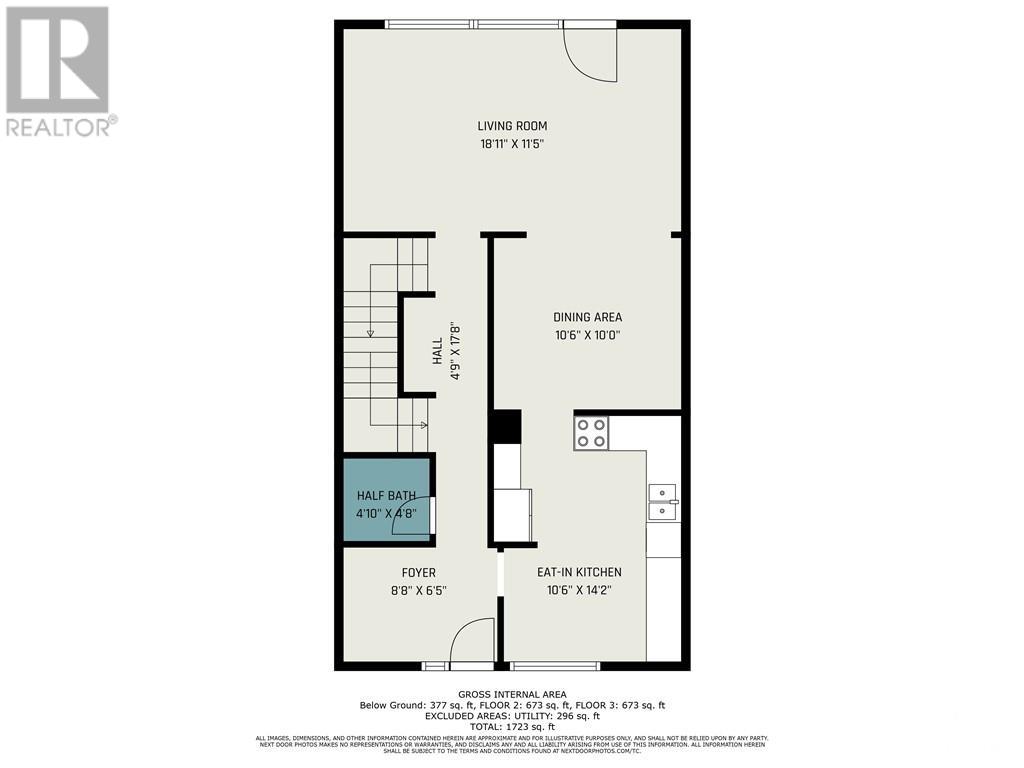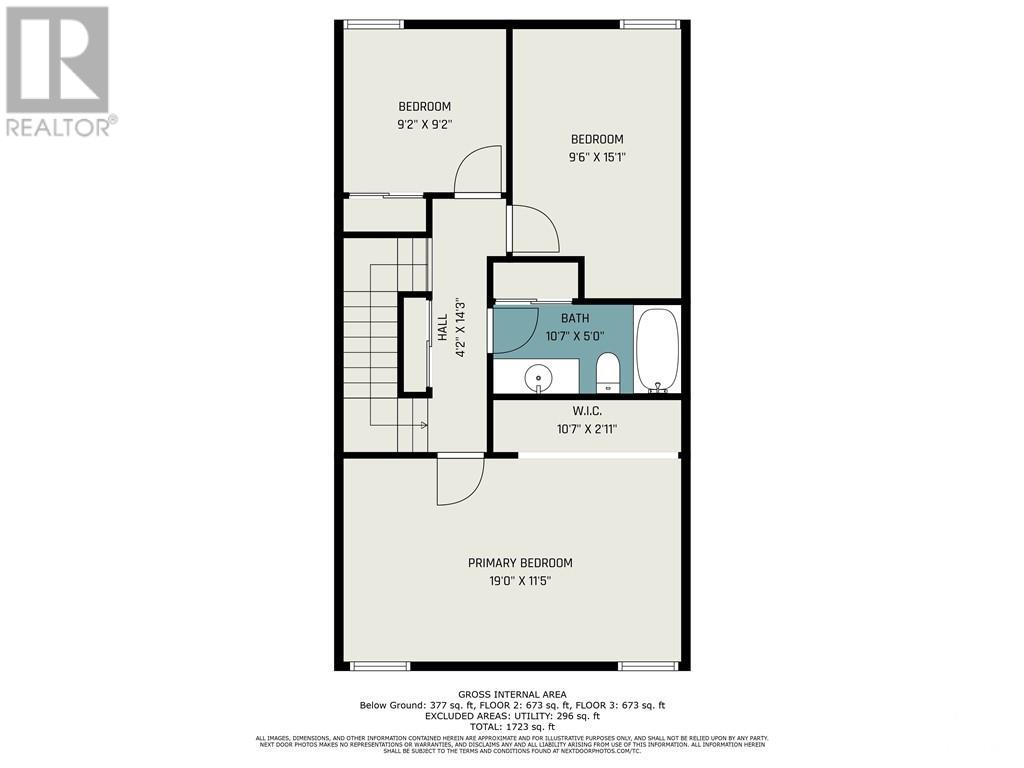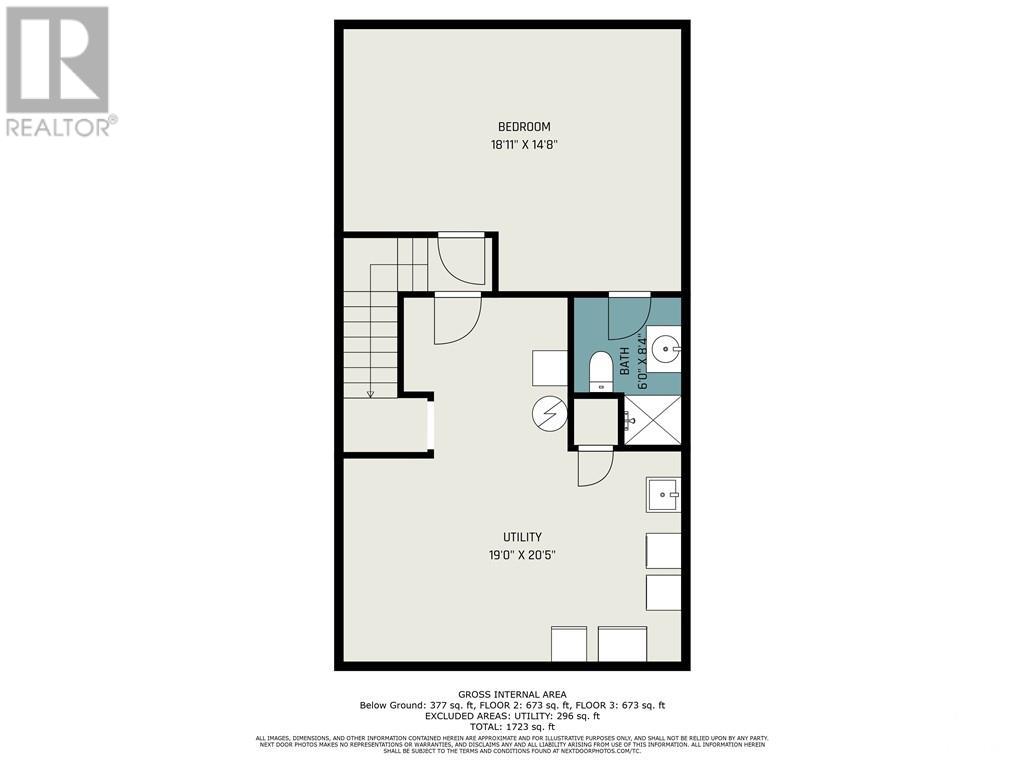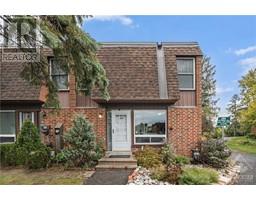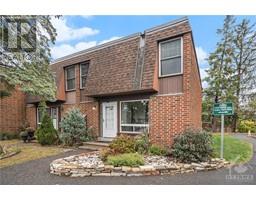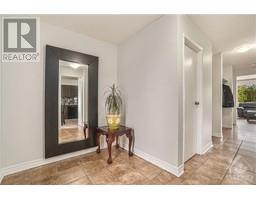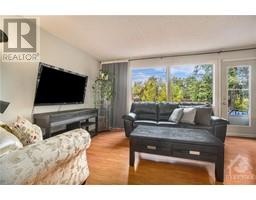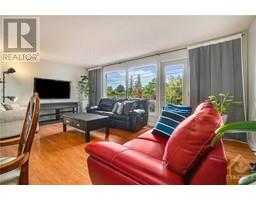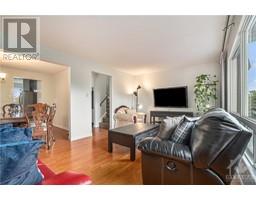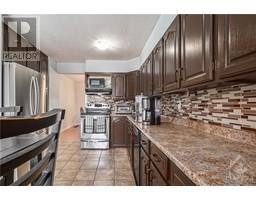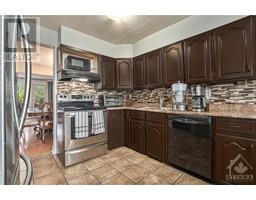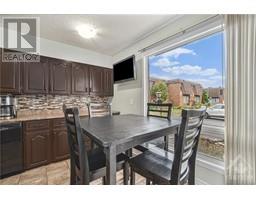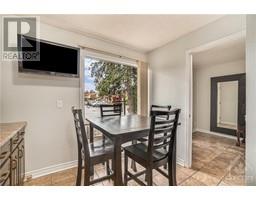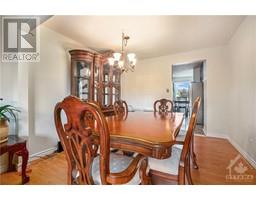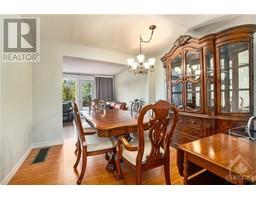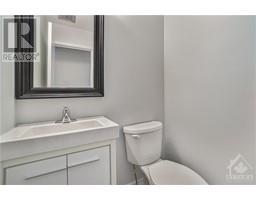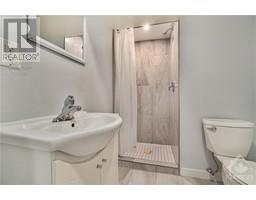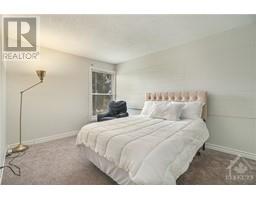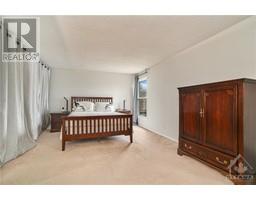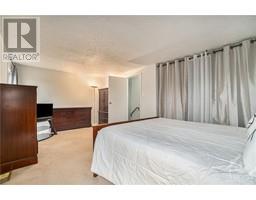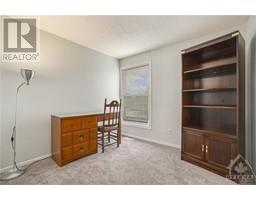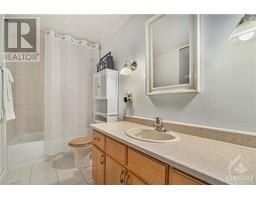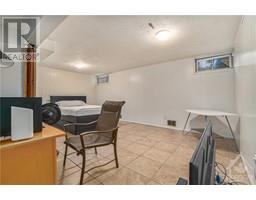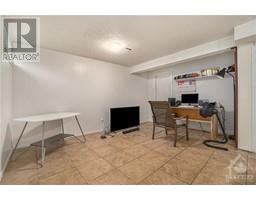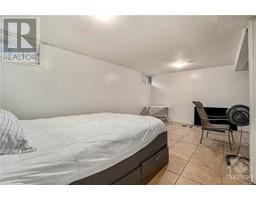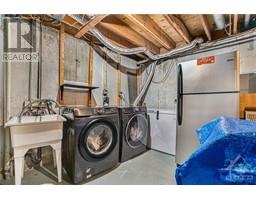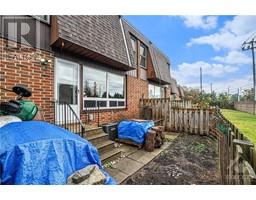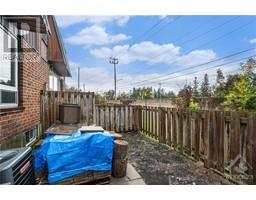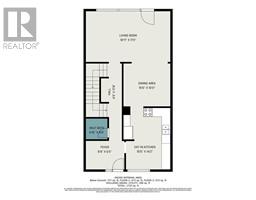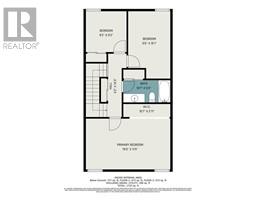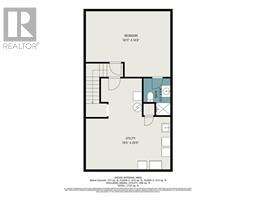2290 Cotters Crescent Unit#326 Ottawa, Ontario K1V 8Y7
$399,900Maintenance, Property Management, Caretaker, Water, Other, See Remarks, Reserve Fund Contributions
$518 Monthly
Maintenance, Property Management, Caretaker, Water, Other, See Remarks, Reserve Fund Contributions
$518 MonthlyFABULOUS END-UNIT TOWNHOUSE!! Discover your perfect home in this affordable 3+1 bedroom condo townhouse. Situated conveniently in Windsor Park Village, with easy access to shopping, restaurants, transit, the airport and more. Enjoy an open concept layout, a well-appointed kitchen, and a private outdoor space. Upstairs, three cozy bedrooms and a full bathroom provide ample room for a growing family. The fully finished lower level boasts more living space with another full bathroom, a potential 4th bedroom, office, family room or gym. This townhouse offers a fantastic opportunity for a comfortable lifestyle. Don’t miss out – seize the chance to make this delightful property your own! 24 hours irrevocable. (id:50133)
Property Details
| MLS® Number | 1366953 |
| Property Type | Single Family |
| Neigbourhood | Windsor Park Village |
| Amenities Near By | Airport, Public Transit, Recreation Nearby, Shopping |
| Community Features | Pets Allowed |
| Parking Space Total | 1 |
Building
| Bathroom Total | 3 |
| Bedrooms Above Ground | 3 |
| Bedrooms Below Ground | 1 |
| Bedrooms Total | 4 |
| Amenities | Laundry - In Suite |
| Appliances | Refrigerator, Dishwasher, Dryer, Stove, Washer |
| Basement Development | Finished |
| Basement Type | Full (finished) |
| Constructed Date | 1979 |
| Cooling Type | Central Air Conditioning |
| Exterior Finish | Brick |
| Flooring Type | Wall-to-wall Carpet, Hardwood |
| Foundation Type | Poured Concrete |
| Half Bath Total | 1 |
| Heating Fuel | Natural Gas |
| Heating Type | Forced Air |
| Stories Total | 2 |
| Type | Row / Townhouse |
| Utility Water | Municipal Water |
Parking
| Surfaced | |
| Visitor Parking |
Land
| Acreage | No |
| Land Amenities | Airport, Public Transit, Recreation Nearby, Shopping |
| Sewer | Municipal Sewage System |
| Zoning Description | Residential |
Rooms
| Level | Type | Length | Width | Dimensions |
|---|---|---|---|---|
| Second Level | Primary Bedroom | 19'0" x 11'5" | ||
| Second Level | Bedroom | 15'1" x 9'6" | ||
| Second Level | Bedroom | 9'2" x 9'2" | ||
| Second Level | Full Bathroom | 10'7" x 5'0" | ||
| Lower Level | Utility Room | 20'5" x 19'0" | ||
| Lower Level | Bedroom | 18'11" x 14'8" | ||
| Lower Level | Full Bathroom | 8'4" x 6'0" | ||
| Lower Level | Laundry Room | Measurements not available | ||
| Main Level | Living Room | 18'11" x 11'5" | ||
| Main Level | Dining Room | 10'5" x 10'0" | ||
| Main Level | Kitchen | 14'2" x 10'6" | ||
| Main Level | Foyer | 8'8" x 6'5" |
Contact Us
Contact us for more information
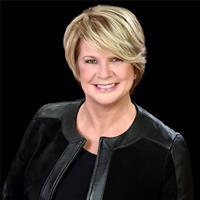
Marnie Bennett
Broker of Record
www.bennettpros.com/
www.facebook.com/BennettPropertyShop/
www.linkedin.com/company/bennett-real-estate-professionals/
twitter.com/Bennettpros
1194 Carp Rd
Ottawa, Ontario K2S 1B9
(613) 233-8606
(613) 383-0388
Taylor Bennett
Salesperson
www.bennettpros.com
1194 Carp Rd
Ottawa, Ontario K2S 1B9
(613) 233-8606
(613) 383-0388

