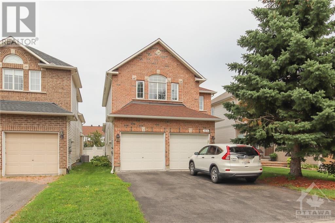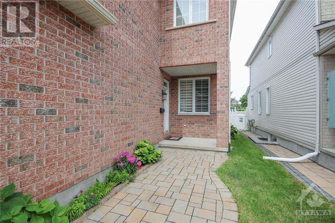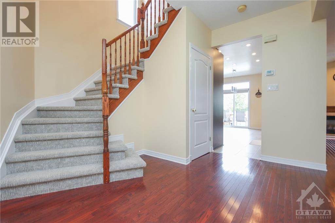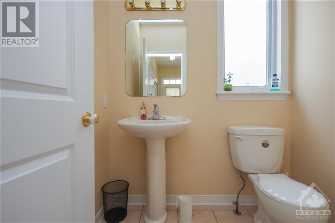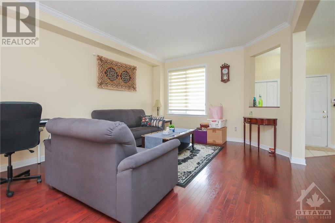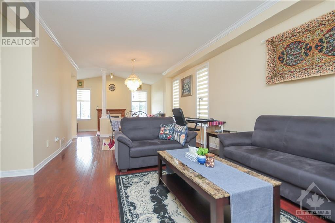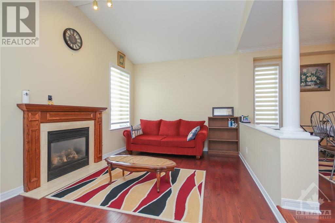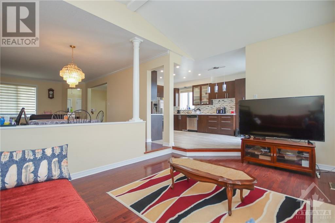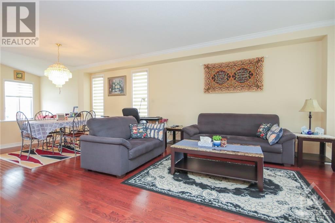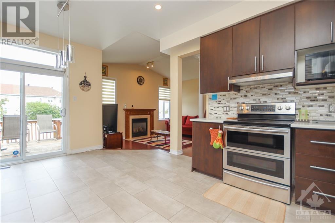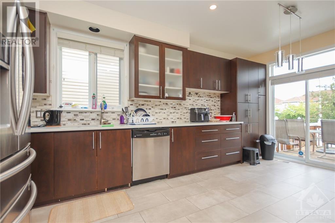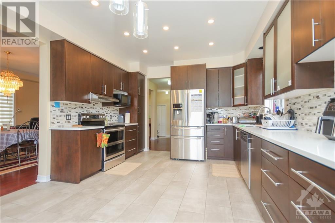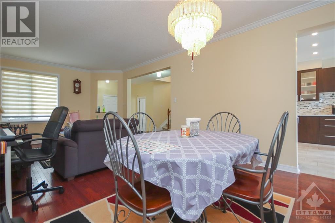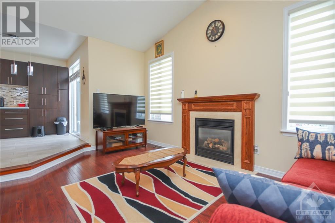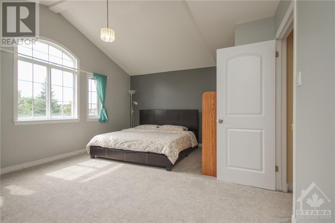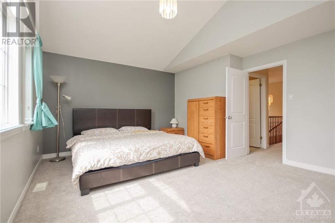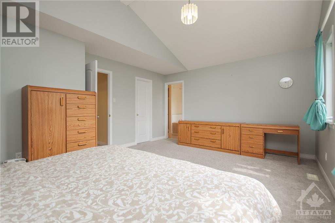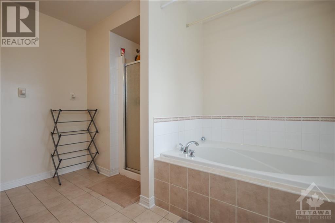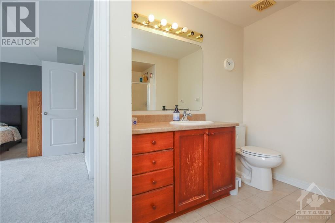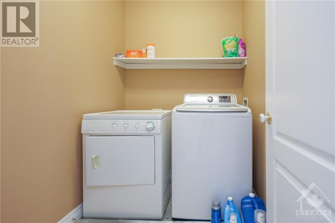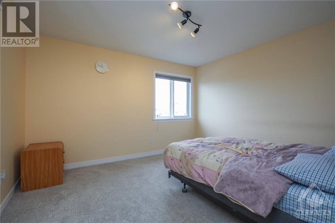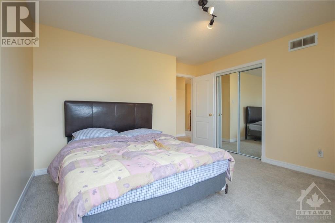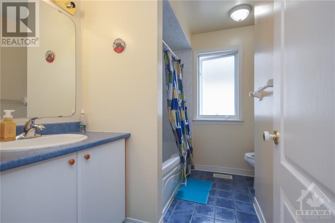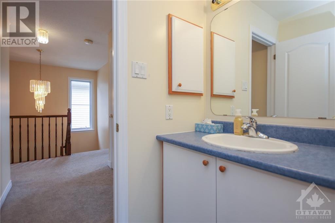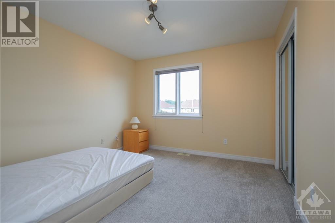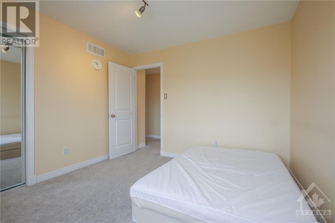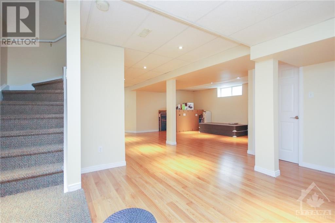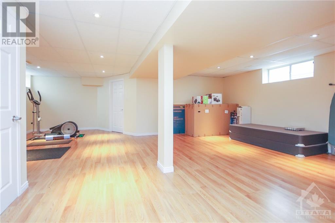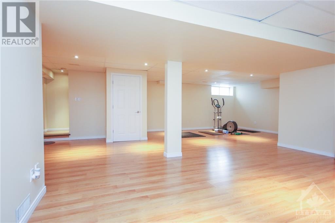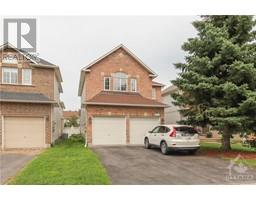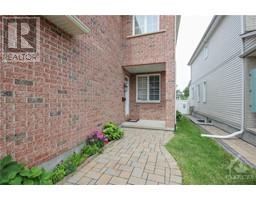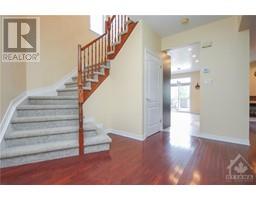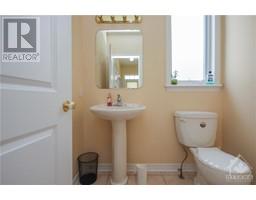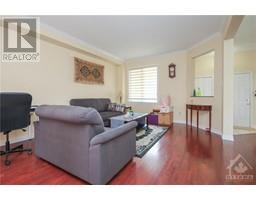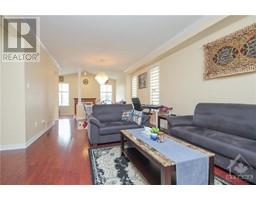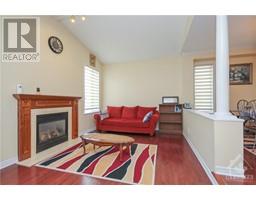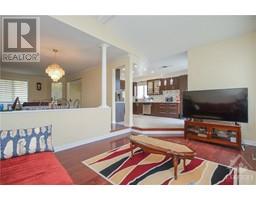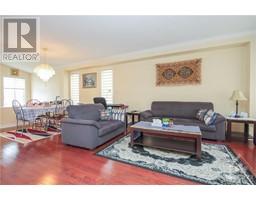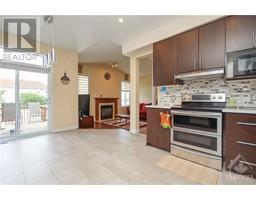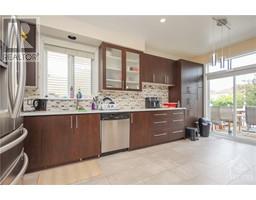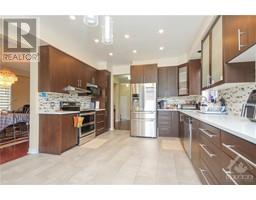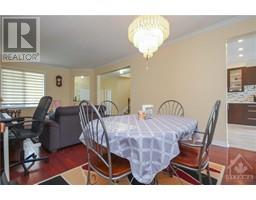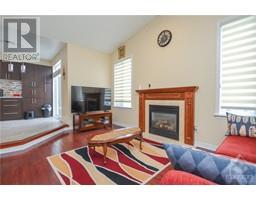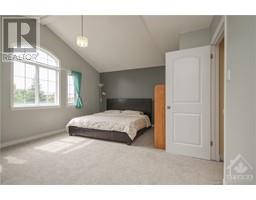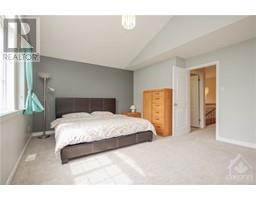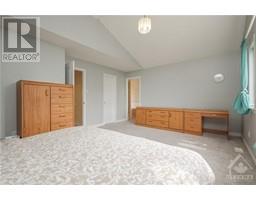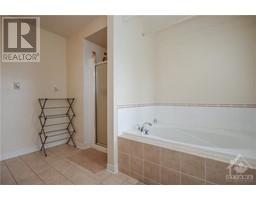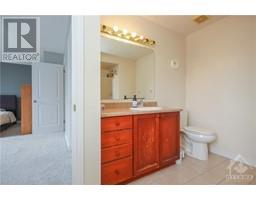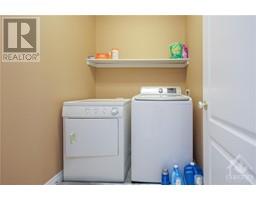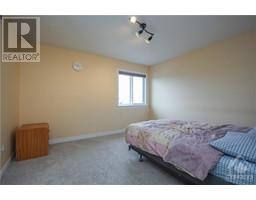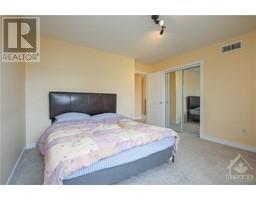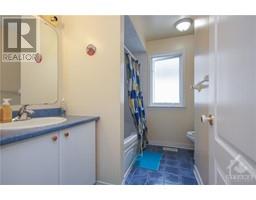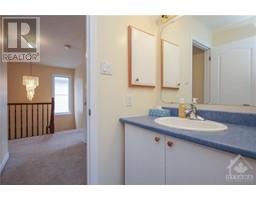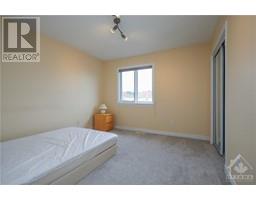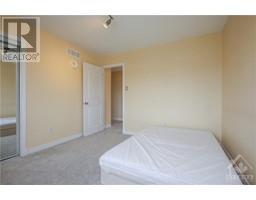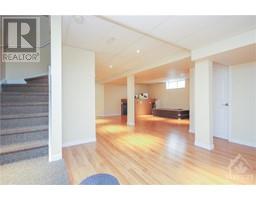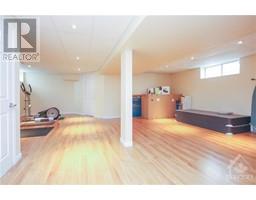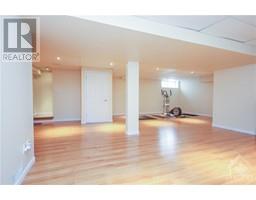85 Craighall Circle Ottawa, Ontario K1T 4B4
$2,900 Monthly
Gorgeous open concept main floor boasts sunken family room w/cathedral ceiling and gas fireplace; large kitchen w/eat in area overlooking family room; beautiful hardwood floors 2nd level master bed w/paladium window, walk-in & en suite w/separate shower; laundry is conveniently on the 2nd floor. This home boasts an abundance of space and has many large windows that let plenty of natural light in. Fully finished basement. no maintenance pvc fenced backyard close to schools & parks, shopping! (id:50133)
Property Details
| MLS® Number | 1370203 |
| Property Type | Single Family |
| Neigbourhood | Hunt club park/ Greenboro |
| Parking Space Total | 4 |
Building
| Bathroom Total | 3 |
| Bedrooms Above Ground | 3 |
| Bedrooms Total | 3 |
| Amenities | Laundry - In Suite |
| Appliances | Refrigerator, Dishwasher, Dryer, Stove, Washer |
| Basement Development | Finished |
| Basement Type | Full (finished) |
| Constructed Date | 2002 |
| Construction Style Attachment | Detached |
| Cooling Type | Central Air Conditioning |
| Exterior Finish | Brick, Siding |
| Flooring Type | Wall-to-wall Carpet, Hardwood, Tile |
| Half Bath Total | 1 |
| Heating Fuel | Natural Gas |
| Heating Type | Forced Air |
| Stories Total | 2 |
| Type | House |
| Utility Water | Municipal Water |
Parking
| Attached Garage |
Land
| Acreage | No |
| Sewer | Municipal Sewage System |
| Size Irregular | * Ft X * Ft |
| Size Total Text | * Ft X * Ft |
| Zoning Description | Residential |
Rooms
| Level | Type | Length | Width | Dimensions |
|---|---|---|---|---|
| Second Level | Primary Bedroom | 17'7" x 13'7" | ||
| Second Level | Bedroom | 12'8" x 10'1" | ||
| Second Level | Bedroom | 11'5" x 10'7" | ||
| Second Level | Laundry Room | Measurements not available | ||
| Main Level | Living Room | 13'8" x 12'1" | ||
| Main Level | Dining Room | 12'0" x 10'1" | ||
| Main Level | Family Room | 16'5" x 10'0" | ||
| Main Level | Kitchen | 12'6" x 9'8" | ||
| Main Level | Eating Area | 12'6" x 7'7" |
https://www.realtor.ca/real-estate/26311305/85-craighall-circle-ottawa-hunt-club-park-greenboro
Contact Us
Contact us for more information
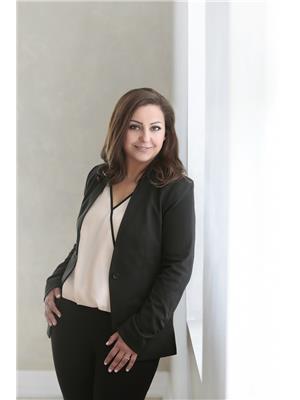
Hoda Baselyos
Salesperson
1723 Carling Avenue, Suite 1
Ottawa, Ontario K2A 1C8
(613) 725-1171
(613) 725-3323
www.teamrealty.ca

