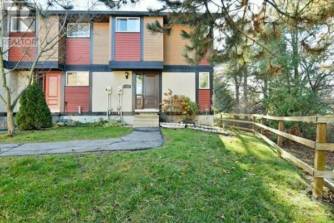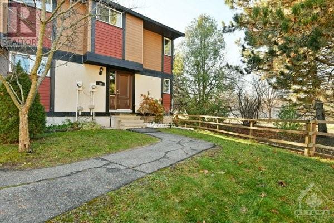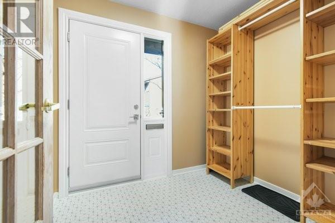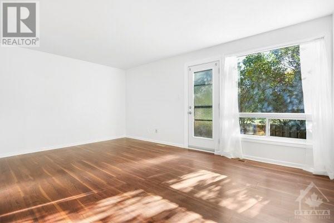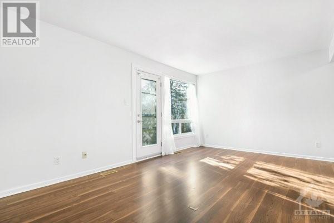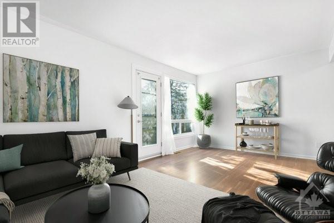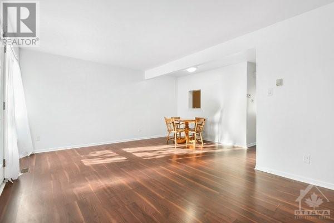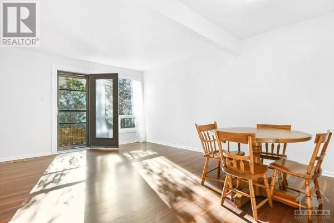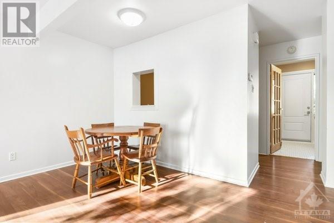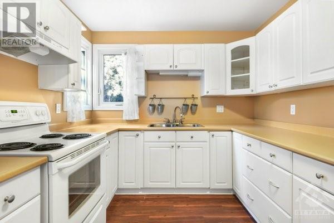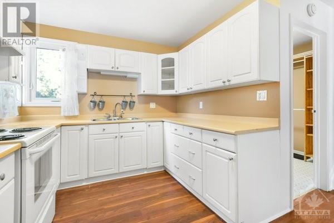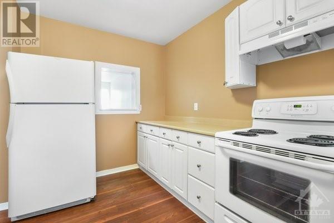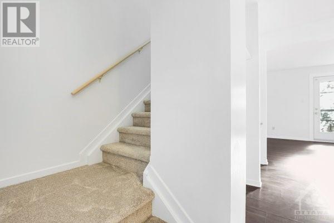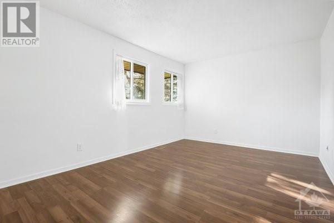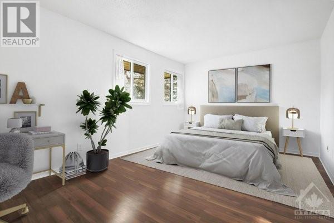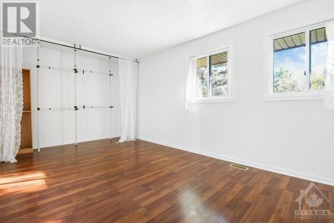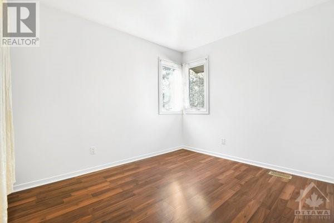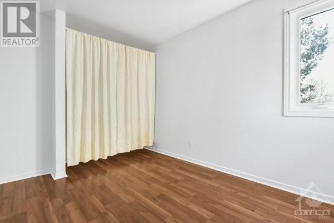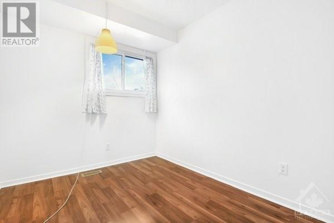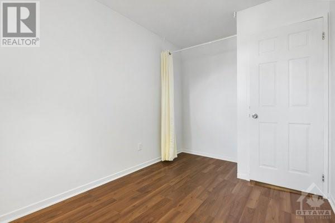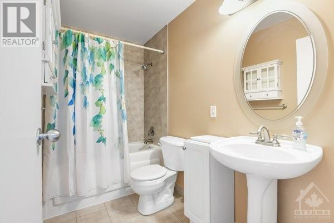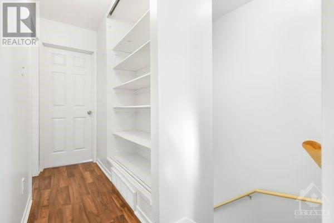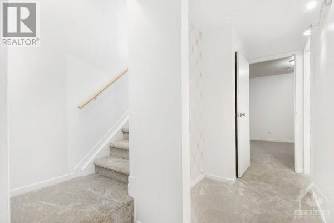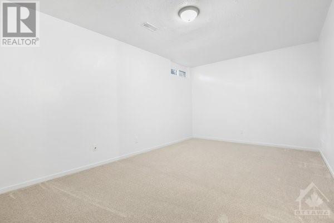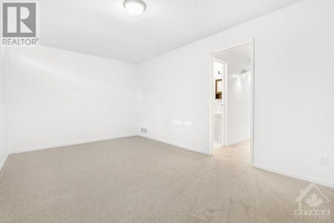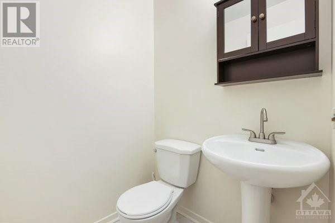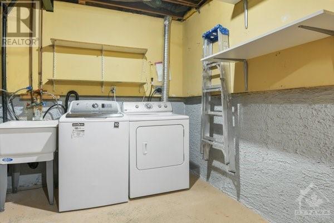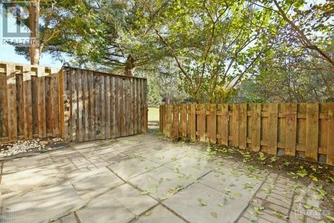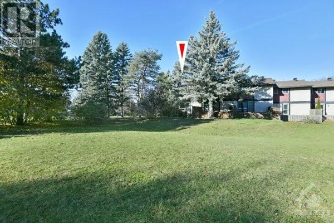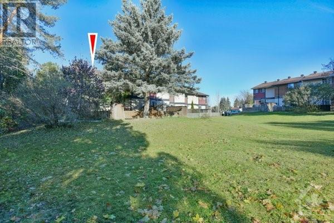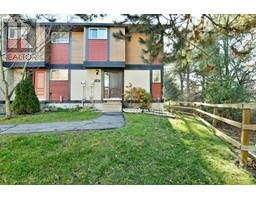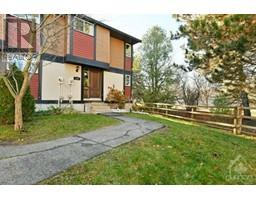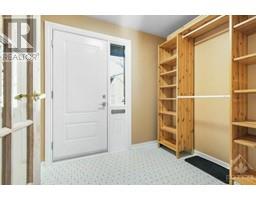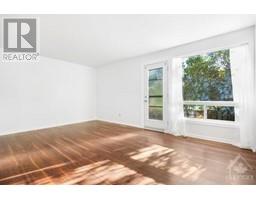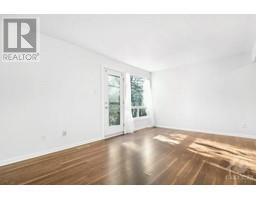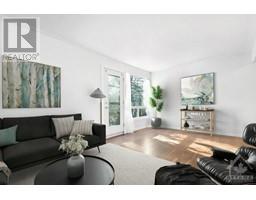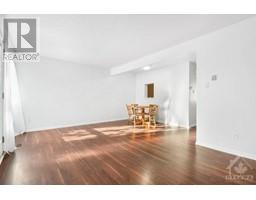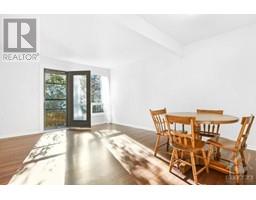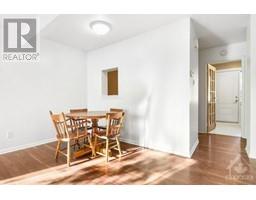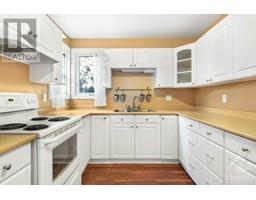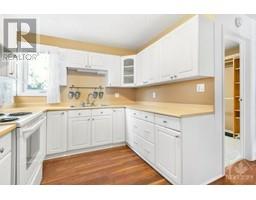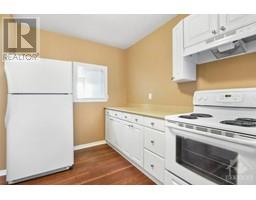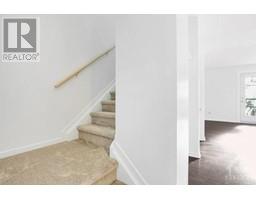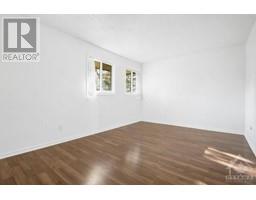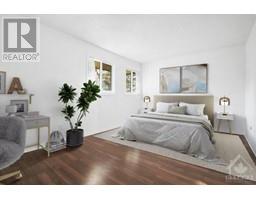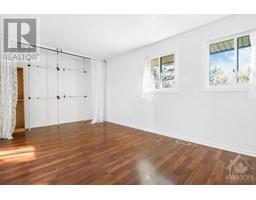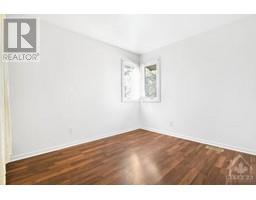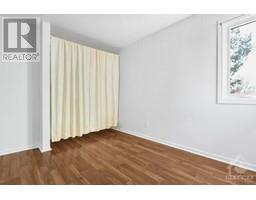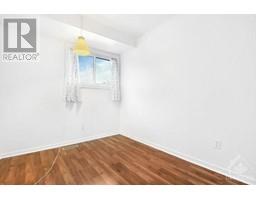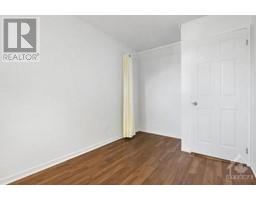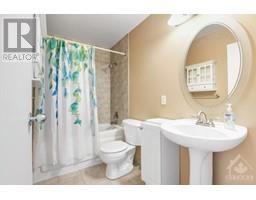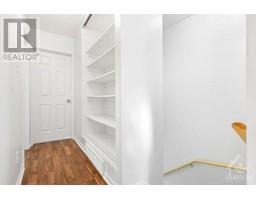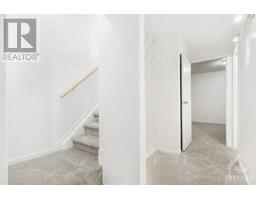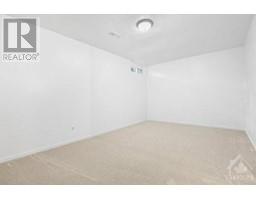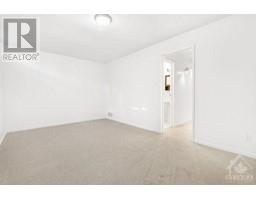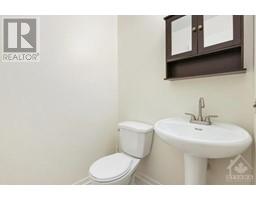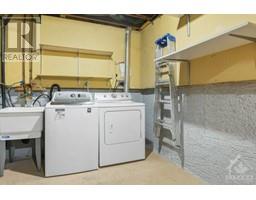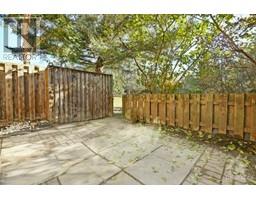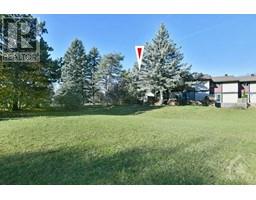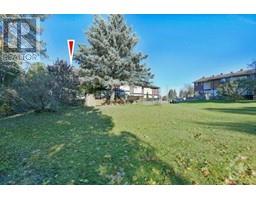116 Mcclintock Way Kanata, Ontario K2L 2A4
$379,000Maintenance, Property Management, Waste Removal, Water, Other, See Remarks
$491.32 Monthly
Maintenance, Property Management, Waste Removal, Water, Other, See Remarks
$491.32 MonthlyNestled in the vibrant city of Kanata, this three-bedroom townhome is a bright and spacious haven, capturing the essence of modern urban living. As an end unit, it boasts an abundance of natural light, creating an airy and inviting atmosphere throughout. The kitchen boasts ample counter space, the open-concept layout flows effortlessly into the living area, where large windows illuminate the entire space. Step outside to the end unit's private outdoor space, ideal for entertaining or enjoying a peaceful moment. Kanata's vibrant community offers a myriad of activities, from parks and cultural events to a thriving culinary scene. This townhome provides not just a residence but a gateway to a lifestyle where city living and modern comfort converge. This townhome is a testament to the dynamic spirit of Kanata, where every day brings new opportunities for exploration and enjoyment, making it more than a residence—it's a key to an active and fulfilling lifestyle (id:50133)
Property Details
| MLS® Number | 1370186 |
| Property Type | Single Family |
| Neigbourhood | Katimavik |
| Amenities Near By | Golf Nearby, Public Transit, Shopping |
| Community Features | Pets Allowed |
| Parking Space Total | 1 |
Building
| Bathroom Total | 2 |
| Bedrooms Above Ground | 3 |
| Bedrooms Total | 3 |
| Amenities | Laundry - In Suite |
| Appliances | Refrigerator, Dryer, Hood Fan, Stove, Washer |
| Basement Development | Finished |
| Basement Type | Full (finished) |
| Constructed Date | 1977 |
| Cooling Type | Central Air Conditioning |
| Exterior Finish | Siding, Stucco |
| Fixture | Drapes/window Coverings |
| Flooring Type | Wall-to-wall Carpet, Mixed Flooring, Laminate, Tile |
| Foundation Type | Poured Concrete |
| Half Bath Total | 1 |
| Heating Fuel | Natural Gas |
| Heating Type | Forced Air |
| Stories Total | 2 |
| Type | Row / Townhouse |
| Utility Water | Municipal Water |
Parking
| Surfaced | |
| Visitor Parking |
Land
| Acreage | No |
| Land Amenities | Golf Nearby, Public Transit, Shopping |
| Sewer | Municipal Sewage System |
| Zoning Description | Residential |
Rooms
| Level | Type | Length | Width | Dimensions |
|---|---|---|---|---|
| Second Level | Primary Bedroom | 10'10" x 17'4" | ||
| Second Level | 4pc Bathroom | 4'11" x 9'0" | ||
| Second Level | Bedroom | 9'0" x 12'8" | ||
| Second Level | Bedroom | 12'0" x 7'11" | ||
| Lower Level | Recreation Room | 10'2" x 16'4" | ||
| Lower Level | Utility Room | 17'5" x 16'7" | ||
| Lower Level | 2pc Bathroom | 4'7" x 4'11" | ||
| Main Level | Foyer | 6'5" x 7'11" | ||
| Main Level | Kitchen | 9'0" x 12'6" | ||
| Main Level | Living Room/dining Room | 16'0" x 17'3" |
https://www.realtor.ca/real-estate/26310650/116-mcclintock-way-kanata-katimavik
Contact Us
Contact us for more information

Karalee Craig
Salesperson
www.clarkteam.ca
145 Bridge Street
Carleton Place, ON K7C 2V6
(613) 253-2121
(613) 253-2109

