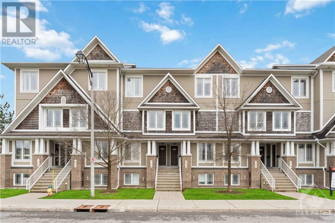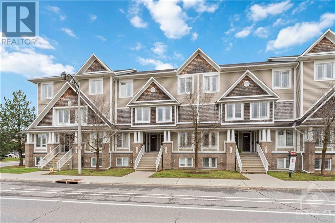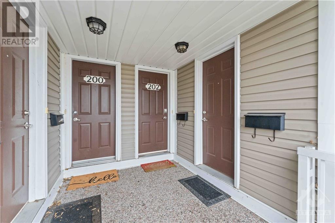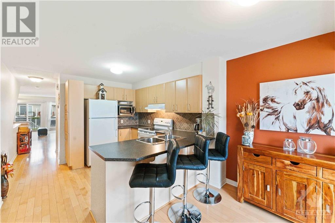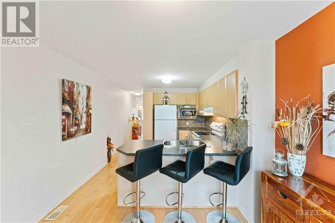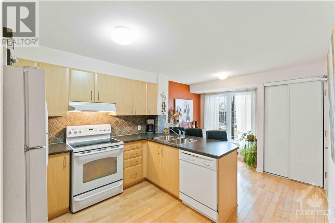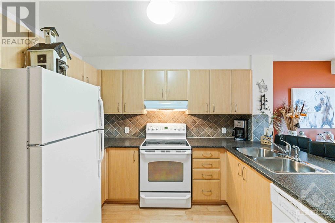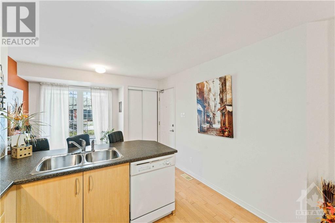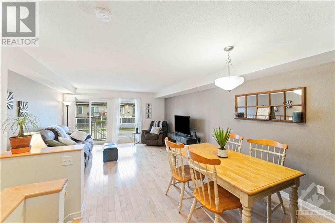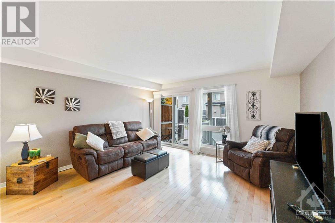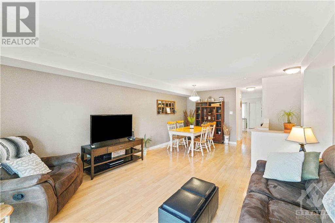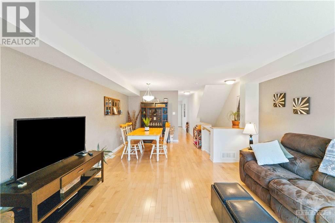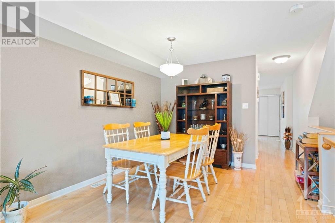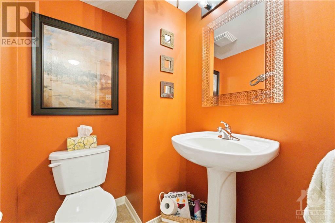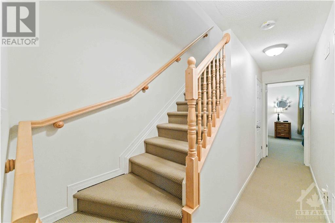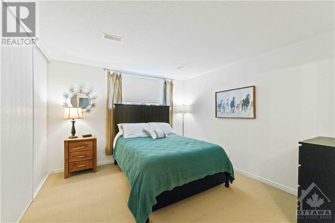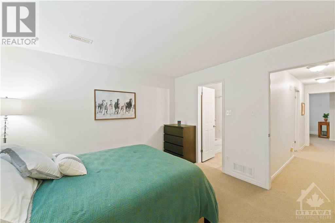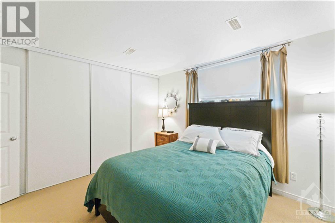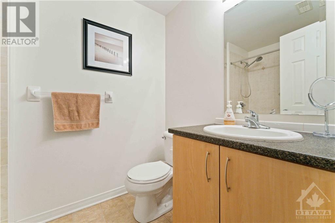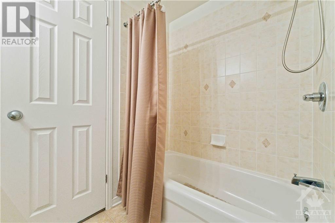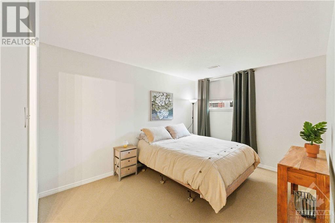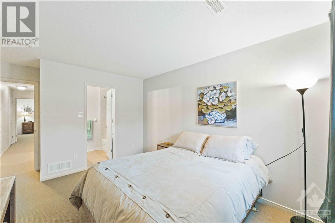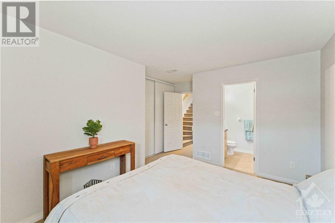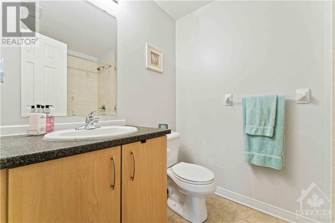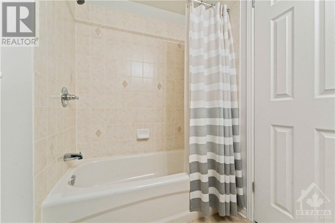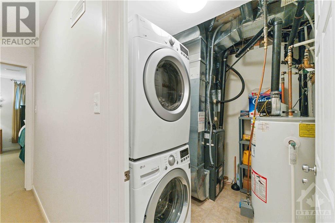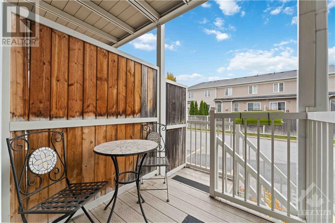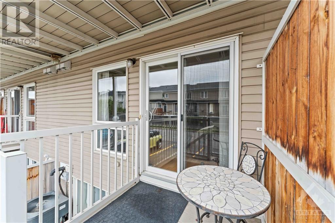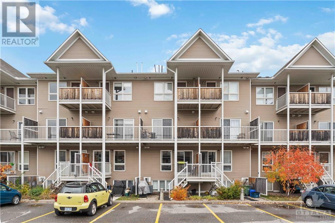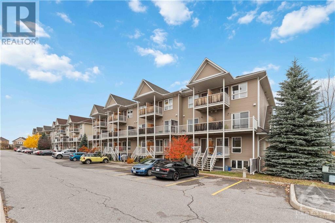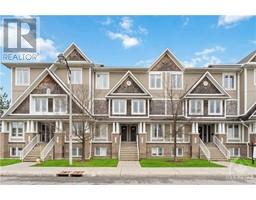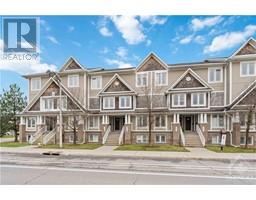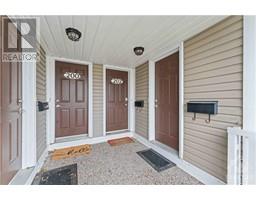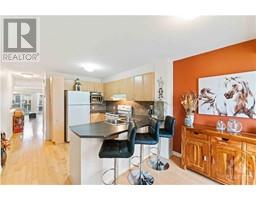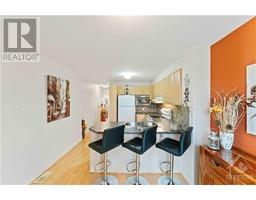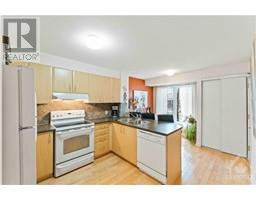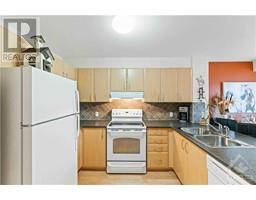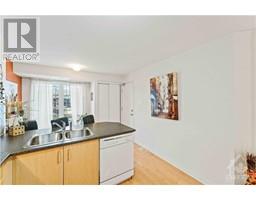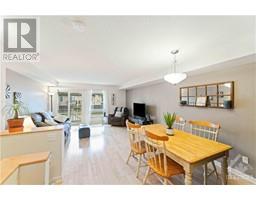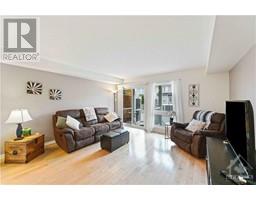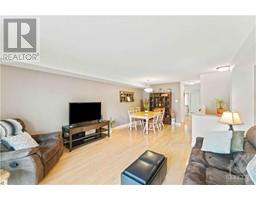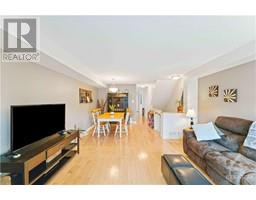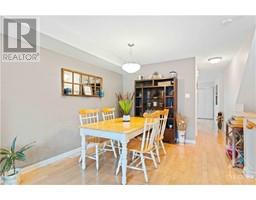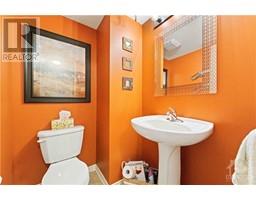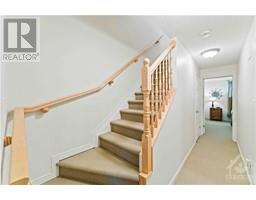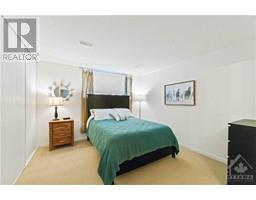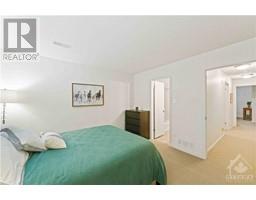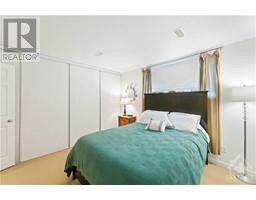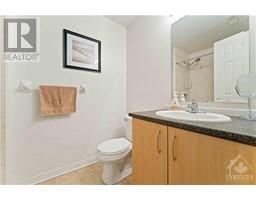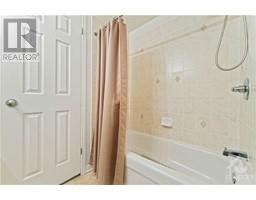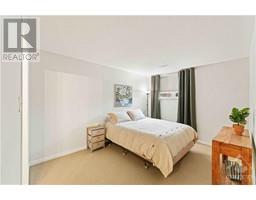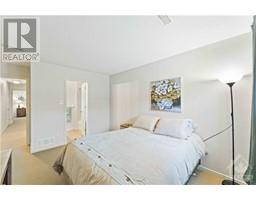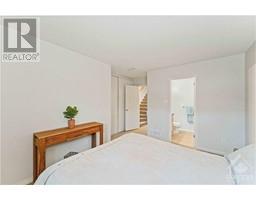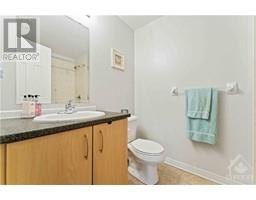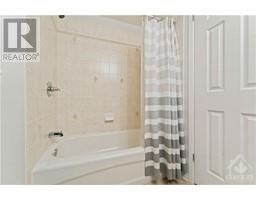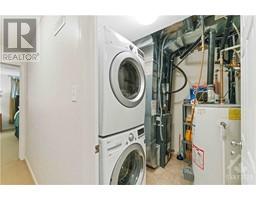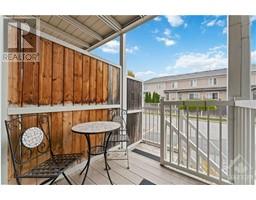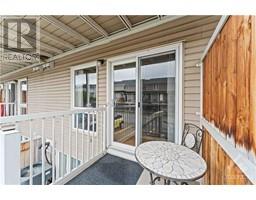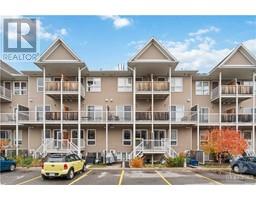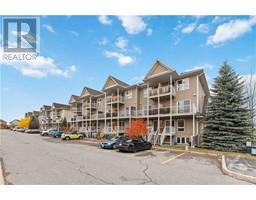204 Chapman Mills Drive Ottawa, Ontario K2J 0B8
$419,900Maintenance, Property Management, Caretaker, Other, See Remarks
$194.89 Monthly
Maintenance, Property Management, Caretaker, Other, See Remarks
$194.89 MonthlyThis is the one! Pride of ownership throughout in this beautiful 2 bedroom/3 bath stacked apartment dwelling featuring gleaming maple hardwood floors throughout the main level, spacious kitchen/eating area with quality cabinets & appliances, tastefully painted & decorated, good sized dining area with ample room for dining set, roomy & bright living room with keyed patio door access to balcony. The lower level offers two good sized bedrooms w/quality berber carpets - each with their own full 4 piece ensuite bathrooms, storage room, and the laundry/utility room. Your parking space (no. 38) is situated directly in front of your back door and there is room for a BBQ, small garden, and outside storage under the balcony. No car no worries - located steps away from OC Transpo transit and literally across the street from Strandherd Crossing Shopping Centre - restaurants, Starbucks, Metro grocery, Goodlife gym, Shoppers Drugmart, other shops, parks, and a many great schools. Just Move In! (id:50133)
Open House
This property has open houses!
2:00 pm
Ends at:4:00 pm
Property Details
| MLS® Number | 1370287 |
| Property Type | Single Family |
| Neigbourhood | Chapman Mills |
| Amenities Near By | Public Transit, Recreation Nearby, Shopping |
| Community Features | Pets Allowed |
| Features | Balcony |
| Parking Space Total | 1 |
Building
| Bathroom Total | 3 |
| Bedrooms Below Ground | 2 |
| Bedrooms Total | 2 |
| Amenities | Laundry - In Suite |
| Appliances | Refrigerator, Dishwasher, Dryer, Hood Fan, Stove, Washer, Blinds |
| Basement Development | Not Applicable |
| Basement Type | None (not Applicable) |
| Constructed Date | 2007 |
| Construction Style Attachment | Stacked |
| Cooling Type | Central Air Conditioning |
| Exterior Finish | Brick, Siding |
| Fixture | Drapes/window Coverings |
| Flooring Type | Wall-to-wall Carpet, Hardwood, Tile |
| Foundation Type | Poured Concrete |
| Half Bath Total | 1 |
| Heating Fuel | Natural Gas |
| Heating Type | Forced Air |
| Stories Total | 2 |
| Type | House |
| Utility Water | Municipal Water |
Parking
| Surfaced |
Land
| Acreage | No |
| Land Amenities | Public Transit, Recreation Nearby, Shopping |
| Sewer | Municipal Sewage System |
| Zoning Description | Residential |
Rooms
| Level | Type | Length | Width | Dimensions |
|---|---|---|---|---|
| Lower Level | Primary Bedroom | 15'0" x 11'3" | ||
| Lower Level | 4pc Ensuite Bath | 7'5" x 5'0" | ||
| Lower Level | Bedroom | 12'0" x 11'3" | ||
| Lower Level | 4pc Ensuite Bath | 7'5" x 5'0" | ||
| Lower Level | Utility Room | Measurements not available | ||
| Main Level | Living Room | 14'0" x 11'0" | ||
| Main Level | Dining Room | 14'0" x 11'0" | ||
| Main Level | Kitchen | 17'0" x 10'0" | ||
| Main Level | 2pc Bathroom | 5'0" x 4'0" |
https://www.realtor.ca/real-estate/26310809/204-chapman-mills-drive-ottawa-chapman-mills
Contact Us
Contact us for more information

John Kaczmarek
Salesperson
www.JohnKaczmarek.com
1723 Carling Avenue, Suite 1
Ottawa, Ontario K2A 1C8
(613) 725-1171
(613) 725-3323
www.teamrealty.ca

Joanne Martin
Broker
www.housecurious.com
1723 Carling Avenue, Suite 1
Ottawa, Ontario K2A 1C8
(613) 725-1171
(613) 725-3323
www.teamrealty.ca

