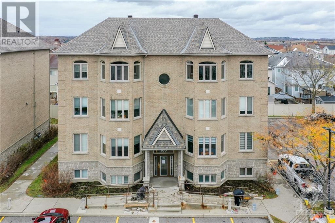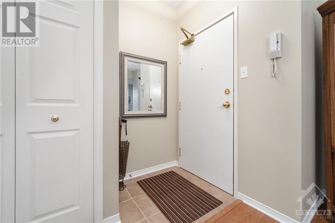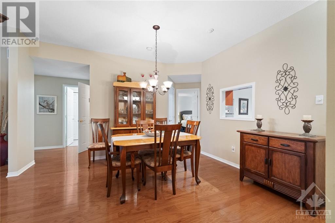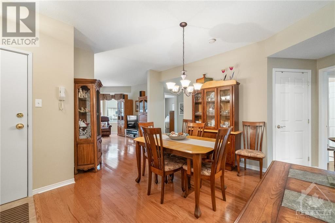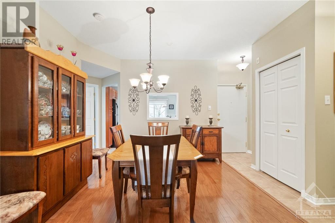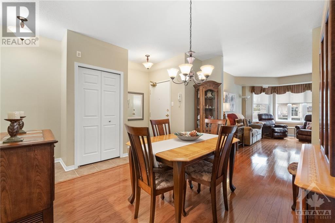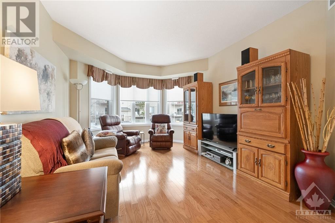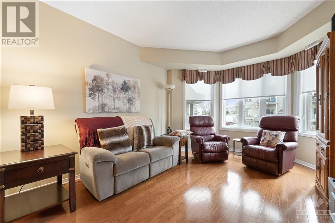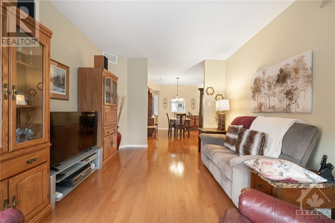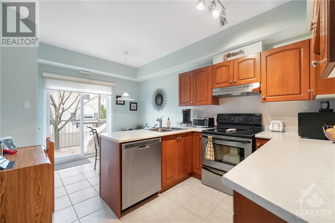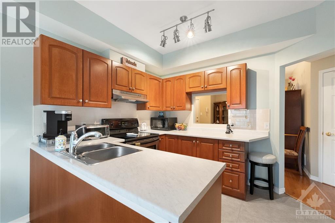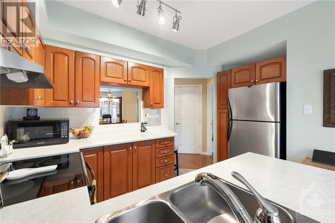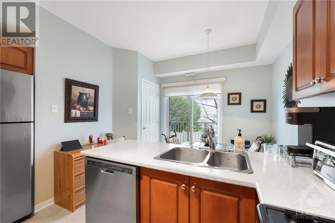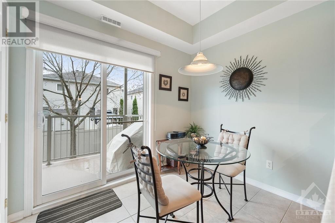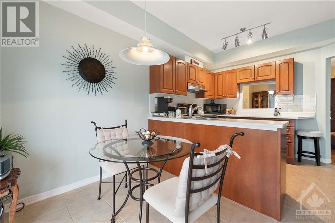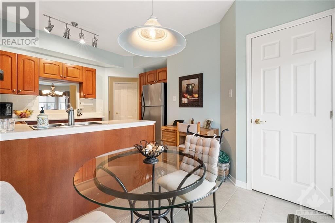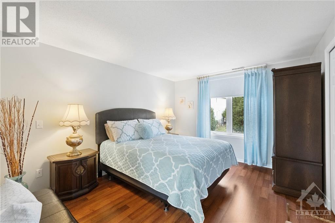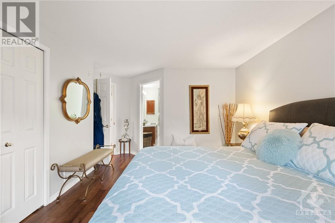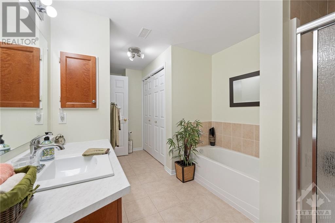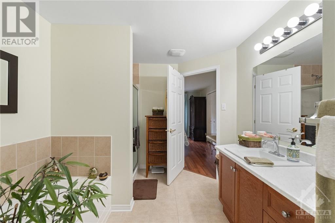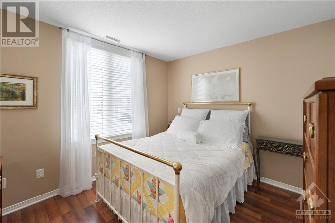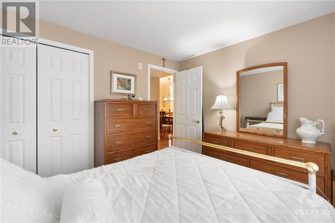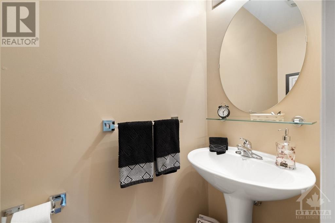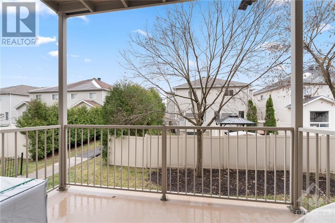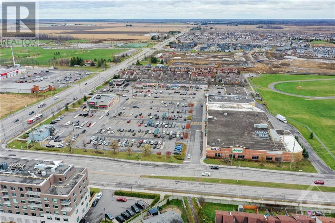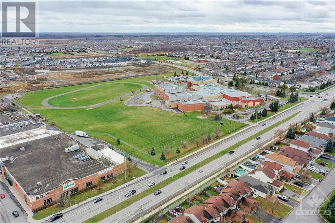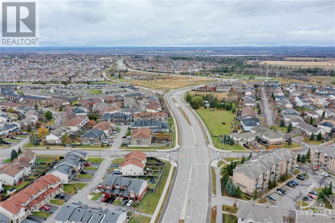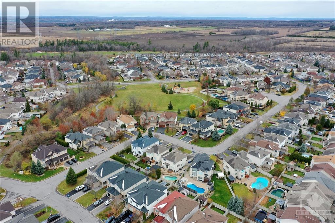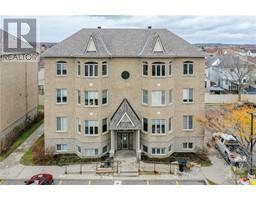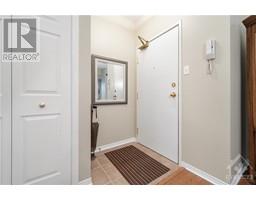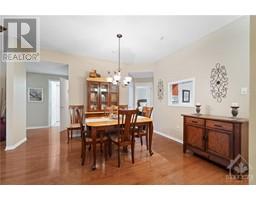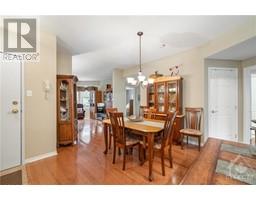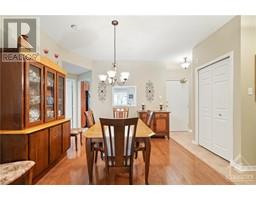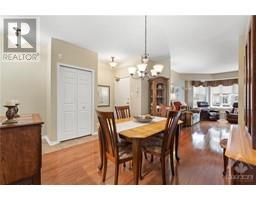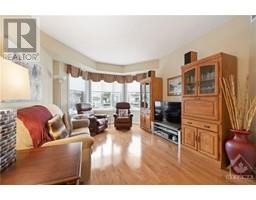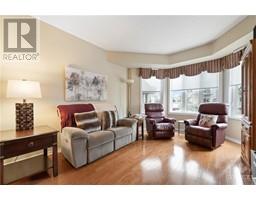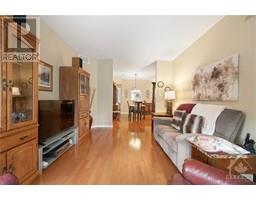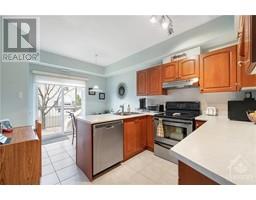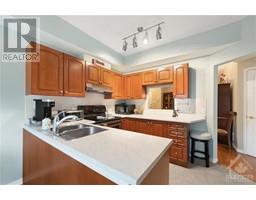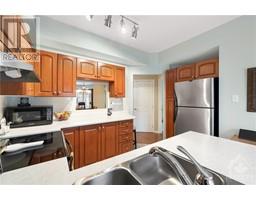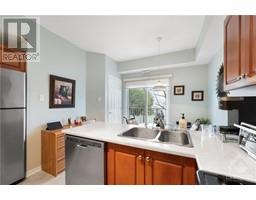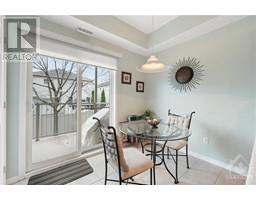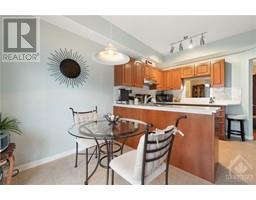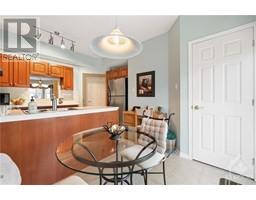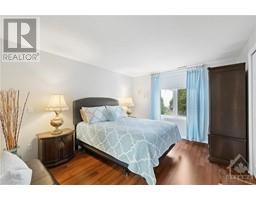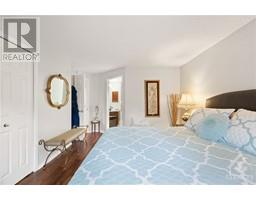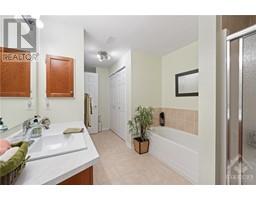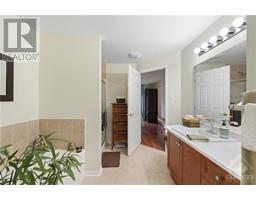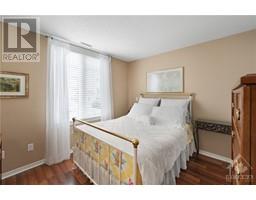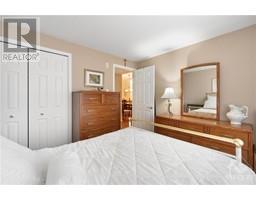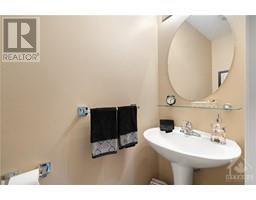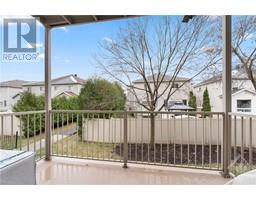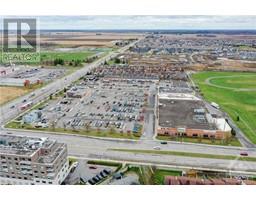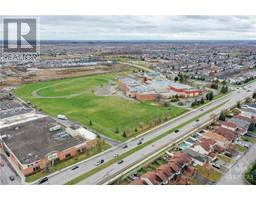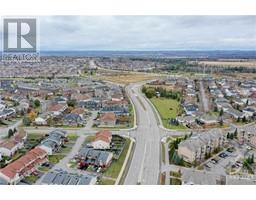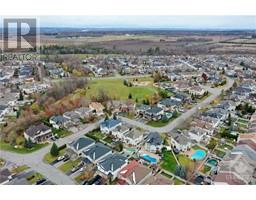100 Briargate Private Unit#3 Ottawa, Ontario K4A 0C4
$389,900Maintenance, Landscaping, Property Management, Waste Removal, Water, Other, See Remarks, Reserve Fund Contributions
$431.04 Monthly
Maintenance, Landscaping, Property Management, Waste Removal, Water, Other, See Remarks, Reserve Fund Contributions
$431.04 MonthlyDiscover the epitome of contemporary living in this meticulously maintained 2-bed, 2-bath condo nestled in the heart of Orleans. Boasting a seamless blend of style & comfort, the HW flrs flow gracefully throughout, creating an inviting & timeless atmosphere. Pride of ownership radiates from every corner, showcasing the owner's commitment to maintaining this residence in mint condition. The well-appointed kitchen is perfect for anyone, featuring modern appliances & ample counter spc. The open-concept living/dining areas are bathed in natural light, creating a warm & welcoming ambiance. The master suite is complete w/private ensuite bath. The 2nd bed offers versatility, ideal for guests, a home office,or cozy personal spc. Situated in a sought-after location, this condo provides easy access to local amenities, shopping, & dining options. Whether you're enjoying the serenity of your home or exploring the vibrant community, this property offers a harmonious blend of comfort & convenience. (id:50133)
Property Details
| MLS® Number | 1368451 |
| Property Type | Single Family |
| Neigbourhood | Springridge/East Village |
| Amenities Near By | Public Transit, Recreation Nearby, Shopping |
| Community Features | Pets Allowed |
| Parking Space Total | 2 |
Building
| Bathroom Total | 2 |
| Bedrooms Above Ground | 2 |
| Bedrooms Total | 2 |
| Amenities | Laundry - In Suite |
| Appliances | Refrigerator, Dishwasher, Dryer, Stove, Washer |
| Basement Development | Not Applicable |
| Basement Type | None (not Applicable) |
| Constructed Date | 2007 |
| Cooling Type | Central Air Conditioning |
| Exterior Finish | Brick |
| Flooring Type | Hardwood |
| Foundation Type | Poured Concrete |
| Half Bath Total | 1 |
| Heating Fuel | Natural Gas |
| Heating Type | Forced Air |
| Stories Total | 1 |
| Type | Apartment |
| Utility Water | Municipal Water |
Parking
| Surfaced | |
| Visitor Parking |
Land
| Acreage | No |
| Land Amenities | Public Transit, Recreation Nearby, Shopping |
| Sewer | Municipal Sewage System |
| Zoning Description | Residential |
Rooms
| Level | Type | Length | Width | Dimensions |
|---|---|---|---|---|
| Main Level | Living Room | 15'3" x 12'2" | ||
| Main Level | Dining Room | 12'5" x 11'11" | ||
| Main Level | Kitchen | 15'4" x 9'10" | ||
| Main Level | Primary Bedroom | 12'7" x 10'7" | ||
| Main Level | Bedroom | 10'8" x 9'7" | ||
| Main Level | Full Bathroom | 17'3" x 8'3" | ||
| Main Level | Partial Bathroom | 6'2" x 3'0" |
Contact Us
Contact us for more information

Jason Pilon
Broker of Record
www.PilonGroup.com
www.facebook.com/pilongroup
www.linkedin.com/company/pilon-real-estate-group
twitter.com/pilongroup
4366 Innes Road, Unit 201
Ottawa, ON K4A 3W3
(613) 590-2910
(613) 590-3079
www.pilongroup.com

Jp Gauthier
Salesperson
610 Bronson Avenue
Ottawa, ON K1S 4E6
(613) 236-5959
(613) 236-1515
www.hallmarkottawa.com

