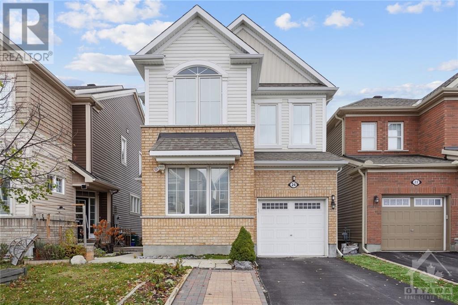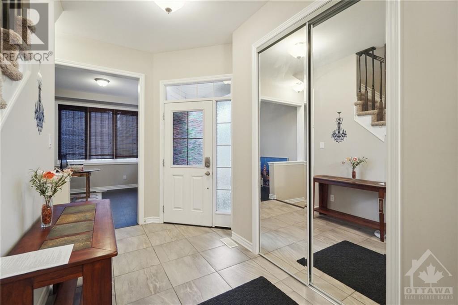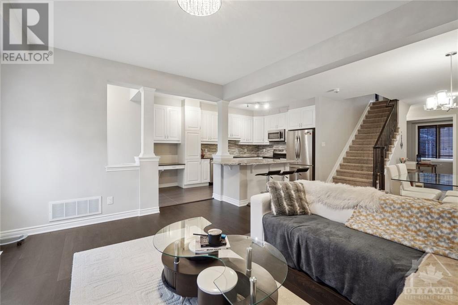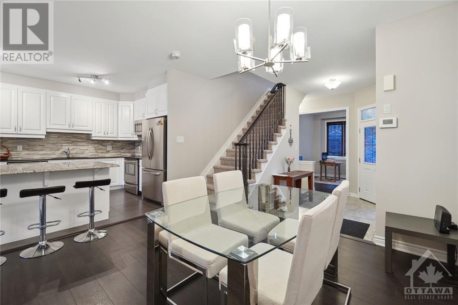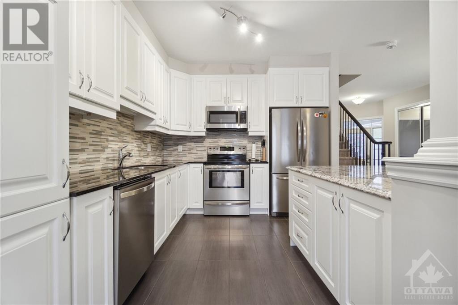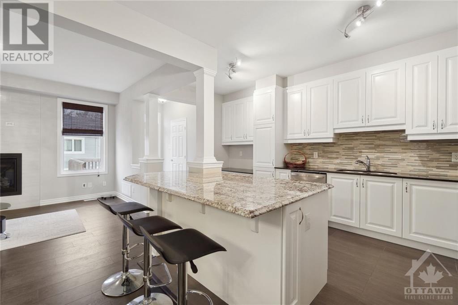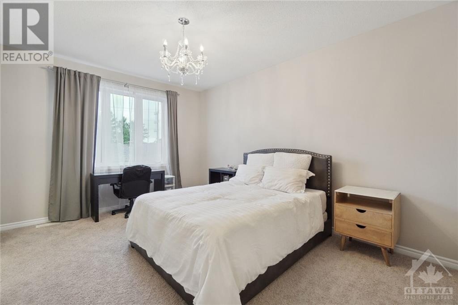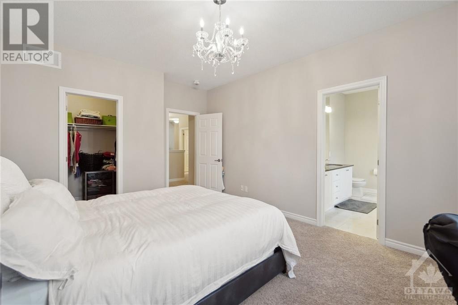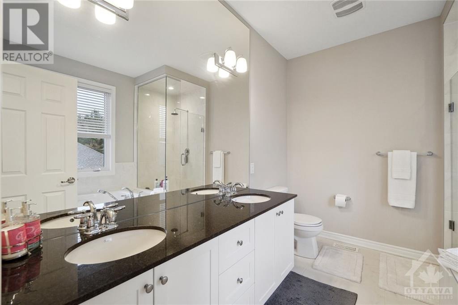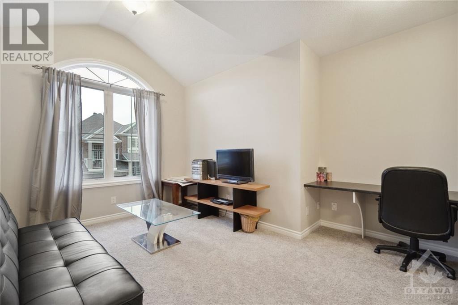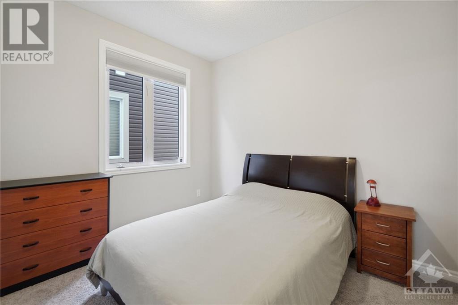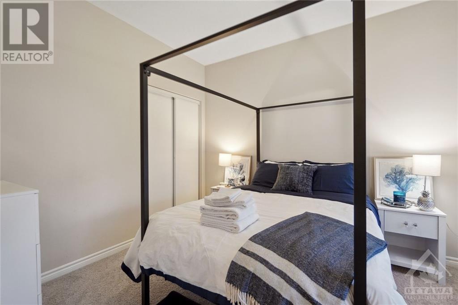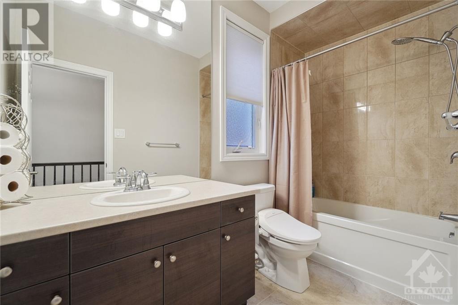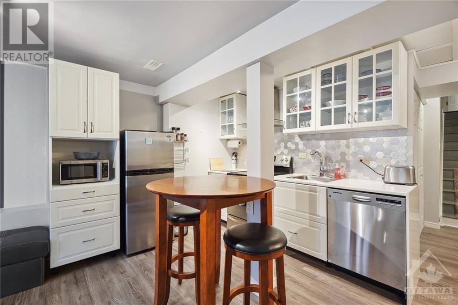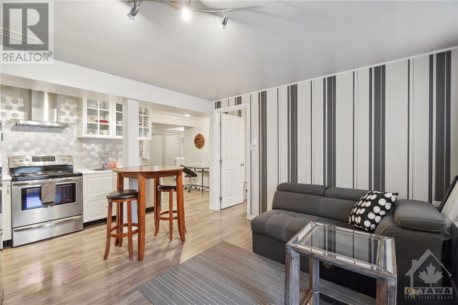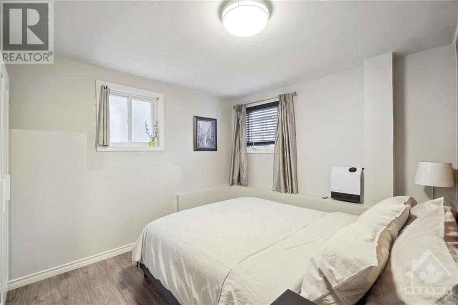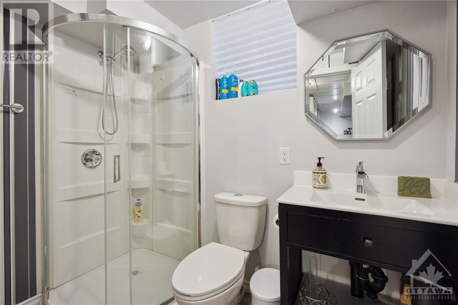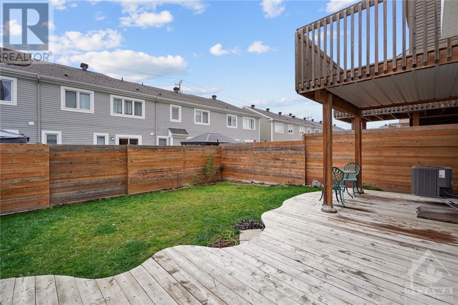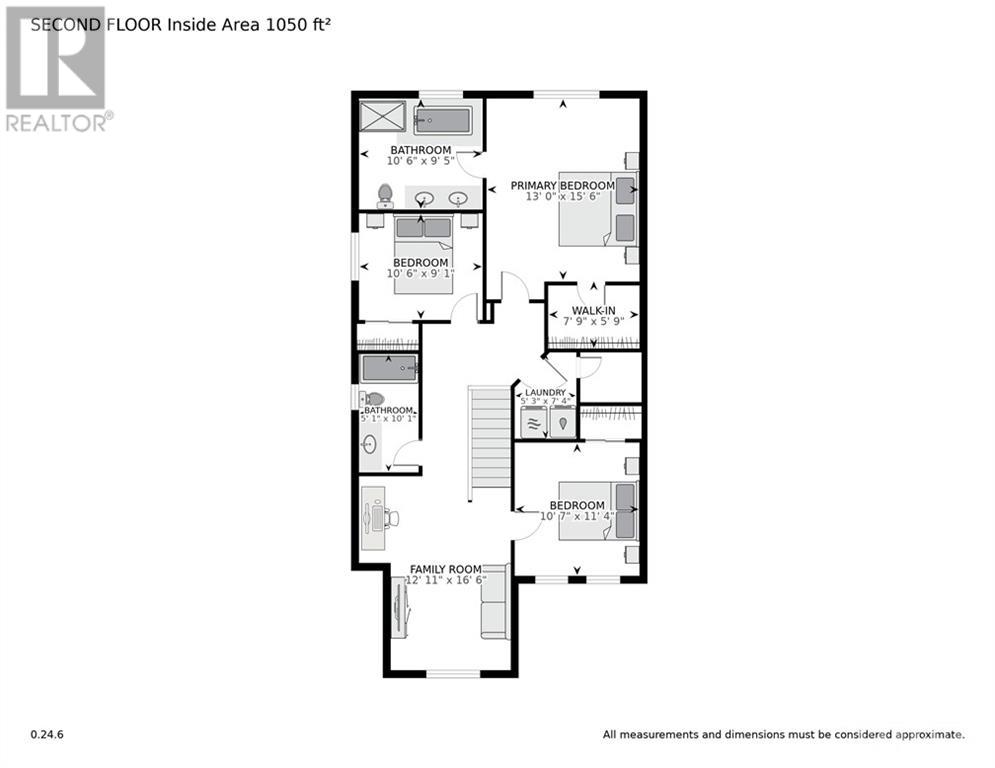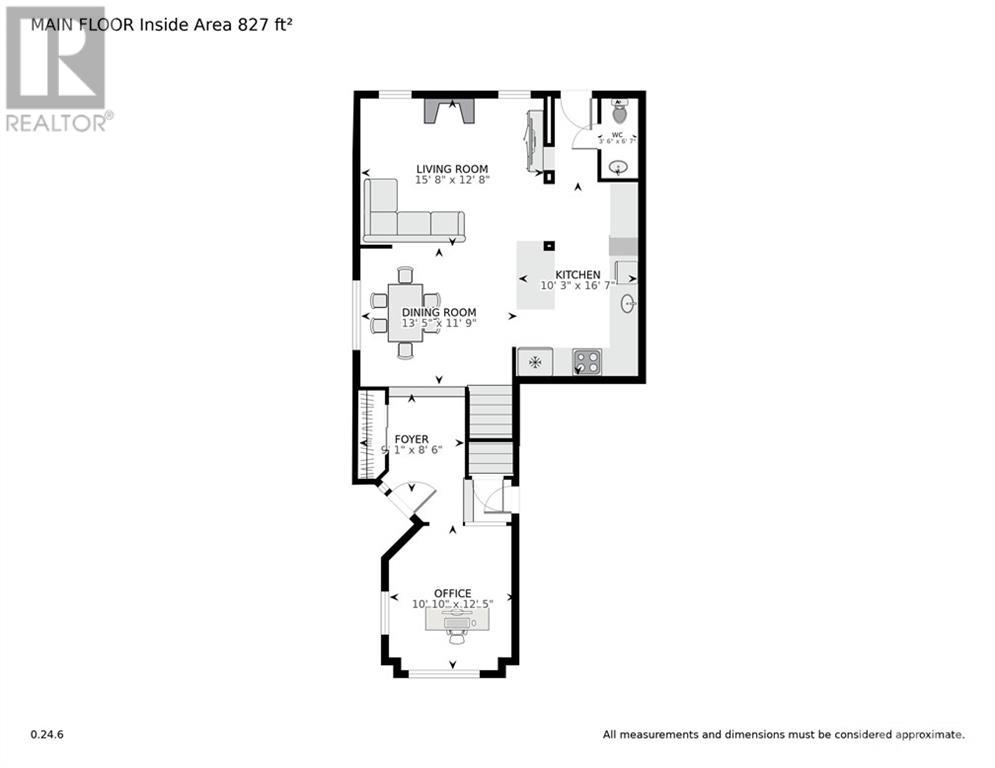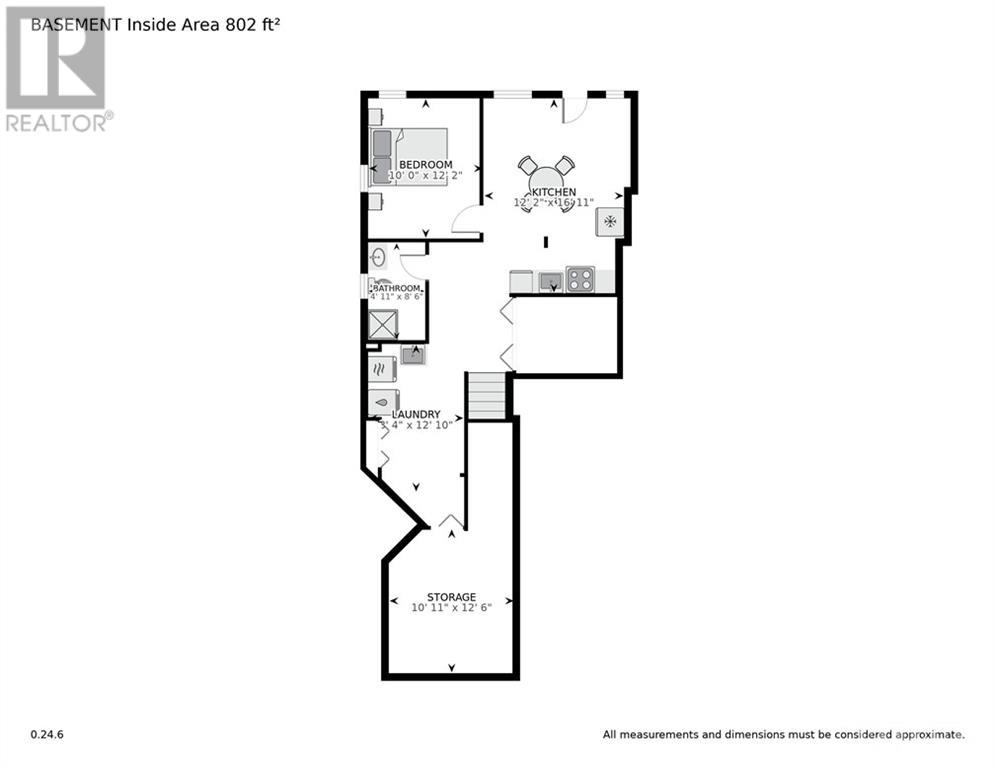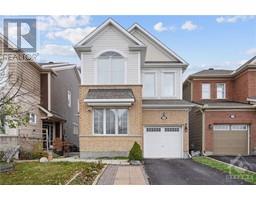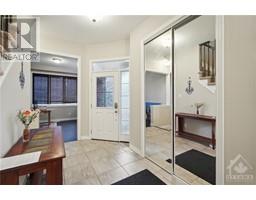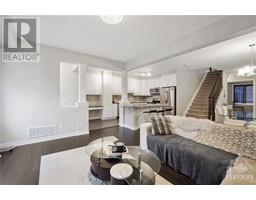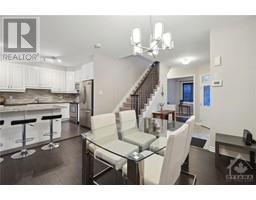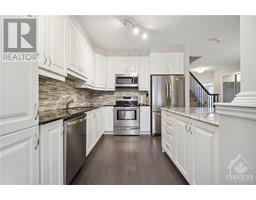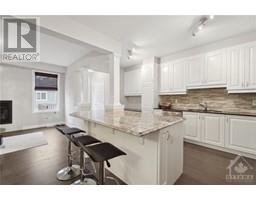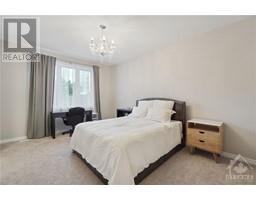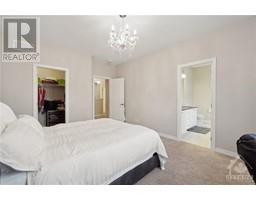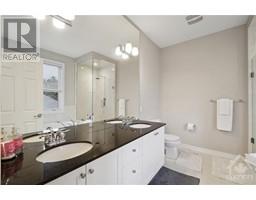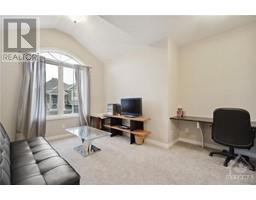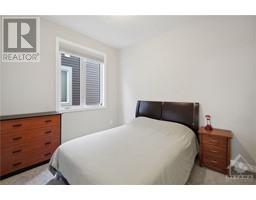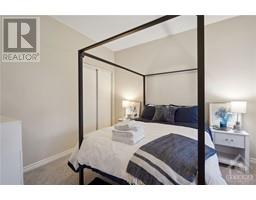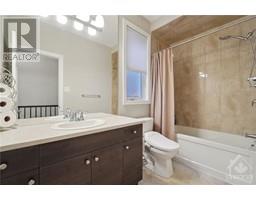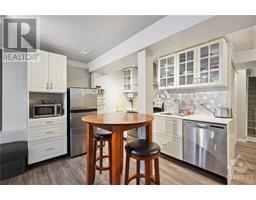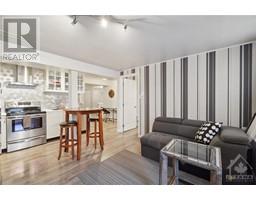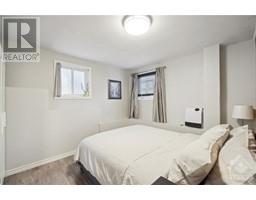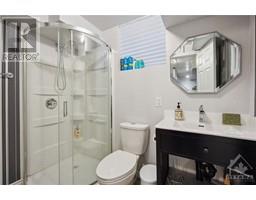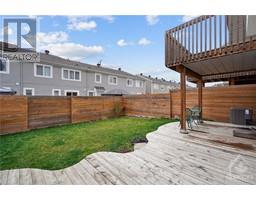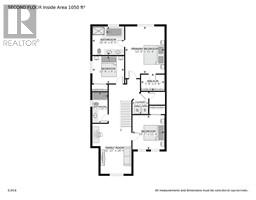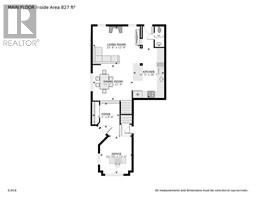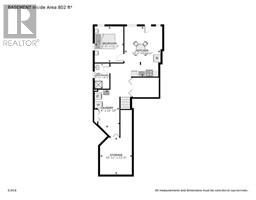24 Sweetbay Circle Ottawa, Ontario K2S 0W8
$849,000
Welcome to 24 Sweetbay Circle. This single home is located in Kanata's Fairwind development. The property boasts plenty of natural light. Walking in the main floor you are greeted by an open concept floor plan perfect for entertaining. The kitchen is a chef's dream as there are plenty of cabinets and storage space. Upstairs has 3 generously sized bedrooms as well as both a full and ensuite bathroom. The lower level of this property has been converted into a full in law suite. This suite has its own bedroom bathroom kitchen laundry as well as walk out basement separate entrance. Located just minutes from the CTC, the highway, as well as a short drive to the Kanata business park this makes it an ideal location. Other local businesses include many restaurants, shopping, and entertainment options. Book your showing today, don't miss out on this fantastic property. (id:50133)
Property Details
| MLS® Number | 1369366 |
| Property Type | Single Family |
| Neigbourhood | Fairwinds |
| Amenities Near By | Public Transit, Recreation Nearby, Shopping |
| Community Features | Family Oriented |
| Features | Recreational, Automatic Garage Door Opener |
| Parking Space Total | 2 |
Building
| Bathroom Total | 4 |
| Bedrooms Above Ground | 3 |
| Bedrooms Below Ground | 1 |
| Bedrooms Total | 4 |
| Appliances | Refrigerator, Dishwasher, Dryer, Stove, Washer |
| Basement Development | Finished |
| Basement Type | Full (finished) |
| Constructed Date | 2016 |
| Construction Style Attachment | Detached |
| Cooling Type | Central Air Conditioning |
| Exterior Finish | Brick, Vinyl |
| Fixture | Drapes/window Coverings |
| Flooring Type | Hardwood, Tile, Vinyl |
| Foundation Type | Poured Concrete |
| Half Bath Total | 1 |
| Heating Fuel | Natural Gas |
| Heating Type | Forced Air |
| Stories Total | 2 |
| Type | House |
| Utility Water | Municipal Water |
Parking
| Attached Garage |
Land
| Acreage | No |
| Land Amenities | Public Transit, Recreation Nearby, Shopping |
| Sewer | Municipal Sewage System |
| Size Depth | 88 Ft |
| Size Frontage | 29 Ft ,11 In |
| Size Irregular | 29.95 Ft X 88.03 Ft |
| Size Total Text | 29.95 Ft X 88.03 Ft |
| Zoning Description | Residential |
Rooms
| Level | Type | Length | Width | Dimensions |
|---|---|---|---|---|
| Second Level | Bedroom | 10'7" x 11'4" | ||
| Second Level | Bedroom | 10'6" x 9'1" | ||
| Second Level | Primary Bedroom | 13'0" x 15'6" | ||
| Second Level | Family Room | 12'11" x 16'6" | ||
| Lower Level | Kitchen | 12'2" x 16'11" | ||
| Lower Level | Bedroom | 10'0" x 12'2" | ||
| Lower Level | 3pc Bathroom | 4'11" x 8'6" | ||
| Main Level | Kitchen | 10'3" x 16'7" | ||
| Main Level | Dining Room | 13'5" x 11'9" | ||
| Main Level | Living Room | 15'8" x 12'8" | ||
| Main Level | Office | 10'10" x 12'5" |
https://www.realtor.ca/real-estate/26300808/24-sweetbay-circle-ottawa-fairwinds
Contact Us
Contact us for more information

Mitchell Cole
Salesperson
2934 Baseline Rd Unit 402
Ottawa, Ontario K2H 1B2
(855) 408-9468

