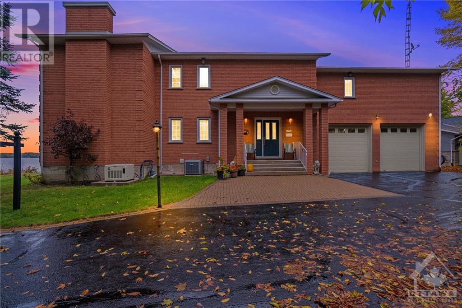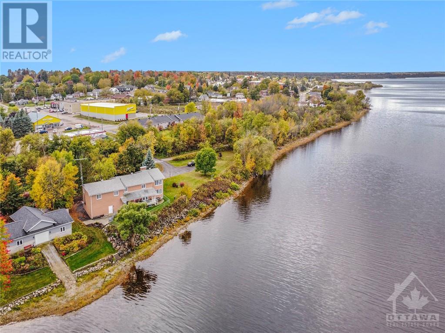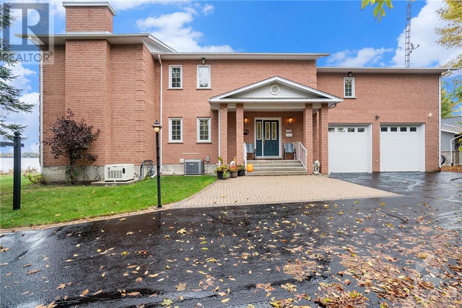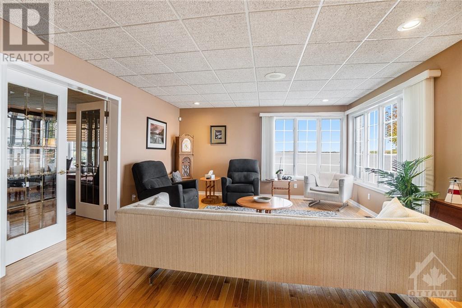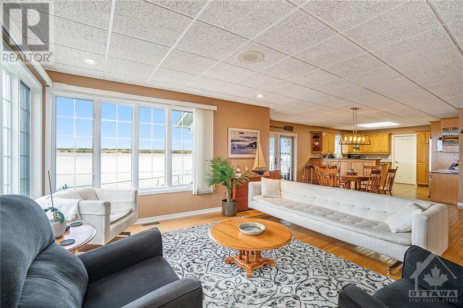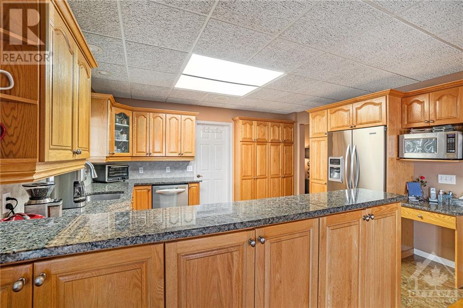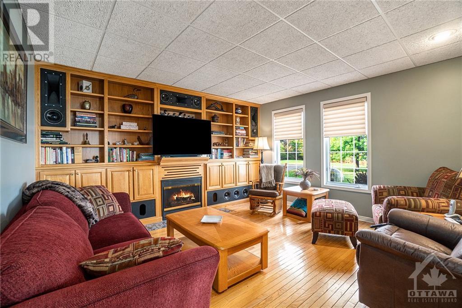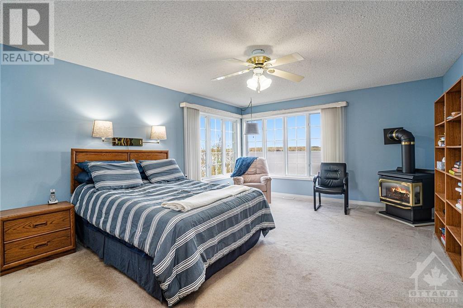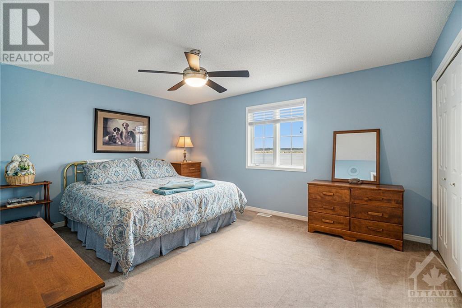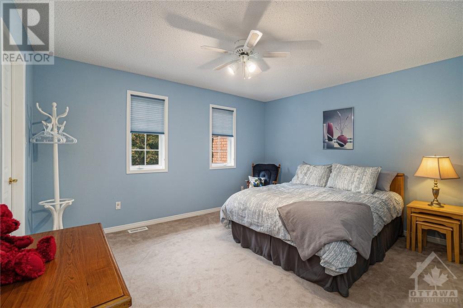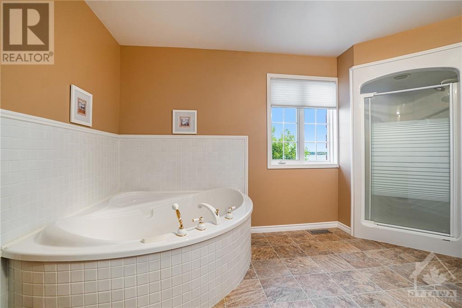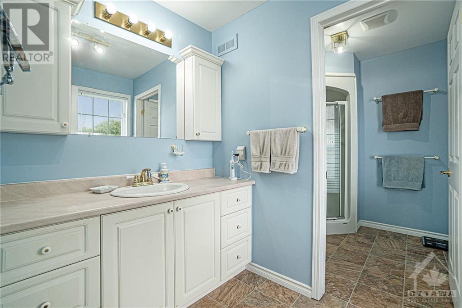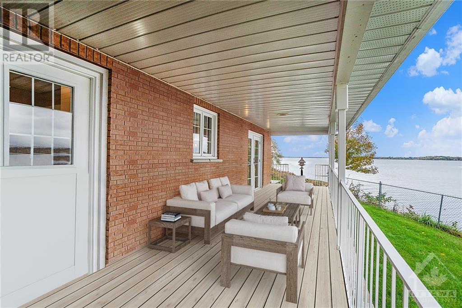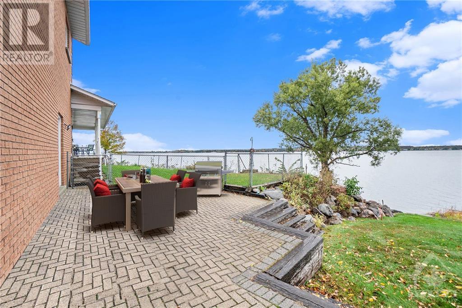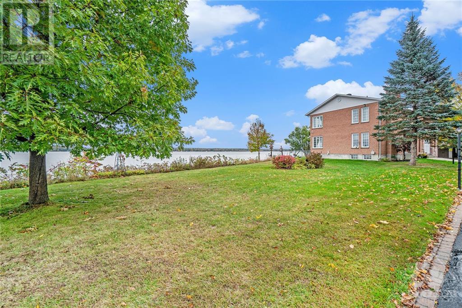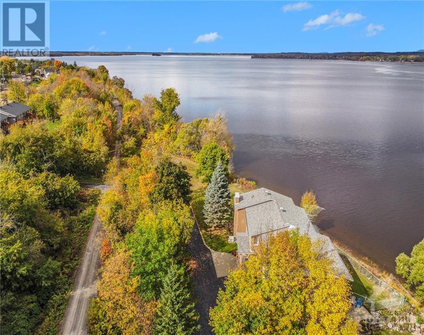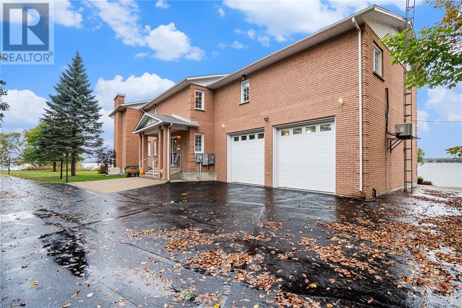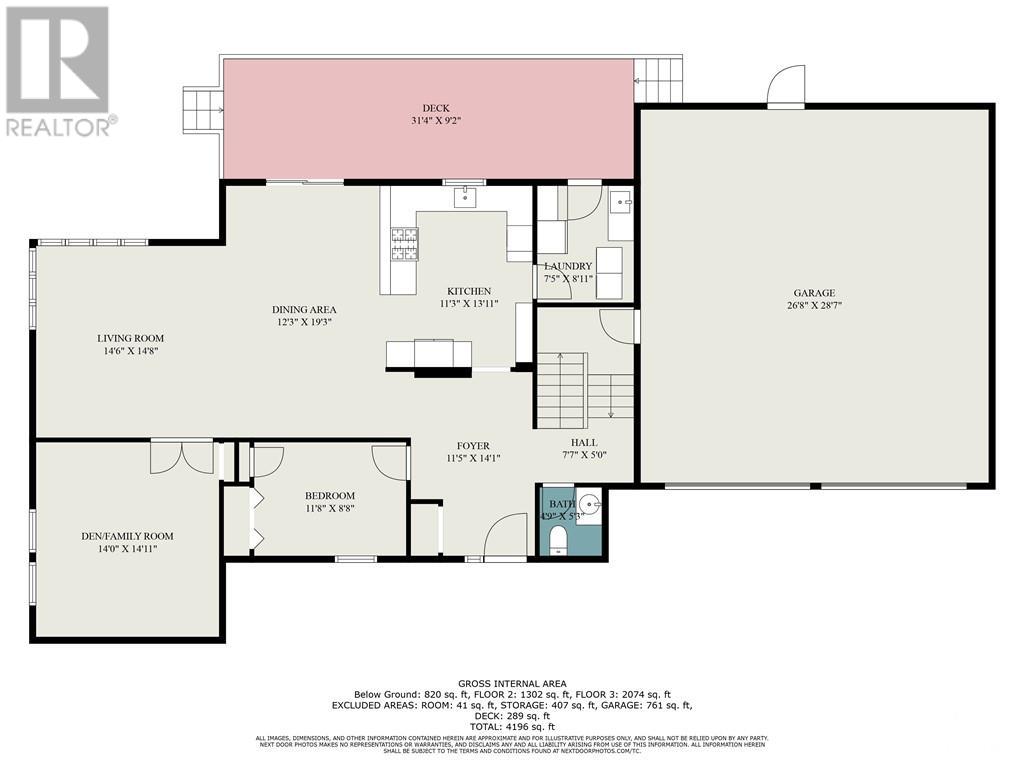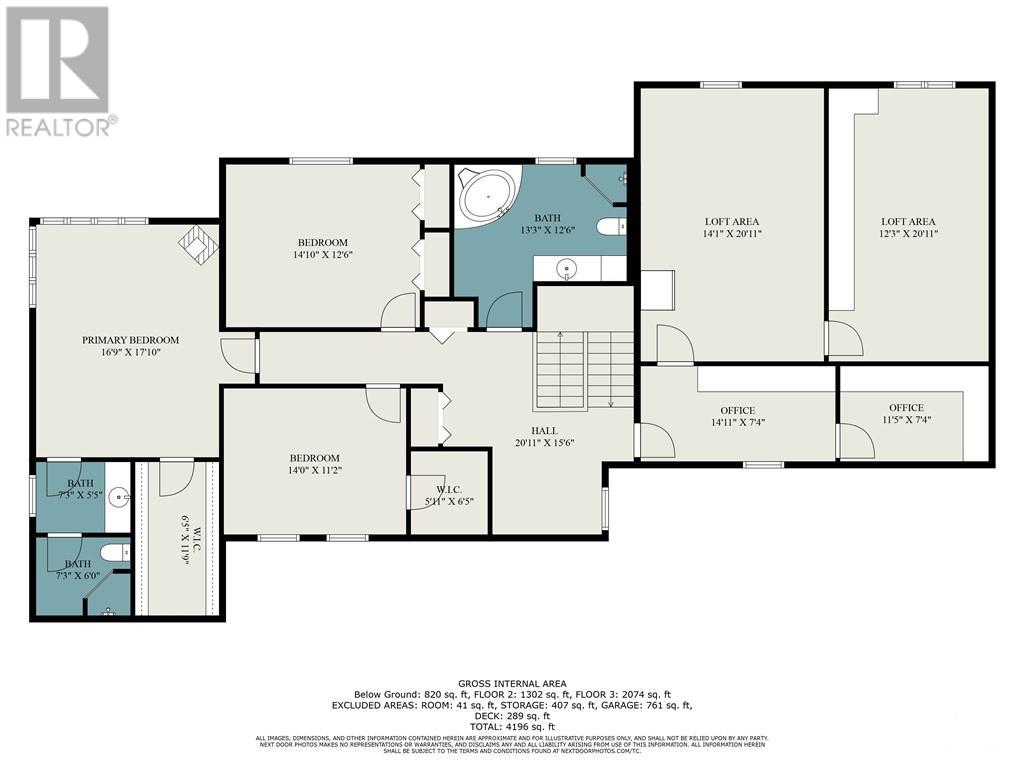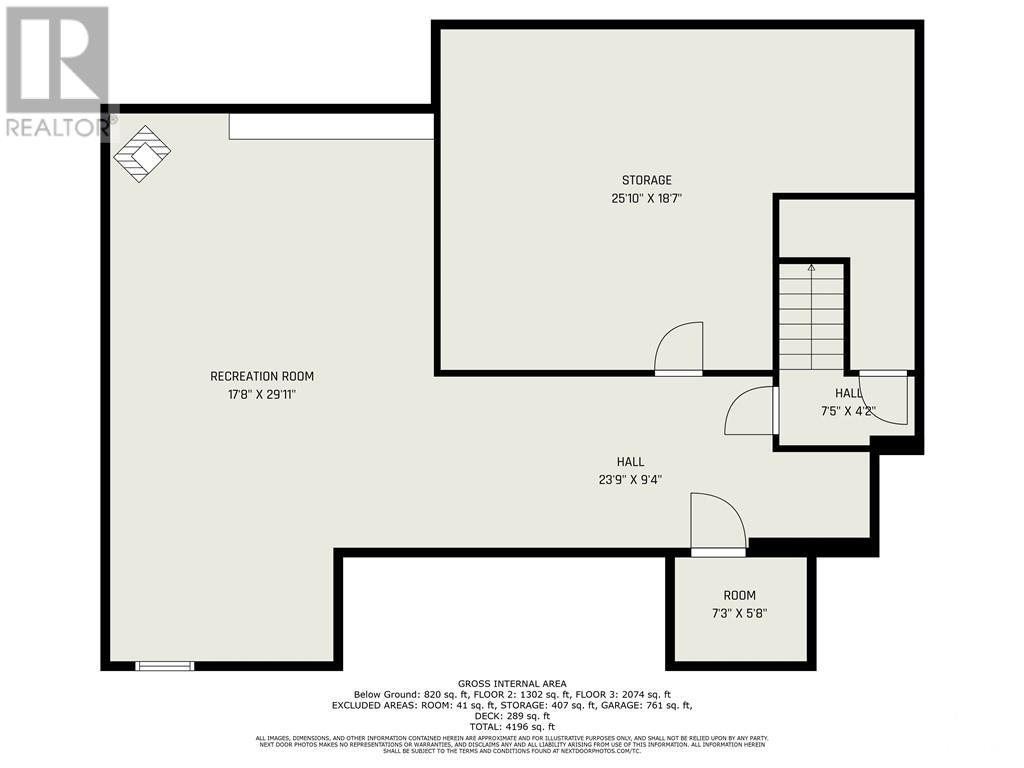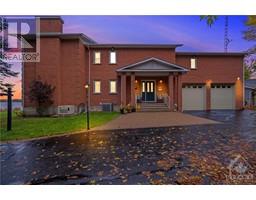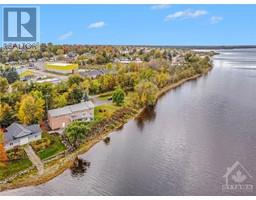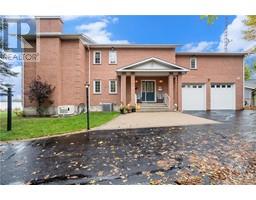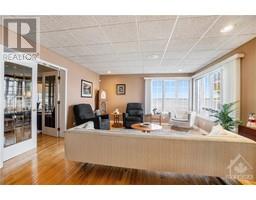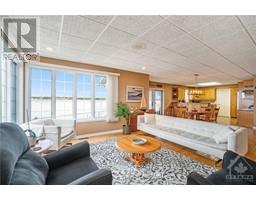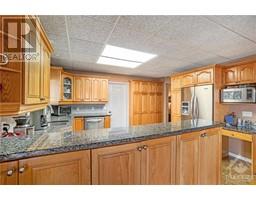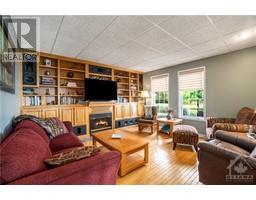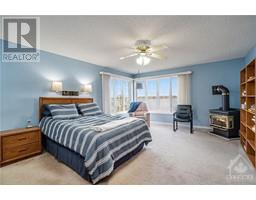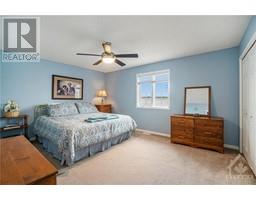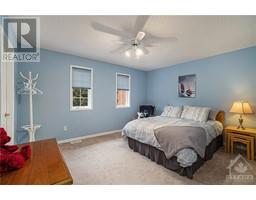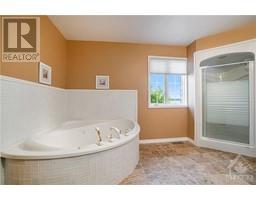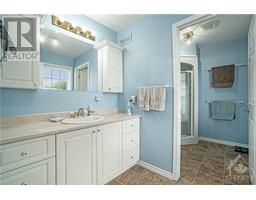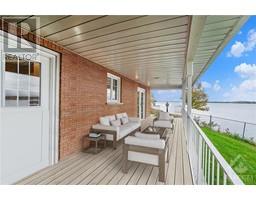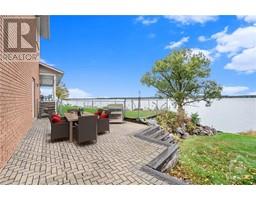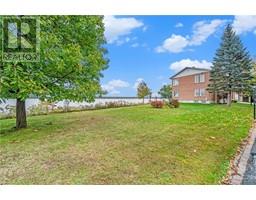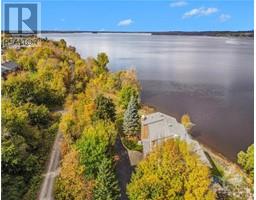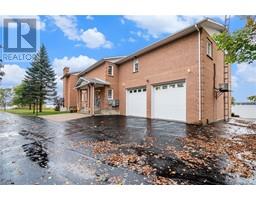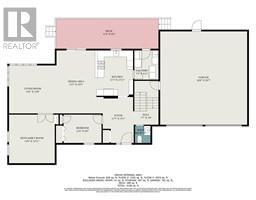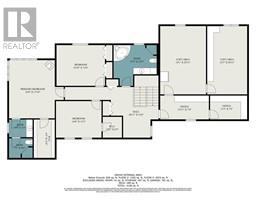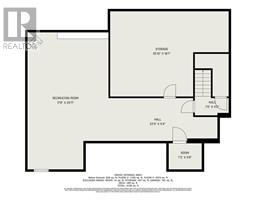629a Nelson Street Pembroke, Ontario K8A 3P3
$785,000
LUXURY WATERFRONT LIVING IN THE CITY OF PEMBROKE. Prepare to be captivated by breathtaking views of the Ottawa River and 382 ft of waterfront. The carefully thought-out layout of this home boasts a spacious open-concept living space on the main level along with a den and one bedroom with another 3 bedrooms on the second floor. Impeccable craftsmanship is evident as you walk through the home but there are many high-end features hidden from view that make this home solid and easy to maintain. One remarkable feature of this home is the 900 sq ft space above the garage currently used for the seller's business. This space could be easily converted for extended family or a rental unit. Take a stroll along the Algonquin trail adjacent to the property or walk to your favourite stores and coffee shops in town. A private serene retreat right in the heart of the city! Some photos are digitally enhanced. (id:50133)
Property Details
| MLS® Number | 1365383 |
| Property Type | Single Family |
| Neigbourhood | Pembroke |
| Communication Type | Internet Access |
| Community Features | Family Oriented |
| Features | Private Setting |
| Parking Space Total | 8 |
| Structure | Deck, Patio(s) |
| View Type | River View |
| Water Front Type | Waterfront |
Building
| Bathroom Total | 3 |
| Bedrooms Above Ground | 4 |
| Bedrooms Total | 4 |
| Appliances | Refrigerator, Dishwasher, Dryer, Freezer, Microwave, Stove, Washer, Alarm System, Blinds |
| Basement Development | Partially Finished |
| Basement Type | Full (partially Finished) |
| Constructed Date | 1996 |
| Construction Style Attachment | Detached |
| Cooling Type | Central Air Conditioning |
| Exterior Finish | Brick |
| Fireplace Present | Yes |
| Fireplace Total | 3 |
| Flooring Type | Wall-to-wall Carpet, Hardwood, Other |
| Foundation Type | Poured Concrete |
| Half Bath Total | 1 |
| Heating Fuel | Natural Gas |
| Heating Type | Forced Air |
| Stories Total | 2 |
| Type | House |
| Utility Water | Municipal Water |
Parking
| Attached Garage | |
| Surfaced |
Land
| Acreage | No |
| Sewer | Municipal Sewage System |
| Size Depth | 77 Ft ,2 In |
| Size Frontage | 378 Ft ,4 In |
| Size Irregular | 378.33 Ft X 77.14 Ft (irregular Lot) |
| Size Total Text | 378.33 Ft X 77.14 Ft (irregular Lot) |
| Zoning Description | Residential |
Rooms
| Level | Type | Length | Width | Dimensions |
|---|---|---|---|---|
| Second Level | Primary Bedroom | 17'0" x 16'9" | ||
| Second Level | 3pc Ensuite Bath | Measurements not available | ||
| Second Level | Bedroom | 14'0" x 11'2" | ||
| Second Level | Bedroom | 14'10" x 12'6" | ||
| Second Level | Full Bathroom | Measurements not available | ||
| Second Level | Loft | 20'11" x 14'1" | ||
| Second Level | Loft | 20'11" x 12'3" | ||
| Second Level | Office | 14'11" x 7'4" | ||
| Second Level | Office | 11'5" x 7'4" | ||
| Basement | Recreation Room | 29'11" x 17'8" | ||
| Basement | Other | 7'3" x 5'8" | ||
| Basement | Storage | 25'10" x 18'7" | ||
| Main Level | Foyer | 14'1" x 11'5" | ||
| Main Level | Partial Bathroom | Measurements not available | ||
| Main Level | Den | 14'11" x 14'0" | ||
| Main Level | Living Room | 14'8" x 14'6" | ||
| Main Level | Dining Room | 19'3" x 12'3" | ||
| Main Level | Kitchen | 13'11" x 11'3" | ||
| Main Level | Bedroom | 11'8" x 8'8" | ||
| Main Level | Laundry Room | 8'11" x 7'5" |
Utilities
| Fully serviced | Available |
https://www.realtor.ca/real-estate/26178304/629a-nelson-street-pembroke-pembroke
Contact Us
Contact us for more information

Marnie Bennett
Broker of Record
www.bennettpros.com/
www.facebook.com/BennettPropertyShop/
www.linkedin.com/company/bennett-real-estate-professionals/
twitter.com/Bennettpros
1194 Carp Rd
Ottawa, Ontario K2S 1B9
(613) 233-8606
(613) 383-0388
Michael Versluis
Salesperson
www.bennettpros.com
1194 Carp Rd
Ottawa, Ontario K2S 1B9
(613) 233-8606
(613) 383-0388
Hope Versluis
Salesperson
www.facebook.com/home.php
www.linkedin.com/feed/
1194 Carp Rd
Ottawa, Ontario K2S 1B9
(613) 233-8606
(613) 383-0388

