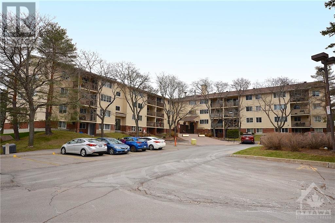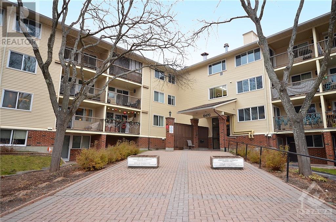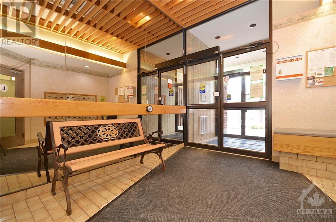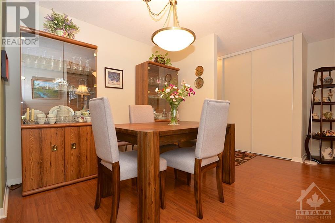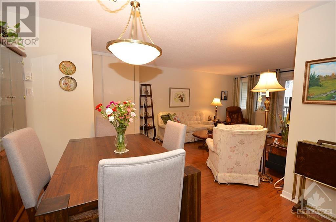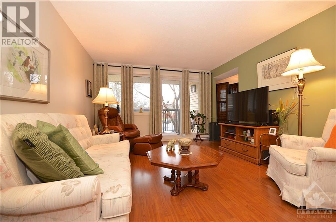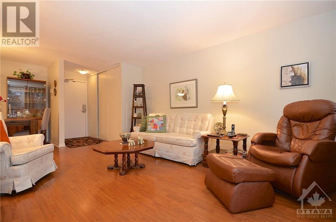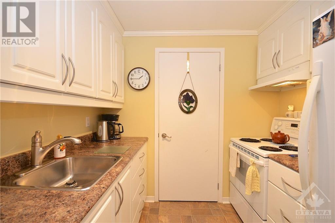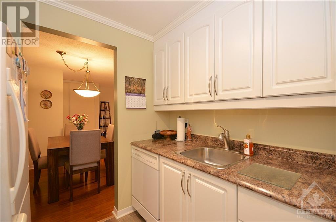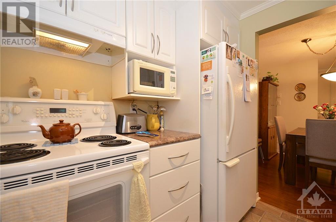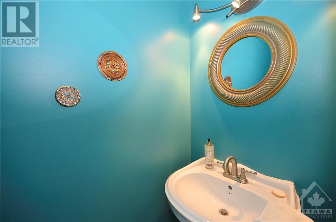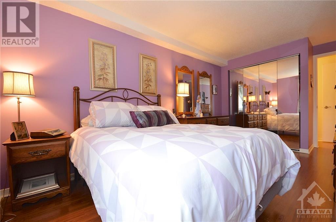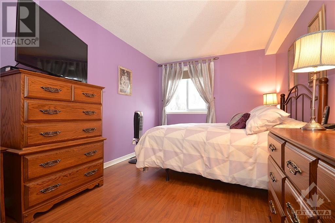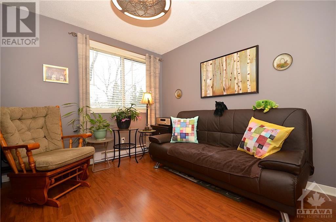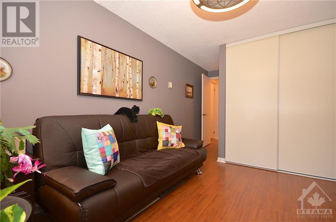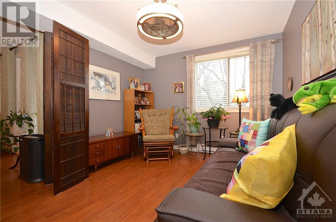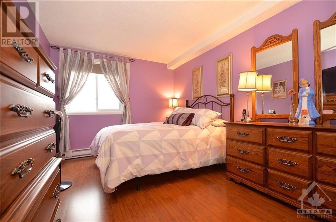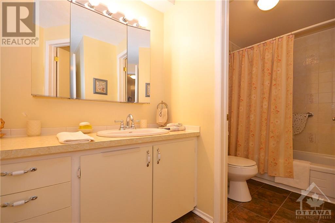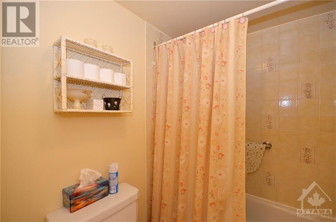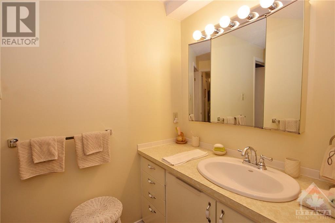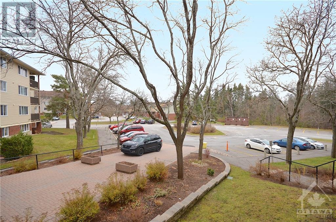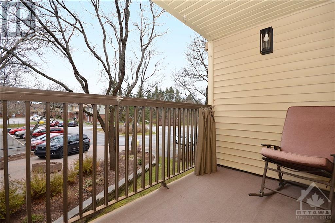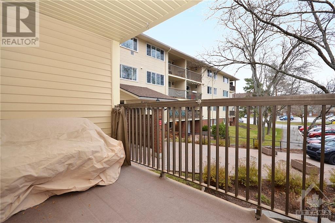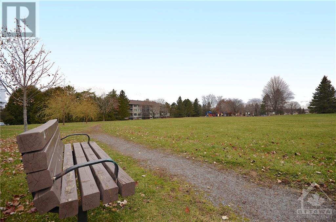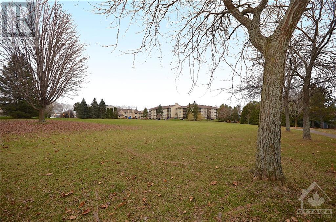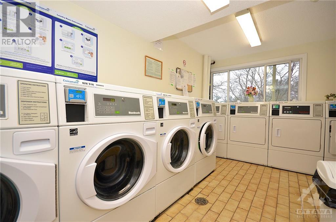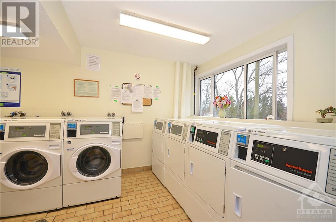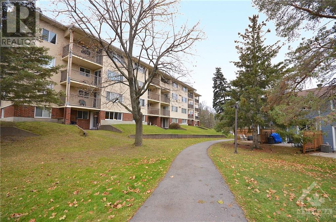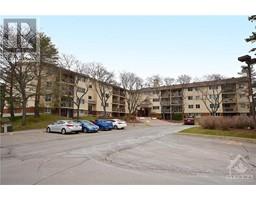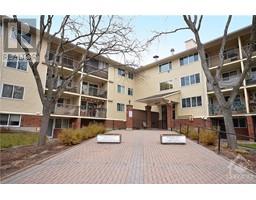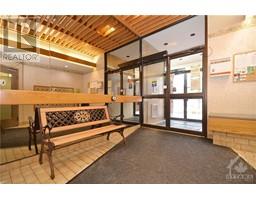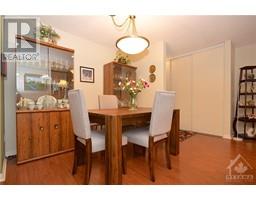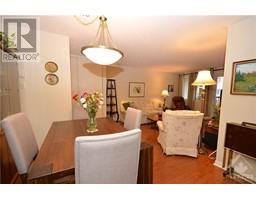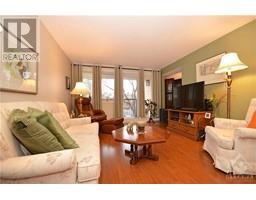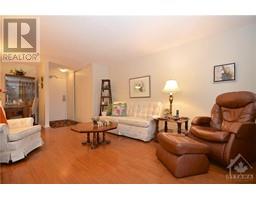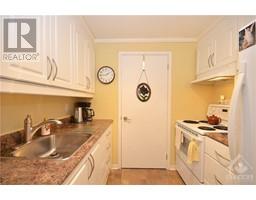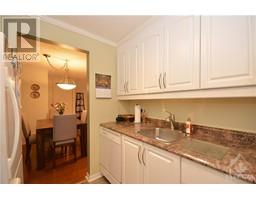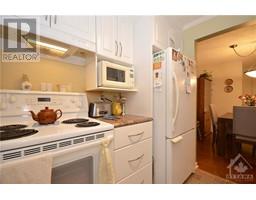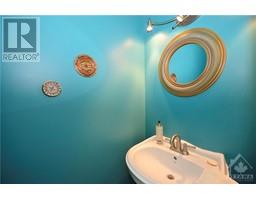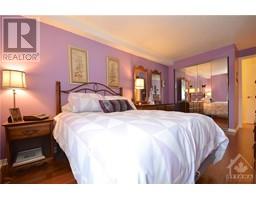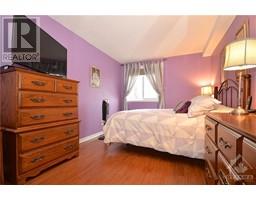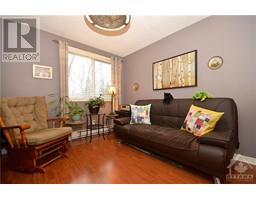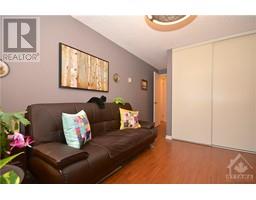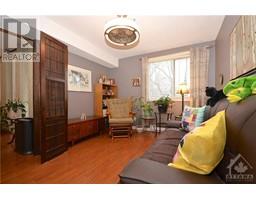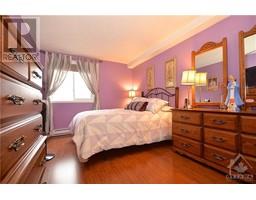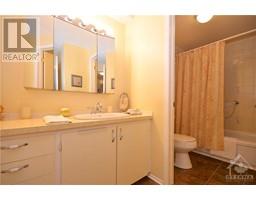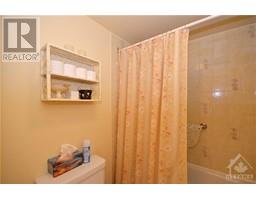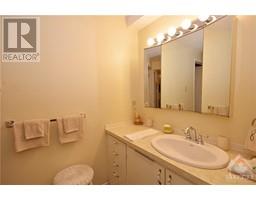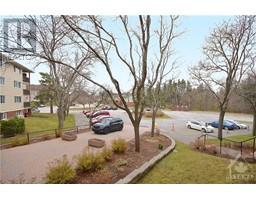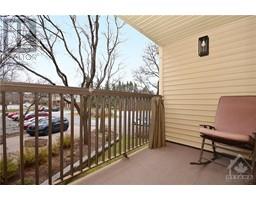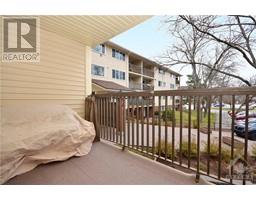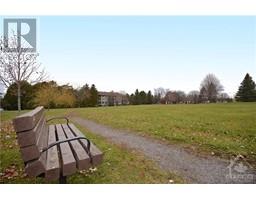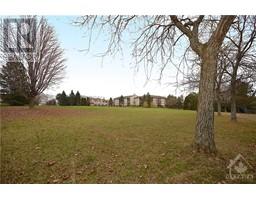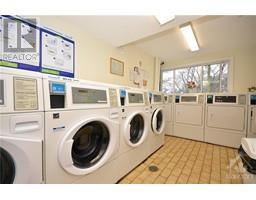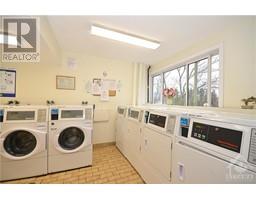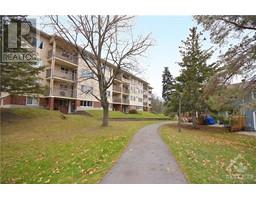6470 Bilberry Road Unit#215 Orleans, Ontario K1C 4P1
$299,800Maintenance, Property Management, Waste Removal, Water, Other, See Remarks, Reserve Fund Contributions
$552 Monthly
Maintenance, Property Management, Waste Removal, Water, Other, See Remarks, Reserve Fund Contributions
$552 MonthlyThis is where Convenience, Quiet and Affordability meet... VALUE to INVEST IN and a lifestyle to enjoy! This meticulously-maintained 2 bedrm, 1.5 bathrm condominium has an UPDATED KITCHEN and flooring thoughout (no carpet) and is located in a private complex and backing onto Luc Major Park... full of walking trails biking, green grass and leisure. A walk or short drive to multiple SCHOOLS of different ages. Grocery is a two minute drive in a convenient plaza and Place D'Orleans mall is a 6 min drive away! The interior of this unit is delightful and practical with it being the BIGGEST 2 bedrm floor plan in this complex... getting sizeable square footage at a valuable price. There aren't too many stairs to get from the lobby to the unit but also the elevator is right there. One outdoor parking space is INCLUDED. No locker but plenty of pantry space in the kitchen. Look no further... this is a RARE find... WELCOME HOME! (id:50133)
Property Details
| MLS® Number | 1370047 |
| Property Type | Single Family |
| Neigbourhood | Orleans Wood |
| Amenities Near By | Public Transit, Shopping |
| Communication Type | Internet Access |
| Community Features | Pets Allowed With Restrictions |
| Features | Park Setting, Balcony |
| Parking Space Total | 1 |
| Structure | Patio(s) |
Building
| Bathroom Total | 2 |
| Bedrooms Above Ground | 2 |
| Bedrooms Total | 2 |
| Amenities | Laundry Facility |
| Appliances | Refrigerator, Dishwasher, Microwave, Stove, Blinds |
| Basement Development | Not Applicable |
| Basement Type | None (not Applicable) |
| Constructed Date | 1986 |
| Cooling Type | Unknown |
| Exterior Finish | Brick, Vinyl |
| Flooring Type | Laminate, Vinyl |
| Foundation Type | Poured Concrete |
| Half Bath Total | 1 |
| Heating Fuel | Electric |
| Heating Type | Baseboard Heaters |
| Stories Total | 1 |
| Type | Apartment |
| Utility Water | Municipal Water |
Parking
| Surfaced |
Land
| Acreage | No |
| Land Amenities | Public Transit, Shopping |
| Sewer | Municipal Sewage System |
| Zoning Description | Residential |
Rooms
| Level | Type | Length | Width | Dimensions |
|---|---|---|---|---|
| Main Level | Living Room | 11'8" x 14'5" | ||
| Main Level | Dining Room | 9'0" x 8'0" | ||
| Main Level | Kitchen | 7'5" x 8'0" | ||
| Main Level | Primary Bedroom | 10'0" x 11'0" | ||
| Main Level | Bedroom | 9'0" x 11'0" | ||
| Main Level | 3pc Bathroom | 5'7" x 11'0" | ||
| Main Level | 2pc Bathroom | 7'0" x 3'0" |
Utilities
| Fully serviced | Available |
| Electricity | Available |
https://www.realtor.ca/real-estate/26304428/6470-bilberry-road-unit215-orleans-orleans-wood
Contact Us
Contact us for more information

Moe Mcilwain
Salesperson
www.investproperty.ca
700 Eagleson Road, Suite 105
Ottawa, Ontario K2M 2G9
(613) 663-2720

