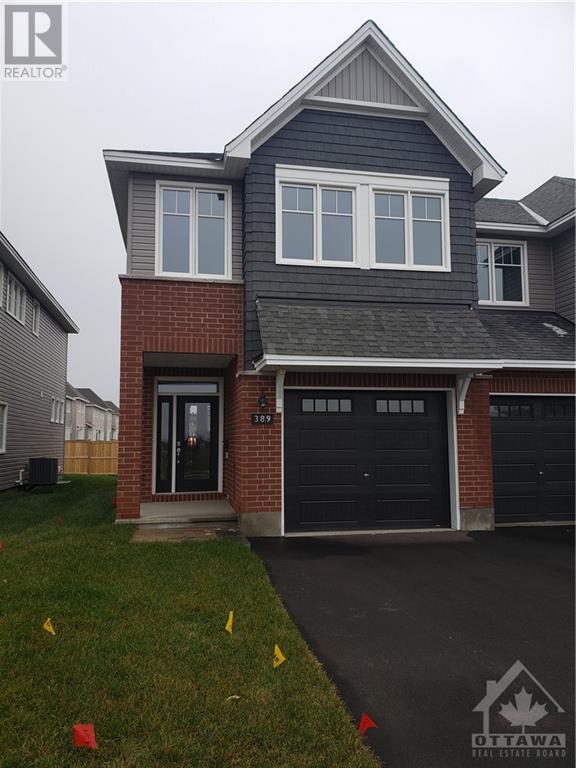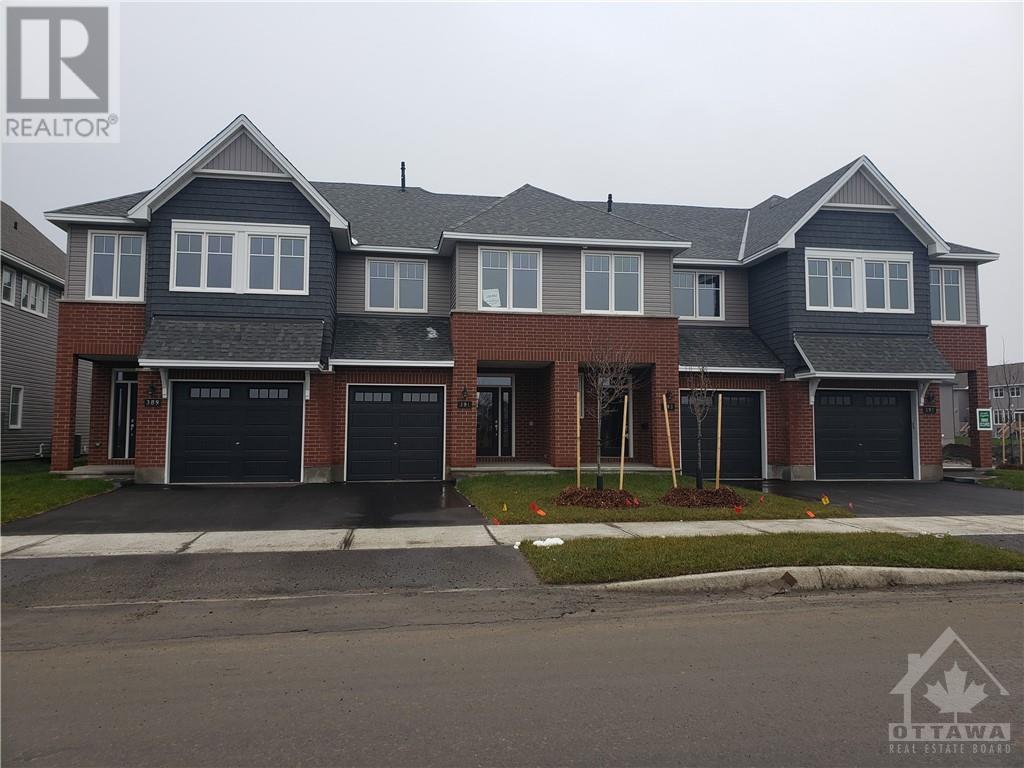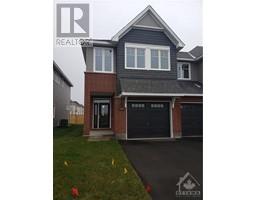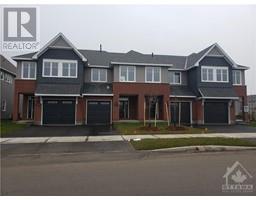389 Barrett Farm Drive Ottawa, Ontario K1T 0Y3
$709,264
Special Open House Saturday Nov 25th 2-4 PM Discounted price on move in ready end unit townhome from Ottawa's 2023 Production Home Builder of the Year! $27,000 in most popular upgrades built in. Lovely end unit townhome offers brand new construction with full warranty and a quick closing (30 days or TBA) Upgraded kitchen cabinetry, undermount kitchen cabinet lighting, central air conditioning, underpad, gas fireplace main floor, Hardwood main floor This Gorgeous Home is Facing a Park! Generous finished lower level family room. Exterior photo is actual property. Great opportunity to buy and move in before the end of the year! 3.99% mortgage program not available at this super discounted price. (id:50133)
Open House
This property has open houses!
2:00 pm
Ends at:4:00 pm
Special Open House Saturday Nov 25th 2-4 PM Unique opportunity to see this brand new construction home that is move in ready and available for possession 30 days from firm agreement. Popular end unit
Property Details
| MLS® Number | 1370202 |
| Property Type | Single Family |
| Neigbourhood | Findlay Creek |
| Amenities Near By | Airport, Public Transit, Recreation Nearby, Shopping |
| Features | Corner Site |
| Parking Space Total | 2 |
Building
| Bathroom Total | 3 |
| Bedrooms Above Ground | 3 |
| Bedrooms Total | 3 |
| Appliances | Hood Fan |
| Basement Development | Not Applicable |
| Basement Type | Full (not Applicable) |
| Constructed Date | 2023 |
| Construction Material | Wood Frame |
| Cooling Type | Central Air Conditioning, Air Exchanger |
| Exterior Finish | Brick, Siding |
| Fireplace Present | Yes |
| Fireplace Total | 1 |
| Flooring Type | Wall-to-wall Carpet, Hardwood, Tile |
| Foundation Type | Poured Concrete |
| Half Bath Total | 1 |
| Heating Fuel | Natural Gas |
| Heating Type | Forced Air |
| Stories Total | 2 |
| Type | Row / Townhouse |
| Utility Water | Municipal Water |
Parking
| Attached Garage |
Land
| Acreage | No |
| Land Amenities | Airport, Public Transit, Recreation Nearby, Shopping |
| Sewer | Municipal Sewage System |
| Size Depth | 98 Ft |
| Size Frontage | 24 Ft |
| Size Irregular | 24 Ft X 98 Ft |
| Size Total Text | 24 Ft X 98 Ft |
| Zoning Description | Residential |
Rooms
| Level | Type | Length | Width | Dimensions |
|---|---|---|---|---|
| Second Level | Primary Bedroom | 12'8" x 16'0" | ||
| Second Level | 4pc Ensuite Bath | Measurements not available | ||
| Second Level | Other | Measurements not available | ||
| Second Level | 3pc Bathroom | Measurements not available | ||
| Second Level | Laundry Room | 6'0" x 8'5" | ||
| Second Level | Bedroom | 9'1" x 12'0" | ||
| Second Level | Bedroom | 10'0" x 13'6" | ||
| Basement | Family Room | 13'6" x 18'4" | ||
| Basement | Utility Room | Measurements not available | ||
| Main Level | Kitchen | 8'2" x 12'0" | ||
| Main Level | Living Room | 11'2" x 21'9" | ||
| Main Level | Dining Room | 8'2" x 13'0" | ||
| Main Level | 2pc Bathroom | Measurements not available | ||
| Main Level | Other | 13'0" x 20'0" |
https://www.realtor.ca/real-estate/26308708/389-barrett-farm-drive-ottawa-findlay-creek
Contact Us
Contact us for more information
Gord Mccormick
Broker of Record
www.oasisrealtyottawa.com
www.facebook.com/oasisrealtyottawa/
www.linkedin.com/profile/view?id=5069603&trk=tab_pro
twitter.com/OasisrealtyOTT
243 Mojave Crescent
Ottawa, ON K2S 0H6
(613) 435-4692
www.oasisrealtyottawa.com
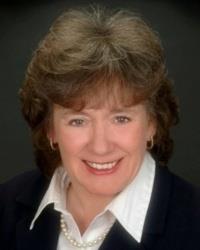
Dawn Davey
Broker
www.oasisrealtyottawa.com
243 Mojave Crescent
Ottawa, ON K2S 0H6
(613) 435-4692
www.oasisrealtyottawa.com

