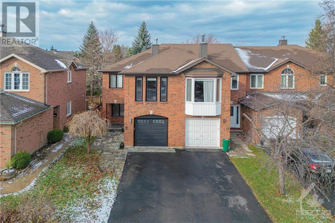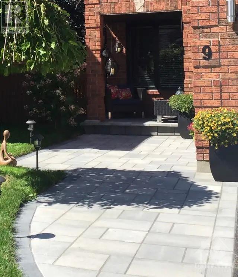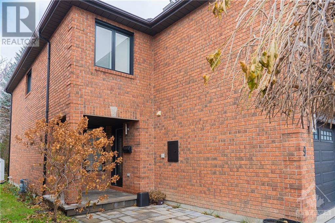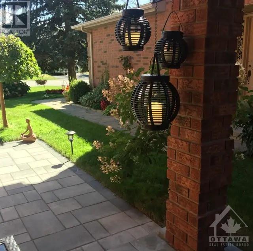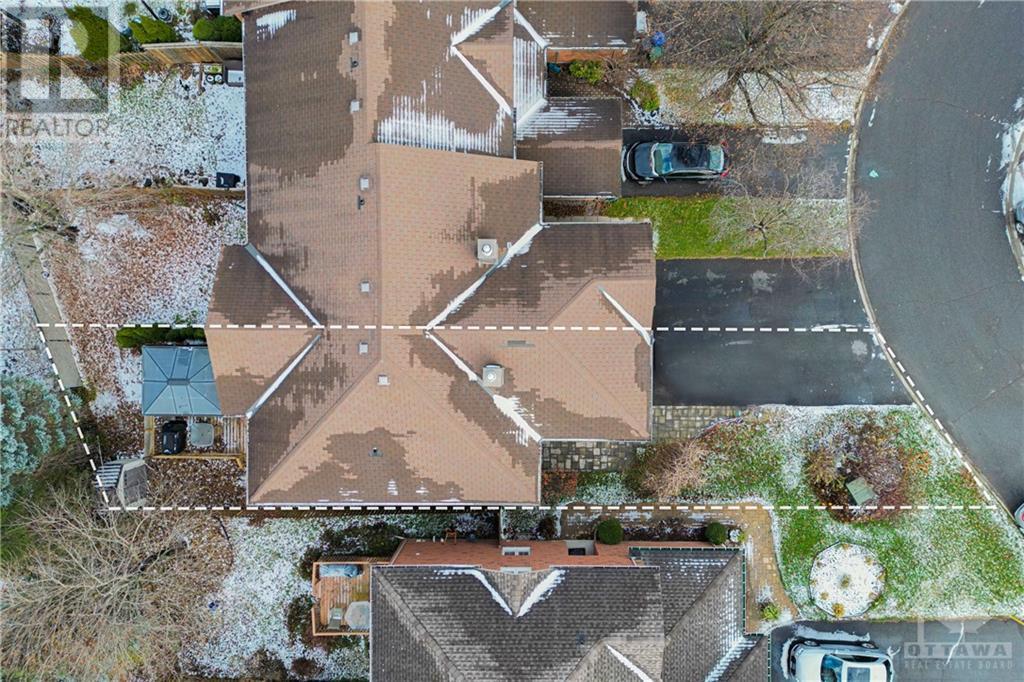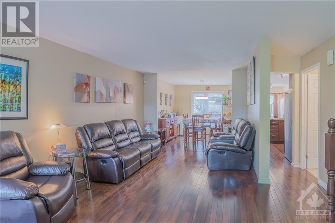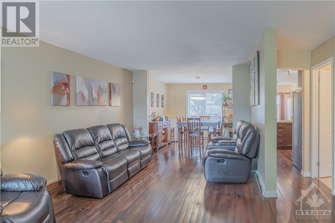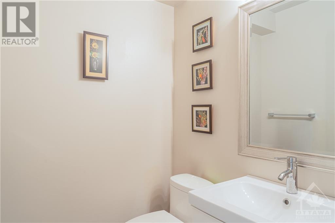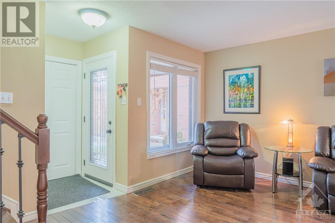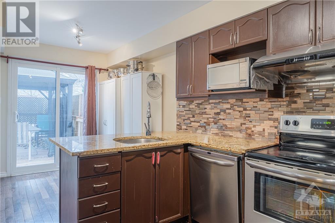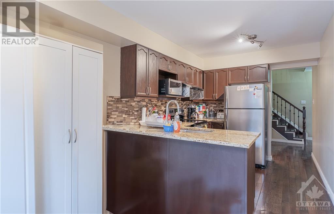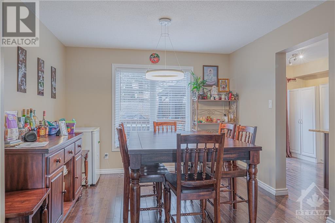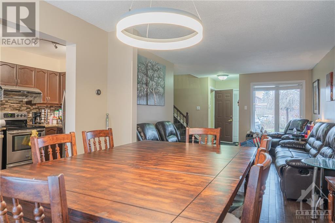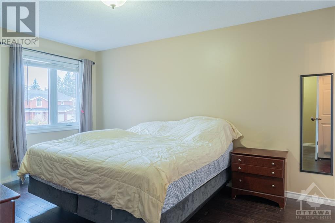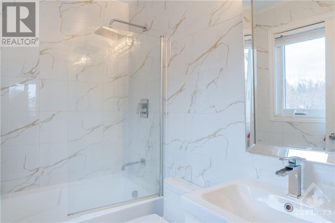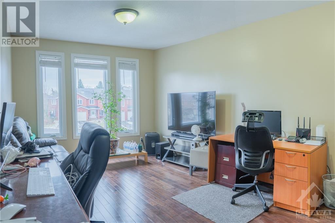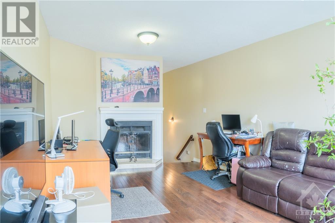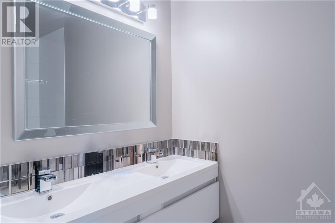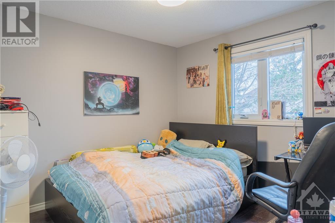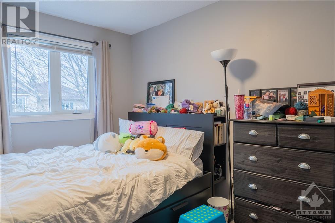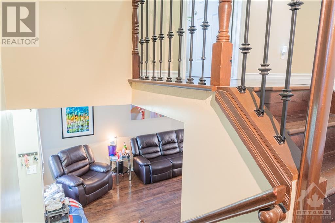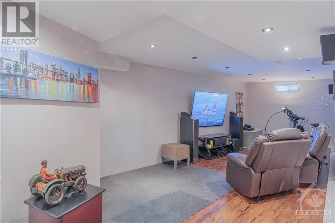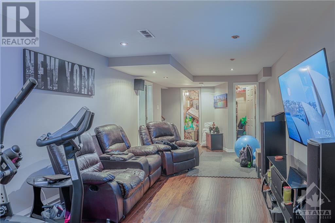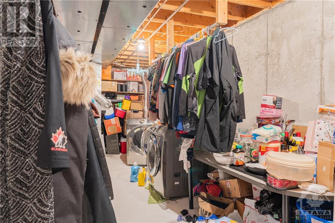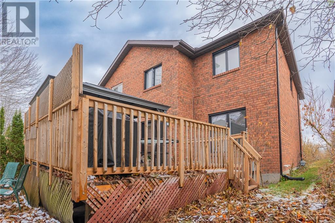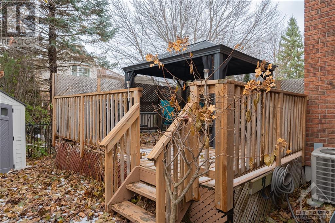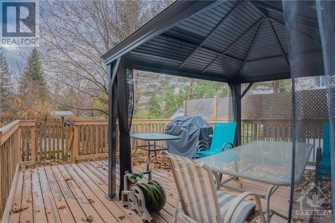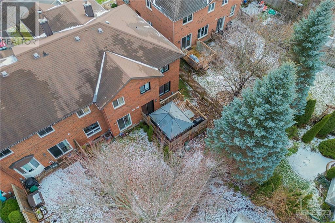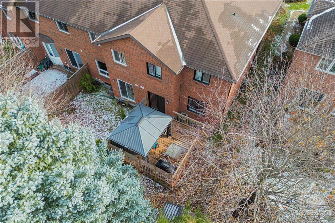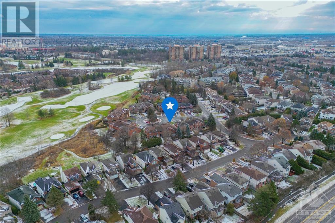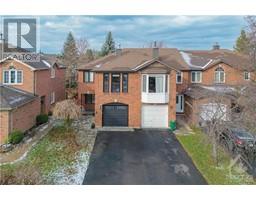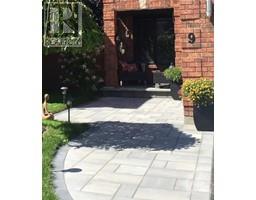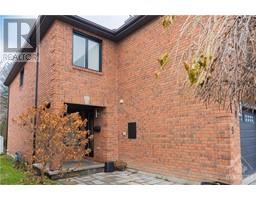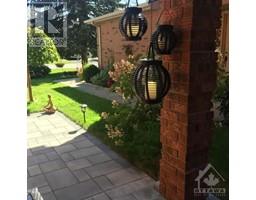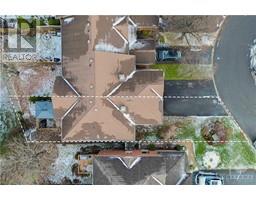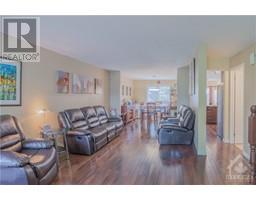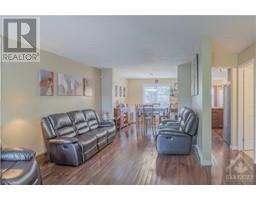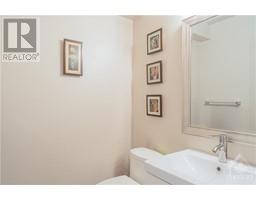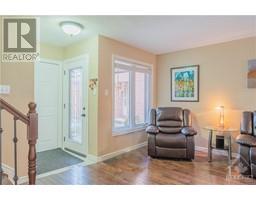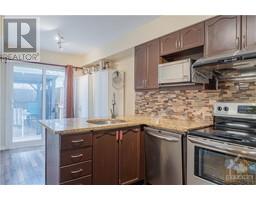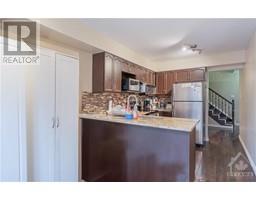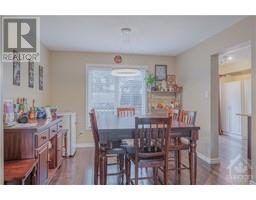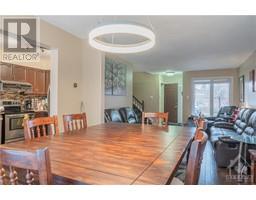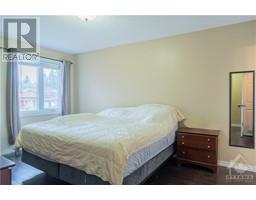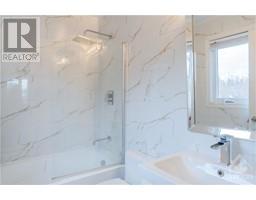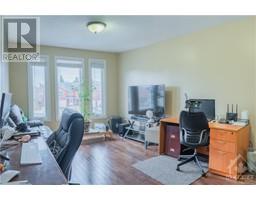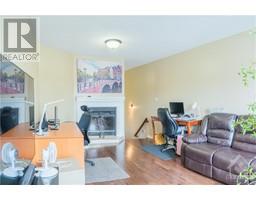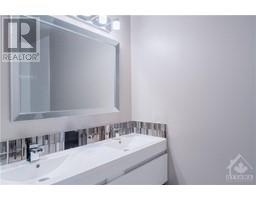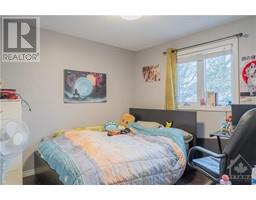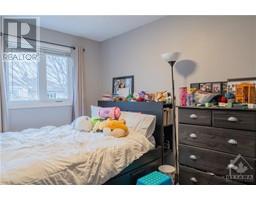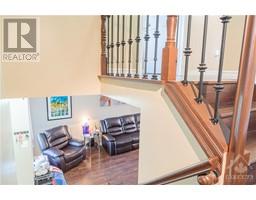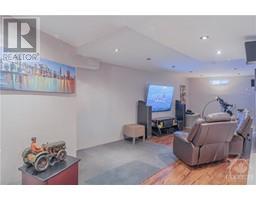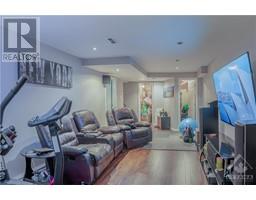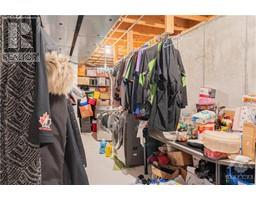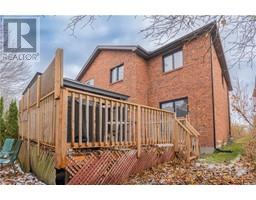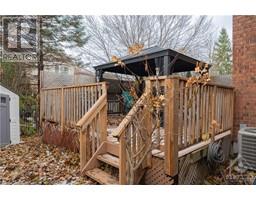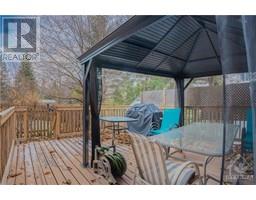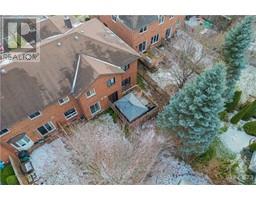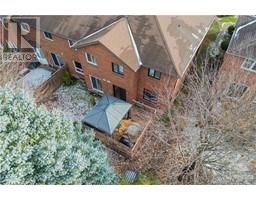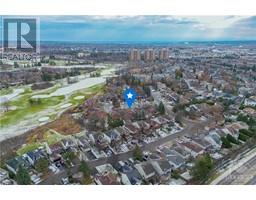9 Longboat Court Ottawa, Ontario K2K 2T3
$2,600 Monthly
Welcome to your dream home nestled in the heart of the picturesque Kanata Lakes! With extensive renovations and upgrades completed 5 years ago, this full brick end-unit, situated on a delightful court, invites you to experience the epitome of comfort. Spacious front yard offers 3 extra surfaced parking spots and interlocked walkway. Step into the spacious living and dining area, where the warm ambiance welcomes you home. The kitchen, complete W/inviting eating area, opens up to a Pvt B/Y W/huge deck & gazebo through patio Drs. As an added bonus, the expansive 2nd level boasts a large & bright Fam Rm featuring a cozy wood FP. Pmry BR comes complete W/4PC ensuite & WIC, ensuring both luxury & functionality. Discover the joy of living W/2 other generously sized BRs, providing ample space for your family's needs. Huge Rec Rm & Ldry in the fully fin. Bsmt. All TOP schools! Enjoy proximity to parks, golf courses, Kanata Centrum & convenient transit options. Available on Jan 1, 2024. NO PETS! (id:50133)
Property Details
| MLS® Number | 1370177 |
| Property Type | Single Family |
| Neigbourhood | Kanata Lakes |
| Amenities Near By | Public Transit, Recreation Nearby, Shopping |
| Community Features | School Bus |
| Features | Gazebo, Automatic Garage Door Opener |
| Parking Space Total | 4 |
| Storage Type | Storage Shed |
| Structure | Deck |
Building
| Bathroom Total | 3 |
| Bedrooms Above Ground | 3 |
| Bedrooms Total | 3 |
| Amenities | Laundry - In Suite |
| Appliances | Refrigerator, Dishwasher, Dryer, Freezer, Hood Fan, Stove, Washer, Blinds |
| Basement Development | Finished |
| Basement Type | Full (finished) |
| Constructed Date | 1992 |
| Cooling Type | None |
| Exterior Finish | Brick |
| Fireplace Present | Yes |
| Fireplace Total | 1 |
| Flooring Type | Hardwood, Laminate, Tile |
| Half Bath Total | 1 |
| Heating Fuel | Natural Gas |
| Heating Type | Forced Air |
| Stories Total | 2 |
| Type | Row / Townhouse |
| Utility Water | Municipal Water |
Parking
| Attached Garage | |
| Inside Entry | |
| Surfaced |
Land
| Acreage | No |
| Land Amenities | Public Transit, Recreation Nearby, Shopping |
| Landscape Features | Landscaped |
| Sewer | Municipal Sewage System |
| Size Irregular | * Ft X * Ft |
| Size Total Text | * Ft X * Ft |
| Zoning Description | Residential |
Rooms
| Level | Type | Length | Width | Dimensions |
|---|---|---|---|---|
| Second Level | Family Room/fireplace | 17'4" x 11'2" | ||
| Second Level | Primary Bedroom | 14'11" x 10'11" | ||
| Second Level | Bedroom | 10'11" x 9'11" | ||
| Second Level | Bedroom | 10'11" x 9'2" | ||
| Second Level | 4pc Ensuite Bath | 7'3" x 4'11" | ||
| Second Level | 3pc Bathroom | 9'5" x 5'0" | ||
| Second Level | Other | Measurements not available | ||
| Basement | Recreation Room | 25'0" x 10'8" | ||
| Basement | Laundry Room | Measurements not available | ||
| Basement | Utility Room | Measurements not available | ||
| Basement | Storage | Measurements not available | ||
| Main Level | Living Room | 15'11" x 10'8" | ||
| Main Level | Dining Room | 10'8" x 9'1" | ||
| Main Level | Kitchen | 10'2" x 8'3" | ||
| Main Level | Eating Area | 8'3" x 7'11" | ||
| Main Level | 2pc Bathroom | 4'11" x 4'8" |
Utilities
| Electricity | Available |
https://www.realtor.ca/real-estate/26311182/9-longboat-court-ottawa-kanata-lakes
Contact Us
Contact us for more information

Lei Guo
Broker
www.leiguorealty.com
www.facebook.com/LeiGuoRealEstate/
www.linkedin.com/in/lei-guo-02137628/
484 Hazeldean Road, Unit #1
Ottawa, Ontario K2L 1V4
(613) 592-6400
(613) 592-4945
www.teamrealty.ca

