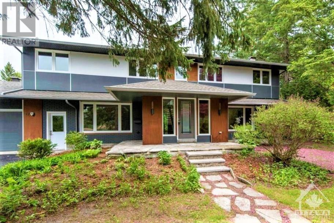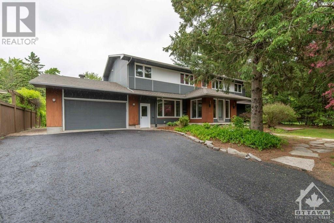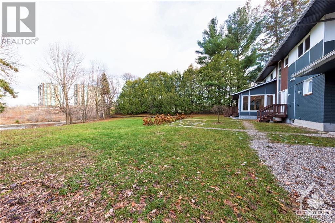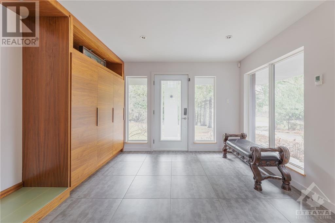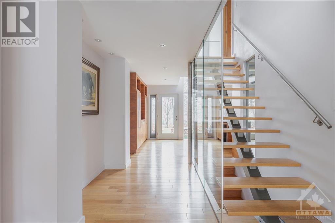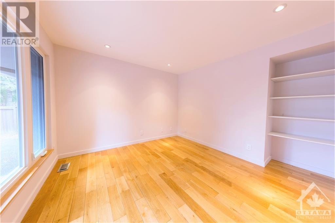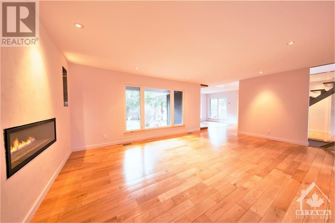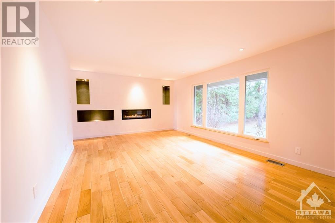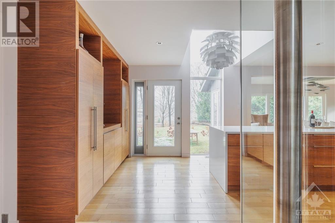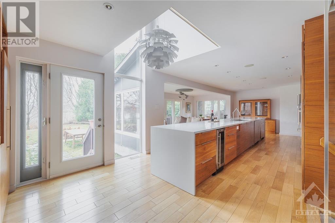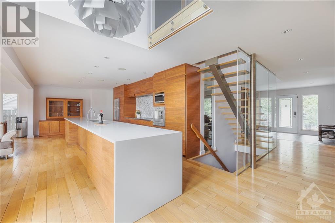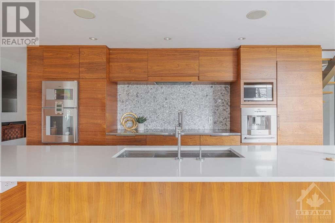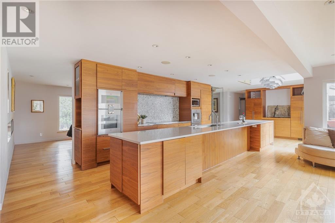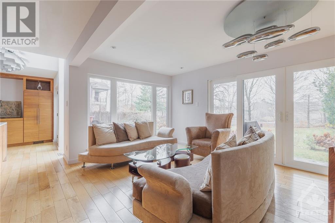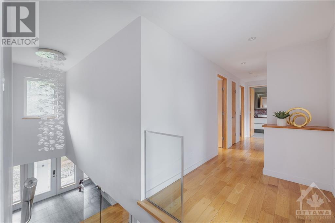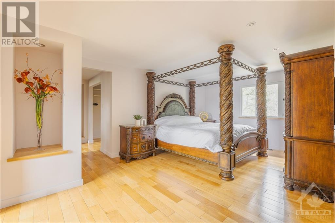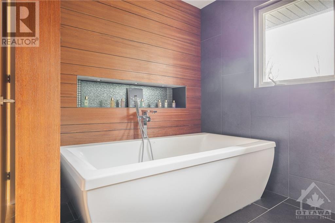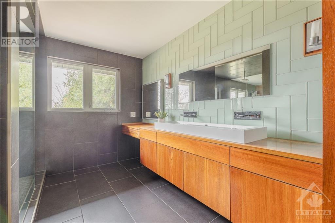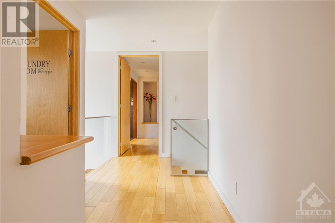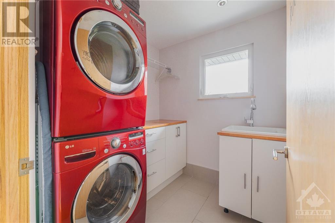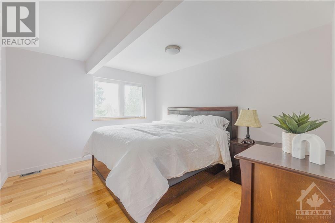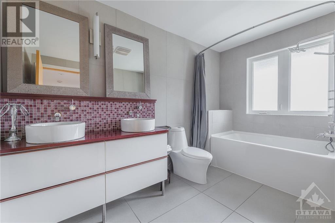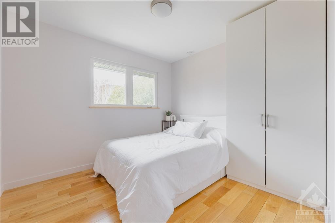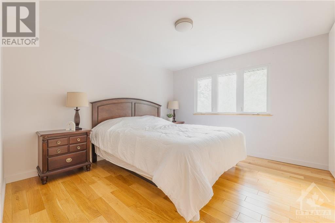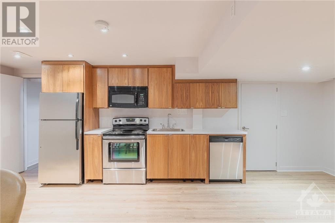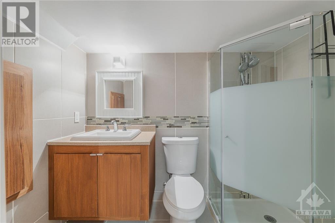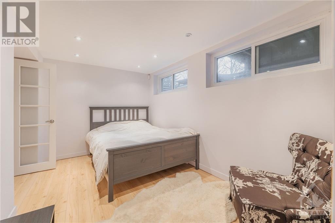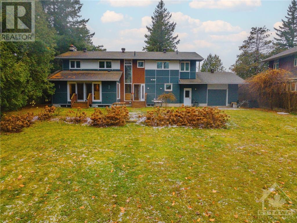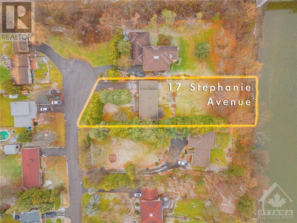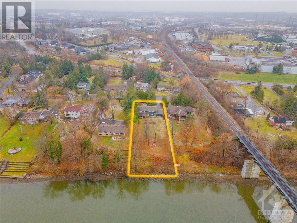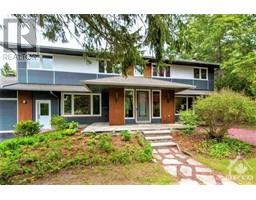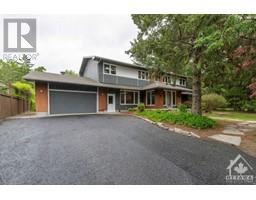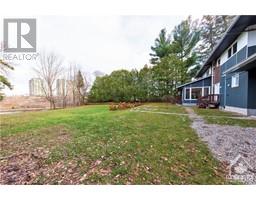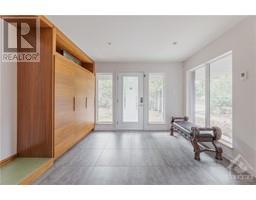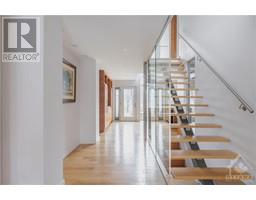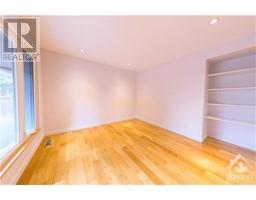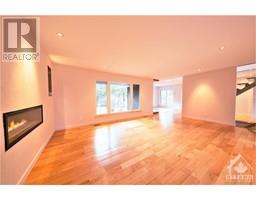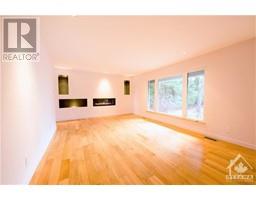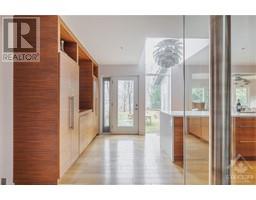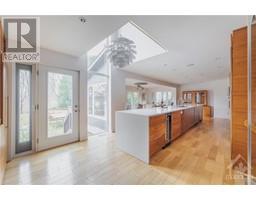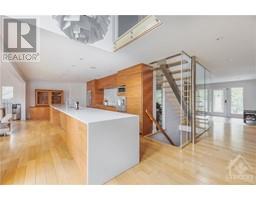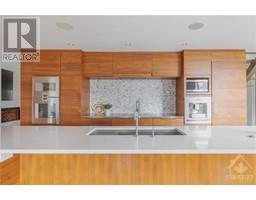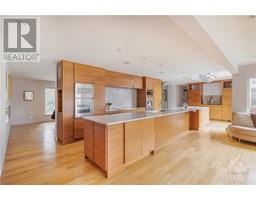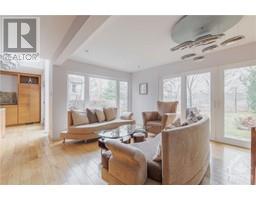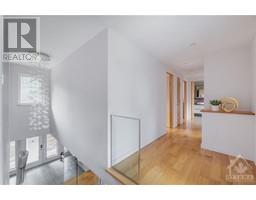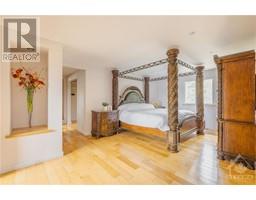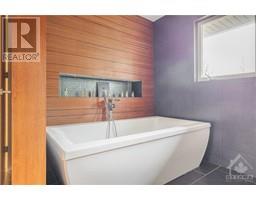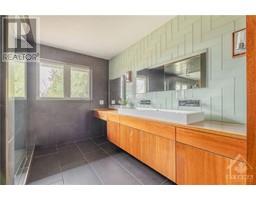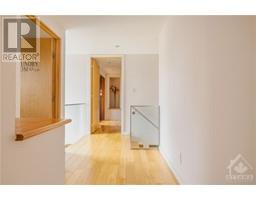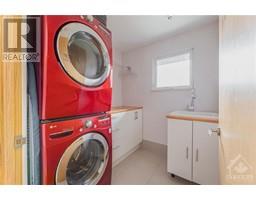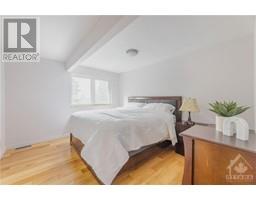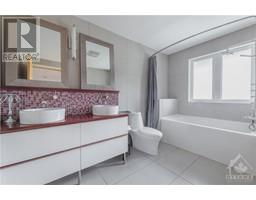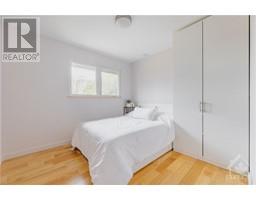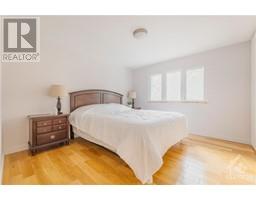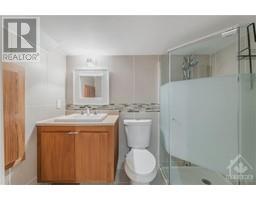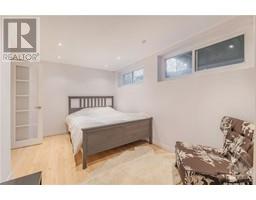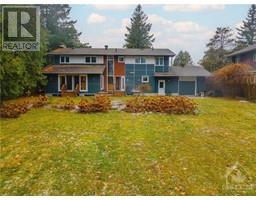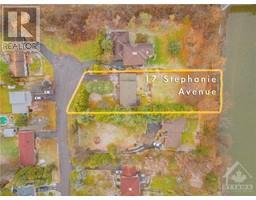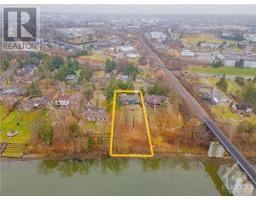17 Stephanie Avenue Nepean, Ontario K2E 7A8
$6,300 Monthly
Situated in Rideau Heights, this home has breathtaking river views and access & offers a private setting on a tranquil cul-de-sac. Having undergone a luxurious renovation, creating an upscale ambiance. The custom kitchen is a focal point, featuring a generously oversized island that seamlessly opens up to a spacious dining room—an ideal space for hosting gatherings. Abundant natural light fills the home. The main level includes a living room, an office, a mudroom, & a powder room. Ascend the beautiful open staircase to the 2nd level, where you'll find a laundry room & 4 beds, including an impressive master bed w/exquisite ensuite bath. The lower level is fully finished, with a family room & includes a charming in-law suite complete with a full kitchen & its own laundry. Set on a spacious lot along the river, this property offers a serene escape while remaining conveniently close to downtown, making it a truly exceptional residence with a perfect blend of luxury and location. (id:50133)
Property Details
| MLS® Number | 1369746 |
| Property Type | Single Family |
| Neigbourhood | Rideau Heights |
| Amenities Near By | Airport, Public Transit, Recreation Nearby, Shopping |
| Features | Cul-de-sac, Automatic Garage Door Opener |
| Parking Space Total | 8 |
| Road Type | No Thru Road |
| View Type | River View |
| Water Front Type | Waterfront |
Building
| Bathroom Total | 4 |
| Bedrooms Above Ground | 4 |
| Bedrooms Below Ground | 1 |
| Bedrooms Total | 5 |
| Amenities | Laundry - In Suite |
| Appliances | Refrigerator, Oven - Built-in, Cooktop, Dishwasher, Dryer, Microwave, Stove, Washer, Wine Fridge |
| Basement Development | Finished |
| Basement Type | Full (finished) |
| Constructed Date | 1973 |
| Construction Style Attachment | Detached |
| Cooling Type | Central Air Conditioning |
| Exterior Finish | Brick, Concrete, Wood |
| Fire Protection | Smoke Detectors |
| Fireplace Present | Yes |
| Fireplace Total | 1 |
| Flooring Type | Hardwood, Laminate, Tile |
| Half Bath Total | 1 |
| Heating Fuel | Natural Gas |
| Heating Type | Forced Air |
| Stories Total | 2 |
| Type | House |
| Utility Water | Municipal Water |
Parking
| Attached Garage | |
| Inside Entry |
Land
| Acreage | No |
| Land Amenities | Airport, Public Transit, Recreation Nearby, Shopping |
| Landscape Features | Landscaped |
| Sewer | Septic System |
| Size Depth | 310 Ft ,1 In |
| Size Frontage | 109 Ft ,8 In |
| Size Irregular | 109.68 Ft X 310.11 Ft (irregular Lot) |
| Size Total Text | 109.68 Ft X 310.11 Ft (irregular Lot) |
| Zoning Description | Residential |
Rooms
| Level | Type | Length | Width | Dimensions |
|---|---|---|---|---|
| Second Level | Primary Bedroom | 19'5" x 12'5" | ||
| Second Level | Bedroom | 12'11" x 11'1" | ||
| Second Level | Bedroom | 10'1" x 9'5" | ||
| Second Level | Bedroom | 12'8" x 11'1" | ||
| Second Level | Other | 12'8" x 9'3" | ||
| Lower Level | Den | 11'8" x 8'0" | ||
| Lower Level | Bedroom | 17'6" x 12'0" | ||
| Lower Level | Kitchen | 13'2" x 9'0" | ||
| Main Level | Living Room | 19'11" x 13'4" | ||
| Main Level | Dining Room | 21'0" x 10'3" | ||
| Main Level | Kitchen | 22'3" x 12'6" | ||
| Main Level | Den | 11'5" x 11'1" |
https://www.realtor.ca/real-estate/26311988/17-stephanie-avenue-nepean-rideau-heights
Contact Us
Contact us for more information
Kamila Sleiman
Salesperson
2544 Bank Street
Ottawa, Ontario K1T 1M9
(613) 288-1999
(613) 288-1555
www.coldwellbankersarazen.com
Mo Sleiman
Salesperson
www.mosleiman.com
2544 Bank Street
Ottawa, Ontario K1T 1M9
(613) 288-1999
(613) 288-1555
www.coldwellbankersarazen.com

