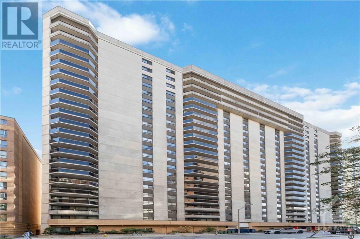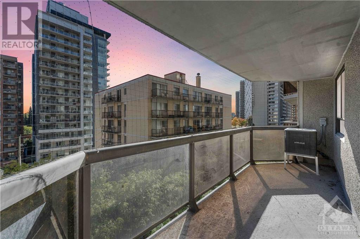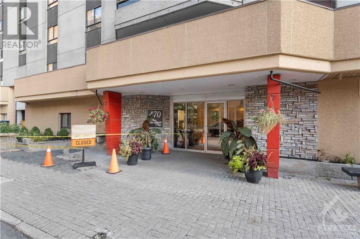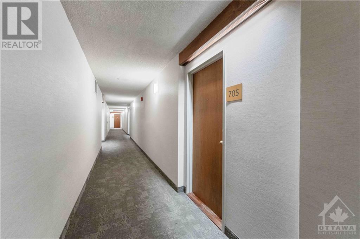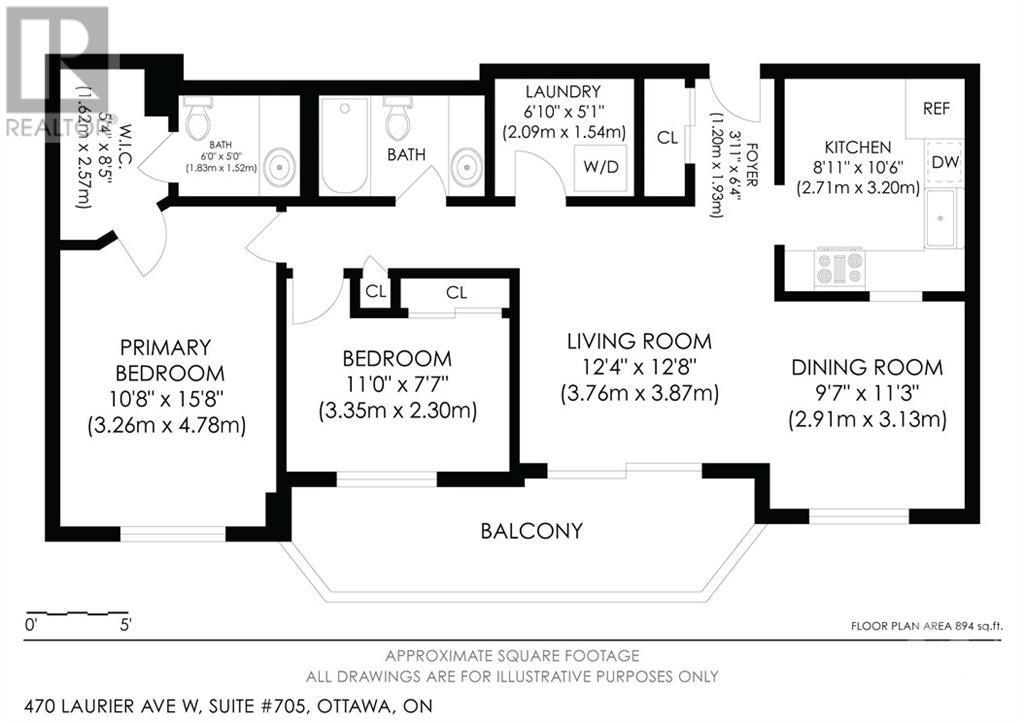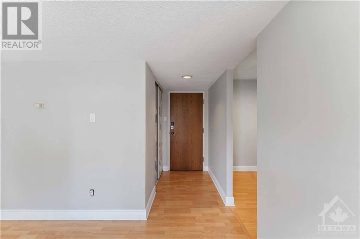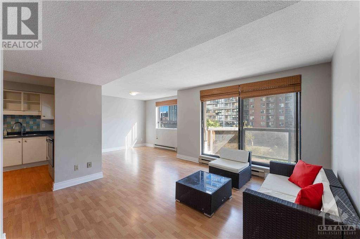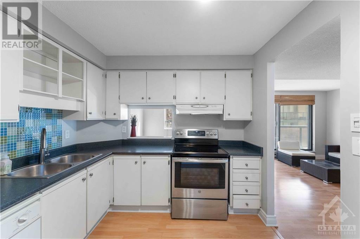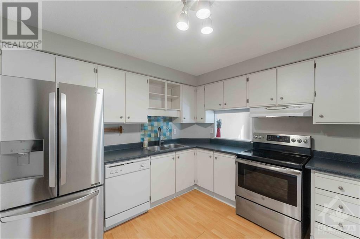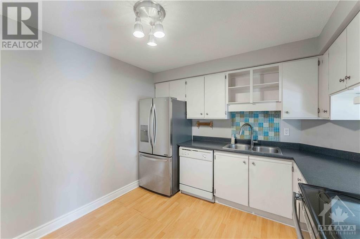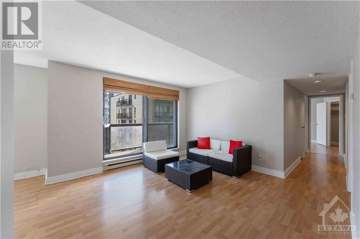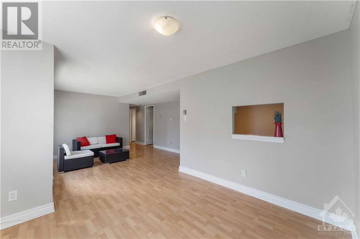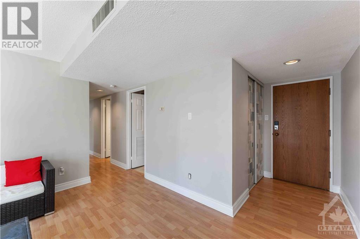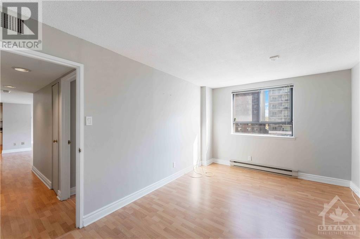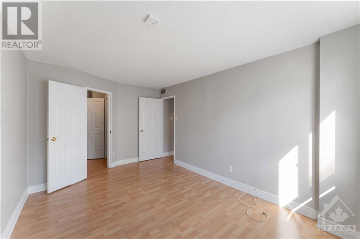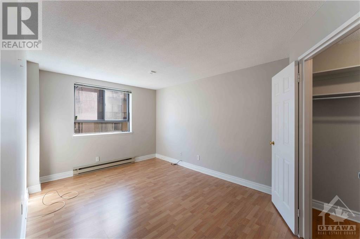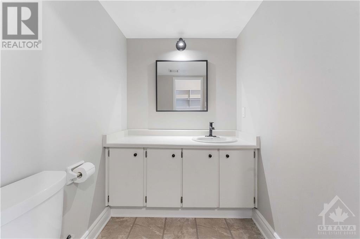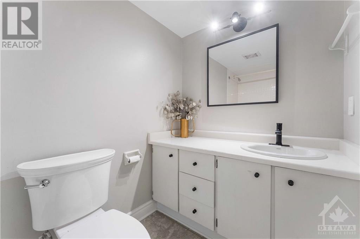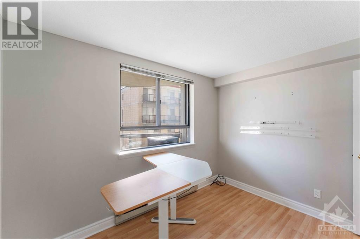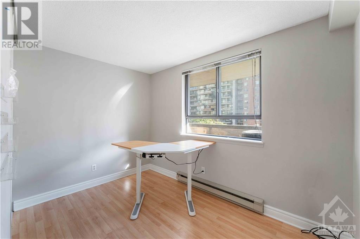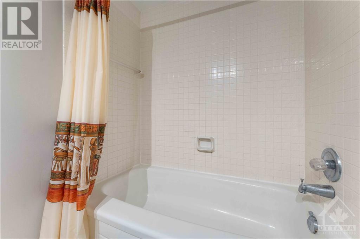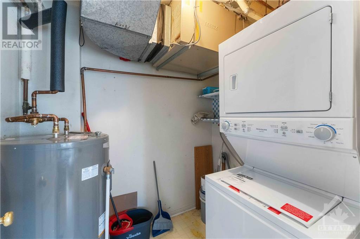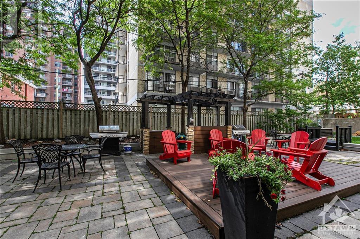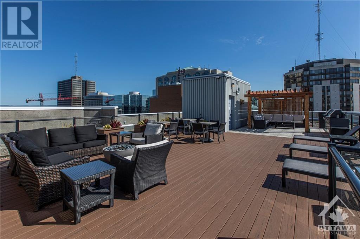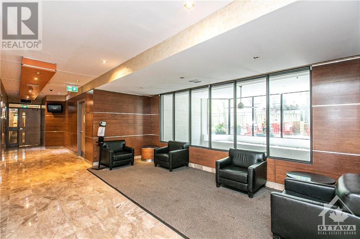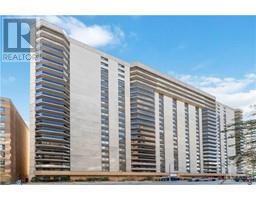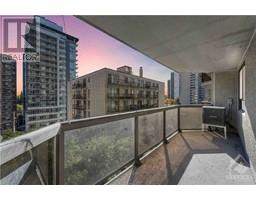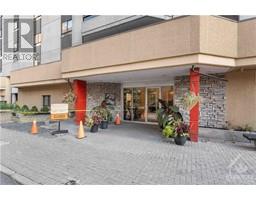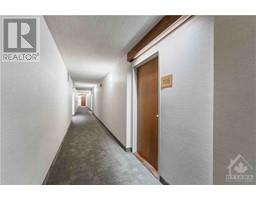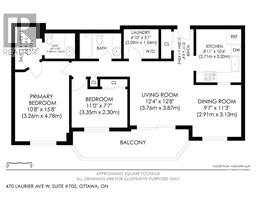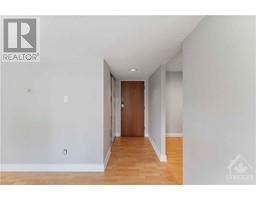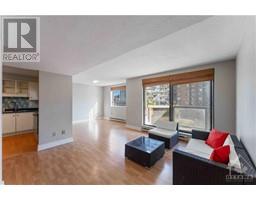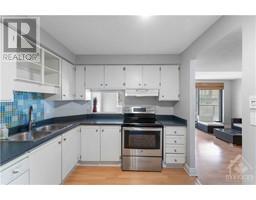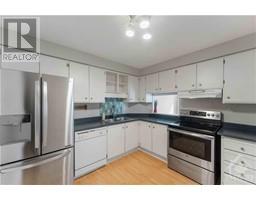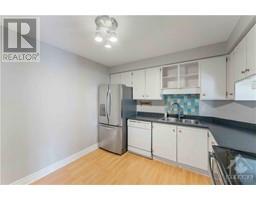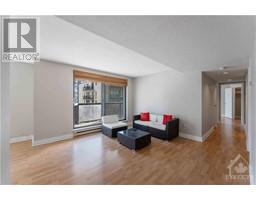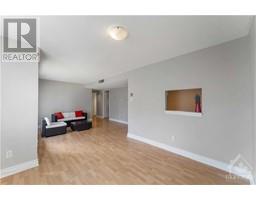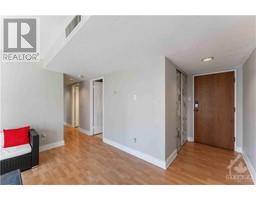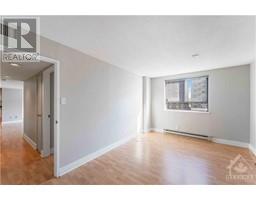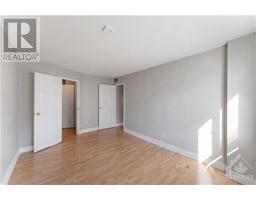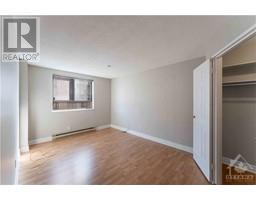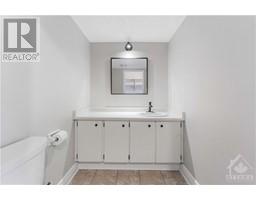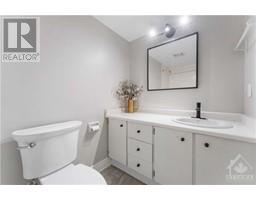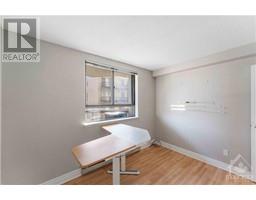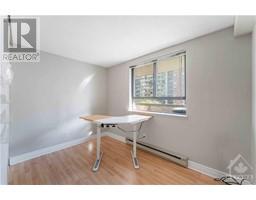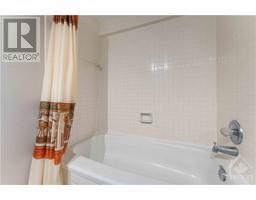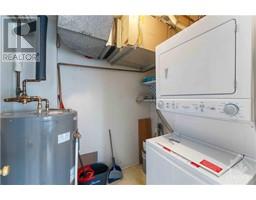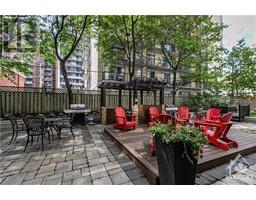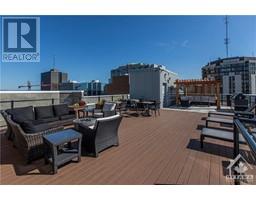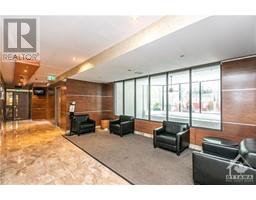470 Laurier Avenue W Unit#705 Ottawa, Ontario K1R 7W9
$439,900Maintenance, Property Management, Waste Removal, Caretaker, Water, Other, See Remarks, Condominium Amenities, Recreation Facilities
$676 Monthly
Maintenance, Property Management, Waste Removal, Caretaker, Water, Other, See Remarks, Condominium Amenities, Recreation Facilities
$676 MonthlyWelcome to Bay Laurier Place where you will enjoy downtown living at its best in this spacious 2-bedroom, 2 bathroom condo at an affordable price. This bright and cheerful unit has been recently painted and features large living spaces, central AC, walk-in closet, 2pc ensuite, IN-UNIT laundry, a large balcony and 1 underground parking spot and storage locker. This well-maintained building is located in the heart of Centretown, steps away from the LRT Transitway, Parliament Hill, Ottawa River, loads of shopping, a Public Library, fabulous restaurants and vibrant nightlife. The building amenities include an indoor pool, whirlpool, sauna, party room, concierge, guest suite and a courtyard equipped with BBQs. There is also a rooftop patio lounge. Just pack your bags and move in, this unit is available immediately. 24-hour irrevocable on all offers. (id:50133)
Property Details
| MLS® Number | 1365257 |
| Property Type | Single Family |
| Neigbourhood | Centretown |
| Amenities Near By | Public Transit, Recreation Nearby, Shopping |
| Community Features | Recreational Facilities, Pets Allowed With Restrictions |
| Features | Balcony |
| Parking Space Total | 1 |
| Pool Type | Indoor Pool |
Building
| Bathroom Total | 2 |
| Bedrooms Above Ground | 2 |
| Bedrooms Total | 2 |
| Amenities | Laundry - In Suite, Exercise Centre |
| Appliances | Refrigerator, Dishwasher, Dryer, Stove, Washer |
| Basement Development | Finished |
| Basement Type | Common (finished) |
| Constructed Date | 1984 |
| Cooling Type | Central Air Conditioning |
| Exterior Finish | Concrete |
| Flooring Type | Laminate |
| Foundation Type | Poured Concrete |
| Heating Fuel | Electric |
| Heating Type | Baseboard Heaters |
| Stories Total | 1 |
| Type | Apartment |
| Utility Water | Municipal Water |
Parking
| Underground |
Land
| Acreage | No |
| Land Amenities | Public Transit, Recreation Nearby, Shopping |
| Sewer | Municipal Sewage System |
| Zoning Description | Residential |
Rooms
| Level | Type | Length | Width | Dimensions |
|---|---|---|---|---|
| Main Level | Kitchen | 11'0" x 8'0" | ||
| Main Level | Dining Room | 9'0" x 18'0" | ||
| Main Level | Living Room | 19'0" x 14'0" | ||
| Main Level | 3pc Bathroom | 5'0" x 7'0" | ||
| Main Level | Bedroom | 10'0" x 9'5" | ||
| Main Level | Primary Bedroom | 12'5" x 10'5" | ||
| Main Level | 3pc Ensuite Bath | 4'0" x 4'0" |
https://www.realtor.ca/real-estate/26175254/470-laurier-avenue-w-unit705-ottawa-centretown
Contact Us
Contact us for more information
Phat (Steve) Trinh
Salesperson
www.stevetrinh.ca
1550 Carling Avenue, Suite 204
Ottawa, ON K1Z 8S8
(613) 822-8999

