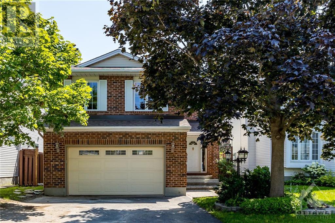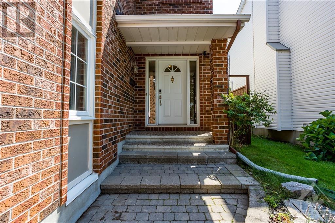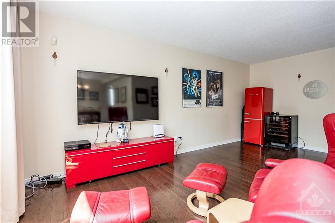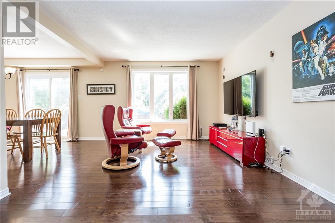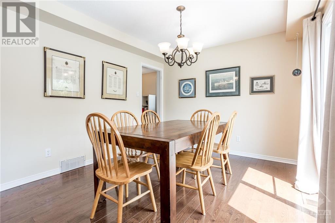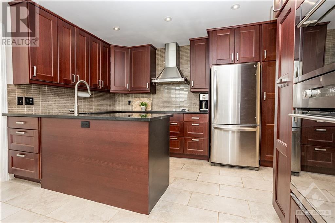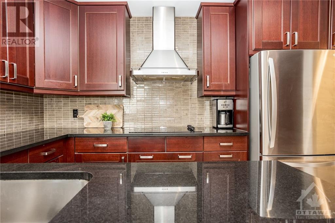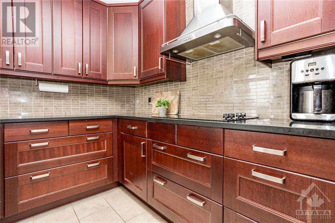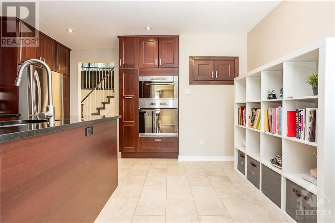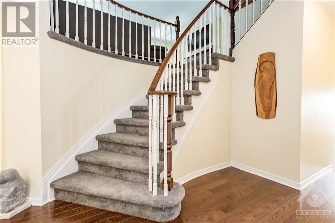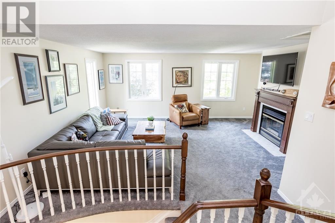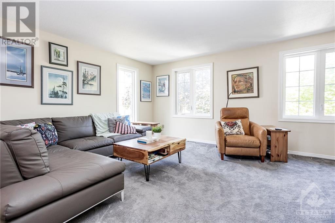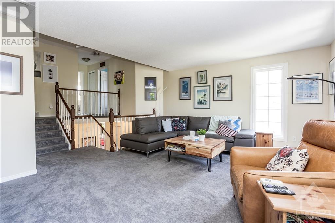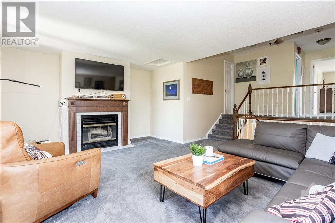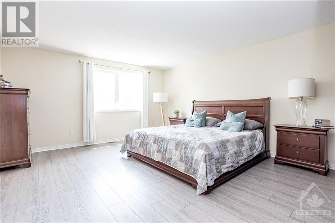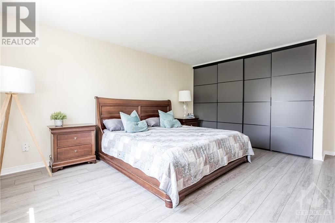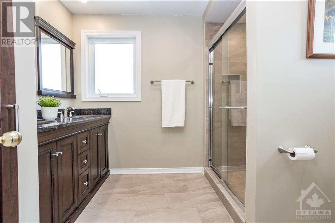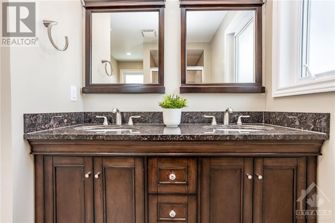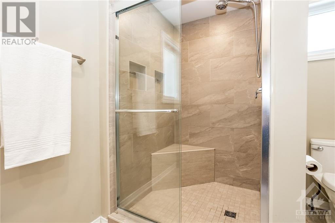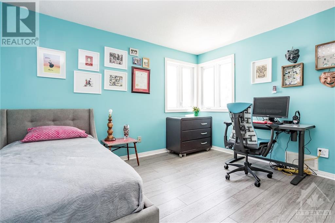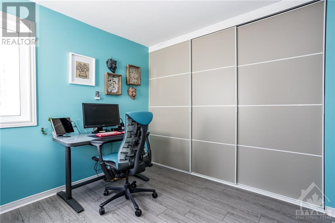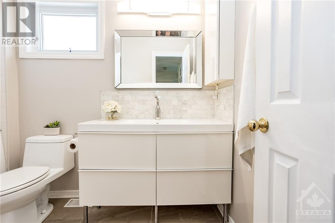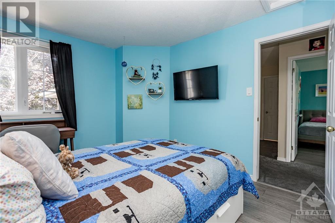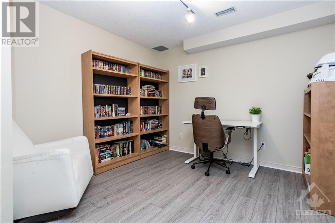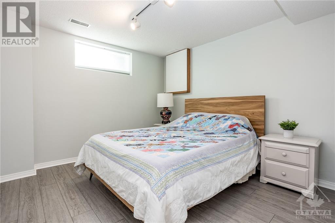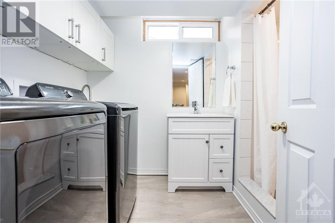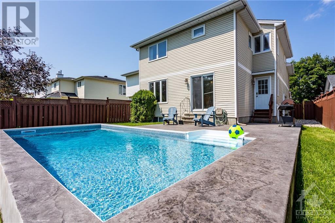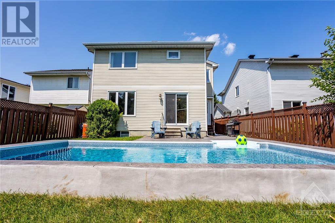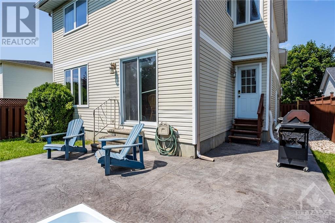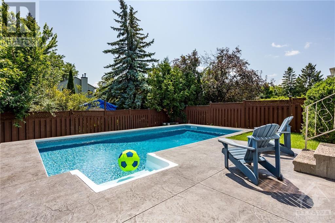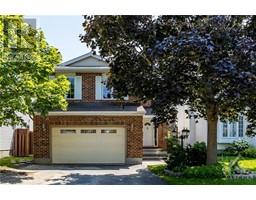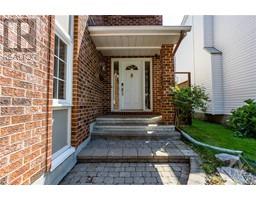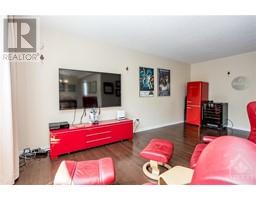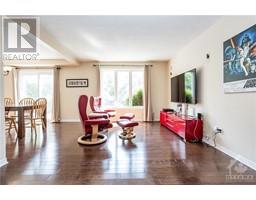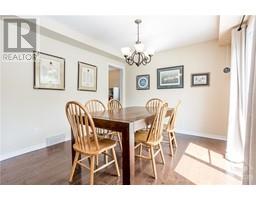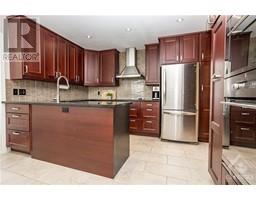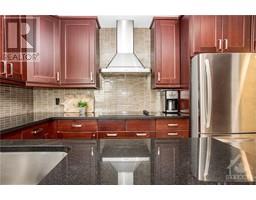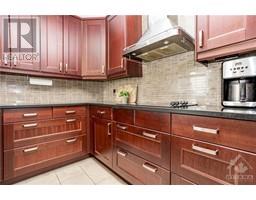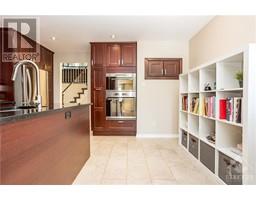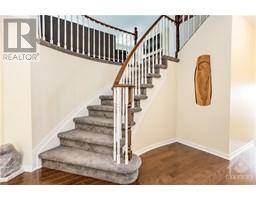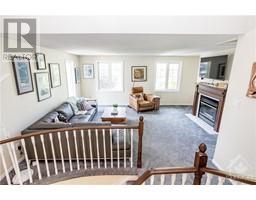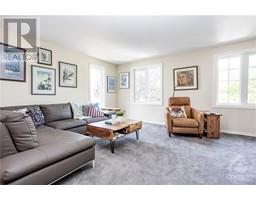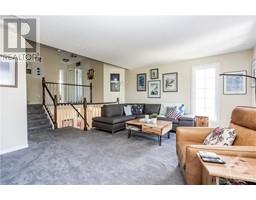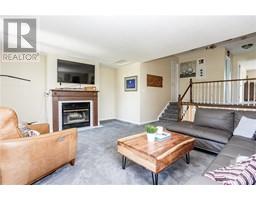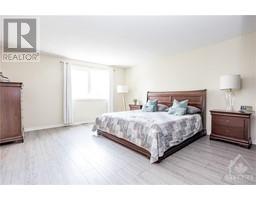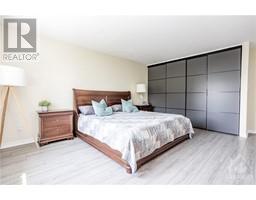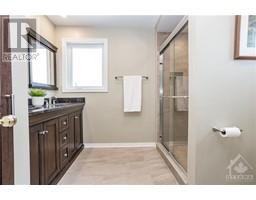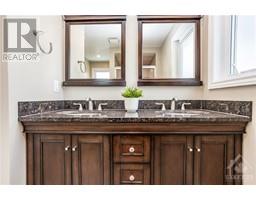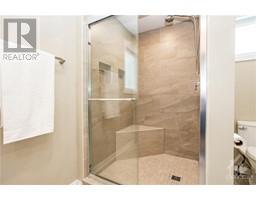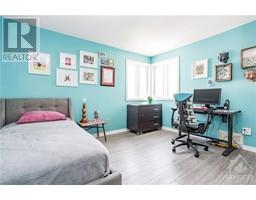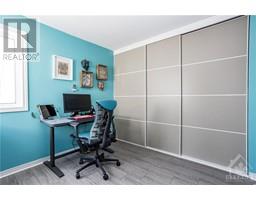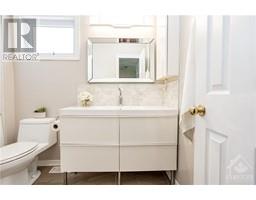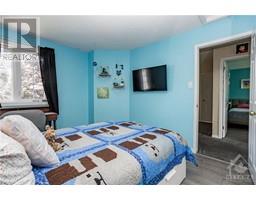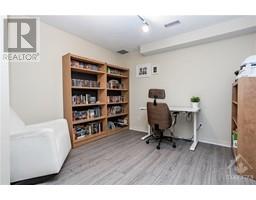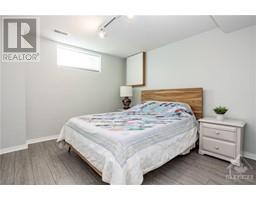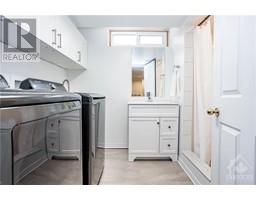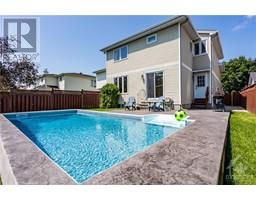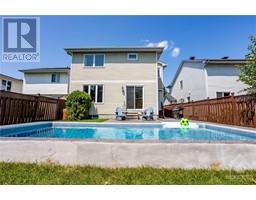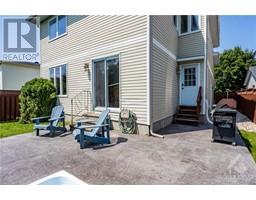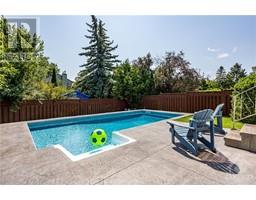94 Peacock Crescent Ottawa, Ontario K2J 3N7
$799,900
Welcome to 94 Peacock, the perfect family home in desirable Barrhaven. The main floor features a large living & dining room with bright windows & hardwood flooring. The chef’s kitchen features stone counters, stainless appliances, valence lighting, in wall pantry, plenty of storage & eat in area. Upstairs the large family room with a fireplace brings the family together. The primary bedroom features an in wall closet, 4 piece modern en-suite & laminate flooring. Two additional large bedrooms & 4 piece family bathroom complete this floor. The lower level features a 4th bedroom, recreation room, laundry/bathroom, den & storage. Outside the property shines with a brand new in ground swimming pool, stamped concrete & fenced yard. On a mature street within walking distance to schools, parks, trails & shopping. With so many updates - new roof, Hot Water Tank, Stove, Washer, Dryer, Carpet, Pool & Equipment, this property is not to be missed! 24 Hr Irrevocable on all offers please. (id:50133)
Property Details
| MLS® Number | 1362630 |
| Property Type | Single Family |
| Neigbourhood | Cedargrove |
| Amenities Near By | Public Transit, Recreation Nearby, Shopping |
| Community Features | Family Oriented, School Bus |
| Features | Automatic Garage Door Opener |
| Parking Space Total | 4 |
| Pool Type | Inground Pool |
Building
| Bathroom Total | 4 |
| Bedrooms Above Ground | 3 |
| Bedrooms Below Ground | 1 |
| Bedrooms Total | 4 |
| Appliances | Refrigerator, Oven - Built-in, Cooktop, Dishwasher, Dryer, Hood Fan, Microwave, Stove, Blinds |
| Basement Development | Finished |
| Basement Type | Full (finished) |
| Constructed Date | 1989 |
| Construction Style Attachment | Detached |
| Cooling Type | Central Air Conditioning |
| Exterior Finish | Brick, Siding |
| Fireplace Present | Yes |
| Fireplace Total | 1 |
| Fixture | Drapes/window Coverings, Ceiling Fans |
| Flooring Type | Wall-to-wall Carpet, Hardwood, Tile |
| Foundation Type | Poured Concrete |
| Half Bath Total | 1 |
| Heating Fuel | Natural Gas |
| Heating Type | Forced Air |
| Stories Total | 2 |
| Type | House |
| Utility Water | Municipal Water |
Parking
| Attached Garage |
Land
| Acreage | No |
| Fence Type | Fenced Yard |
| Land Amenities | Public Transit, Recreation Nearby, Shopping |
| Sewer | Municipal Sewage System |
| Size Depth | 102 Ft ,10 In |
| Size Frontage | 39 Ft ,11 In |
| Size Irregular | 39.89 Ft X 102.82 Ft |
| Size Total Text | 39.89 Ft X 102.82 Ft |
| Zoning Description | Residential |
Rooms
| Level | Type | Length | Width | Dimensions |
|---|---|---|---|---|
| Second Level | Primary Bedroom | 18'2" x 14'1" | ||
| Second Level | Bedroom | 12'8" x 10'2" | ||
| Second Level | Bedroom | 12'6" x 7'3" | ||
| Basement | Recreation Room | 15'0" x 10'0" | ||
| Basement | Bedroom | 11'5" x 10'7" | ||
| Basement | Den | 10'0" x 10'4" | ||
| Main Level | Living Room | 19'4" x 11'1" | ||
| Main Level | Dining Room | 11'0" x 10'6" | ||
| Main Level | Kitchen | 12'8" x 7'3" | ||
| Main Level | Eating Area | 10'1" x 7'4" | ||
| Other | Family Room | 19'2" x 13'6" |
https://www.realtor.ca/real-estate/26110364/94-peacock-crescent-ottawa-cedargrove
Contact Us
Contact us for more information
Cathy Tremblay
Salesperson
www.cathytremblay.ca
www.facebook.com/cathytremblayrealestate
ca.linkedin.com/in/cathytremblay
2 Hobin Street
Ottawa, Ontario K2S 1C3
(613) 831-9628
(613) 831-9626

