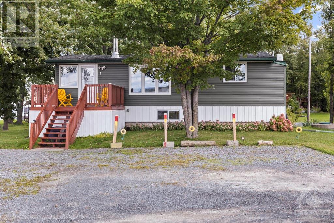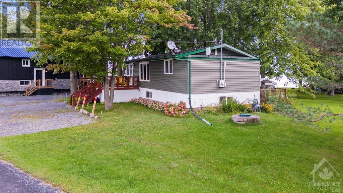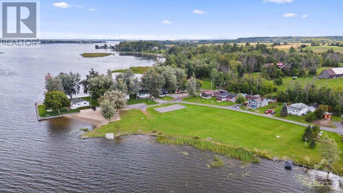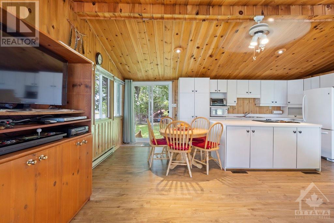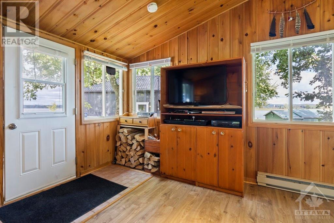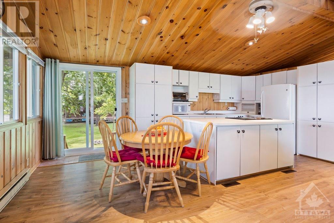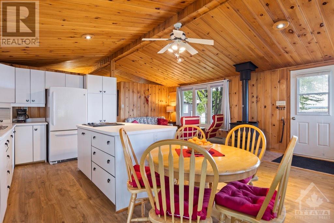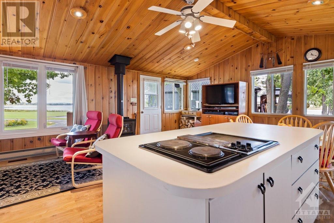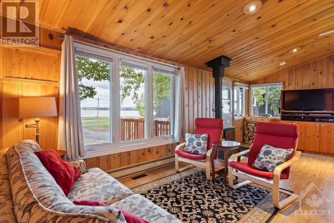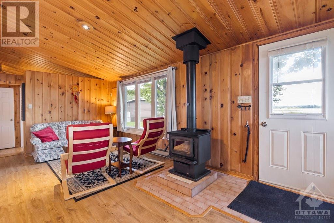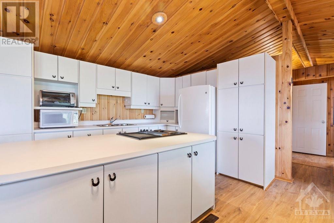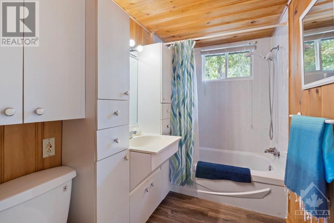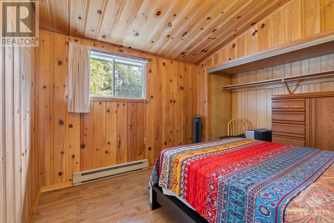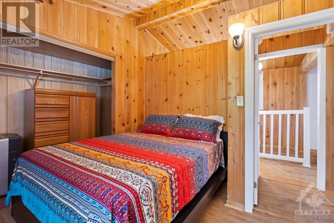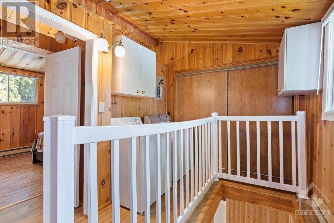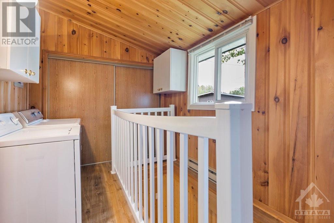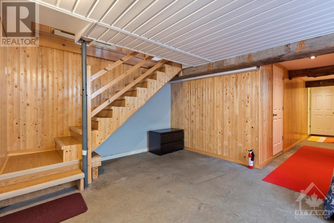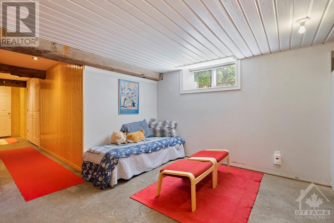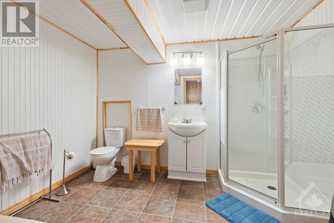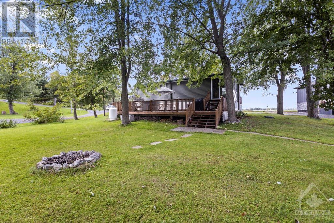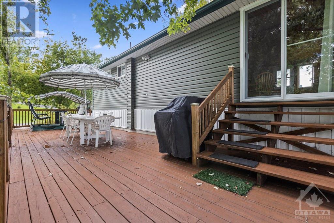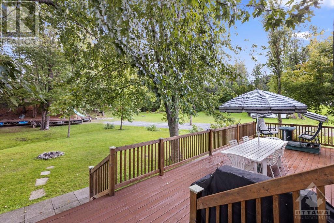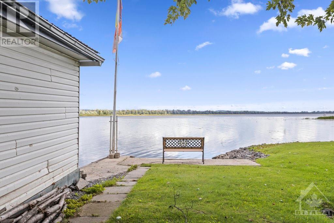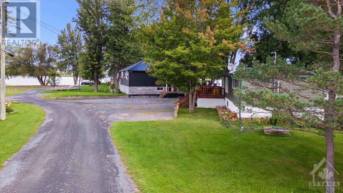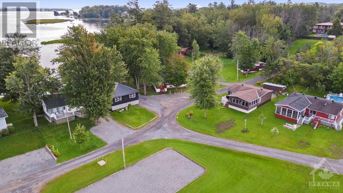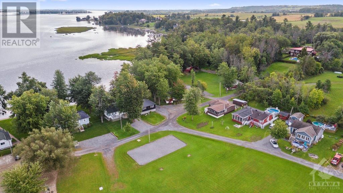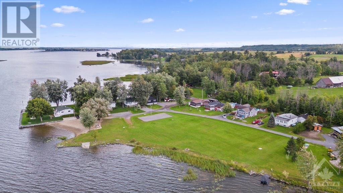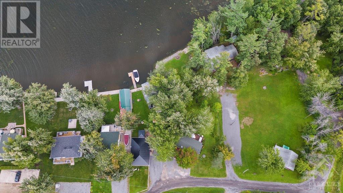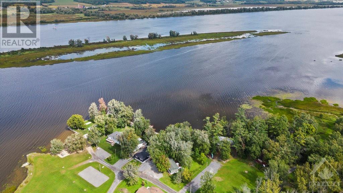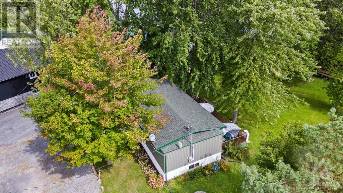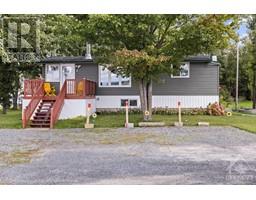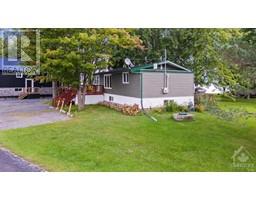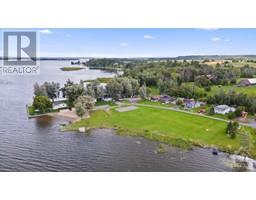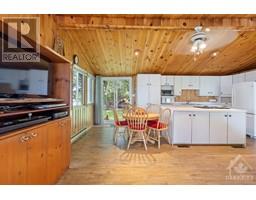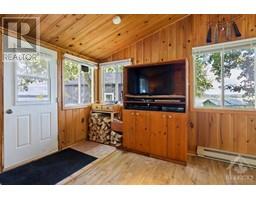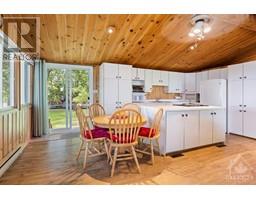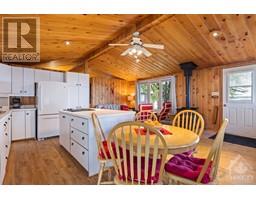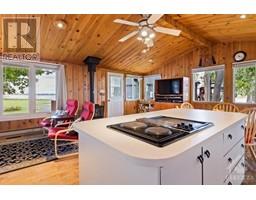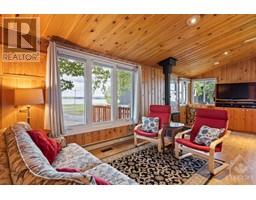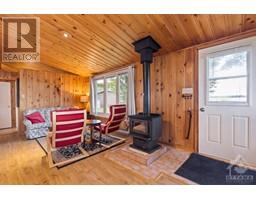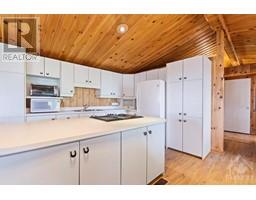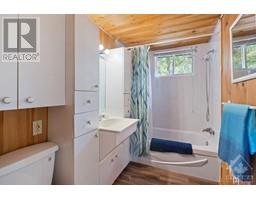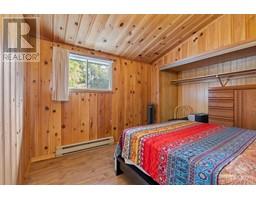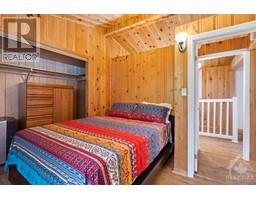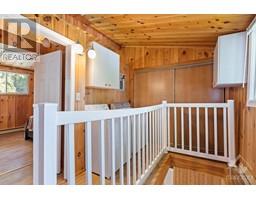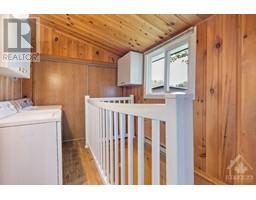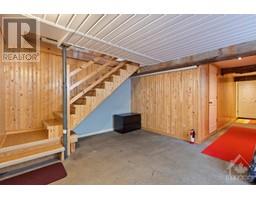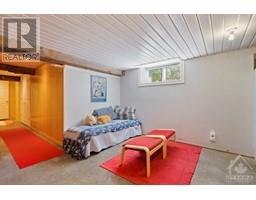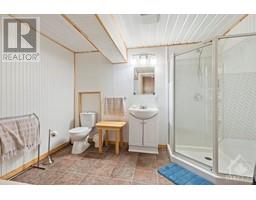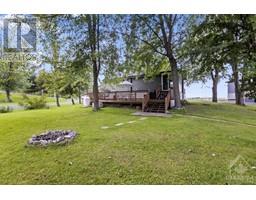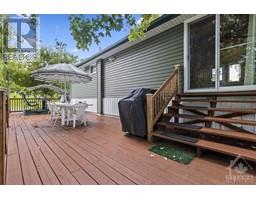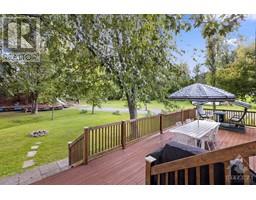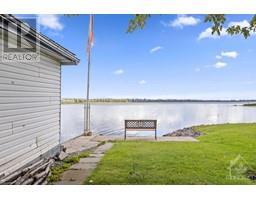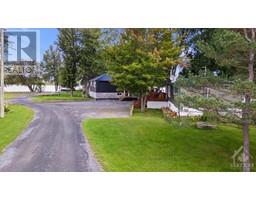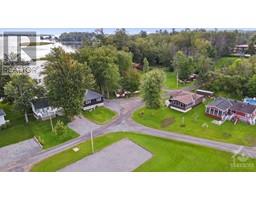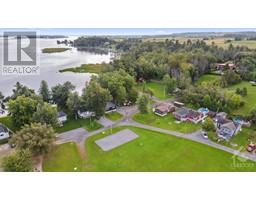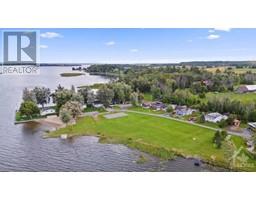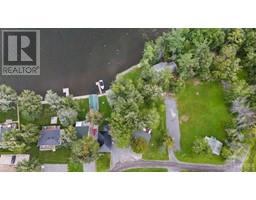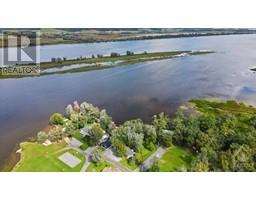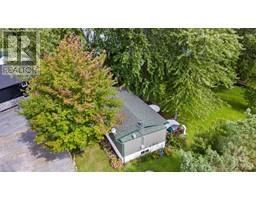2919 Old Highway 17 Road Unit#4 Clarence-Rockland, Ontario K4K 1W1
$319,900Maintenance, Common Area Maintenance, Ground Maintenance, Insurance, Other, See Remarks, Recreation Facilities, Parcel of Tied Land
$550 Yearly
Maintenance, Common Area Maintenance, Ground Maintenance, Insurance, Other, See Remarks, Recreation Facilities, Parcel of Tied Land
$550 YearlyThis charming 2-bedroom, 2-bathroom four-season cottage with a private boathouse invites you to experience the very best of waterfront living. With breathtaking panoramic views, modern amenities, and nature at your doorstep, this property offers an idyllic escape from the hustle and bustle of everyday life. Immerse yourself in the serene beauty of the Ottawa River, with your very own private waterfront access. Enjoy swimming, boating, kayaking, or simply relaxing by the water's edge while taking in the stunning sunsets over the river. With two spacious bedrooms and two well-appointed bathrooms, there is ample space for family and guests. The open-concept living area combines the kitchen, dining, and living rooms, providing a perfect space for entertaining and spending quality time with loved ones. A generous deck stretches along the back of the cottage, offering a fantastic outdoor entertainment area. Host BBQs, dine al fresco, or simply unwind while taking in the stunning vistas. (id:50133)
Property Details
| MLS® Number | 1361160 |
| Property Type | Single Family |
| Neigbourhood | Carson's Point |
| Amenities Near By | Golf Nearby, Shopping, Water Nearby |
| Community Features | Recreational Facilities, Family Oriented, Pet Restrictions |
| Features | Beach Property |
| Parking Space Total | 4 |
| Structure | Deck |
| View Type | River View |
| Water Front Type | Waterfront |
Building
| Bathroom Total | 2 |
| Bedrooms Above Ground | 1 |
| Bedrooms Below Ground | 1 |
| Bedrooms Total | 2 |
| Appliances | Refrigerator, Cooktop, Dryer, Microwave, Washer, Blinds |
| Architectural Style | Bungalow |
| Basement Development | Finished |
| Basement Type | Full (finished) |
| Constructed Date | 1960 |
| Construction Style Attachment | Detached |
| Cooling Type | None |
| Exterior Finish | Siding |
| Fire Protection | Smoke Detectors |
| Fireplace Present | Yes |
| Fireplace Total | 2 |
| Fixture | Drapes/window Coverings, Ceiling Fans |
| Flooring Type | Laminate, Tile |
| Foundation Type | Poured Concrete |
| Heating Fuel | Electric |
| Heating Type | Baseboard Heaters |
| Stories Total | 1 |
| Type | House |
| Utility Water | Drilled Well, Lake/river Water Intake |
Parking
| Gravel |
Land
| Access Type | Water Access |
| Acreage | No |
| Land Amenities | Golf Nearby, Shopping, Water Nearby |
| Sewer | Septic System |
| Size Irregular | 0 Ft X * Ft (irregular Lot) |
| Size Total Text | 0 Ft X * Ft (irregular Lot) |
| Zoning Description | Residential |
Rooms
| Level | Type | Length | Width | Dimensions |
|---|---|---|---|---|
| Basement | Family Room | 11'10" x 17'7" | ||
| Basement | Bedroom | 10'11" x 7'9" | ||
| Main Level | Dining Room | 6'3" x 9'11" | ||
| Main Level | Kitchen | 13'6" x 9'11" | ||
| Main Level | Living Room | 22'5" x 9'5" | ||
| Main Level | Primary Bedroom | 9'8" x 10'8" |
Contact Us
Contact us for more information

Andrei Medow
Salesperson
1749 Woodward Drive
Ottawa, Ontario K2C 0P9
(613) 728-2664
(613) 728-0548

