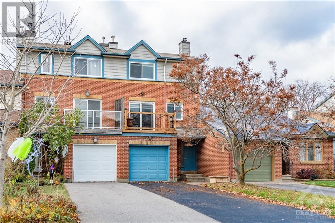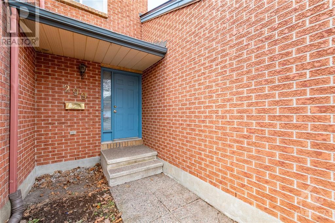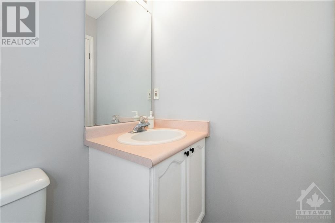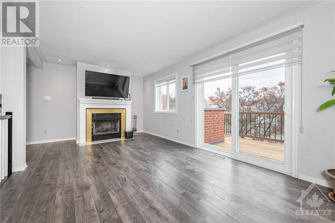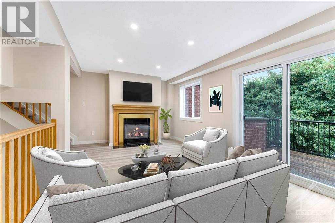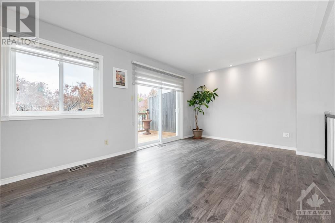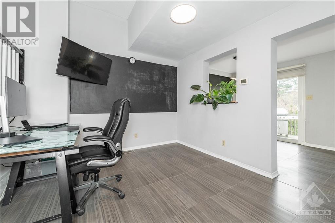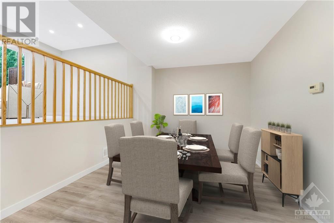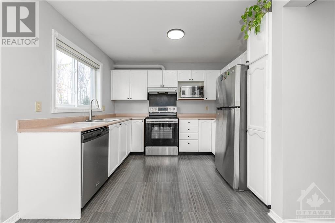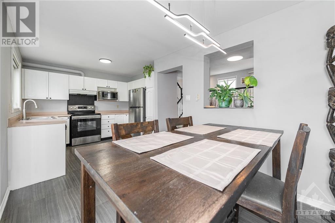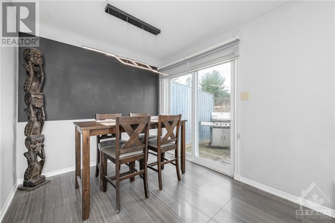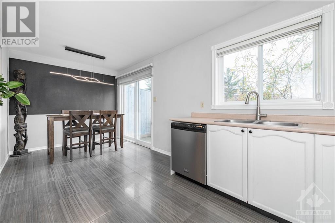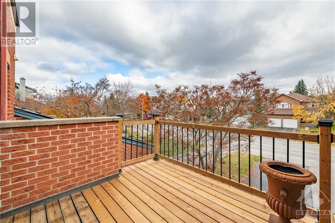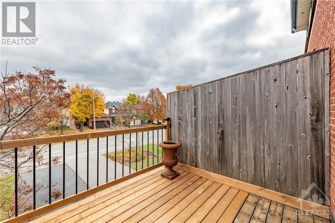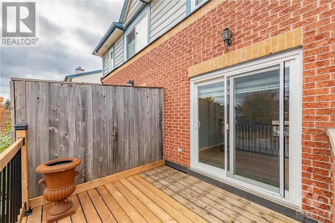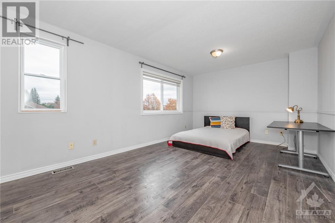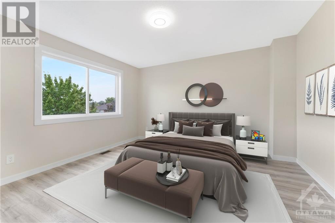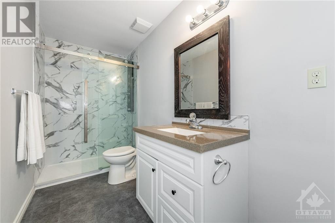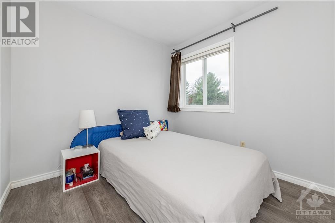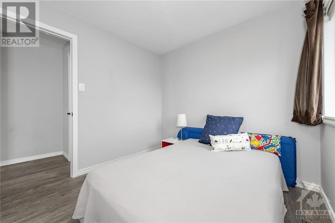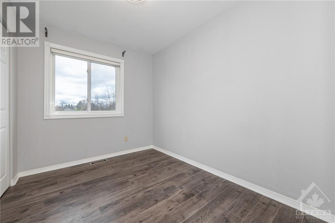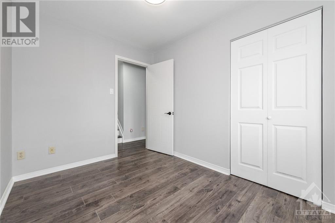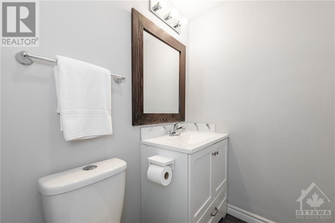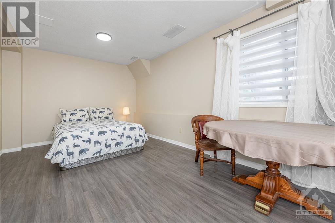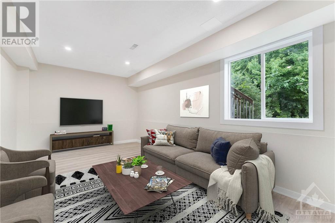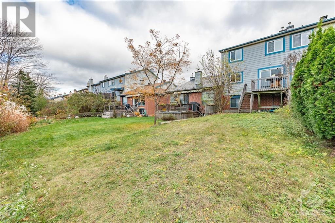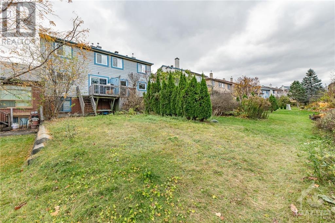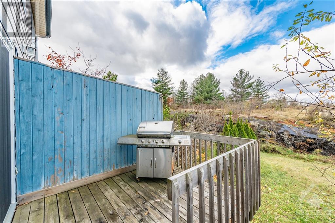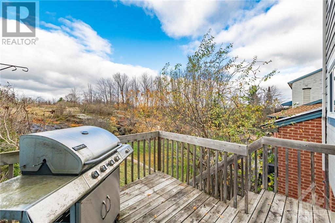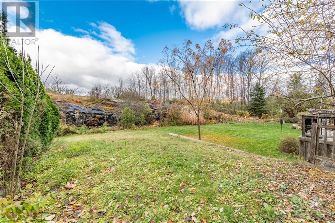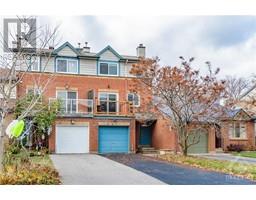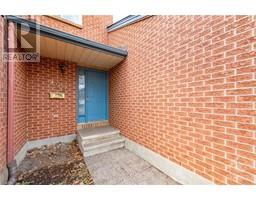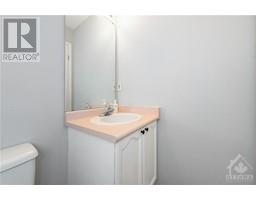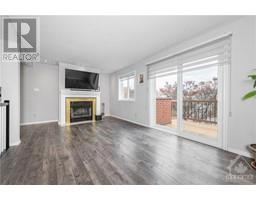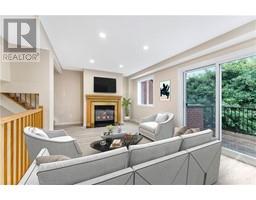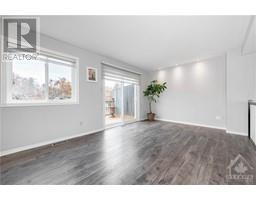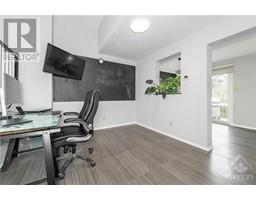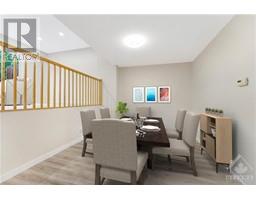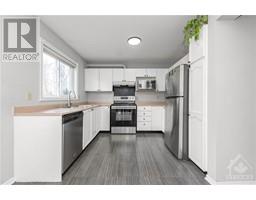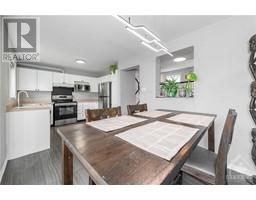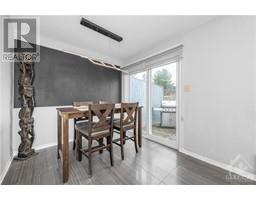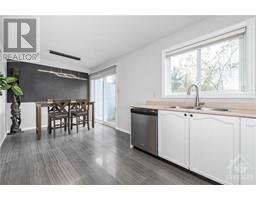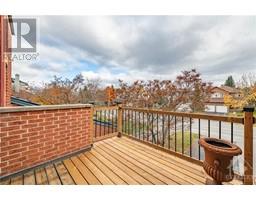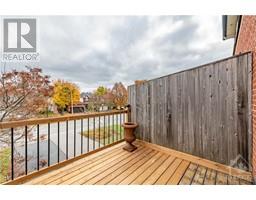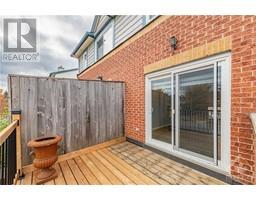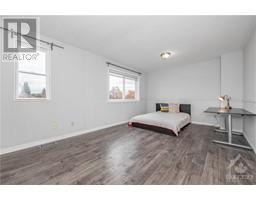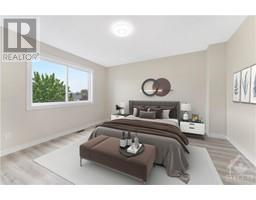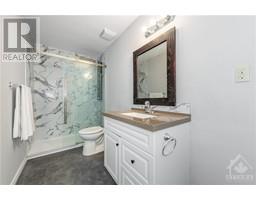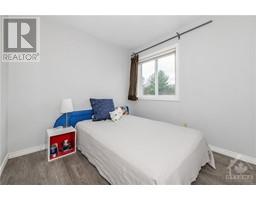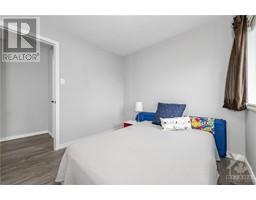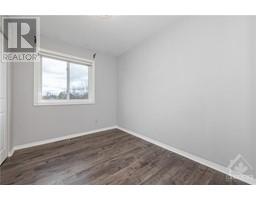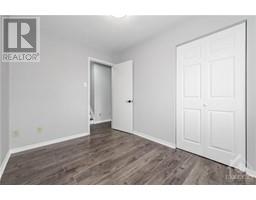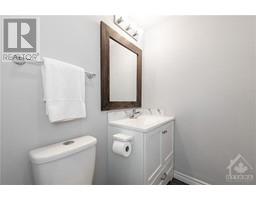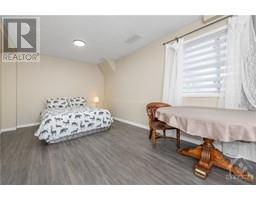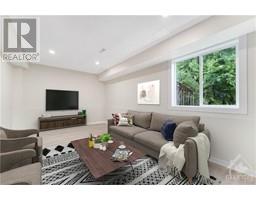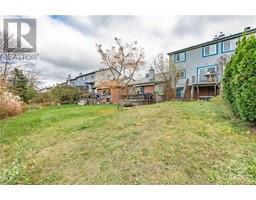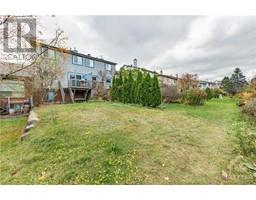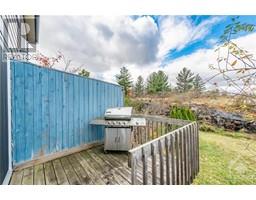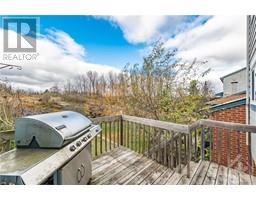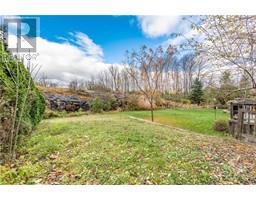299 Knudson Drive Kanata, Ontario K2K 2P1
$599,900
Freehold townhome w unique floorplan backing onto Kanata Lakes Golf Course. Open staircase with contemporary handrail leads to main level. Spacious eat-in kitchen features plenty of cabinetry, tile floors & stainless-steel appliances, and overlooks the tranquil back yard setting. Separate liv- & din-rms, feature laminate flooring, attractive fireplace & patio doors to a second deck. Bedrm levels offer 3 bedrms & 2 baths; secondary bedrms w easy access to a powder rm & primary bedrm offers cheater access to the main bath. Expansive family room w laminate flooring could be the perfect teen or nanny suite. Updates: windows (2019), furnace & A/C (2020), main bath (2022), front deck (2023). Freshly painted throughout. This home is within the boundaries of excellent schools and easy access to all the fabulous amenities Kanata Lakes has to offer. Premium location backing onto the Kanata Lakes Golf Course. The natural setting will make it your natural choice. Day-before notice for showings. (id:50133)
Property Details
| MLS® Number | 1367701 |
| Property Type | Single Family |
| Neigbourhood | KANATA LAKES |
| Amenities Near By | Golf Nearby, Public Transit, Recreation Nearby |
| Features | Private Setting, Balcony, Automatic Garage Door Opener |
| Parking Space Total | 3 |
| Structure | Deck |
Building
| Bathroom Total | 3 |
| Bedrooms Above Ground | 3 |
| Bedrooms Total | 3 |
| Appliances | Refrigerator, Dishwasher, Dryer, Hood Fan, Stove, Washer, Blinds |
| Basement Development | Finished |
| Basement Type | Full (finished) |
| Constructed Date | 1992 |
| Construction Material | Wood Frame |
| Cooling Type | Central Air Conditioning |
| Exterior Finish | Brick, Siding |
| Fireplace Present | Yes |
| Fireplace Total | 1 |
| Fixture | Drapes/window Coverings |
| Flooring Type | Hardwood, Laminate, Tile |
| Foundation Type | Poured Concrete |
| Half Bath Total | 2 |
| Heating Fuel | Natural Gas |
| Heating Type | Forced Air |
| Stories Total | 3 |
| Type | Row / Townhouse |
| Utility Water | Municipal Water |
Parking
| Attached Garage | |
| Inside Entry |
Land
| Acreage | No |
| Land Amenities | Golf Nearby, Public Transit, Recreation Nearby |
| Landscape Features | Landscaped |
| Sewer | Municipal Sewage System |
| Size Depth | 114 Ft ,8 In |
| Size Frontage | 19 Ft ,8 In |
| Size Irregular | 19.66 Ft X 114.64 Ft |
| Size Total Text | 19.66 Ft X 114.64 Ft |
| Zoning Description | Residential Dwelling |
Rooms
| Level | Type | Length | Width | Dimensions |
|---|---|---|---|---|
| Second Level | Bedroom | 11'5" x 9'0" | ||
| Second Level | Bedroom | 10'2" x 9'8" | ||
| Second Level | 2pc Bathroom | Measurements not available | ||
| Third Level | Primary Bedroom | 16'0" x 11'3" | ||
| Third Level | Other | Measurements not available | ||
| Third Level | 3pc Bathroom | Measurements not available | ||
| Lower Level | Family Room | 19'0" x 10'0" | ||
| Lower Level | Laundry Room | 12'3" x 8'0" | ||
| Main Level | Foyer | Measurements not available | ||
| Main Level | Living Room | 19'0" x 11'0" | ||
| Main Level | Dining Room | 12'4" x 10'7" | ||
| Main Level | Kitchen | 10'3" x 8'4" | ||
| Main Level | Eating Area | 9'8" x 8'4" |
https://www.realtor.ca/real-estate/26244505/299-knudson-drive-kanata-kanata-lakes
Contact Us
Contact us for more information

Anna Ostapyk
Salesperson
www.ottawahomesite.com
2255 Carling Avenue, Suite 101
Ottawa, ON K2B 7Z5
(613) 596-5353
(613) 596-4495
www.hallmarkottawa.com

John Ostapyk
Salesperson
www.ottawahomesite.com
2255 Carling Avenue, Suite 101
Ottawa, ON K2B 7Z5
(613) 596-5353
(613) 596-4495
www.hallmarkottawa.com

