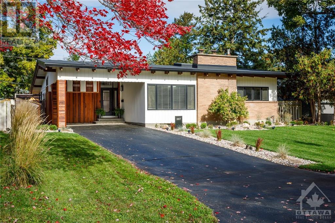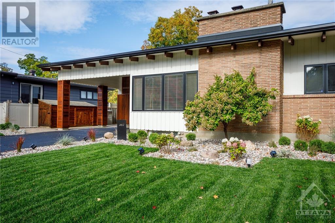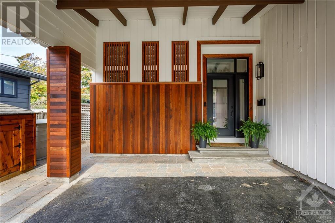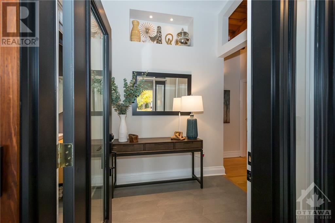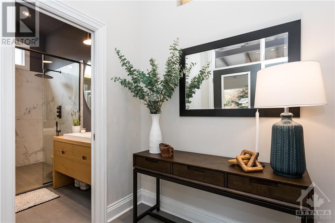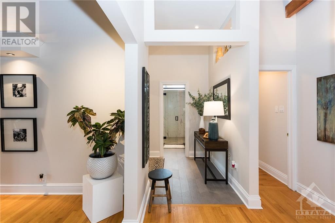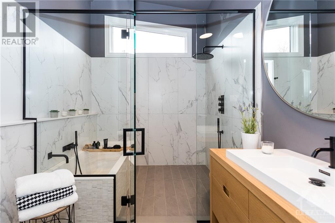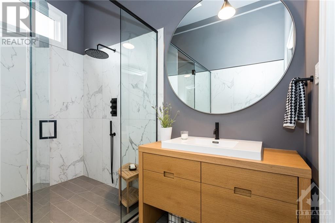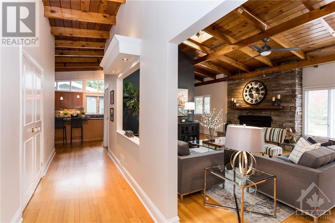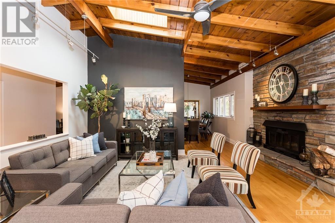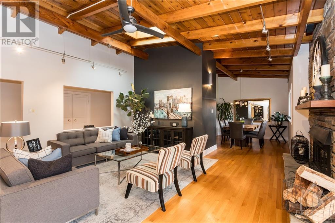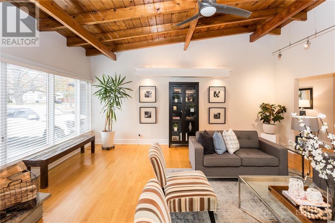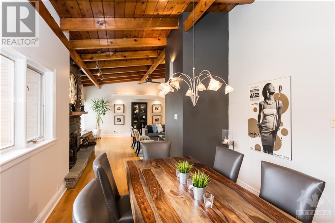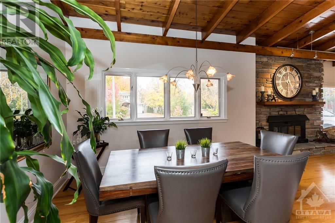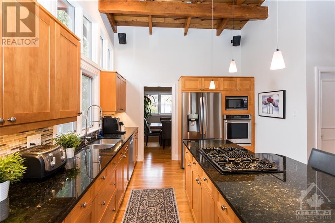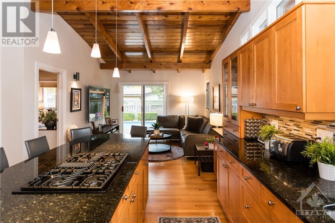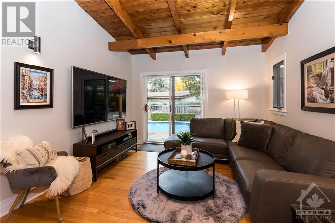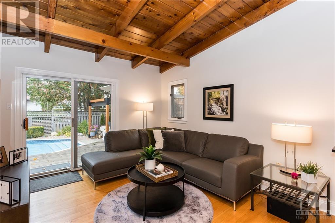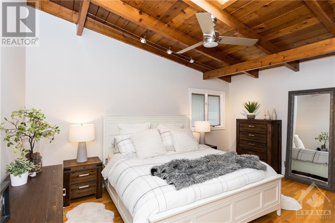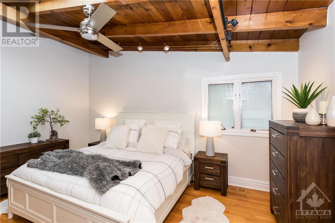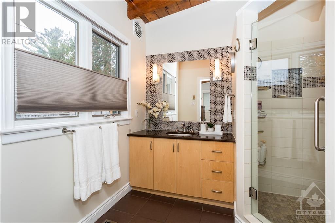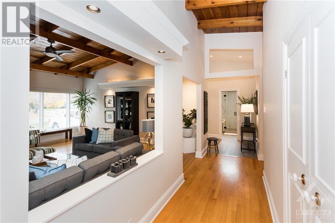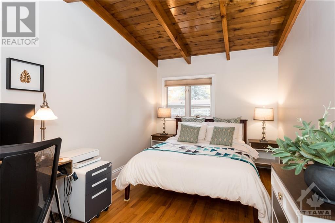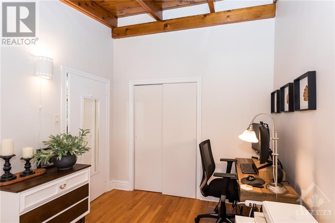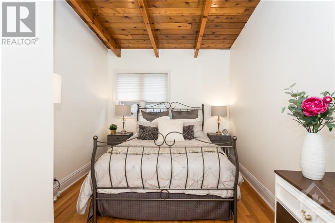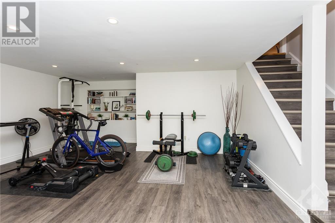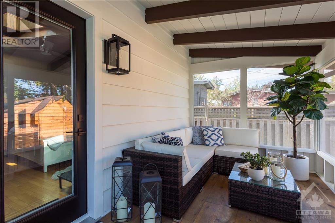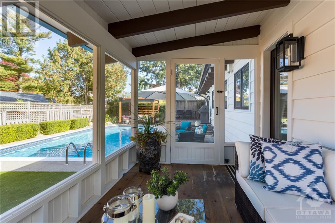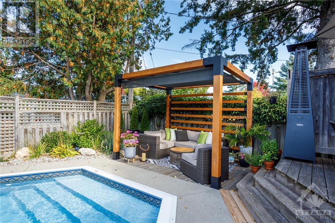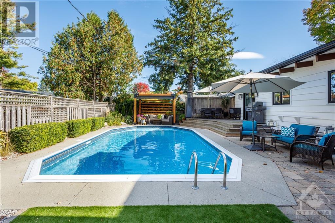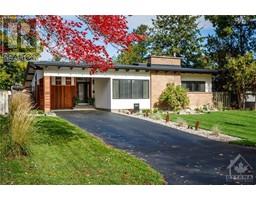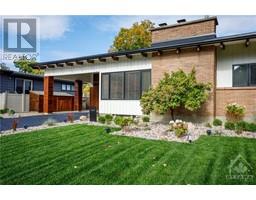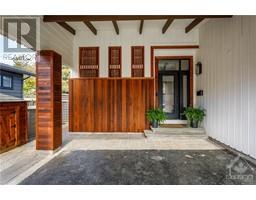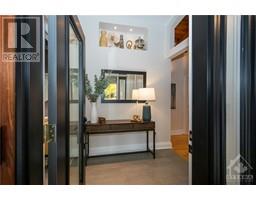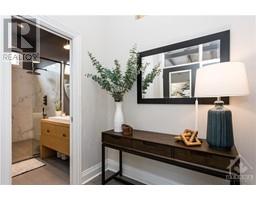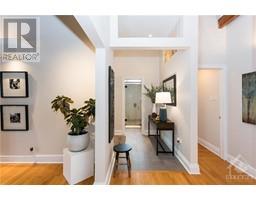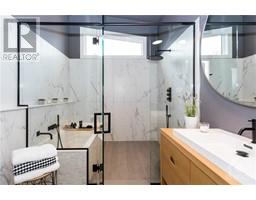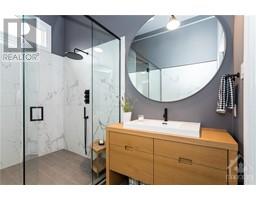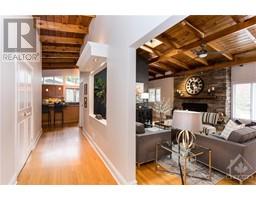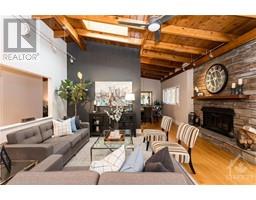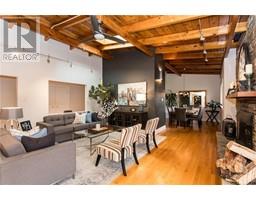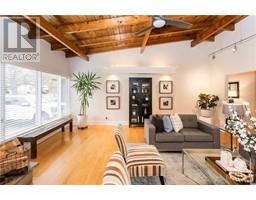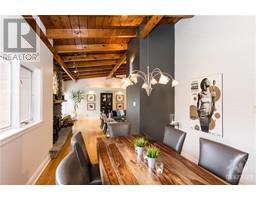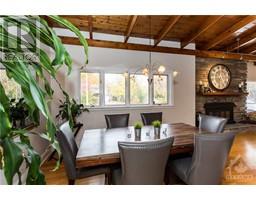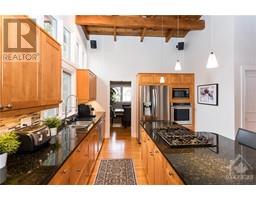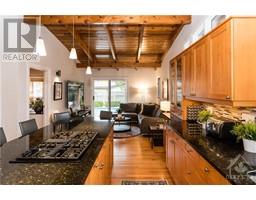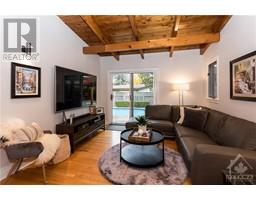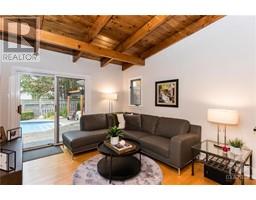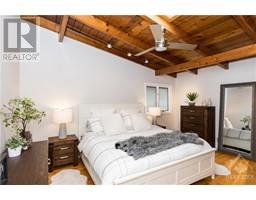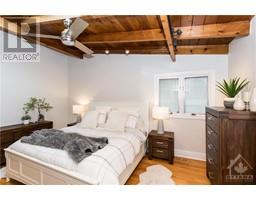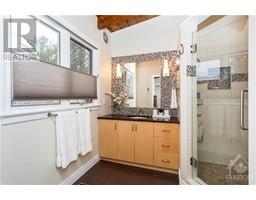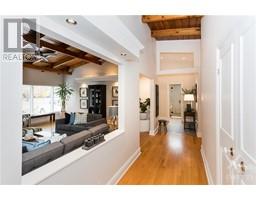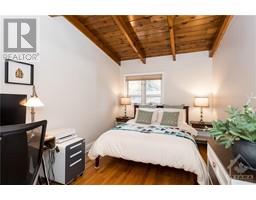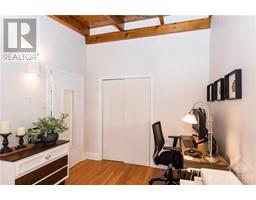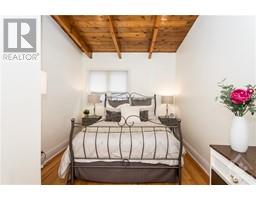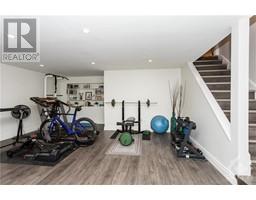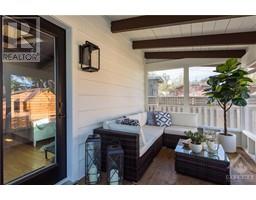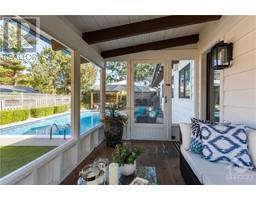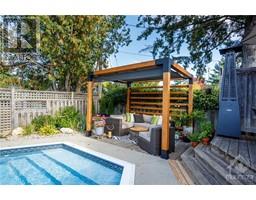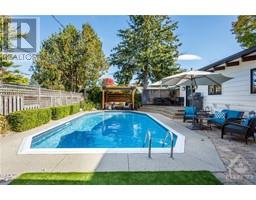387 Summit Avenue Ottawa, Ontario K1H 6A1
$1,398,800
Nestled in the heart of Alta Vista, this mid-century modern bungalow is the epitome of timeless style and modern comfort. Exquisite wood beams and vaulted ceilings grace every room of this spacious bungalow, including the formal living room with stone fireplace! Boasting three bedrooms, two beautifully renovated bathrooms, a sleek kitchen with granite counters and stainless steel appliances and an adjacent family room complete with rear yard access. this home is perfect for both families and those seeking a serene retirement retreat. The family-friendly neighbourhood offers parks, schools, and all essential amenities within a short stroll. On top of all of this a gorgeous screened porch over looks your own private heated pool and creates the perfect outdoor oasis for gatherings. The exterior and interior have been thoughtfully renovated, blending curb appeal with durability. Two covered parking spaces and a partly finished basement, this home offers both convenience and versatility. (id:50133)
Property Details
| MLS® Number | 1366586 |
| Property Type | Single Family |
| Neigbourhood | Alta Vista |
| Amenities Near By | Public Transit |
| Community Features | Family Oriented |
| Parking Space Total | 6 |
| Pool Type | Inground Pool |
| Structure | Patio(s), Porch |
Building
| Bathroom Total | 2 |
| Bedrooms Above Ground | 3 |
| Bedrooms Total | 3 |
| Appliances | Refrigerator, Oven - Built-in, Cooktop, Dishwasher, Dryer, Washer |
| Architectural Style | Bungalow |
| Basement Development | Partially Finished |
| Basement Type | Full (partially Finished) |
| Constructed Date | 1956 |
| Construction Material | Wood Frame |
| Construction Style Attachment | Detached |
| Cooling Type | Central Air Conditioning |
| Exterior Finish | Brick, Siding |
| Fireplace Present | Yes |
| Fireplace Total | 2 |
| Flooring Type | Hardwood, Tile, Vinyl |
| Foundation Type | Block |
| Heating Fuel | Natural Gas |
| Heating Type | Forced Air |
| Stories Total | 1 |
| Type | House |
| Utility Water | Municipal Water |
Parking
| Carport | |
| Surfaced |
Land
| Acreage | No |
| Fence Type | Fenced Yard |
| Land Amenities | Public Transit |
| Sewer | Municipal Sewage System |
| Size Depth | 108 Ft |
| Size Frontage | 74 Ft |
| Size Irregular | 74 Ft X 108 Ft |
| Size Total Text | 74 Ft X 108 Ft |
| Zoning Description | R1gg |
Rooms
| Level | Type | Length | Width | Dimensions |
|---|---|---|---|---|
| Basement | Recreation Room | 22'10" x 21'6" | ||
| Basement | Laundry Room | Measurements not available | ||
| Basement | Storage | Measurements not available | ||
| Main Level | Primary Bedroom | 16'3" x 11'11" | ||
| Main Level | Family Room | 19'6" x 22'9" | ||
| Main Level | Porch | Measurements not available | ||
| Main Level | 3pc Bathroom | Measurements not available | ||
| Main Level | Bedroom | 13'11" x 9'2" | ||
| Main Level | Kitchen | 13'6" x 12'8" | ||
| Main Level | Bedroom | 16'3" x 9'8" | ||
| Main Level | Dining Room | 11'5" x 10'6" | ||
| Main Level | Living Room | 14'4" x 11'8" | ||
| Main Level | 4pc Ensuite Bath | Measurements not available |
https://www.realtor.ca/real-estate/26218595/387-summit-avenue-ottawa-alta-vista
Contact Us
Contact us for more information

Curtis Fillier
Broker
www.yowrealtors.ca
CurtisFillierRealEstate
659 Sue Holloway Drive Unit 102
Ottawa, Ontario K2J 5W4
(613) 755-2278
(613) 755-2279
www.innovationrealty.ca
Graham Hall
Salesperson
www.yowrealtors.ca
659 Sue Holloway Drive Unit 102
Ottawa, Ontario K2J 5W4
(613) 755-2278
(613) 755-2279
www.innovationrealty.ca
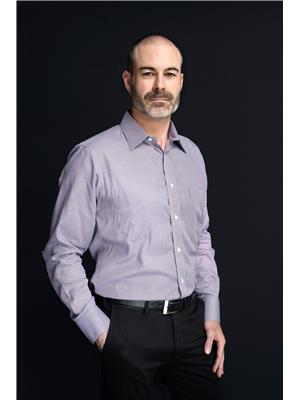
Chris Lambert
Salesperson
www.yowrealtors.ca
www.facebook.com/chrislambert.realestate
linkedin.com/in/chris-lambert-9711b1214
8221 Campeau Drive, Unit B
Kanata, Ontario K2T 0A2
(613) 755-2278
(613) 755-2279
www.innovationrealty.ca

