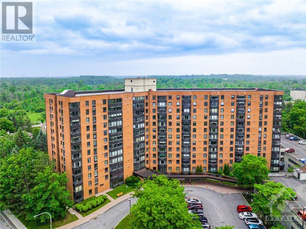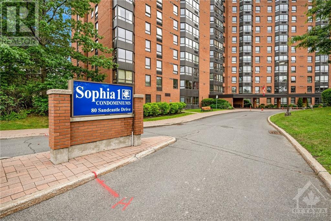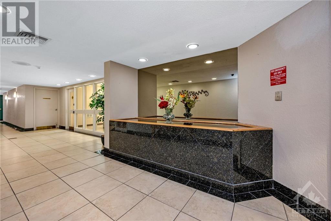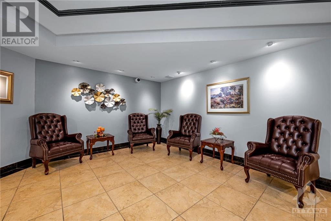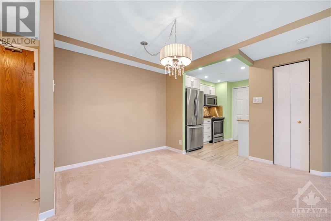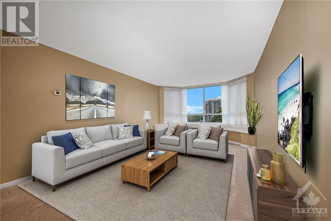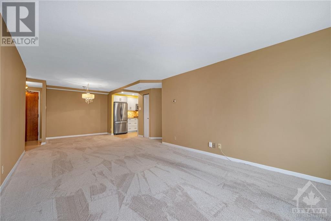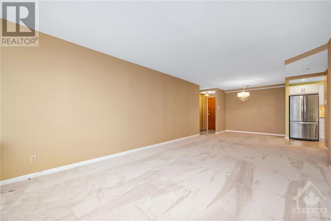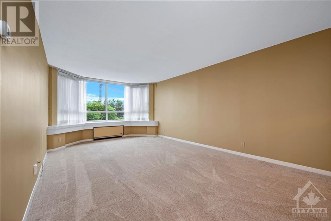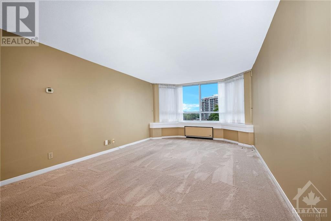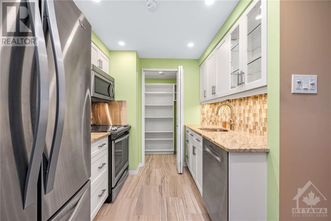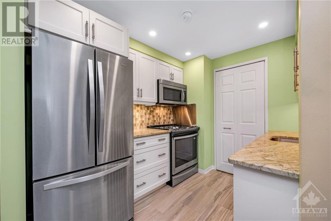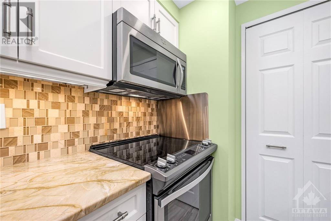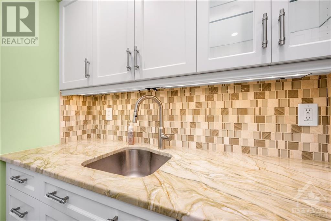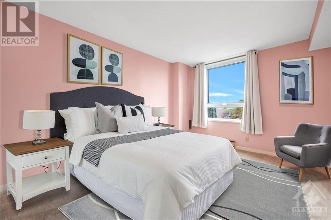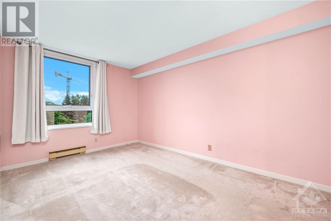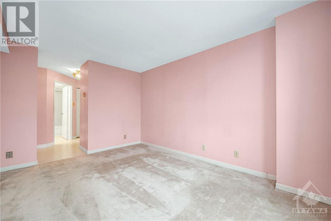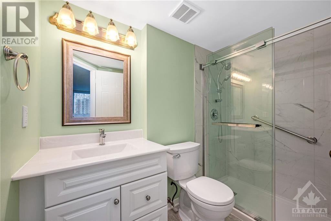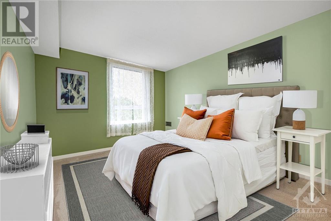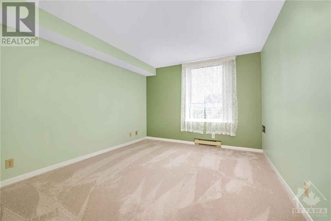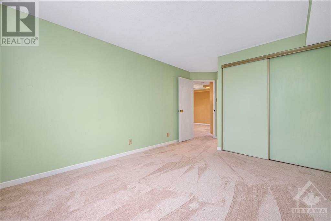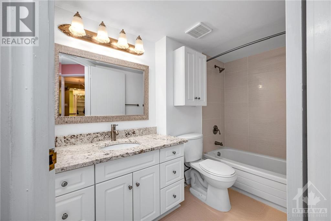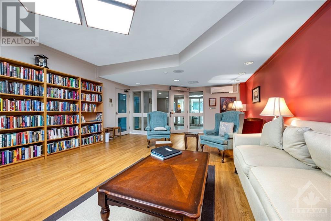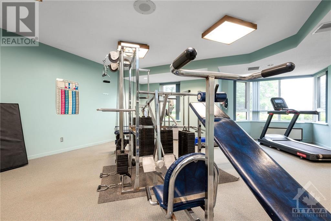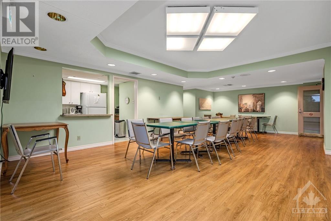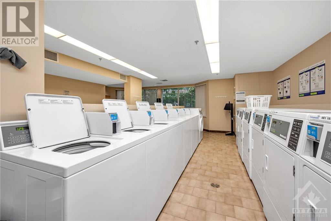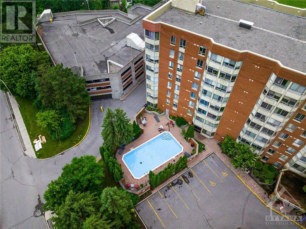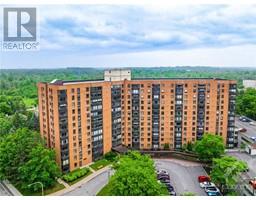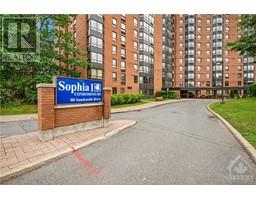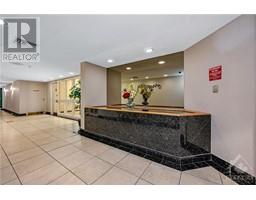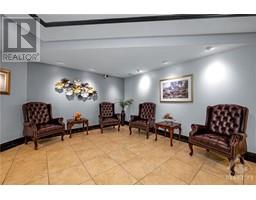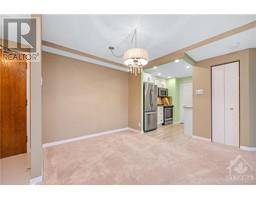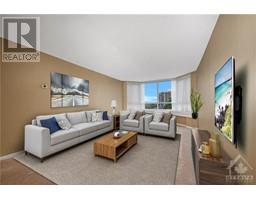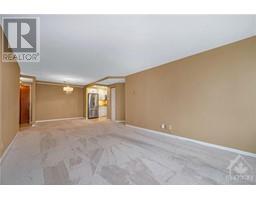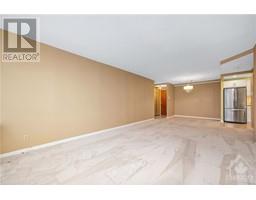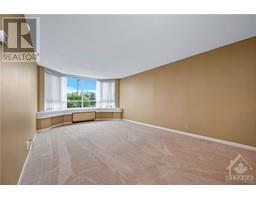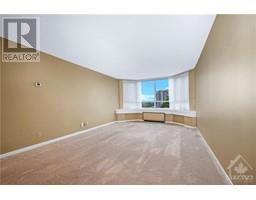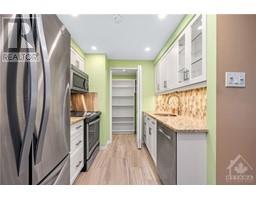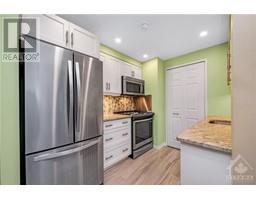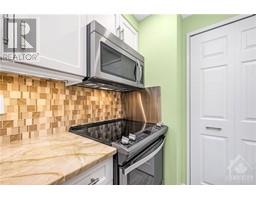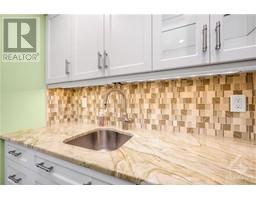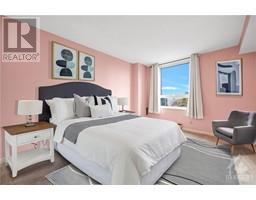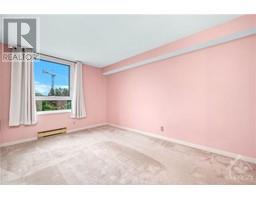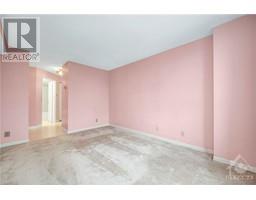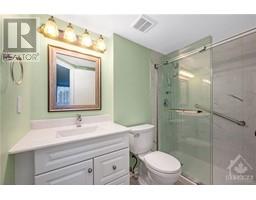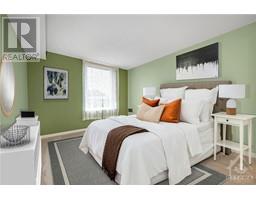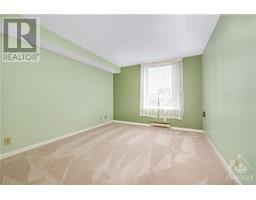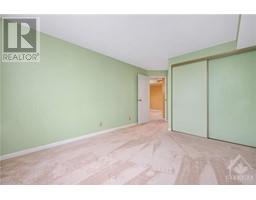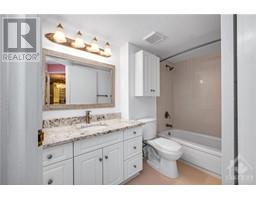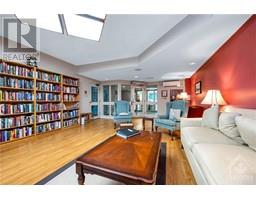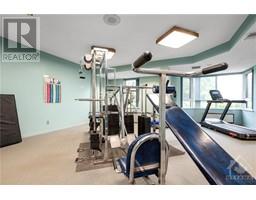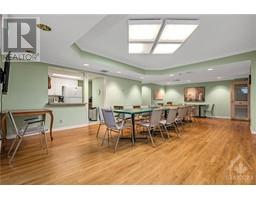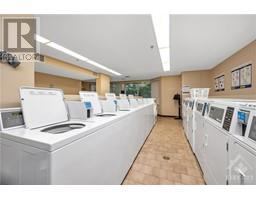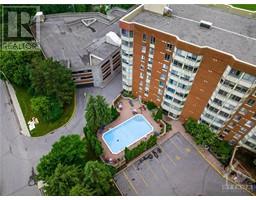80 Sandcastle Drive Unit#509 Ottawa, Ontario K2H 9E7
$369,900Maintenance, Property Management, Caretaker, Water, Other, See Remarks, Condominium Amenities, Recreation Facilities
$538.89 Monthly
Maintenance, Property Management, Caretaker, Water, Other, See Remarks, Condominium Amenities, Recreation Facilities
$538.89 MonthlyWelcome to this 2 bedroom, 2 bathroom, beautifully upgraded condominium, close to the Queensway Carleton Hospital, Bayshore, and the 417. The highlight of this condo is undoubtedly the modern and updated kitchen, renovated in 2016. It boasts sleek granite countertops, stylish cabinetry, and stainless steel appliances. One of the standout features of this condo is its generous size, with 2 spacious bedrooms, each with its own ensuite. The primary ensuite was beautifully redesigned by Deslauriers in 2014 and the spare bedroom ensuite renovated in 2020, showcases contemporary elements, providing a refreshing space for guests. In addition to its stunning interior, this unit offers a generous amount of in unit storage plus storage locker, and one underground parking space. The Sophia Residences are praised for the great sense of community fostered by residents, along with its amazing amenities including inground pool, exercise room and party room. Some photos have been virtually staged. (id:50133)
Property Details
| MLS® Number | 1368279 |
| Property Type | Single Family |
| Neigbourhood | Leslie Park |
| Amenities Near By | Public Transit, Recreation Nearby, Shopping |
| Community Features | Recreational Facilities, Adult Oriented, Pets Allowed With Restrictions |
| Parking Space Total | 1 |
Building
| Bathroom Total | 2 |
| Bedrooms Above Ground | 2 |
| Bedrooms Total | 2 |
| Amenities | Party Room, Laundry Facility, Exercise Centre |
| Appliances | Refrigerator, Dishwasher, Microwave, Stove |
| Basement Development | Not Applicable |
| Basement Type | None (not Applicable) |
| Constructed Date | 1985 |
| Cooling Type | Heat Pump |
| Exterior Finish | Brick |
| Fixture | Drapes/window Coverings |
| Flooring Type | Wall-to-wall Carpet, Tile |
| Foundation Type | Poured Concrete |
| Heating Fuel | Electric |
| Heating Type | Heat Pump |
| Stories Total | 1 |
| Type | Apartment |
| Utility Water | Municipal Water |
Parking
| Underground | |
| Visitor Parking |
Land
| Acreage | No |
| Land Amenities | Public Transit, Recreation Nearby, Shopping |
| Sewer | Municipal Sewage System |
| Zoning Description | Residential |
Rooms
| Level | Type | Length | Width | Dimensions |
|---|---|---|---|---|
| Main Level | Living Room | 27'8" x 14'4" | ||
| Main Level | Kitchen | 9'2" x 7'6" | ||
| Main Level | Primary Bedroom | 21'4" x 9'7" | ||
| Main Level | 4pc Ensuite Bath | 9'0" x 4'5" | ||
| Main Level | Bedroom | 10'0" x 15'8" | ||
| Main Level | 3pc Ensuite Bath | 7'5" x 4'6" |
https://www.realtor.ca/real-estate/26255584/80-sandcastle-drive-unit509-ottawa-leslie-park
Contact Us
Contact us for more information

Geoff Walker
Salesperson
www.walkerottawa.com
www.facebook.com/walkerottawa/
twitter.com/walkerottawa?lang=en
222 Somerset Street W, Unit A
Ottawa, Ontario K2P 0A7
(613) 422-2055
(613) 721-5556
www.walkerottawa.com

Hanna Guty
Salesperson
222 Somerset Street W, Unit A
Ottawa, Ontario K2P 0A7
(613) 422-2055
(613) 721-5556
www.walkerottawa.com

