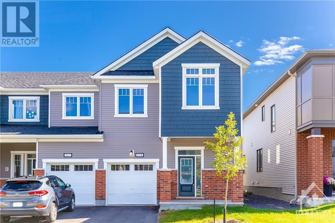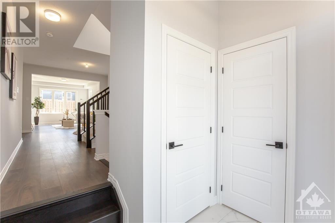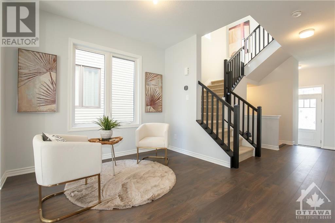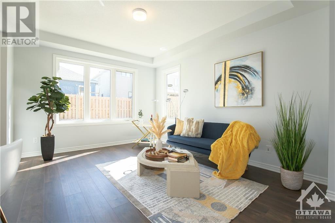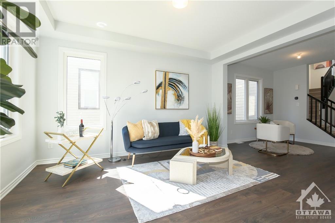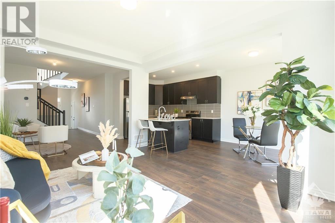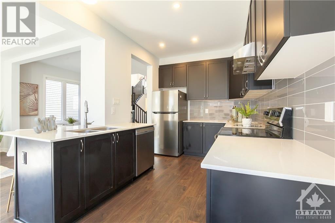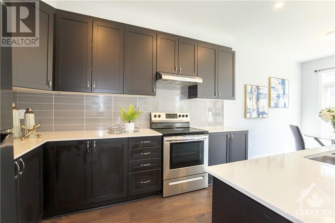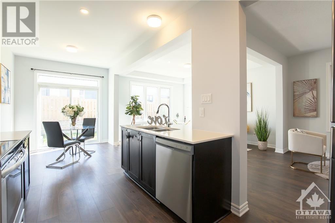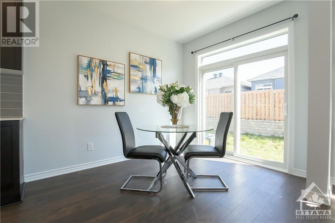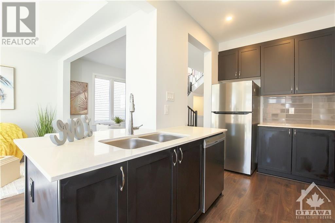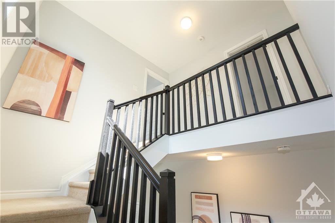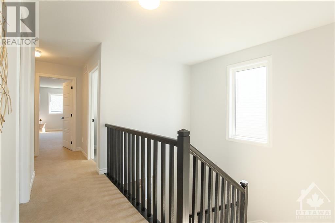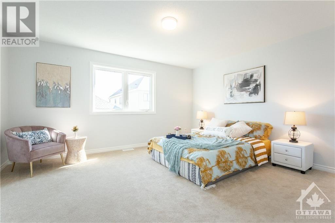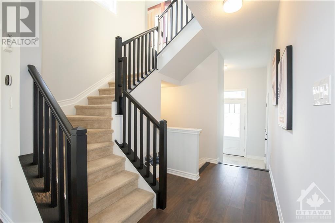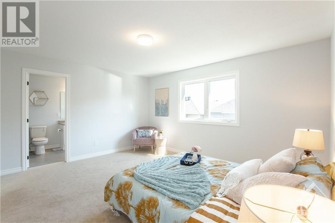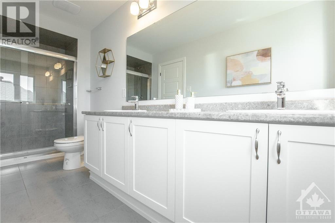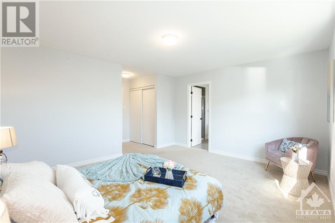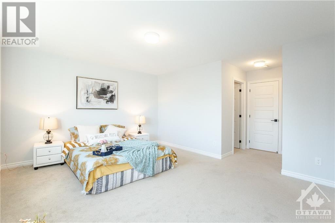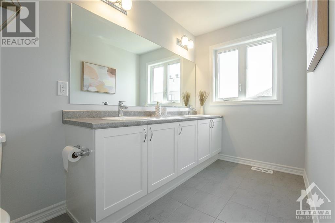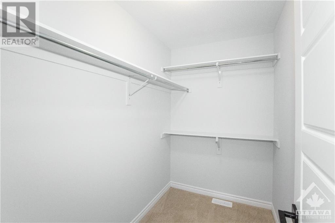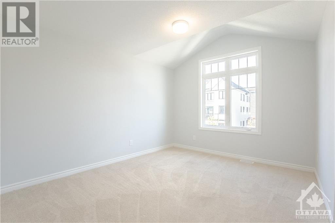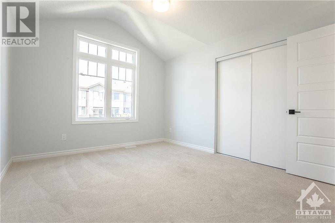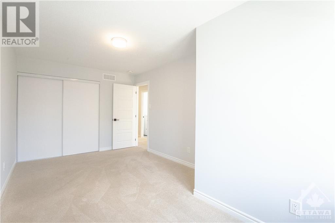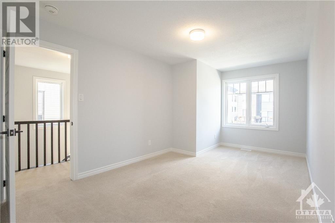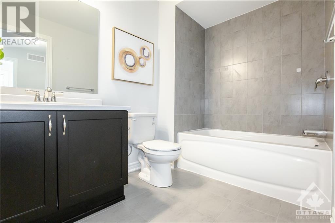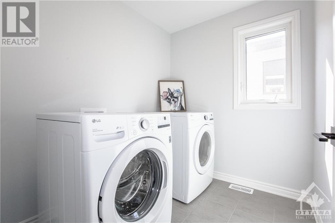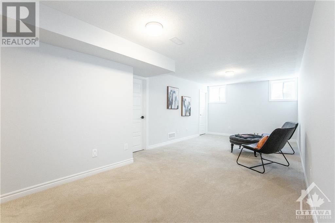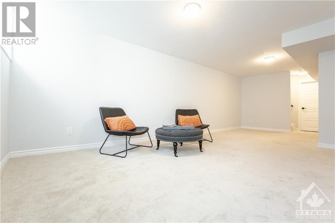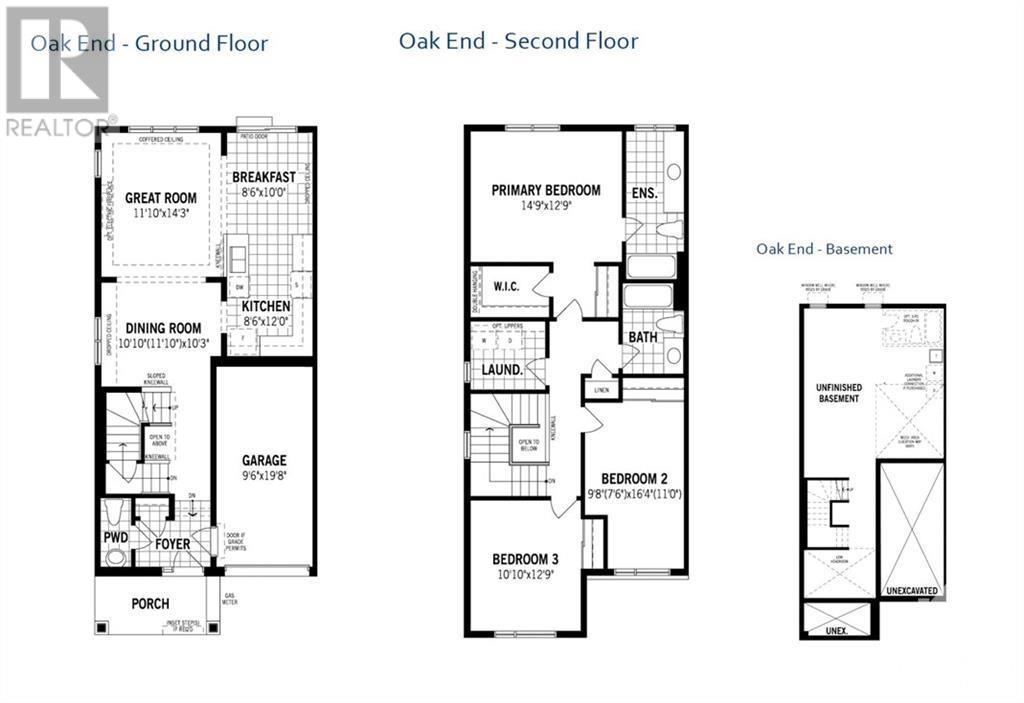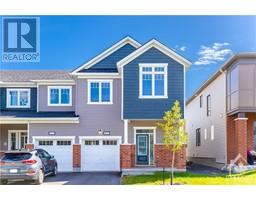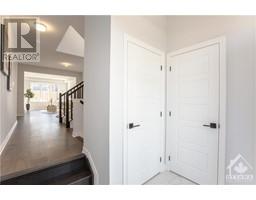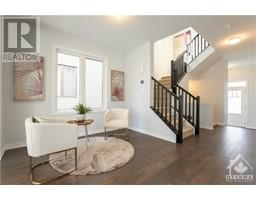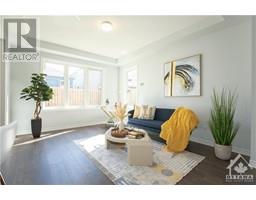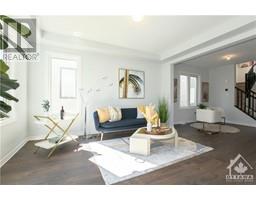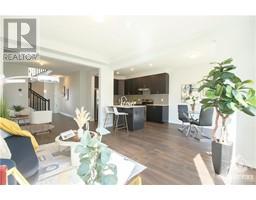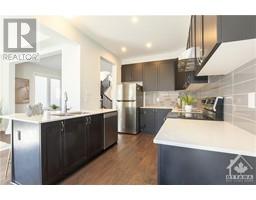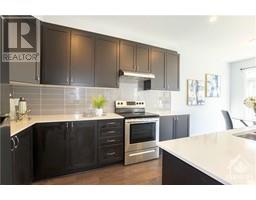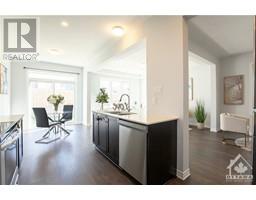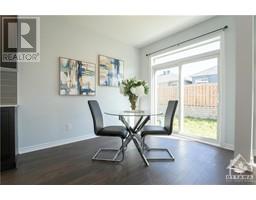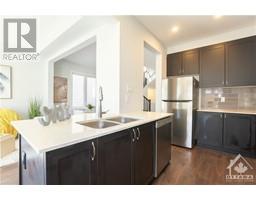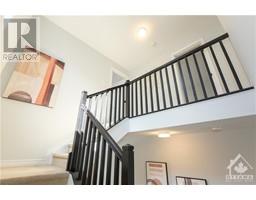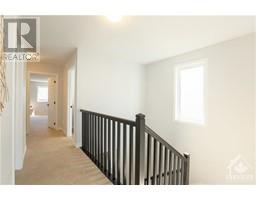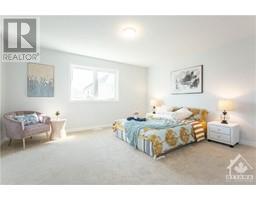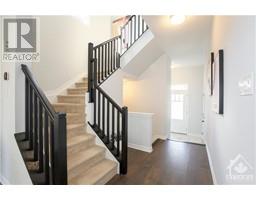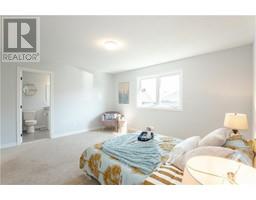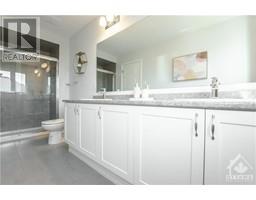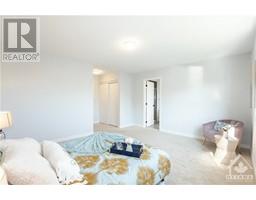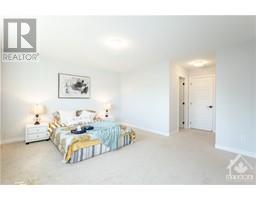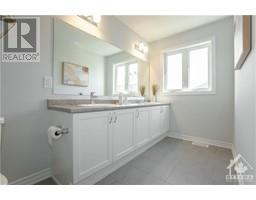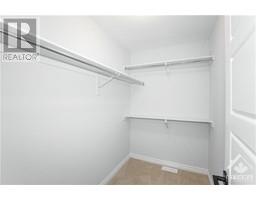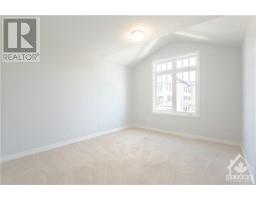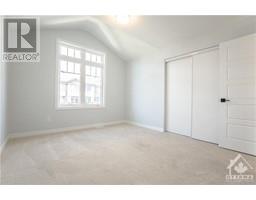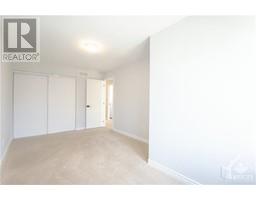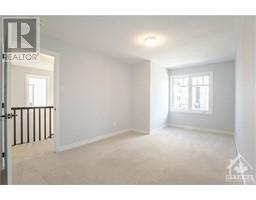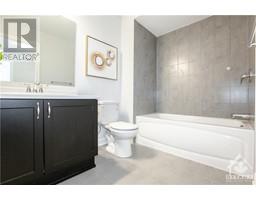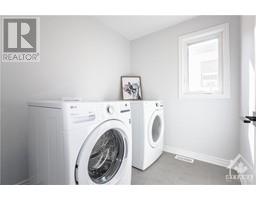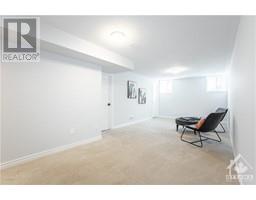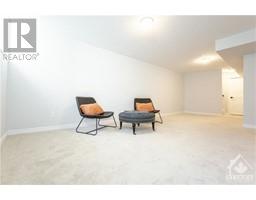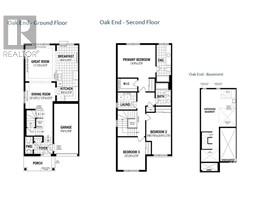519 Rye Grass Way Ottawa, Ontario K2J 7A2
$2,700 Monthly
Better than new and move in ready! Newly built 3 bedroom 3 bathroom END UNIT townhouse by Mattamy with over 45k in upgrades. The most popular Oak model offers 1,779 square feet of open concept living space; 9' ceilings, upgraded hardwood & tile floors welcome you into your main floor and make for easy cleaning. You'll enjoy cooking for your family in a kitchen with ample rich dark cabinetry, trendy quartz countertops and a center island with all stainless appliances included. The elegant staircase with window leads you to the 2nd level, you'll find large bedrooms including your master suite with his/hers closets and a 4 pc ensuite with upgraded glass enclosed shower. Don't forget your convenient second floor laundry room with large window! Benefit from a fully finished basement that adds extra living space for a kids playroom or teenage getaway. Your steps away from St. Benedict School, Black Raven Park & River Mist Park. Other amenities only a short drive away! (id:50133)
Property Details
| MLS® Number | 1369823 |
| Property Type | Single Family |
| Neigbourhood | Half Moon Bay |
| Amenities Near By | Public Transit, Recreation Nearby, Shopping |
| Community Features | Family Oriented |
| Parking Space Total | 3 |
Building
| Bathroom Total | 3 |
| Bedrooms Above Ground | 3 |
| Bedrooms Total | 3 |
| Amenities | Laundry - In Suite |
| Appliances | Refrigerator, Dishwasher, Dryer, Hood Fan, Stove, Washer |
| Basement Development | Finished |
| Basement Type | Full (finished) |
| Constructed Date | 2022 |
| Cooling Type | Central Air Conditioning |
| Exterior Finish | Brick, Siding, Wood Shingles |
| Flooring Type | Wall-to-wall Carpet, Hardwood, Tile |
| Half Bath Total | 1 |
| Heating Fuel | Natural Gas |
| Heating Type | Forced Air |
| Stories Total | 2 |
| Type | Row / Townhouse |
| Utility Water | Municipal Water |
Parking
| Attached Garage | |
| Inside Entry |
Land
| Acreage | No |
| Land Amenities | Public Transit, Recreation Nearby, Shopping |
| Sewer | Municipal Sewage System |
| Size Depth | 82 Ft ,1 In |
| Size Frontage | 27 Ft |
| Size Irregular | 27.02 Ft X 82.09 Ft |
| Size Total Text | 27.02 Ft X 82.09 Ft |
| Zoning Description | Residential |
Rooms
| Level | Type | Length | Width | Dimensions |
|---|---|---|---|---|
| Second Level | Bedroom | 16'4" x 9'8" | ||
| Second Level | Primary Bedroom | 14'9" x 12'9" | ||
| Second Level | Bedroom | 12'9" x 10'10" | ||
| Second Level | 4pc Bathroom | Measurements not available | ||
| Second Level | Full Bathroom | Measurements not available | ||
| Second Level | Other | Measurements not available | ||
| Second Level | Laundry Room | Measurements not available | ||
| Basement | Recreation Room | 24'0" x 11'0" | ||
| Basement | Other | Measurements not available | ||
| Basement | Utility Room | Measurements not available | ||
| Main Level | Living Room | 14'3" x 11'10" | ||
| Main Level | Partial Bathroom | Measurements not available | ||
| Main Level | Dining Room | 11'10" x 10'3" | ||
| Main Level | Kitchen | 12'0" x 8'6" | ||
| Main Level | Eating Area | 10'0" x 8'6" |
https://www.realtor.ca/real-estate/26312724/519-rye-grass-way-ottawa-half-moon-bay
Contact Us
Contact us for more information

Helen Tang
Salesperson
www.helentang.ca
2148 Carling Ave., Units 5 & 6
Ottawa, ON K2A 1H1
(613) 829-1818
(613) 829-3223
www.kwintegrity.ca

Jing Fang Song
Salesperson
2148 Carling Ave., Units 5 & 6
Ottawa, ON K2A 1H1
(613) 829-1818
(613) 829-3223
www.kwintegrity.ca

