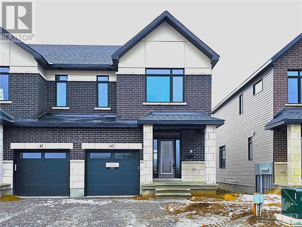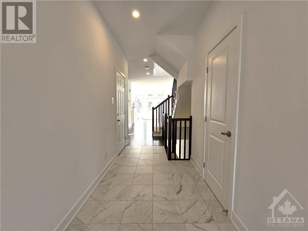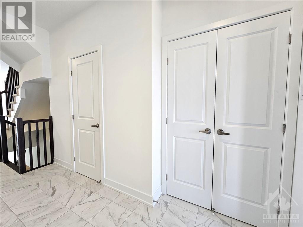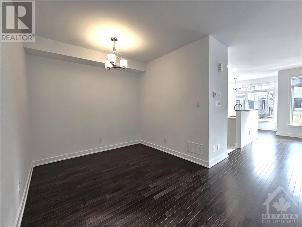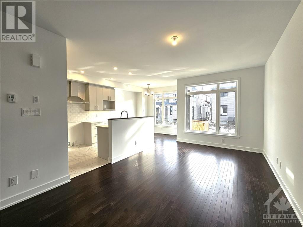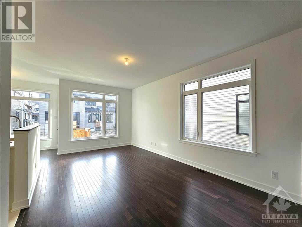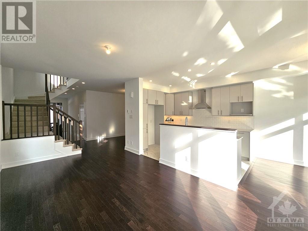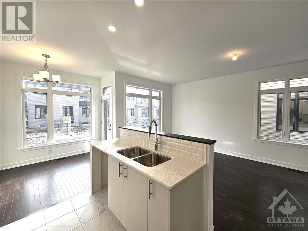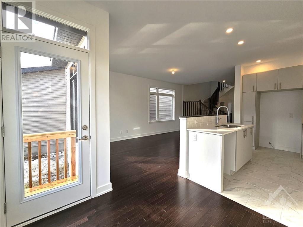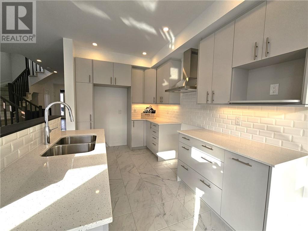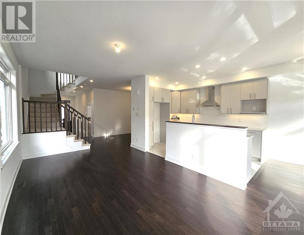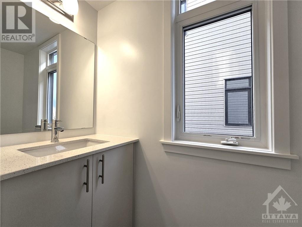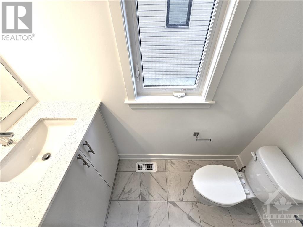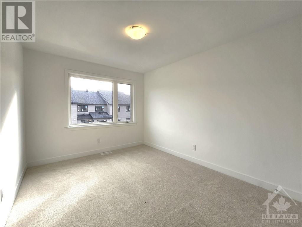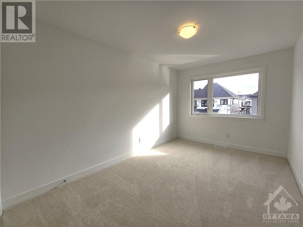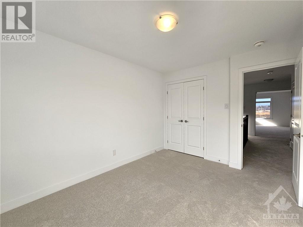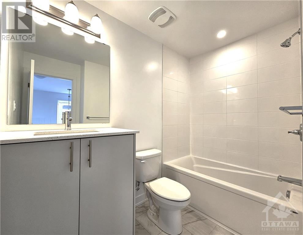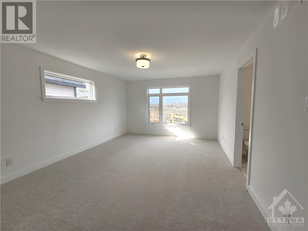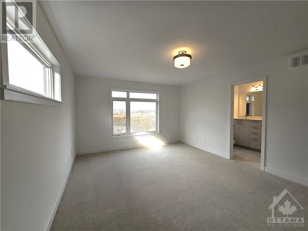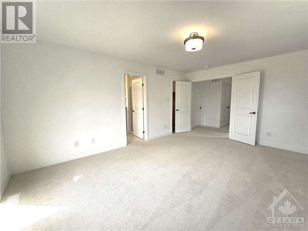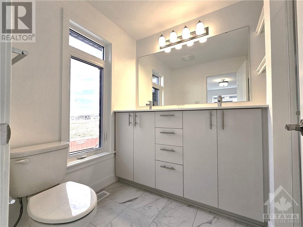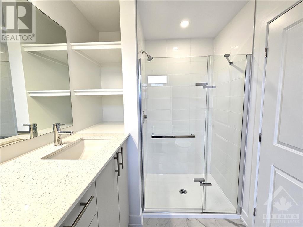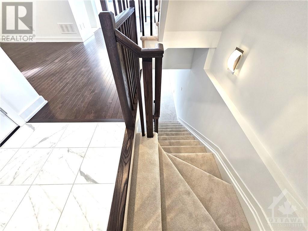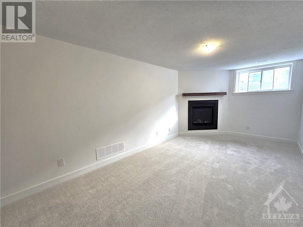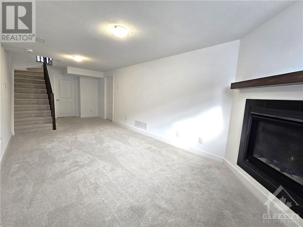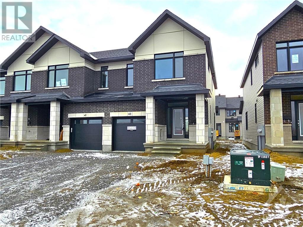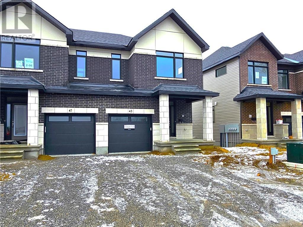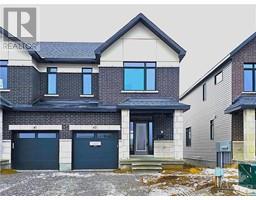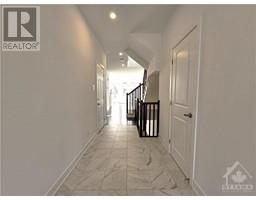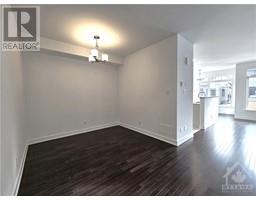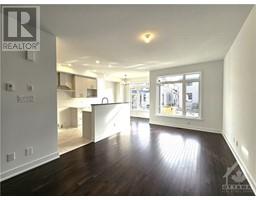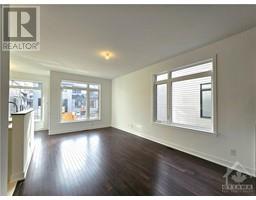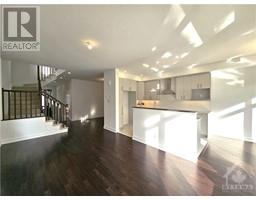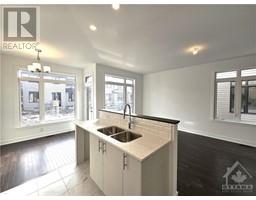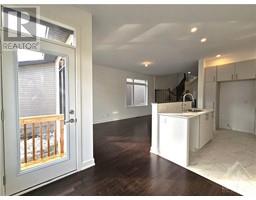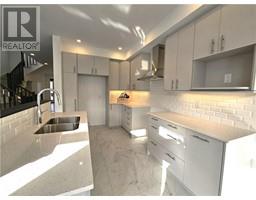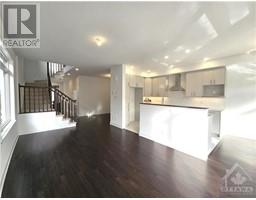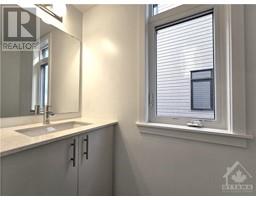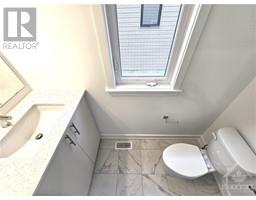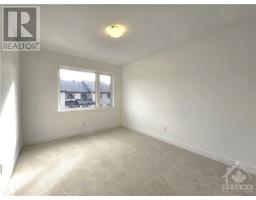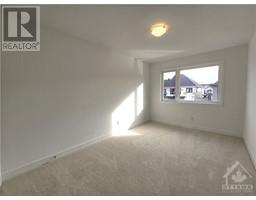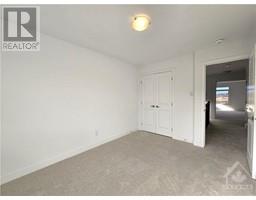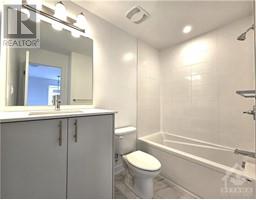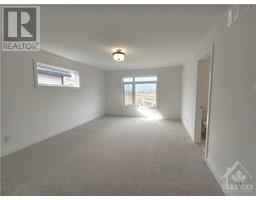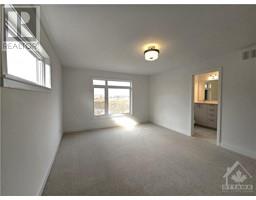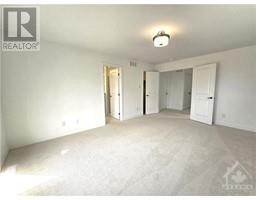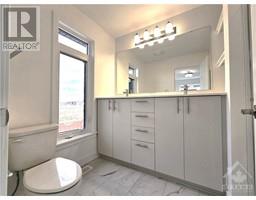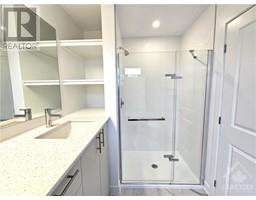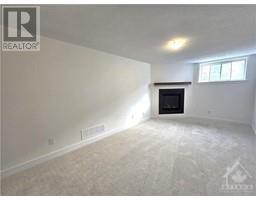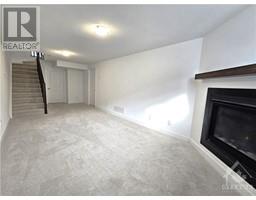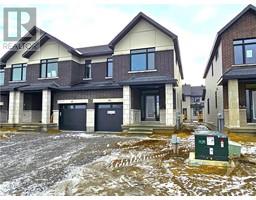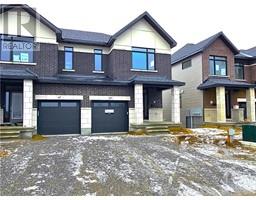43 Moosonee Crescent Ottawa, Ontario K4M 0M1
$2,699 Monthly
Be the first to live in this beautiful, newly constructed end-unit townhouse, located in the wonderful family oriented in Riverside South. Ready for immediate occupancy! The Cypress model by Claridge Homes presents three generously sized bedrooms, tastefully upgraded bathrooms, and a contemporary kitchen sure to satisfy any culinary enthusiast. A spacious flowing main floor, with its inviting dining area, sets the stage for a welcoming home. A spacious finished basement, doubling as a recreational space, includes a fireplace for extra comfort. Don't miss the opportunity to make this elegant, brand-new home as your own. Arrange a viewing today to discover the comfort and elegance this residence has in store. Your ideal home awaits! (id:50133)
Property Details
| MLS® Number | 1370312 |
| Property Type | Single Family |
| Neigbourhood | Barrhaven - Stonebridge |
| Amenities Near By | Airport, Golf Nearby, Public Transit, Recreation Nearby |
| Community Features | Family Oriented |
| Features | Automatic Garage Door Opener |
| Parking Space Total | 3 |
Building
| Bathroom Total | 3 |
| Bedrooms Above Ground | 3 |
| Bedrooms Total | 3 |
| Amenities | Laundry - In Suite |
| Appliances | Refrigerator, Dishwasher, Dryer, Hood Fan, Stove, Washer |
| Basement Development | Partially Finished |
| Basement Type | Full (partially Finished) |
| Constructed Date | 2023 |
| Cooling Type | Central Air Conditioning, Air Exchanger |
| Exterior Finish | Brick, Siding, Vinyl |
| Fireplace Present | Yes |
| Fireplace Total | 1 |
| Flooring Type | Carpeted, Hardwood, Tile |
| Half Bath Total | 1 |
| Heating Fuel | Natural Gas |
| Heating Type | Forced Air |
| Stories Total | 2 |
| Type | Row / Townhouse |
| Utility Water | Municipal Water |
Parking
| Attached Garage |
Land
| Acreage | No |
| Land Amenities | Airport, Golf Nearby, Public Transit, Recreation Nearby |
| Sewer | Municipal Sewage System |
| Size Irregular | * Ft X * Ft |
| Size Total Text | * Ft X * Ft |
| Zoning Description | Residential |
Rooms
| Level | Type | Length | Width | Dimensions |
|---|---|---|---|---|
| Second Level | Primary Bedroom | 12'11" x 16'11" | ||
| Second Level | Bedroom | 9'4" x 13'10" | ||
| Second Level | Bedroom | 9'9" x 12'7" | ||
| Second Level | Living Room | 5'6" x 4'0" | ||
| Second Level | 4pc Ensuite Bath | 7'0" x 11'0" | ||
| Second Level | 3pc Bathroom | 7'0" x 8'6" | ||
| Basement | Recreation Room | 10'9" x 25'3" | ||
| Main Level | Living Room | 11'0" x 19'0" | ||
| Main Level | Eating Area | 9'11" x 8'2" | ||
| Main Level | Kitchen | 8'5" x 12'0" | ||
| Main Level | Dining Room | 10'4" x 9'7" | ||
| Main Level | 2pc Bathroom | 3'3" x 8'0" |
https://www.realtor.ca/real-estate/26312657/43-moosonee-crescent-ottawa-barrhaven-stonebridge
Contact Us
Contact us for more information

Sean Verma
Salesperson
14 Chamberlain Ave Suite 101
Ottawa, Ontario K1S 1V9
(613) 369-5199
(416) 391-0013
www.rightathomerealty.com

Manny Mangibin
Salesperson
www.mangibinrealestate.com
facebook.com/mannymangibinrealestate
www.linkedin.com/in/mannymangibin
twitter.com/mannymangibin
14 Chamberlain Ave Suite 101
Ottawa, Ontario K1S 1V9
(613) 369-5199
(416) 391-0013
www.rightathomerealty.com

