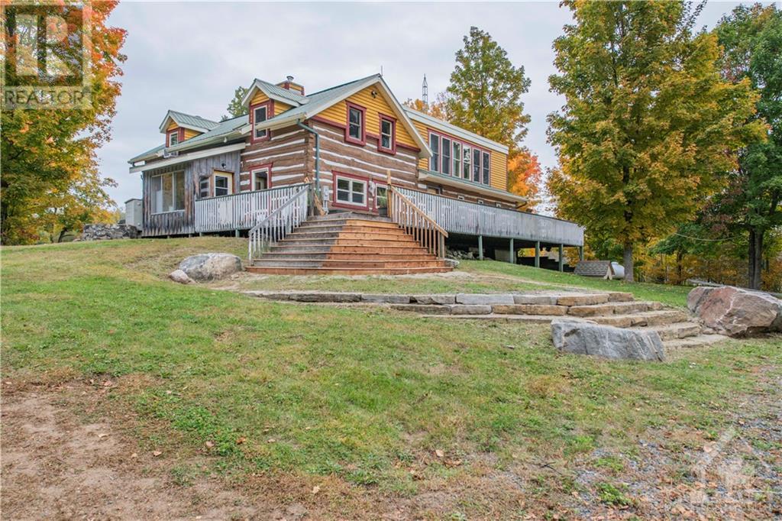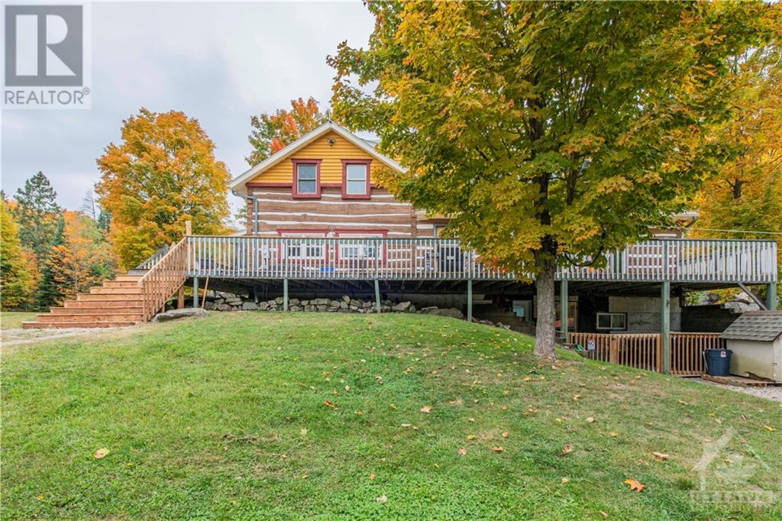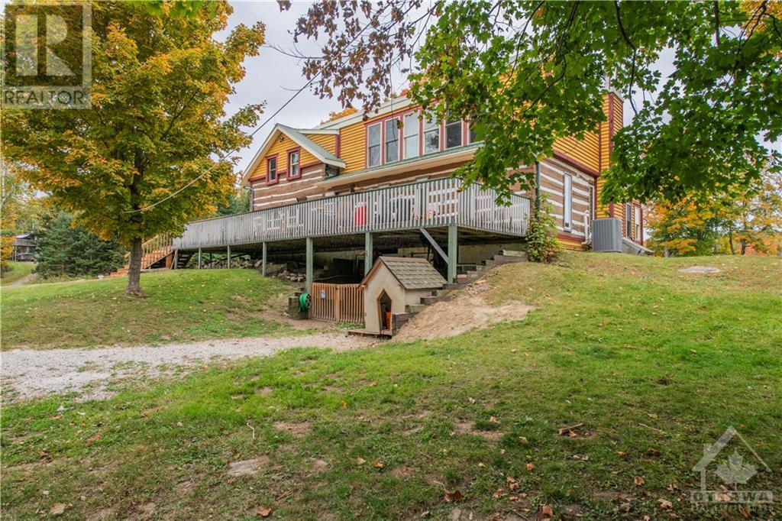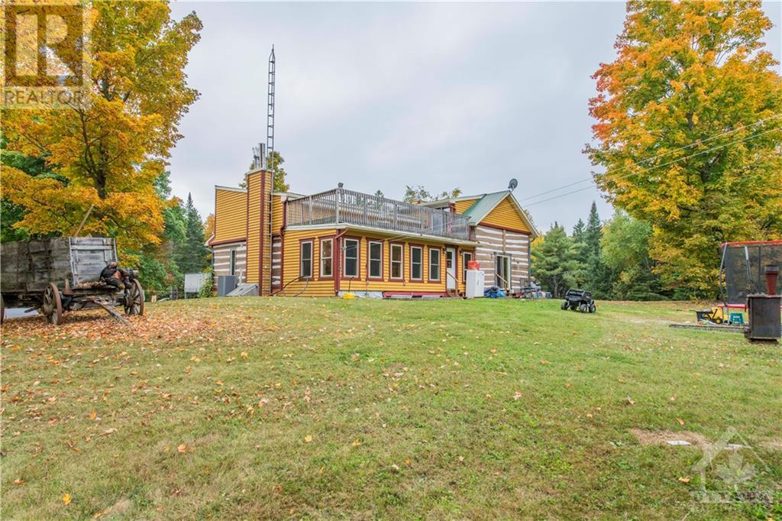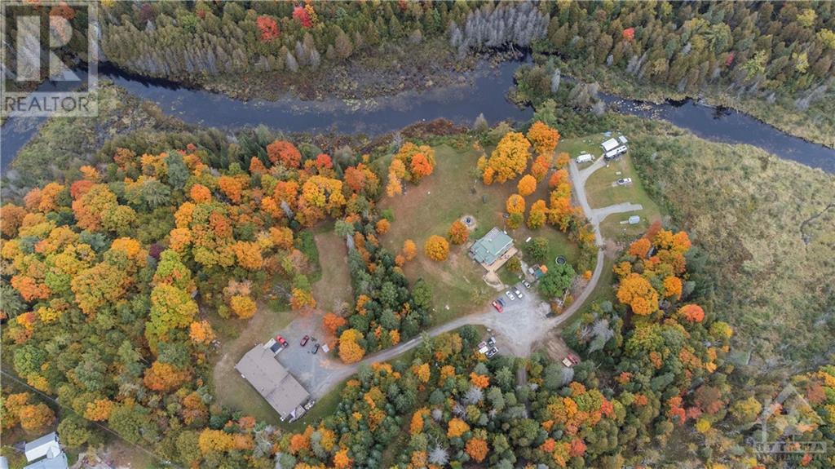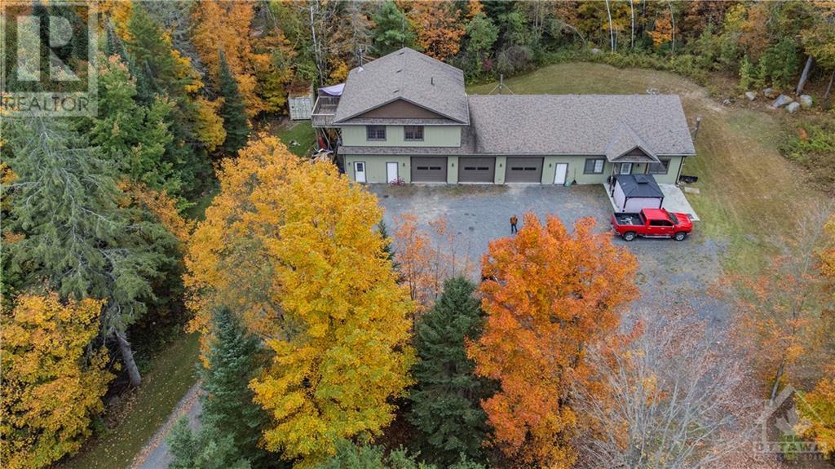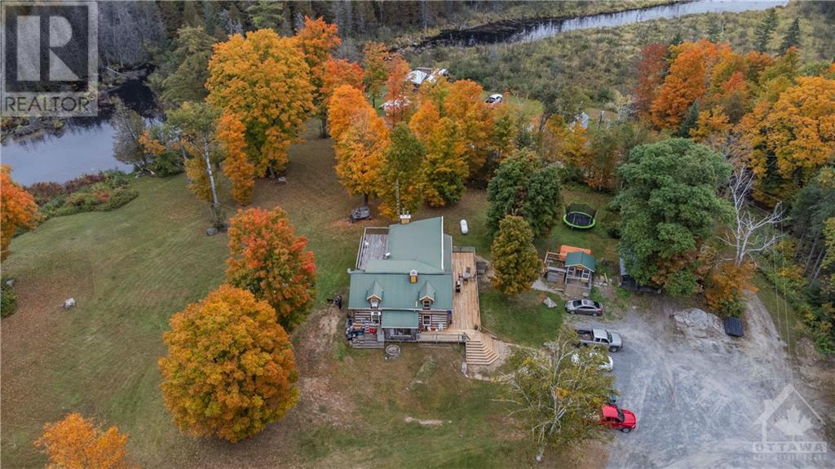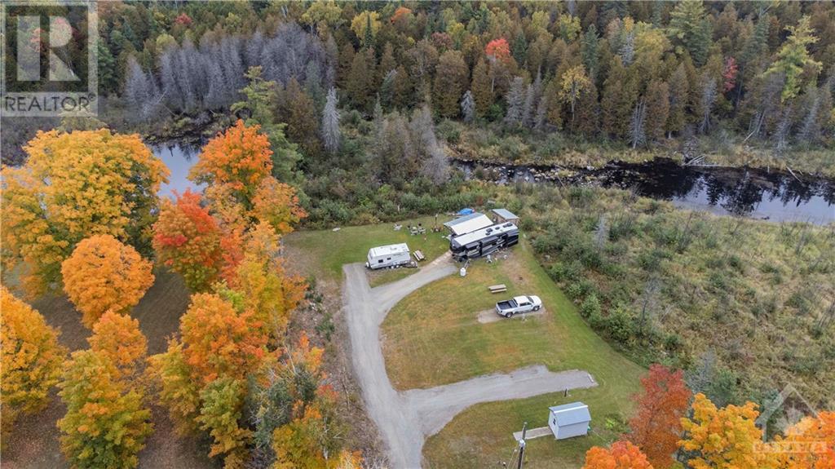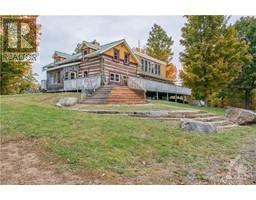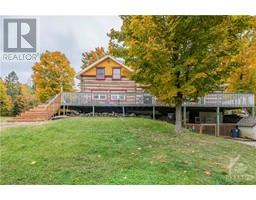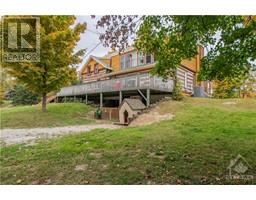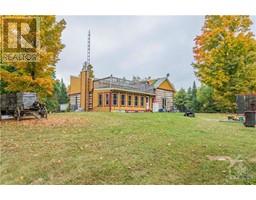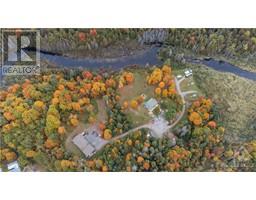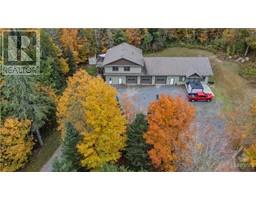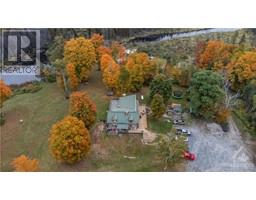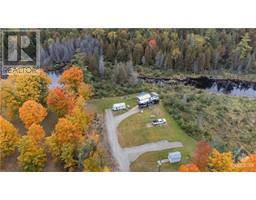144 10 Concession Darling Road Clayton, Ontario K0A 1P0
3 Bedroom
2 Bathroom
Central Air Conditioning
Forced Air, Other
$3,500 Monthly
Amazing opportunity to live on this expansive 19 acre property in this three bedroom home. The finishes are top of the line with a kitchen any chef would admire. There is plenty of room inside to spread out and relax on a cold winter day. Large principal rooms good for entertaining friends. Come check out this one of a kind rental property. More photos to follow once owner cleans up after previous tenant. (id:50133)
Property Details
| MLS® Number | 1370264 |
| Property Type | Single Family |
| Neigbourhood | Clayton |
| Parking Space Total | 20 |
Building
| Bathroom Total | 2 |
| Bedrooms Above Ground | 3 |
| Bedrooms Total | 3 |
| Amenities | Laundry - In Suite |
| Appliances | Refrigerator, Oven - Built-in, Cooktop, Dishwasher, Dryer, Microwave Range Hood Combo |
| Basement Development | Finished |
| Basement Type | None (finished) |
| Constructed Date | 1900 |
| Construction Style Attachment | Detached |
| Cooling Type | Central Air Conditioning |
| Exterior Finish | Log, Siding, Wood |
| Flooring Type | Hardwood, Ceramic |
| Heating Fuel | Propane, Wood |
| Heating Type | Forced Air, Other |
| Stories Total | 2 |
| Type | House |
| Utility Water | Drilled Well |
Parking
| Open |
Land
| Acreage | No |
| Sewer | Septic System |
| Size Frontage | 550 Ft |
| Size Irregular | 550 Ft X 0 Ft (irregular Lot) |
| Size Total Text | 550 Ft X 0 Ft (irregular Lot) |
| Zoning Description | Residential |
Rooms
| Level | Type | Length | Width | Dimensions |
|---|---|---|---|---|
| Second Level | Primary Bedroom | 18'6" x 15'6" | ||
| Second Level | 5pc Ensuite Bath | 18'6" x 10'6" | ||
| Lower Level | Bedroom | 13'11" x 8'8" | ||
| Main Level | Living Room | 29'9" x 12'1" | ||
| Main Level | Kitchen | 22'6" x 18'8" | ||
| Main Level | Dining Room | 18'11" x 11'1" | ||
| Main Level | Bedroom | 13'9" x 9'1" |
https://www.realtor.ca/real-estate/26312582/144-10-concession-darling-road-clayton-clayton
Contact Us
Contact us for more information

Bill Edelson
Salesperson
Royal LePage Team Realty
1723 Carling Avenue, Suite 1
Ottawa, Ontario K2A 1C8
1723 Carling Avenue, Suite 1
Ottawa, Ontario K2A 1C8
(613) 725-1171
(613) 725-3323
www.teamrealty.ca

