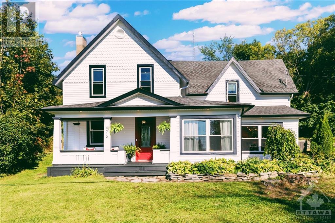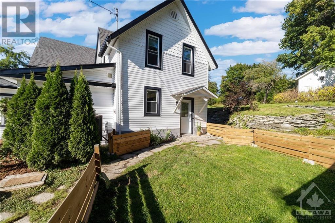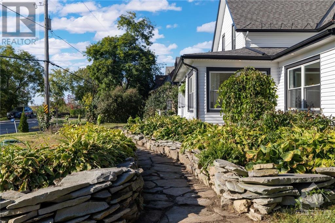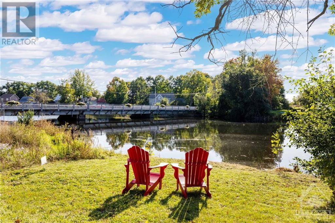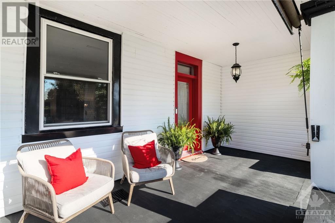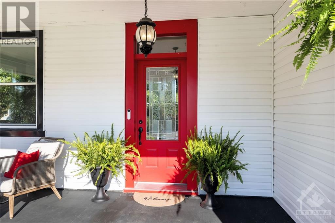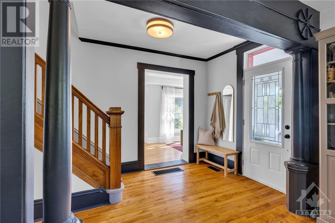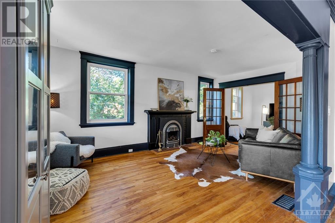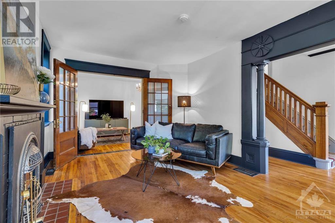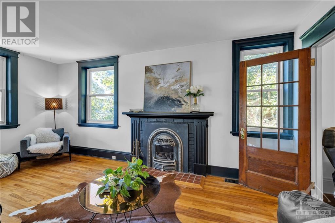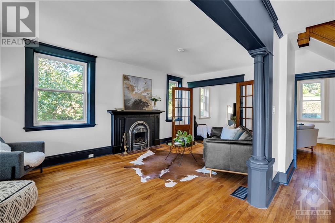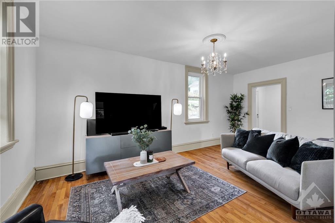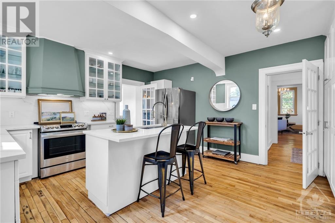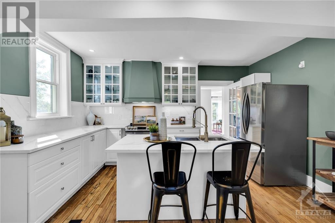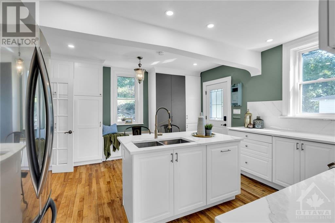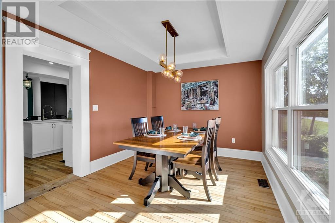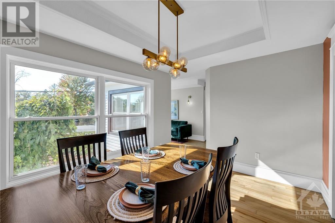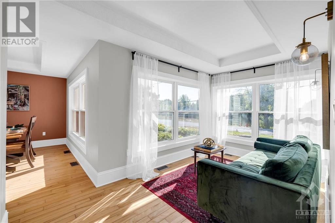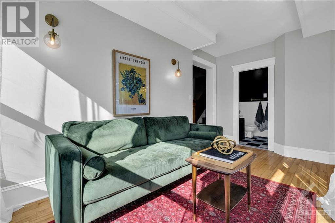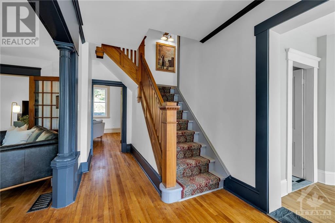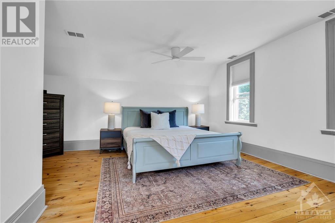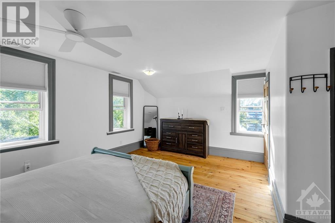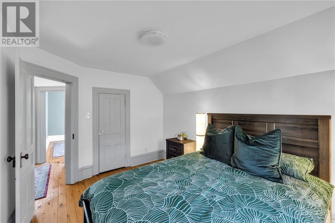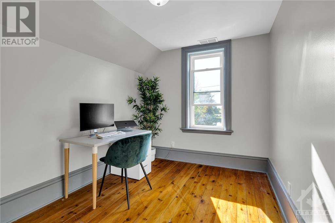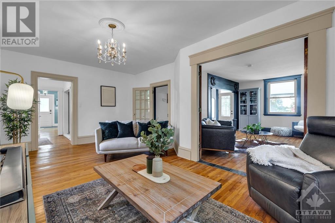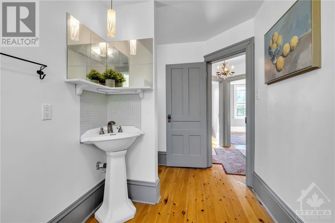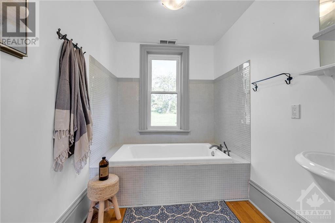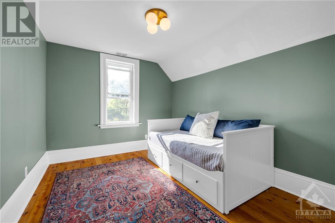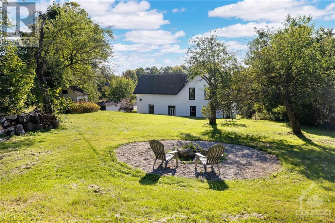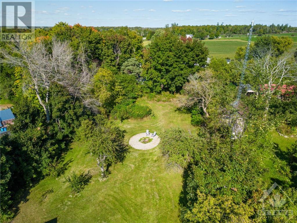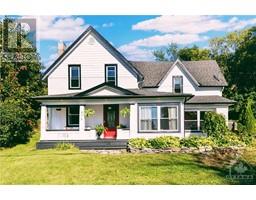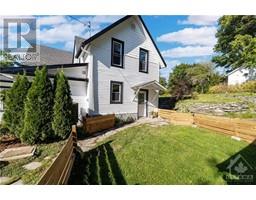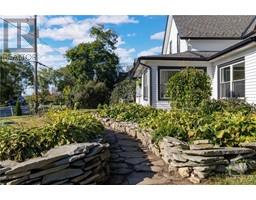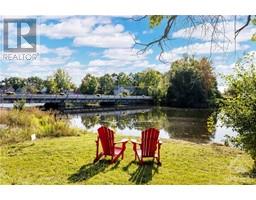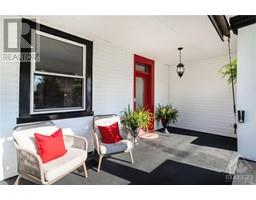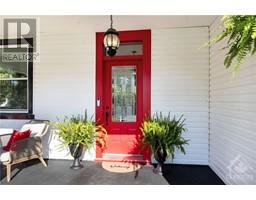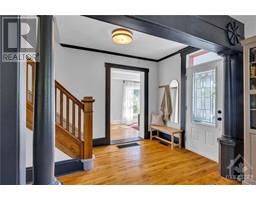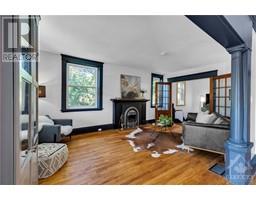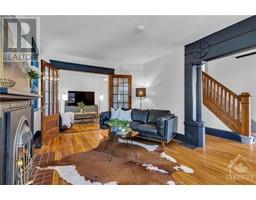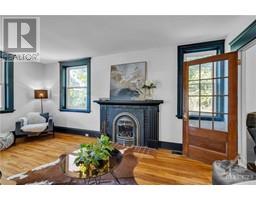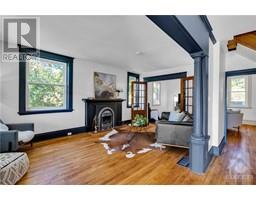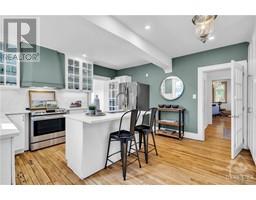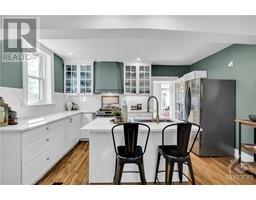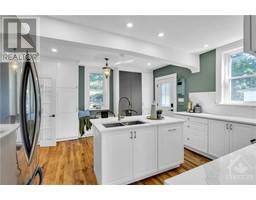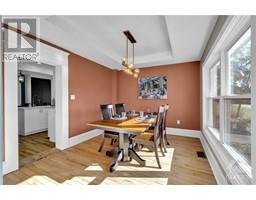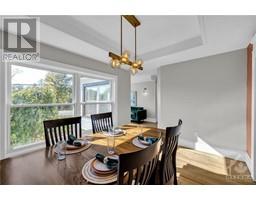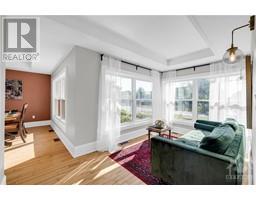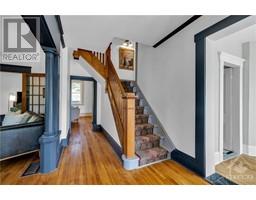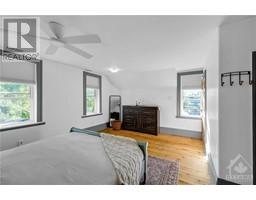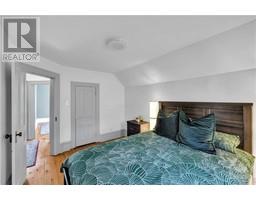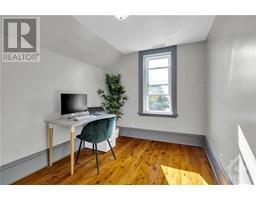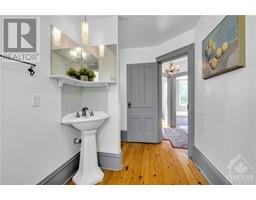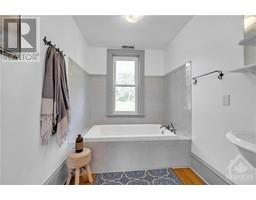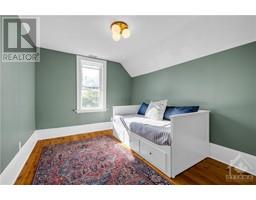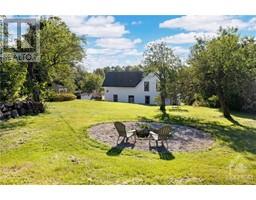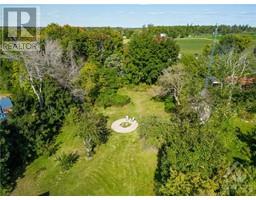476 River Road Mississippi Mills, Ontario K0A 1A0
$839,500
Welcome to 476 river road, this rare WATERFRONT century home is nestled in the heart of Appleton Village. Offering 4 bdrms & 3 full bths on a large 100 x 225 foot lot. This magazine worthy home is full of taste & classic charm. Minutes away from The Mississippi Golf course, stay late for dinner at the club’s public restaurant & walk home to enjoy the sunset on over 100 feet of waterfront on the calm Mississippi River just outside your front door. Wake up to the quiet sounds of nature while you sip your morning coffee on your private dock. A stroll down the road brings you past breathtaking natural landscapes & historic sites while saying hello to the kind people & families that call Appleton home. Between two heritage towns,Almonte & Carleton Place you’ll find everything you need like major grocers,restaurants,coffee shops,gyms & farmers markets - all within a 10 minute drive & just 35 minutes to downtown Ottawa. New roof,electrical,plumbing,windows,appliances! SEE VIDEO BELOW :) (id:50133)
Open House
This property has open houses!
2:00 pm
Ends at:4:00 pm
Property Details
| MLS® Number | 1362021 |
| Property Type | Single Family |
| Neigbourhood | Appleton |
| Amenities Near By | Golf Nearby, Recreation Nearby, Water Nearby |
| Communication Type | Internet Access |
| Features | Treed, Recreational |
| Parking Space Total | 6 |
| Storage Type | Storage Shed |
| View Type | River View |
| Water Front Type | Waterfront |
Building
| Bathroom Total | 3 |
| Bedrooms Above Ground | 4 |
| Bedrooms Total | 4 |
| Appliances | Refrigerator, Dryer, Hood Fan, Stove, Washer |
| Basement Development | Unfinished |
| Basement Type | Cellar (unfinished) |
| Constructed Date | 1915 |
| Construction Style Attachment | Detached |
| Cooling Type | Central Air Conditioning |
| Exterior Finish | Siding |
| Fireplace Present | Yes |
| Fireplace Total | 1 |
| Flooring Type | Hardwood, Tile |
| Foundation Type | Poured Concrete, Stone |
| Heating Fuel | Propane |
| Heating Type | Forced Air |
| Stories Total | 2 |
| Type | House |
| Utility Water | Drilled Well |
Parking
| Detached Garage |
Land
| Access Type | Water Access |
| Acreage | No |
| Land Amenities | Golf Nearby, Recreation Nearby, Water Nearby |
| Landscape Features | Partially Landscaped |
| Sewer | Septic System |
| Size Depth | 225 Ft |
| Size Frontage | 102 Ft |
| Size Irregular | 102 Ft X 225 Ft (irregular Lot) |
| Size Total Text | 102 Ft X 225 Ft (irregular Lot) |
| Zoning Description | R |
Rooms
| Level | Type | Length | Width | Dimensions |
|---|---|---|---|---|
| Second Level | Primary Bedroom | 19'0" x 11'0" | ||
| Second Level | Bedroom | 12'4" x 8'5" | ||
| Second Level | Bedroom | 12'0" x 9'10" | ||
| Second Level | Bedroom | 12'0" x 8'6" | ||
| Main Level | Dining Room | 18'2" x 10'3" | ||
| Main Level | Eating Area | 10'0" x 12'6" | ||
| Main Level | Living Room | 18'2" x 11'6" | ||
| Main Level | Family Room | 21'0" x 8'6" | ||
| Main Level | Kitchen | 16'5" x 14'5" |
https://www.realtor.ca/real-estate/26093491/476-river-road-mississippi-mills-appleton
Contact Us
Contact us for more information
Haley Robinson
Salesperson
4 - 1130 Wellington St West
Ottawa, Ontario K1Y 2Z3
(613) 744-5000
(613) 744-5001
suttonottawa.ca

