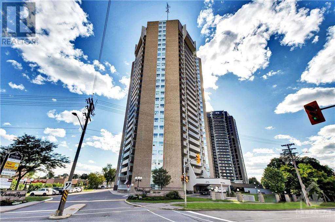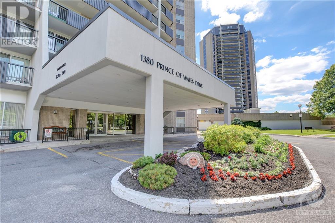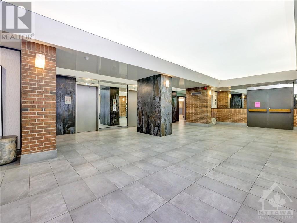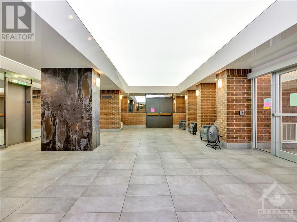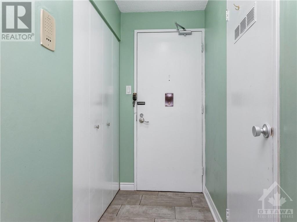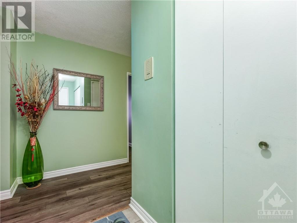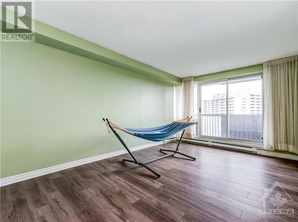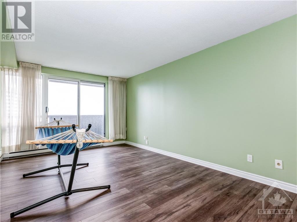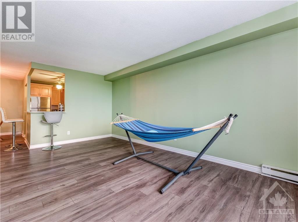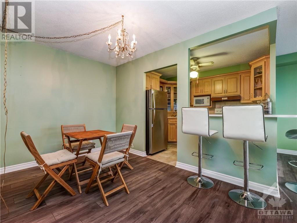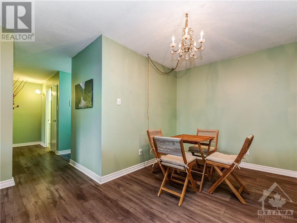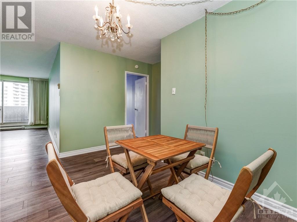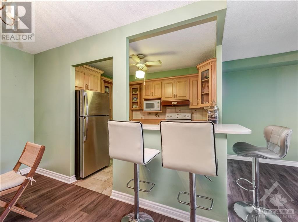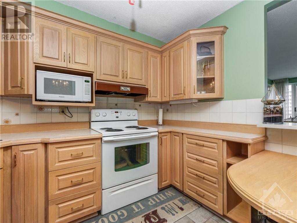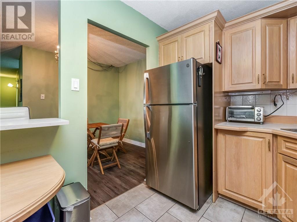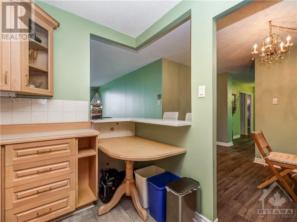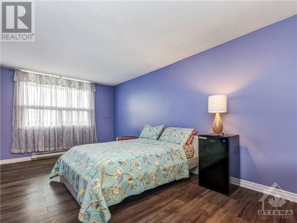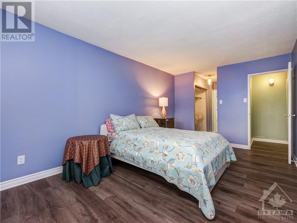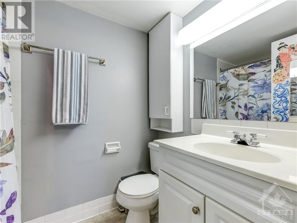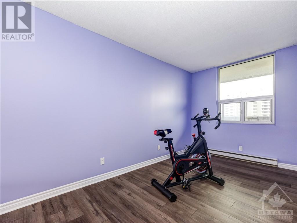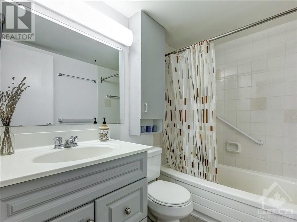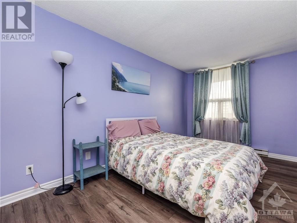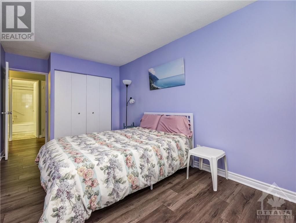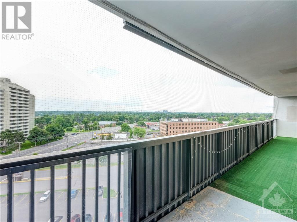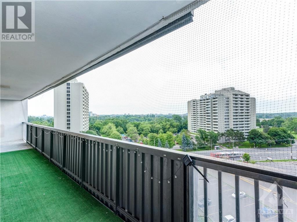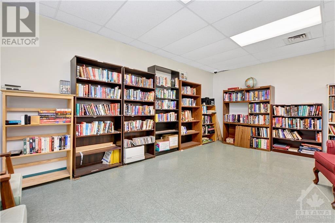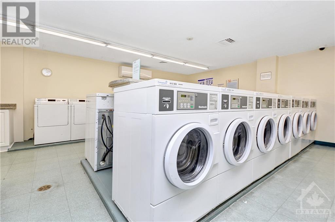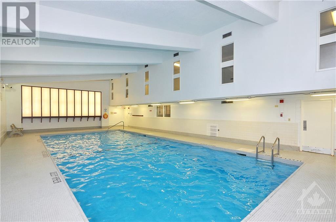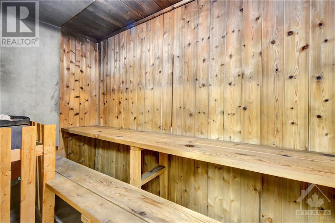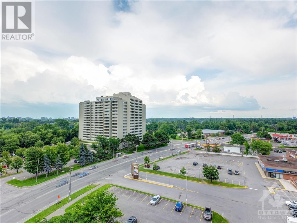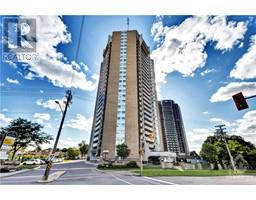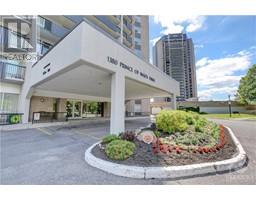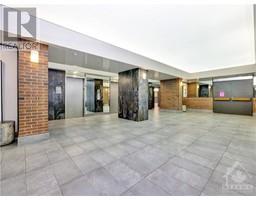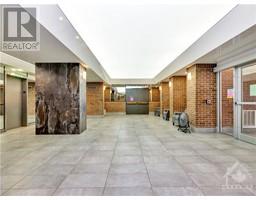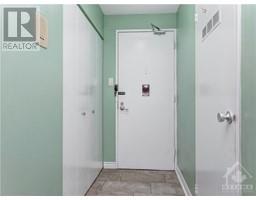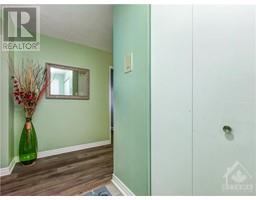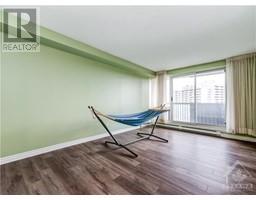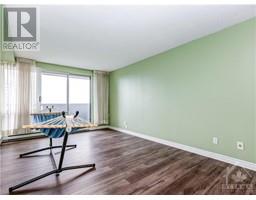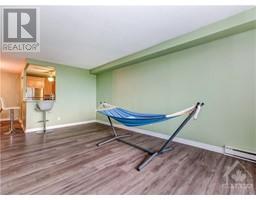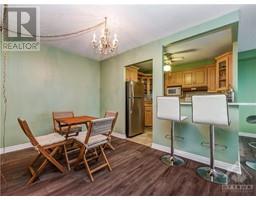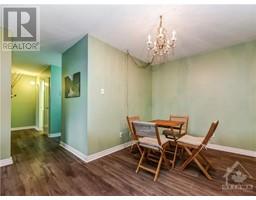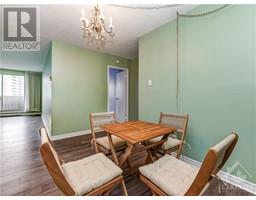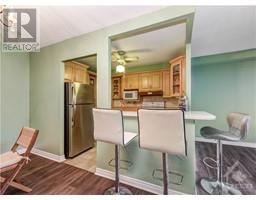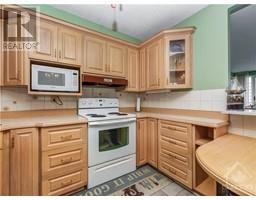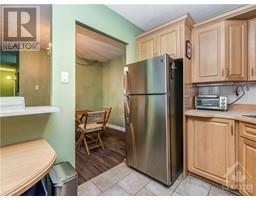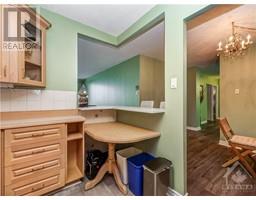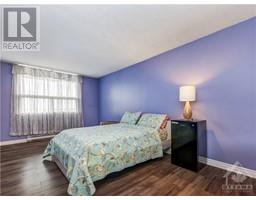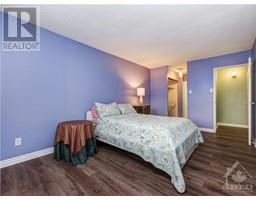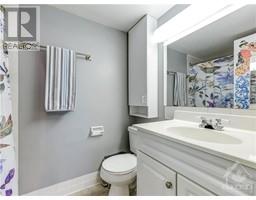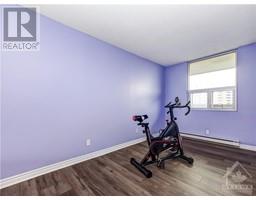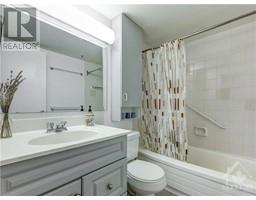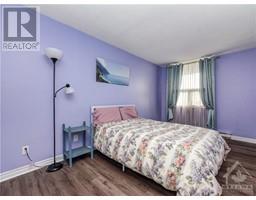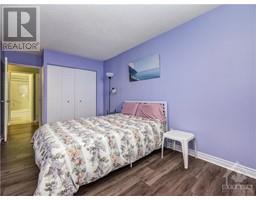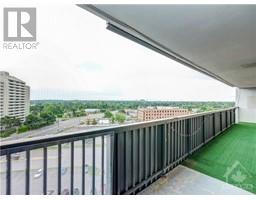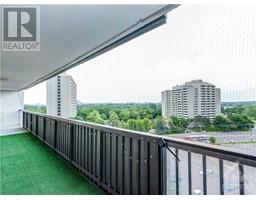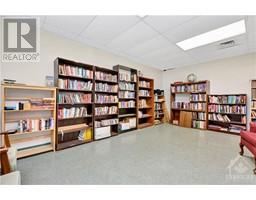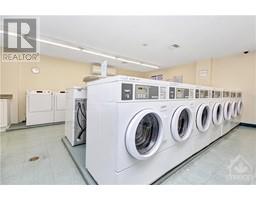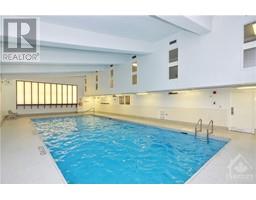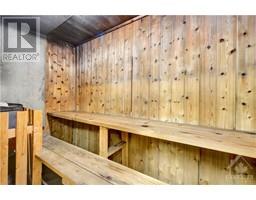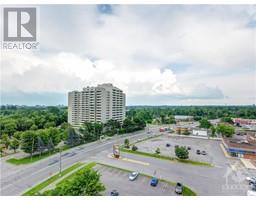1380 Prince Of Wales Drive Unit#909 Ottawa, Ontario K2C 3N5
$389,900Maintenance, Landscaping, Waste Removal, Caretaker, Water, Other, See Remarks, Condominium Amenities
$869 Monthly
Maintenance, Landscaping, Waste Removal, Caretaker, Water, Other, See Remarks, Condominium Amenities
$869 MonthlyWonderful 3 bedroom 2 bathroom apartment close to Carleton University & conveniently located just steps to Rideauview shopping mall & downtown transit stop. The Royale 3 bedroom model is very spacious & well designed with modified kitchen, living/dining room with easy access to large private balcony. Primary bedroom with 4 piece ensuite bathroom & walk in closet. Full bathroom with tub & 2 other large bedrooms with closets. The apartment is painted in calm green & purple for energy! Condo is very well maintained SMOKE FREE & PET FRIENDLY. Great amenities include library, indoor pool & sauna. Underground parking, bike storage & visitor parking. Enjoy beautiful walks to Mooney’s Bay Park, Hogs Back & Rideau Canal. Please minimum allow 24 hours irrevocable on all offers. (id:50133)
Property Details
| MLS® Number | 1353068 |
| Property Type | Single Family |
| Neigbourhood | Carleton Square / Hogs Back |
| Amenities Near By | Public Transit, Recreation Nearby, Shopping, Water Nearby |
| Community Features | Pets Allowed |
| Features | Elevator, Balcony |
| Parking Space Total | 1 |
| Pool Type | Indoor Pool |
Building
| Bathroom Total | 2 |
| Bedrooms Above Ground | 3 |
| Bedrooms Total | 3 |
| Amenities | Sauna, Laundry Facility |
| Appliances | Refrigerator, Hood Fan, Stove |
| Basement Development | Not Applicable |
| Basement Type | None (not Applicable) |
| Constructed Date | 1975 |
| Cooling Type | Unknown |
| Exterior Finish | Concrete |
| Fixture | Drapes/window Coverings |
| Flooring Type | Laminate, Tile |
| Foundation Type | Poured Concrete |
| Heating Fuel | Electric |
| Heating Type | Baseboard Heaters |
| Stories Total | 27 |
| Type | Apartment |
| Utility Water | Municipal Water |
Parking
| Underground | |
| Visitor Parking |
Land
| Acreage | No |
| Land Amenities | Public Transit, Recreation Nearby, Shopping, Water Nearby |
| Sewer | Municipal Sewage System |
| Zoning Description | Residential |
Rooms
| Level | Type | Length | Width | Dimensions |
|---|---|---|---|---|
| Main Level | Living Room | 18'4" x 11'0" | ||
| Main Level | Dining Room | 8'0" x 8'0" | ||
| Main Level | Foyer | 7'2" x 3'8" | ||
| Main Level | Bedroom | 17'3" x 8'9" | ||
| Main Level | Bedroom | 17'3" x 8'9" | ||
| Main Level | Storage | 7'5" x 4'0" | ||
| Main Level | Primary Bedroom | 17'3" x 10'2" | ||
| Main Level | Other | 7'4" x 7'4" | ||
| Main Level | 4pc Ensuite Bath | 4'10" x 4'8" | ||
| Main Level | 4pc Bathroom | 7'4" x 5'0" | ||
| Main Level | Kitchen | 10'6" x 8'0" | ||
| Main Level | Other | 40'0" x 5'6" |
Contact Us
Contact us for more information

Andrew Carter
Salesperson
www.homesinottawa.com/
108 Lisgar Street, Suite 103
Ottawa, Ontario K2P 1E1
(613) 231-4663

