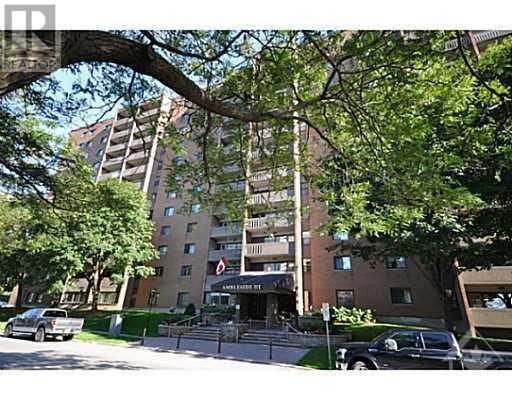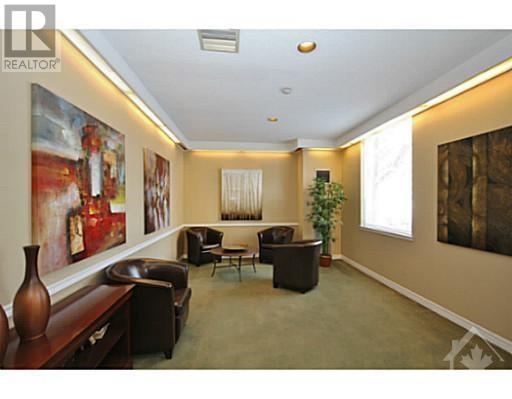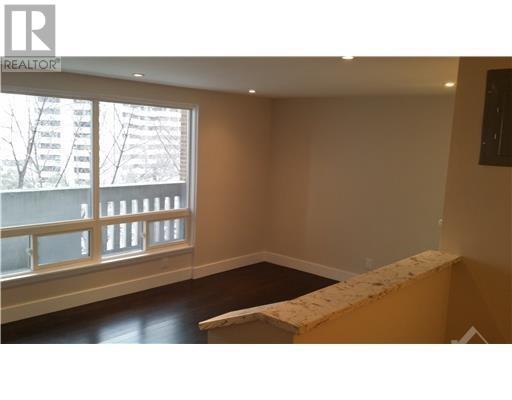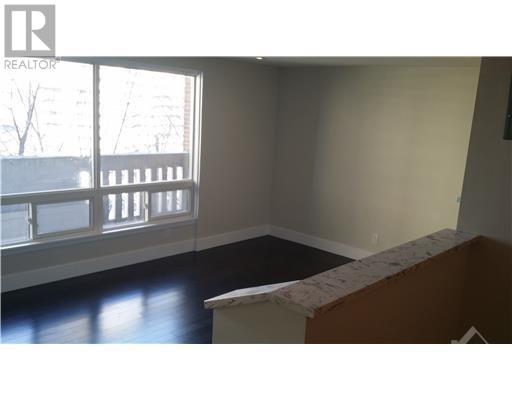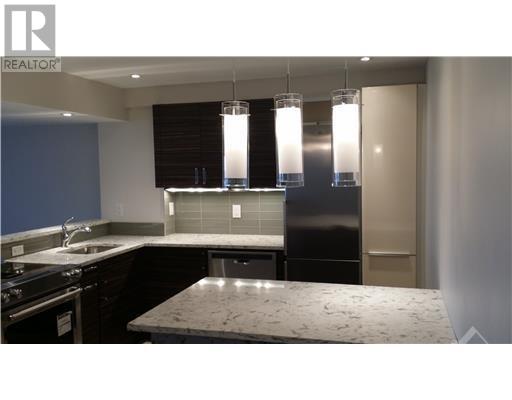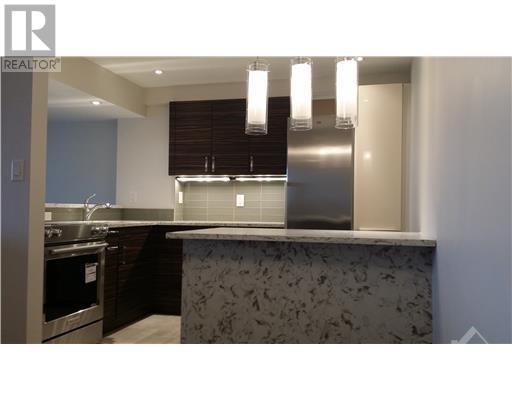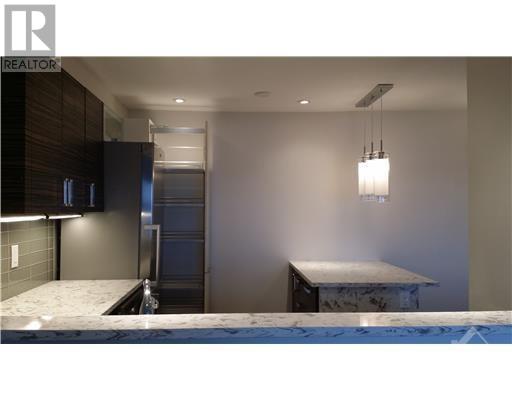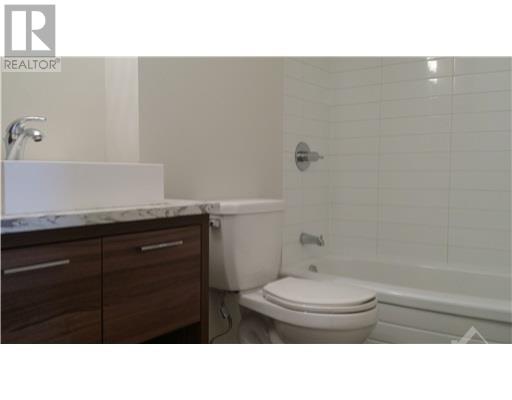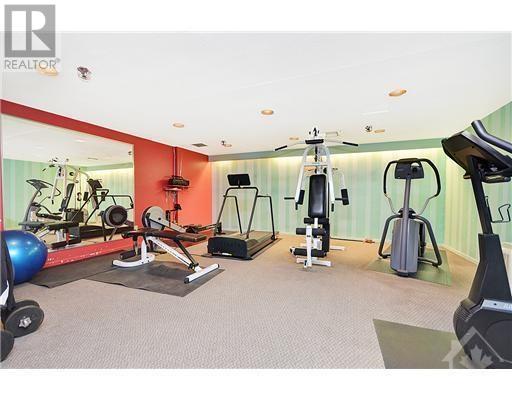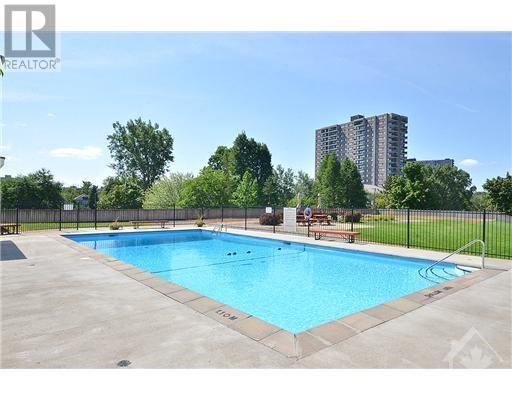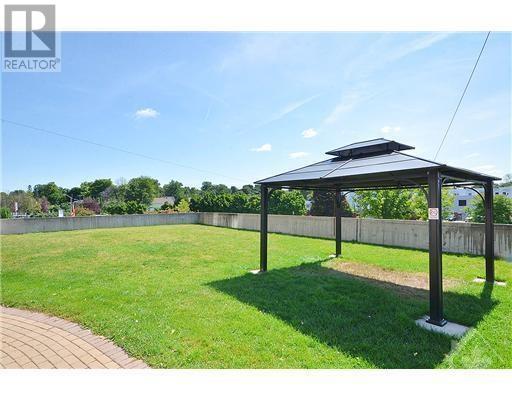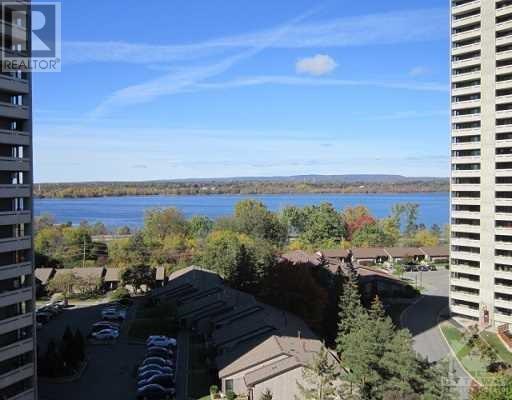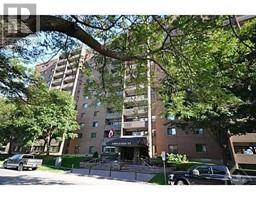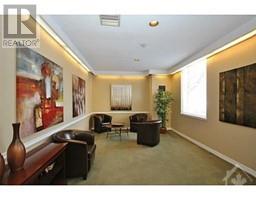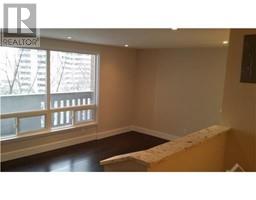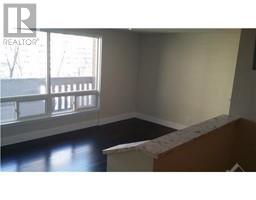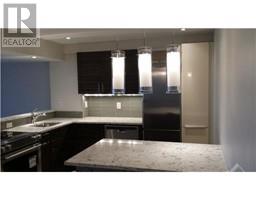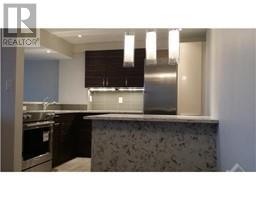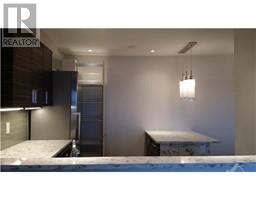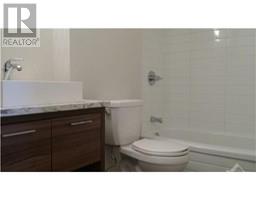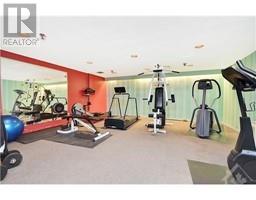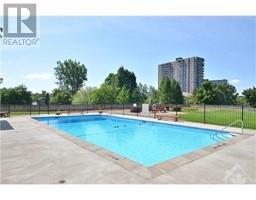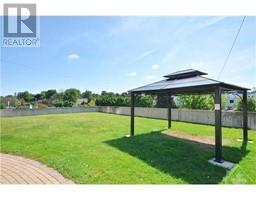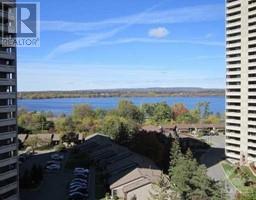1100 Ambleside Drive Unit#503 Ottawa, Ontario K2B 8G6
2 Bedroom
1 Bathroom
Outdoor Pool
Central Air Conditioning
Forced Air
$2,200 Monthly
Presentation Plus!! All utilities included! Absolutely stunning condo overlooking the Ottawa River. Over 60k in upgrades and totally modern. Gourmet granite kitchen with an island - perfect for entertaining. Kitchen is open to the living room and balcony. Newer bathroom with ample storage. Hardwood throughout. Covered parking included. Amenities include an outdoor pool, billiards room, sauna, library, and shared laundry on site. All utilities are included. (id:50133)
Property Details
| MLS® Number | 1370045 |
| Property Type | Single Family |
| Neigbourhood | Western Parkway |
| Amenities Near By | Public Transit, Recreation Nearby, Shopping |
| Community Features | Adult Oriented |
| Features | Balcony |
| Parking Space Total | 1 |
| Pool Type | Outdoor Pool |
Building
| Bathroom Total | 1 |
| Bedrooms Above Ground | 2 |
| Bedrooms Total | 2 |
| Amenities | Laundry Facility, Exercise Centre |
| Appliances | Refrigerator, Hood Fan, Stove |
| Basement Development | Finished |
| Basement Type | Full (finished) |
| Constructed Date | 1976 |
| Cooling Type | Central Air Conditioning |
| Exterior Finish | Brick |
| Flooring Type | Hardwood, Tile |
| Heating Fuel | Natural Gas |
| Heating Type | Forced Air |
| Stories Total | 1 |
| Type | Apartment |
| Utility Water | Municipal Water |
Parking
| Underground |
Land
| Acreage | No |
| Land Amenities | Public Transit, Recreation Nearby, Shopping |
| Sewer | Municipal Sewage System |
| Size Irregular | 0 Ft X 0 Ft |
| Size Total Text | 0 Ft X 0 Ft |
| Zoning Description | Residential |
Rooms
| Level | Type | Length | Width | Dimensions |
|---|---|---|---|---|
| Main Level | Foyer | 7'4" x 3'4" | ||
| Main Level | Living Room | 20'6" x 11'6" | ||
| Main Level | Kitchen | 12'0" x 8'0" | ||
| Main Level | Dining Room | 10'3" x 9'8" | ||
| Main Level | Primary Bedroom | 14'1" x 12'1" | ||
| Main Level | Bedroom | 14'1" x 10'6" | ||
| Main Level | 4pc Bathroom | 13'4" x 4'6" |
https://www.realtor.ca/real-estate/26303923/1100-ambleside-drive-unit503-ottawa-western-parkway
Contact Us
Contact us for more information

Sam Moussa
Broker of Record
www.sammoussa.com
RE/MAX Absolute Sam Moussa Realty
31 Northside Road, Unit 102b
Ottawa, ON K2H 8S1
31 Northside Road, Unit 102b
Ottawa, ON K2H 8S1
(613) 721-5551
(613) 721-5556

