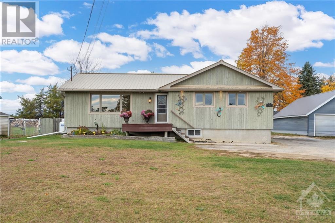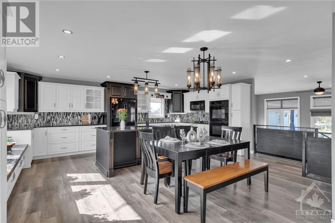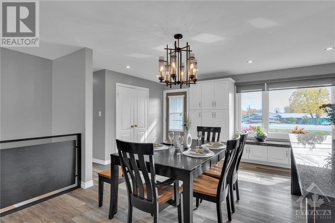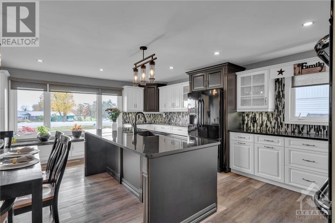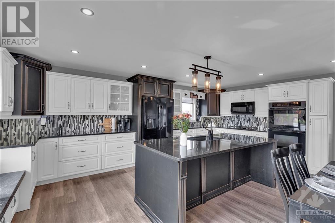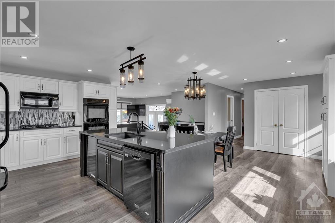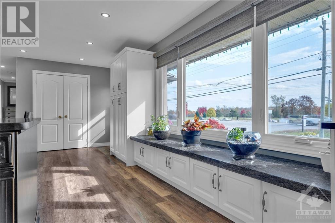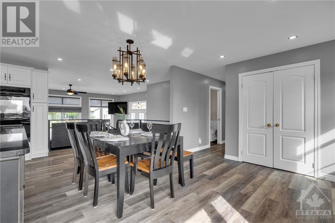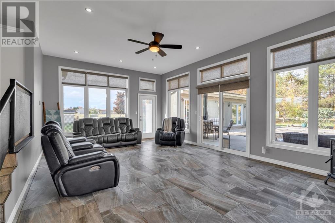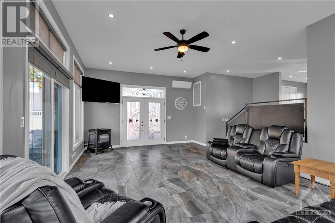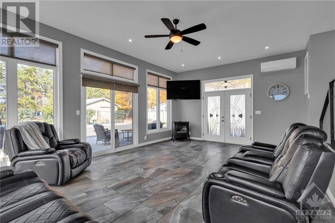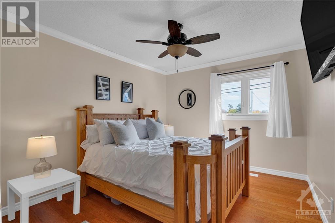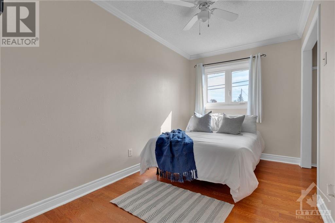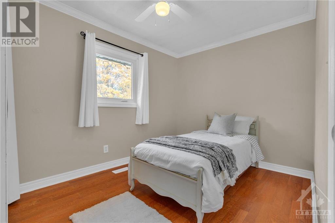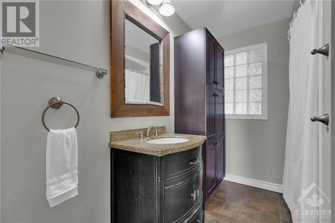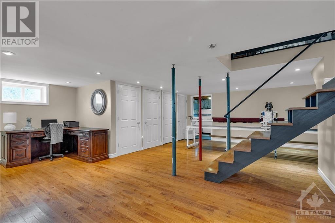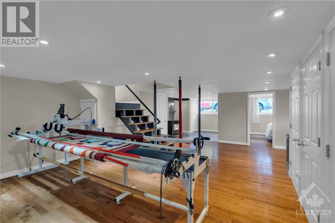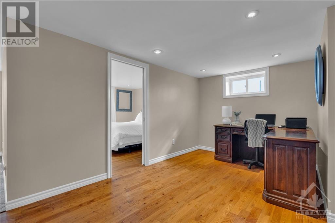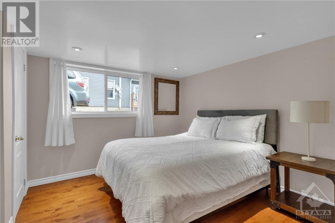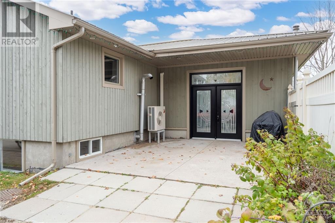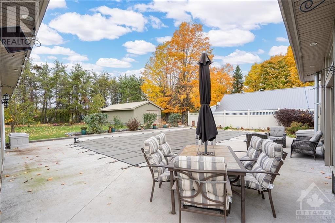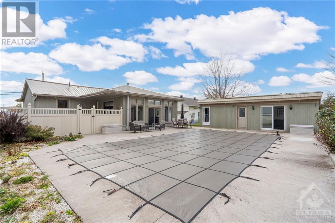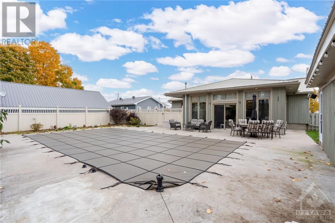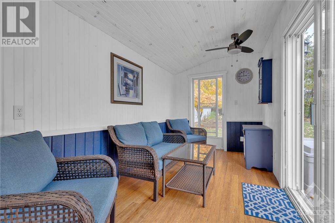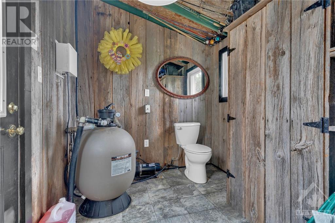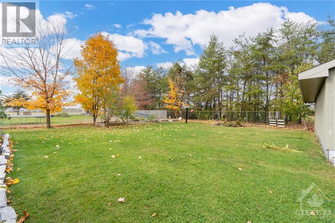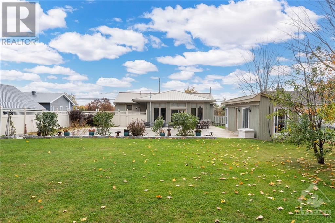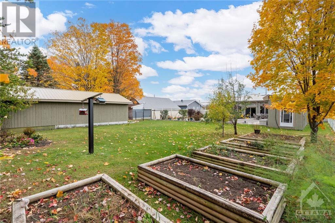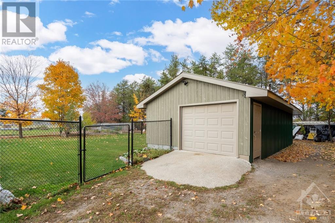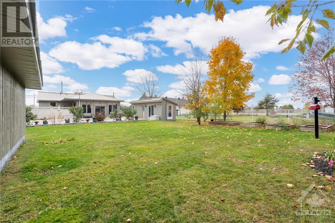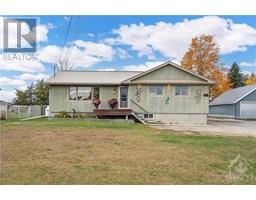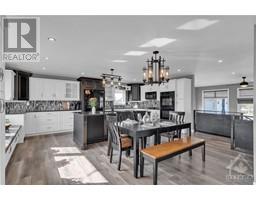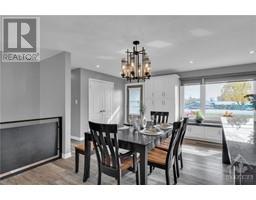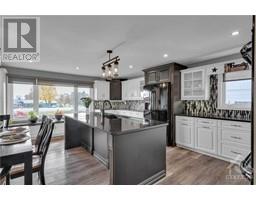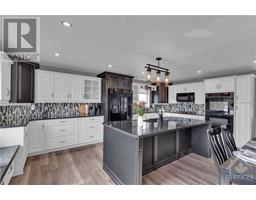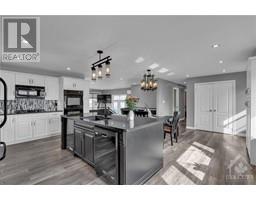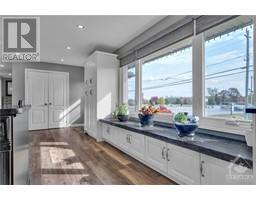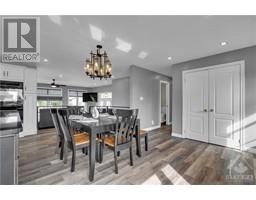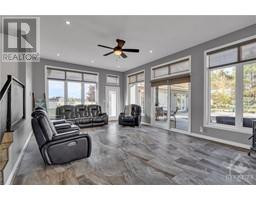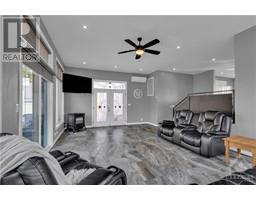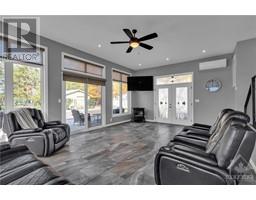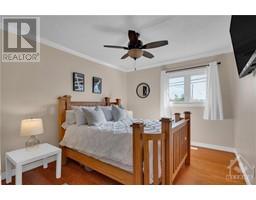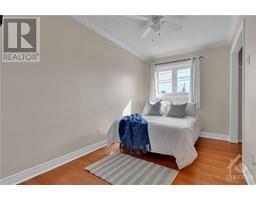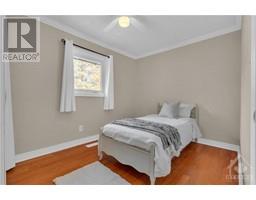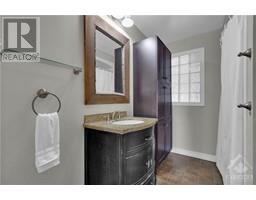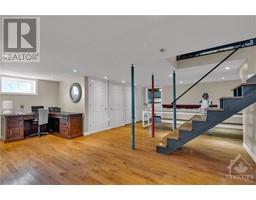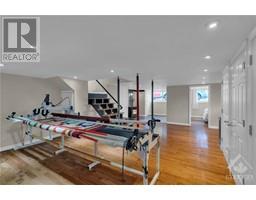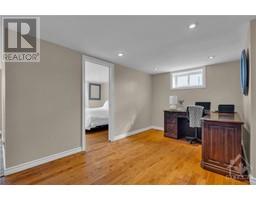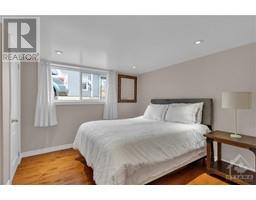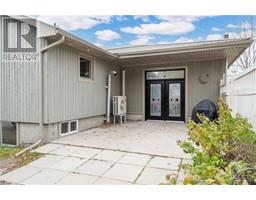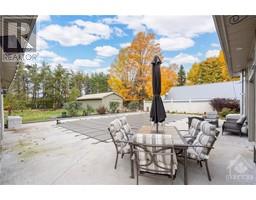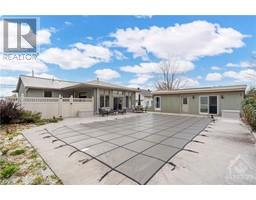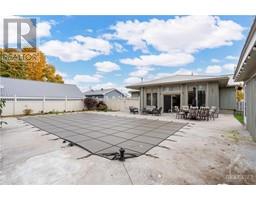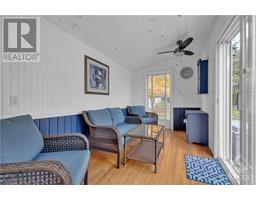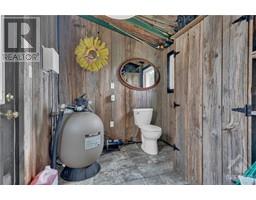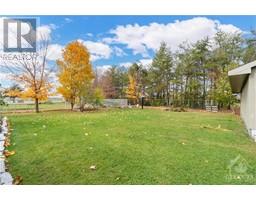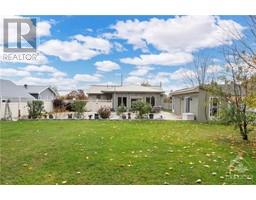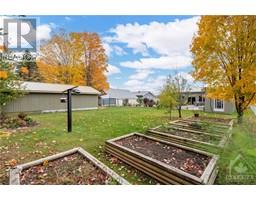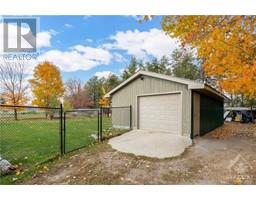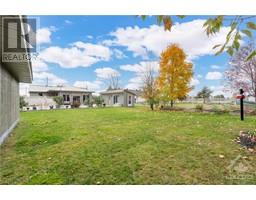552 15 Highway Lombardy, Ontario K0G 1L0
$670,000
Welcome to your dream oasis in the heart of Lombardy! This stunning 4 bed, 2-bath bungalow is nestled on just under an acre of property, offering a private escape from every day. With a spacious layout, a stunning saltwater pool, charming pool house, and a fully finished basement, this residence embodies the epitome of comfort and luxury. An abundance of natural light fills the living room and is equipped with in floor radiant heat. The completely upgraded modern kitchen is a chef’s delight, boasting high-end appliances, ample cabinetry and an oversized island. Offering a detached garage, metal roof installed in 2007, Ductless A/C in 2021 & a brand new septic system in 2022 this home is move-in ready! You don’t want to miss this rare opportunity to own a home that combines the serenity of nature with the fantastic opportunity for hosting! 24 hour irrevocable on all offers. (id:50133)
Property Details
| MLS® Number | 1366565 |
| Property Type | Single Family |
| Neigbourhood | Rideau Lakes |
| Parking Space Total | 5 |
| Pool Type | Inground Pool |
Building
| Bathroom Total | 2 |
| Bedrooms Above Ground | 3 |
| Bedrooms Below Ground | 1 |
| Bedrooms Total | 4 |
| Appliances | Refrigerator, Oven - Built-in, Dishwasher, Dryer, Microwave Range Hood Combo, Stove, Washer, Wine Fridge, Blinds |
| Architectural Style | Bungalow |
| Basement Development | Finished |
| Basement Type | Full (finished) |
| Constructed Date | 1965 |
| Construction Style Attachment | Detached |
| Cooling Type | Unknown |
| Exterior Finish | Siding |
| Flooring Type | Hardwood, Tile |
| Foundation Type | Poured Concrete |
| Half Bath Total | 1 |
| Heating Fuel | Other, Propane |
| Heating Type | Radiant Heat, Other |
| Stories Total | 1 |
| Type | House |
| Utility Water | Drilled Well |
Parking
| Detached Garage |
Land
| Acreage | No |
| Fence Type | Fenced Yard |
| Sewer | Septic System |
| Size Depth | 206 Ft |
| Size Frontage | 79 Ft |
| Size Irregular | 79 Ft X 206 Ft |
| Size Total Text | 79 Ft X 206 Ft |
| Zoning Description | Res |
Rooms
| Level | Type | Length | Width | Dimensions |
|---|---|---|---|---|
| Basement | Bedroom | 9'9" x 10'0" | ||
| Basement | Laundry Room | 19'0" x 8'6" | ||
| Basement | Recreation Room | 32'6" x 19'8" | ||
| Basement | Office | 7'11" x 12'3" | ||
| Main Level | Bedroom | 11'8" x 7'4" | ||
| Main Level | Primary Bedroom | 11'7" x 9'8" | ||
| Main Level | Bedroom | 11'7" x 8'2" | ||
| Main Level | 4pc Bathroom | 9'0" x 6'11" | ||
| Main Level | Living Room | 22'5" x 15'3" | ||
| Main Level | Kitchen | 19'1" x 21'3" | ||
| Main Level | Dining Room | 18'4" x 9'10" | ||
| Other | 2pc Bathroom | 6'8" x 8'6" | ||
| Other | Sunroom | 13'4" x 7'0" |
https://www.realtor.ca/real-estate/26211291/552-15-highway-lombardy-rideau-lakes
Contact Us
Contact us for more information
Alexandra Walker
Salesperson
www.linkedin.com/in/alexandra-walker-6218a949/
2148 Carling Ave., Units 5 & 6
Ottawa, ON K2A 1H1
(613) 829-1818
(613) 829-3223
www.kwintegrity.ca
Avery Stone-Peldiak
Salesperson
2148 Carling Ave., Units 5 & 6
Ottawa, ON K2A 1H1
(613) 829-1818
(613) 829-3223
www.kwintegrity.ca

