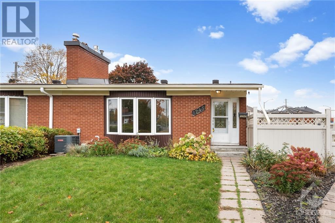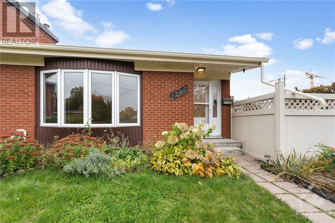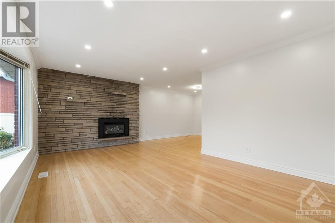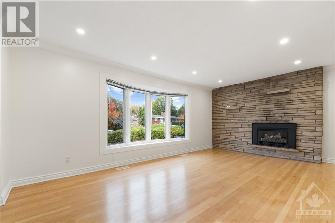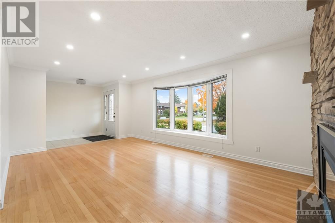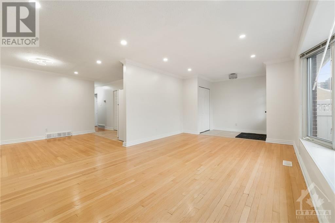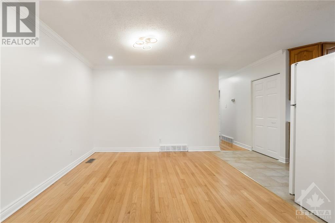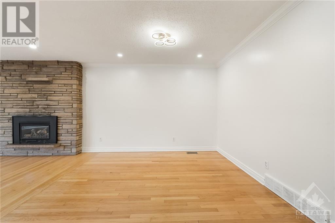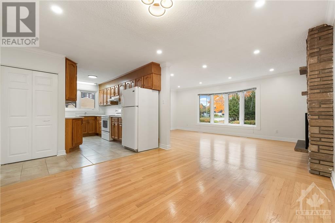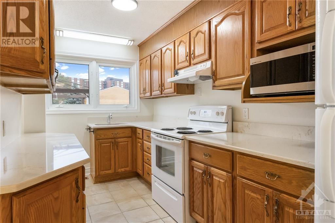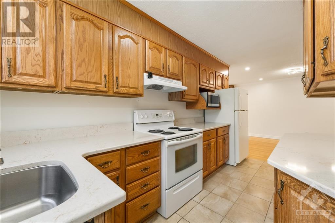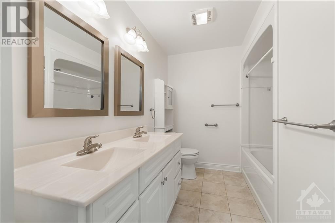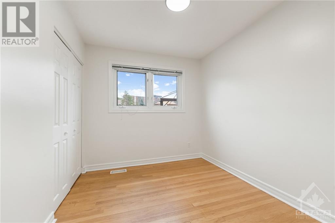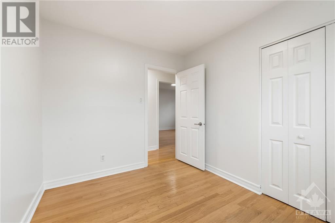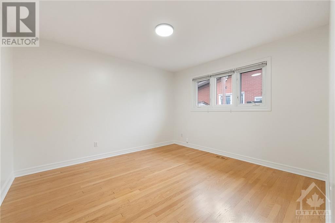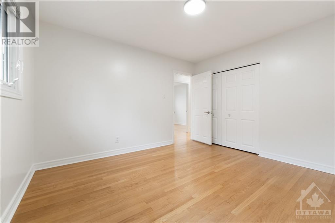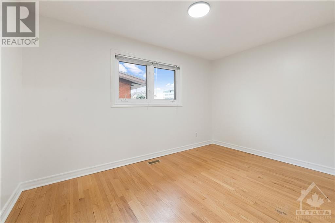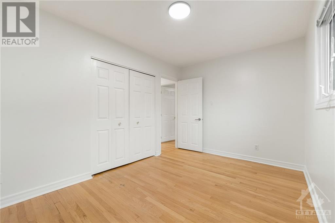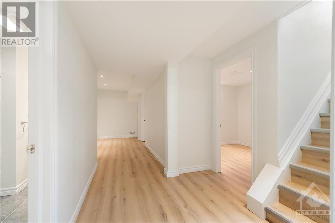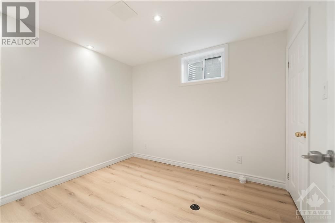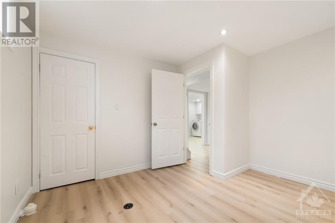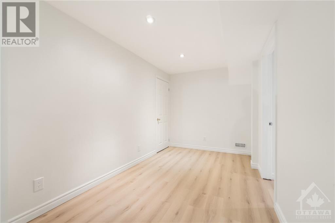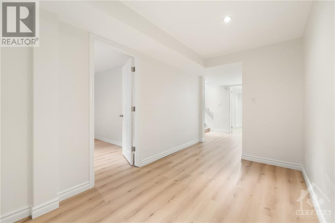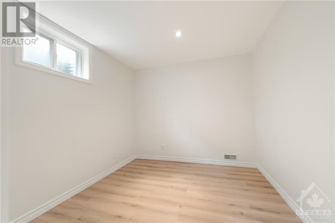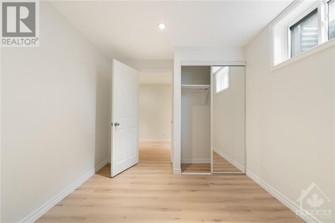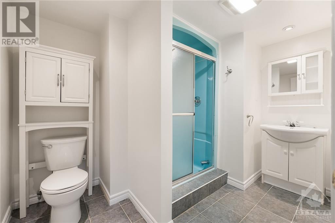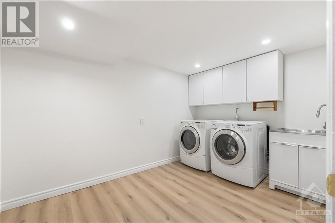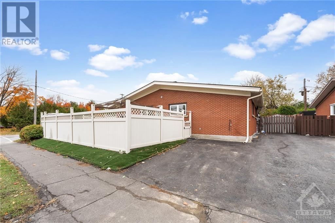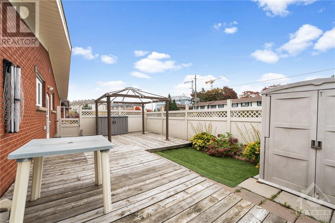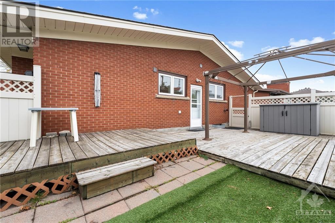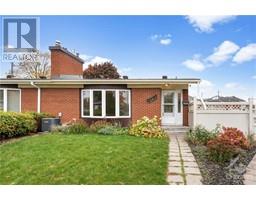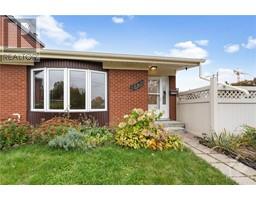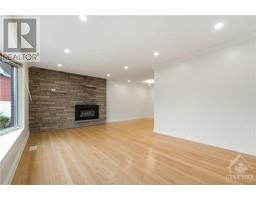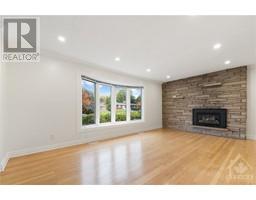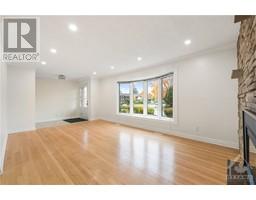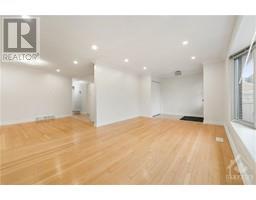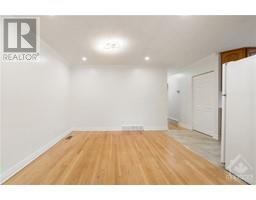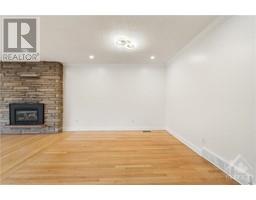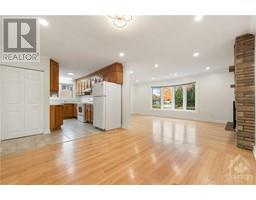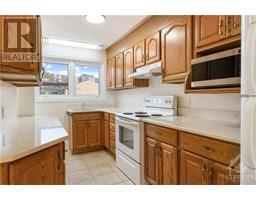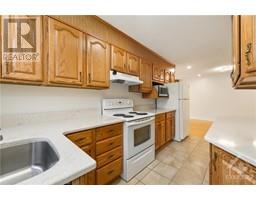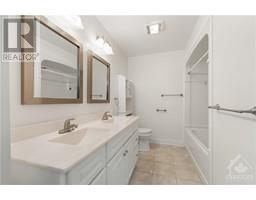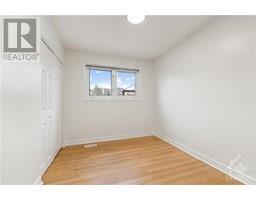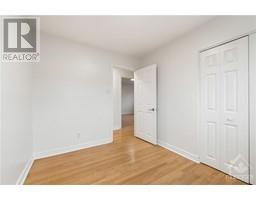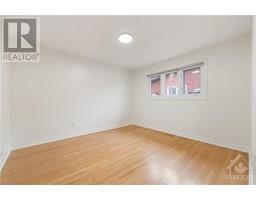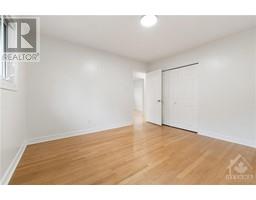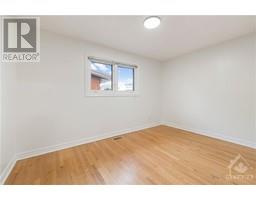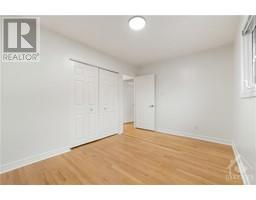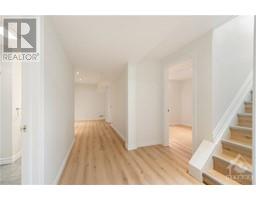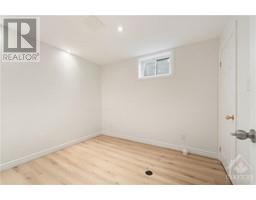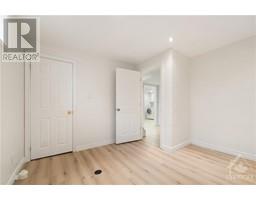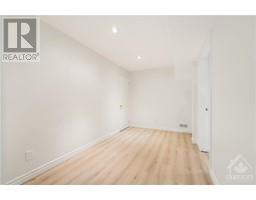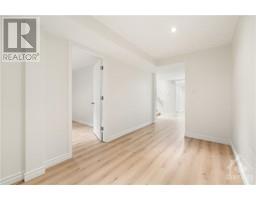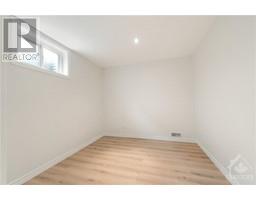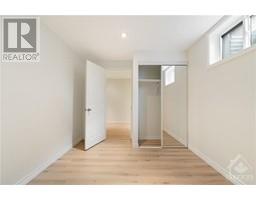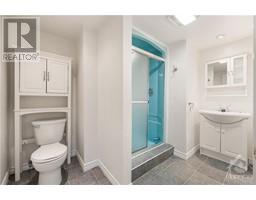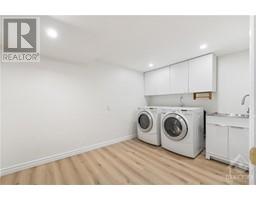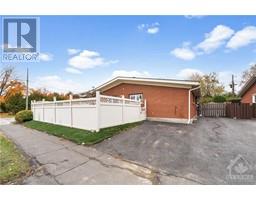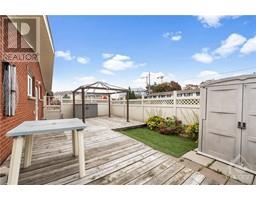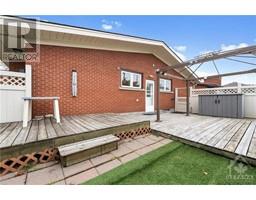1245 Cameo Drive Ottawa, Ontario K2C 1Y9
$599,000
ATTENTION INVESTORS! Positive Cash Flow with This 5-bedroom Semi-detached Home In Desirable Nepean. Conveniently Located Near Highway 417, Algonquin College, Carleton University, Providing Full Amenities Nearby. Recently Extensive Upgrades Including a New Basement, Installation Of LED Light Fixtures, Pot Lights And A Fresh Coat Of Paint Throughout. The Main Level Features A Family Room and Dining Room With Large Windows That Flood The Space With Natural Light. The Kitchen Is Equipped With Granite Countertops And Ample Cabinet Space. There Are Three Generously Sized Bedrooms And A Full Bathroom On This Level. In The Basement, You'll Discover Additional Two Bedrooms, Another Full Bath, A Convenient Laundry Room, And A Spacious Workshop. The Yard Requires Minimal Upkeep And Is Fully Fenced With A Large Deck. Public Transit Is Nearby, 2 Mins Drive To HWY 417, And A Walk Distance To Grocery And Restaurants. Don't Miss Out On This Investment Opportunity. Book Your Private Viewing Today! (id:50133)
Property Details
| MLS® Number | 1364377 |
| Property Type | Single Family |
| Neigbourhood | Copeland Park |
| Amenities Near By | Public Transit, Shopping |
| Community Features | Family Oriented |
| Parking Space Total | 3 |
Building
| Bathroom Total | 2 |
| Bedrooms Above Ground | 3 |
| Bedrooms Below Ground | 2 |
| Bedrooms Total | 5 |
| Appliances | Refrigerator, Dishwasher, Dryer, Hood Fan, Stove, Washer |
| Architectural Style | Bungalow |
| Basement Development | Finished |
| Basement Type | Full (finished) |
| Constructed Date | 1962 |
| Construction Style Attachment | Semi-detached |
| Cooling Type | Central Air Conditioning |
| Exterior Finish | Brick |
| Flooring Type | Hardwood, Tile, Vinyl |
| Foundation Type | Poured Concrete |
| Heating Fuel | Natural Gas |
| Heating Type | Forced Air |
| Stories Total | 1 |
| Type | House |
| Utility Water | Municipal Water |
Parking
| Surfaced |
Land
| Access Type | Highway Access |
| Acreage | No |
| Fence Type | Fenced Yard |
| Land Amenities | Public Transit, Shopping |
| Sewer | Municipal Sewage System |
| Size Depth | 69 Ft ,1 In |
| Size Frontage | 47 Ft ,6 In |
| Size Irregular | 47.47 Ft X 69.09 Ft (irregular Lot) |
| Size Total Text | 47.47 Ft X 69.09 Ft (irregular Lot) |
| Zoning Description | Residential |
Rooms
| Level | Type | Length | Width | Dimensions |
|---|---|---|---|---|
| Basement | Bedroom | 9'6" x 7'3" | ||
| Basement | Bedroom | 9'6" x 7'3" | ||
| Main Level | Living Room | 18'4" x 11'8" | ||
| Main Level | Bedroom | 13'0" x 9'1" | ||
| Main Level | Bedroom | 9'6" x 7'3" | ||
| Main Level | Bedroom | 12'3" x 11'3" | ||
| Main Level | Dining Room | 10'8" x 10'10" | ||
| Main Level | Kitchen | 13'0" x 5'10" |
https://www.realtor.ca/real-estate/26219699/1245-cameo-drive-ottawa-copeland-park
Contact Us
Contact us for more information
Wan Zhang
Salesperson
1000 Innovation Dr, 5th Floor
Kanata, Ontario K2K 3E7
(613) 518-2008
(613) 800-3028

