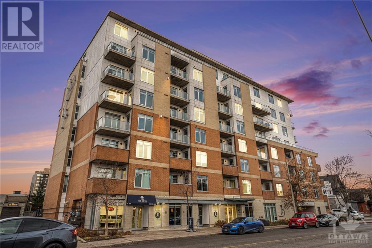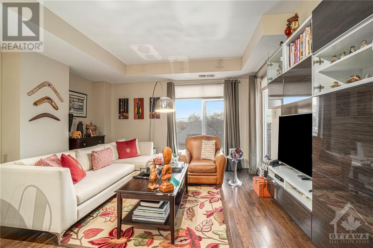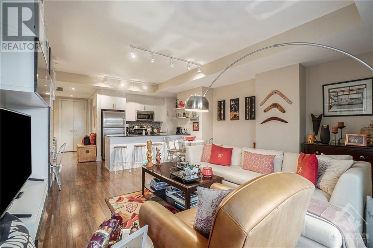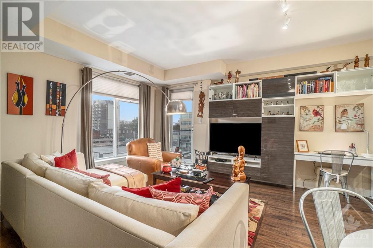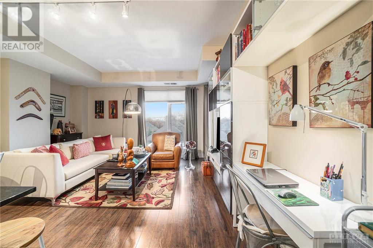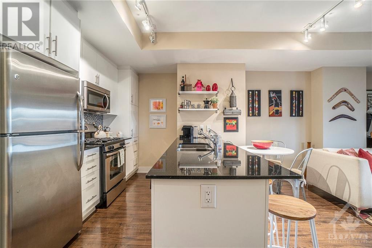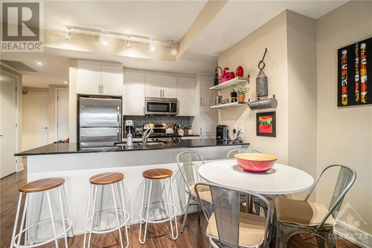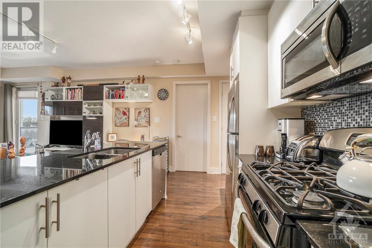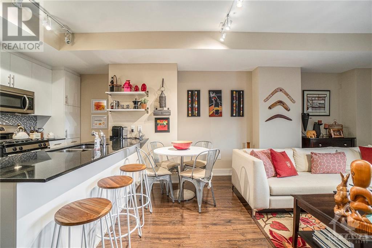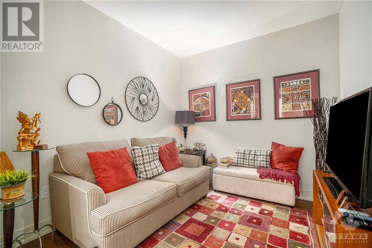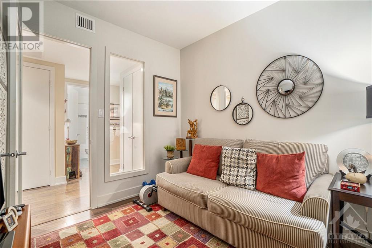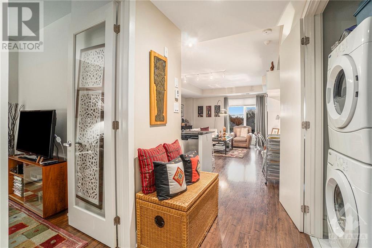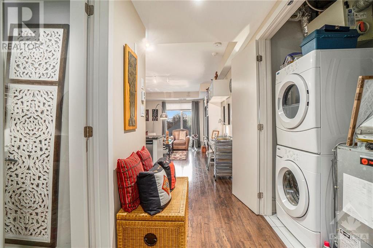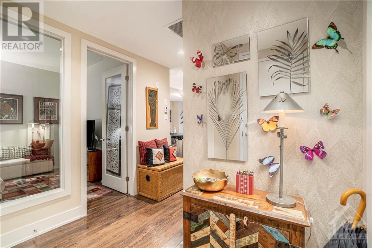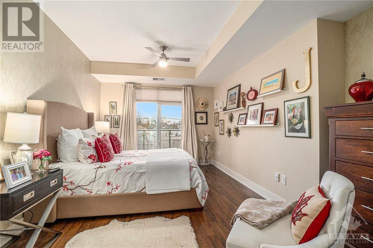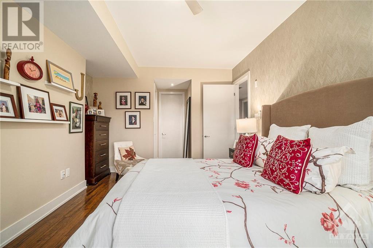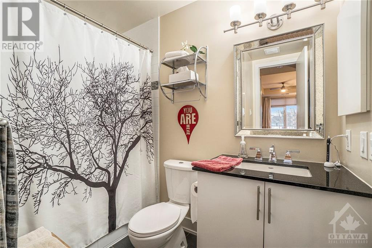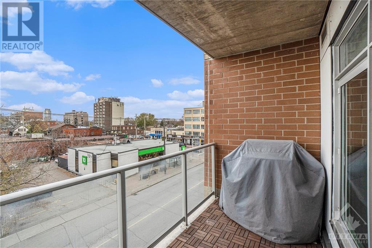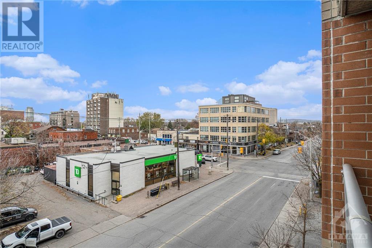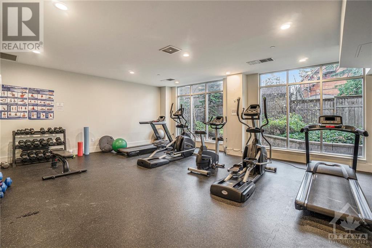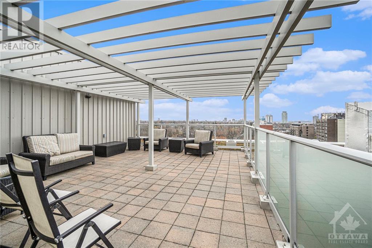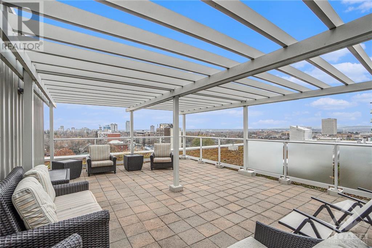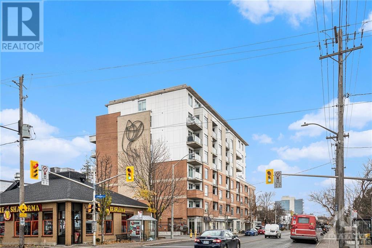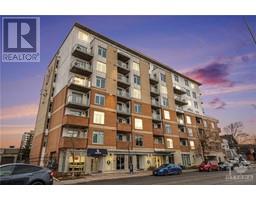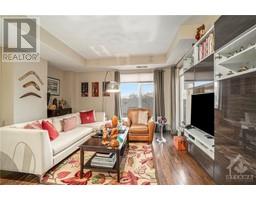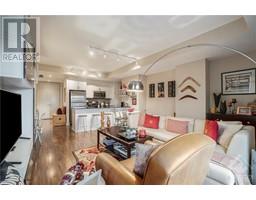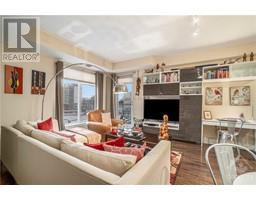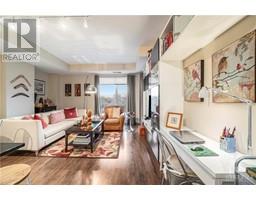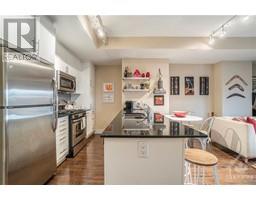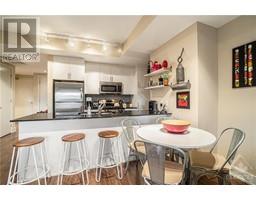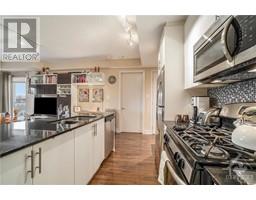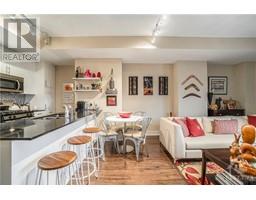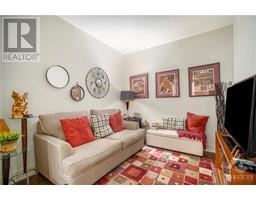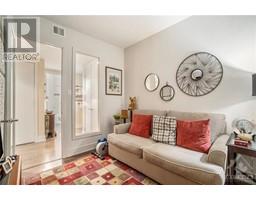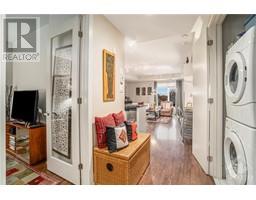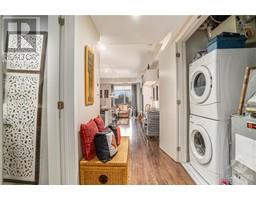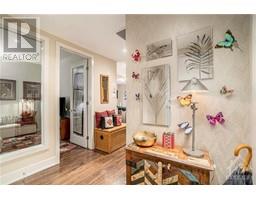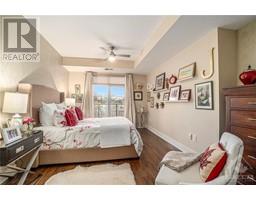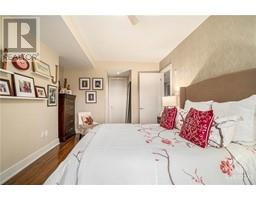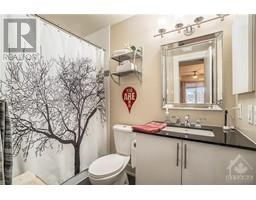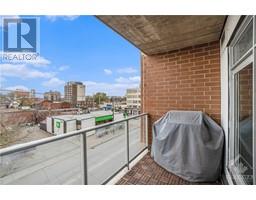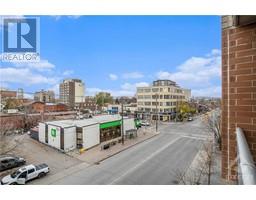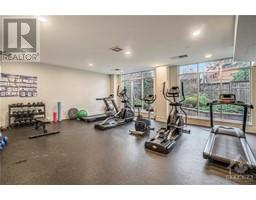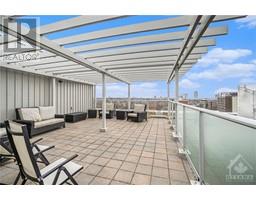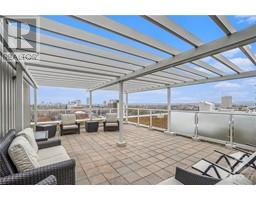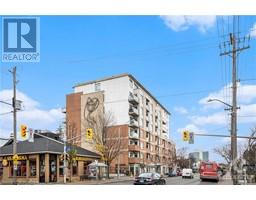131 Holland Avenue Unit#407 Ottawa, Ontario K1Y 3A2
$569,900Maintenance, Property Management, Heat, Water, Other, See Remarks, Reserve Fund Contributions
$755.90 Monthly
Maintenance, Property Management, Heat, Water, Other, See Remarks, Reserve Fund Contributions
$755.90 MonthlyDiscover urban living at its finest in this charming 1 Bed + Den Condominium in the heart of Wellington Village. Just a short walk from the LRT station at Tunney's Pasture and with quick access to Highway 417, this location is perfect for both commuters and city explorers. The unit offers a spacious Bedroom, a versatile den, and Sunset views to the West. Enjoy the large open floor plan, as well as a full array of stainless steel appliances, large breakfast bar, and gas range stove. This Domicile development has Modern Amenities, such as; a fitness center and rooftop terrace with panoramic views. With a secure entrance, and a vibrant neighbourhood filled with shops and eateries, this condo is an ideal blend of comfort, style, and convenience. Nearby amenities include Wellington Village, bike paths, and much more! Come visit today! (id:50133)
Property Details
| MLS® Number | 1369688 |
| Property Type | Single Family |
| Neigbourhood | Wellington Village |
| Community Features | Pets Allowed |
| Parking Space Total | 1 |
Building
| Bathroom Total | 1 |
| Bedrooms Above Ground | 1 |
| Bedrooms Total | 1 |
| Amenities | Laundry - In Suite, Exercise Centre |
| Appliances | Refrigerator, Dishwasher, Stove, Washer |
| Basement Development | Not Applicable |
| Basement Type | None (not Applicable) |
| Constructed Date | 2013 |
| Cooling Type | Central Air Conditioning |
| Exterior Finish | Brick, Concrete |
| Flooring Type | Hardwood |
| Foundation Type | Poured Concrete |
| Heating Fuel | Natural Gas |
| Heating Type | Forced Air |
| Stories Total | 1 |
| Type | Apartment |
| Utility Water | Municipal Water |
Parking
| Underground |
Land
| Acreage | No |
| Sewer | Municipal Sewage System |
| Zoning Description | R4ub |
Rooms
| Level | Type | Length | Width | Dimensions |
|---|---|---|---|---|
| Main Level | 4pc Bathroom | 8'2" x 7'6" | ||
| Main Level | Family Room | 15'6" x 4'7" | ||
| Main Level | Kitchen | 15'6" x 11'11" | ||
| Main Level | Den | 10'3" x 8'6" | ||
| Main Level | Foyer | 8'5" x 5'6" | ||
| Main Level | Bedroom | 11'8" x 19'8" | ||
| Main Level | Dining Room | 15'6" x 11'11" |
https://www.realtor.ca/real-estate/26295467/131-holland-avenue-unit407-ottawa-wellington-village
Contact Us
Contact us for more information
Connor Mccrudden
Salesperson
www.bluepandarealty.com
85 Hinton Avenue
Ottawa, Ontario K1Y 0Z7
(613) 422-5834

Bryan Nadeau
Salesperson
www.bluepandarealty.com
85 Hinton Avenue
Ottawa, Ontario K1Y 0Z7
(613) 422-5834

