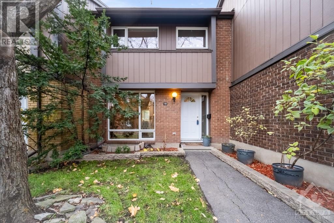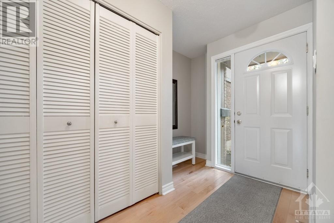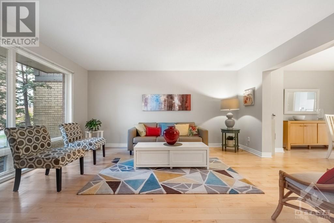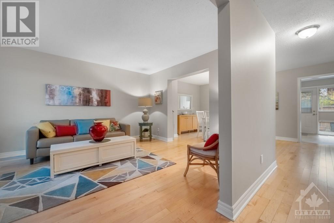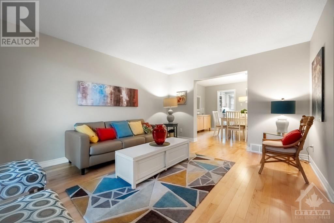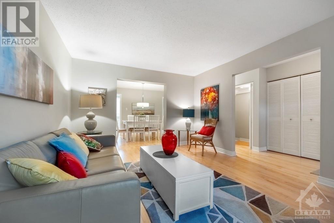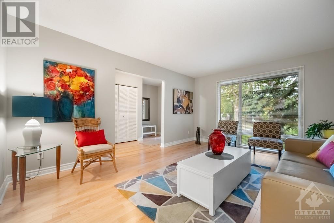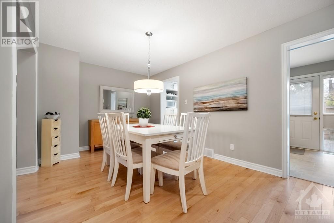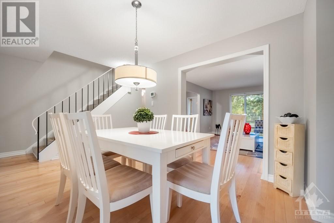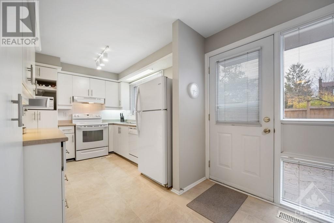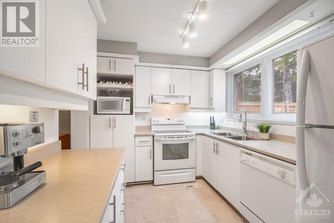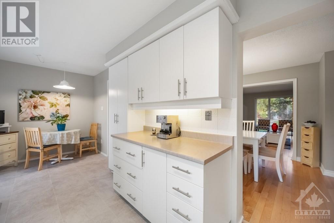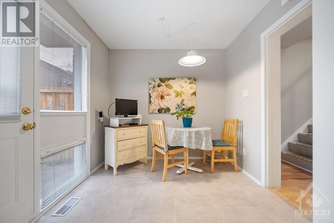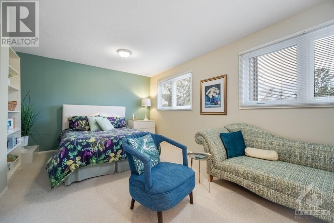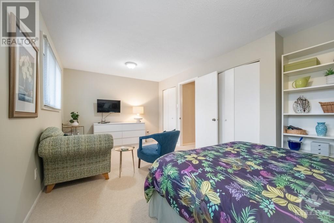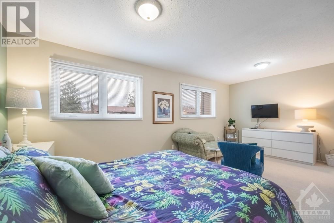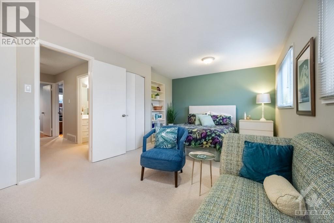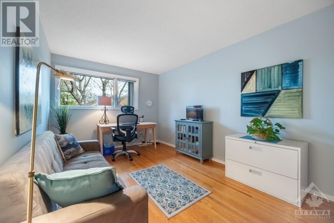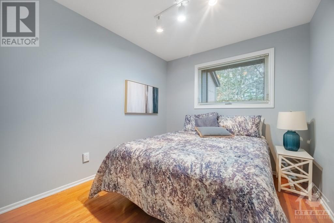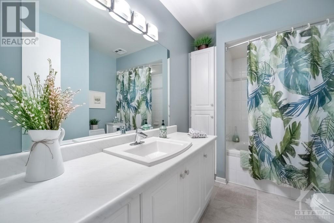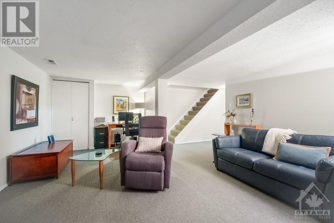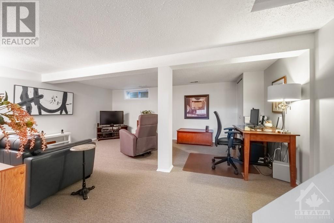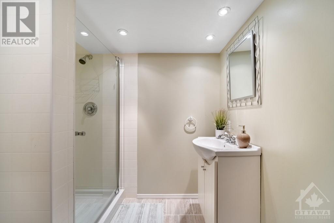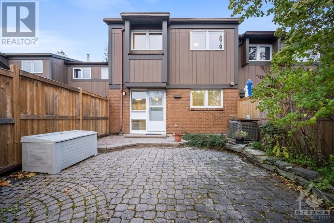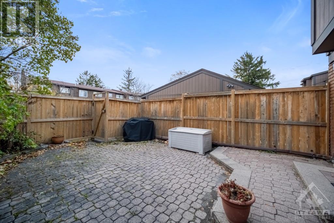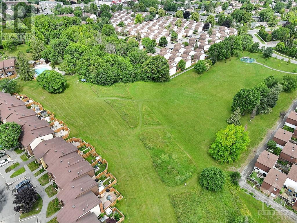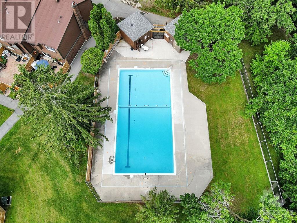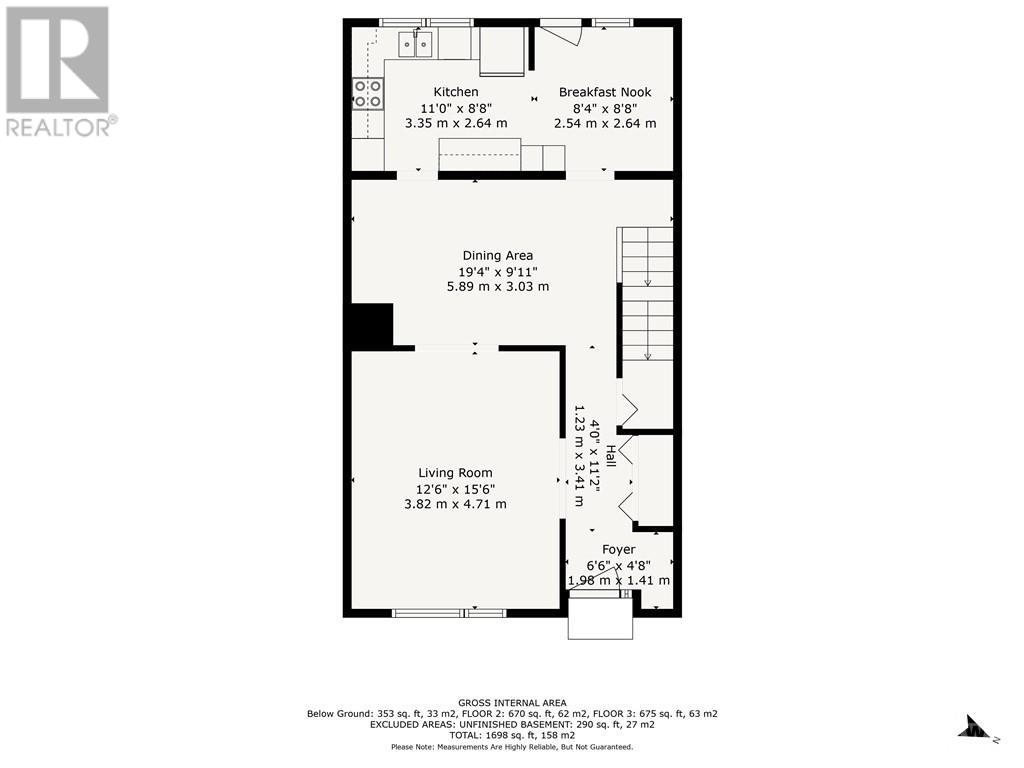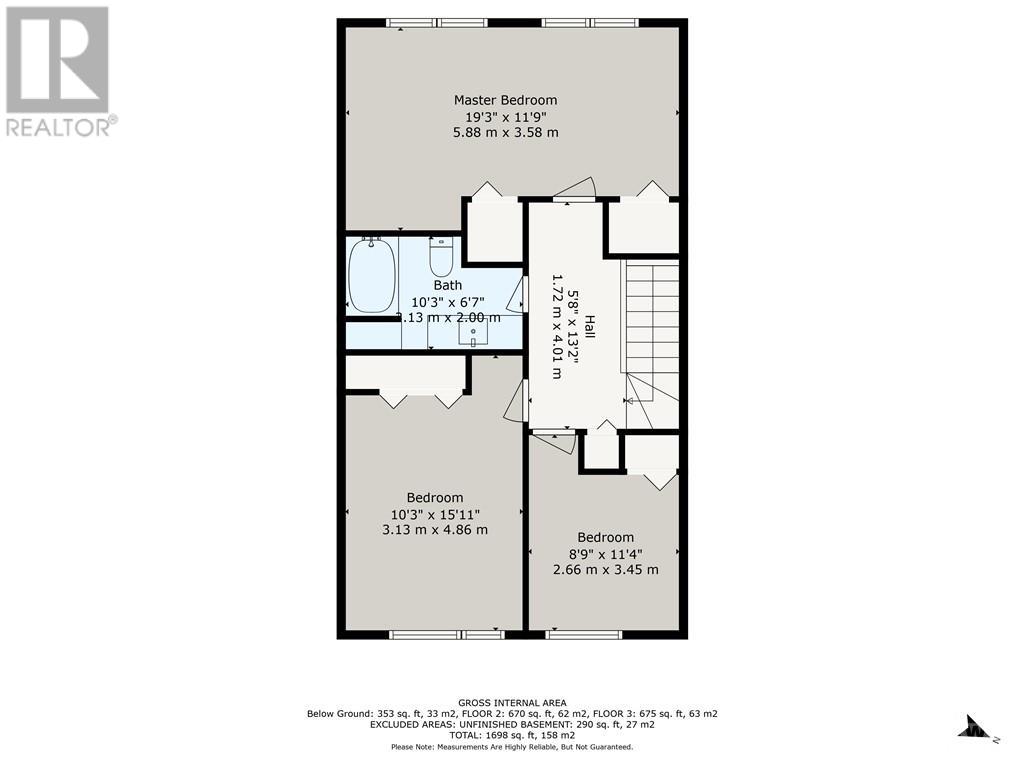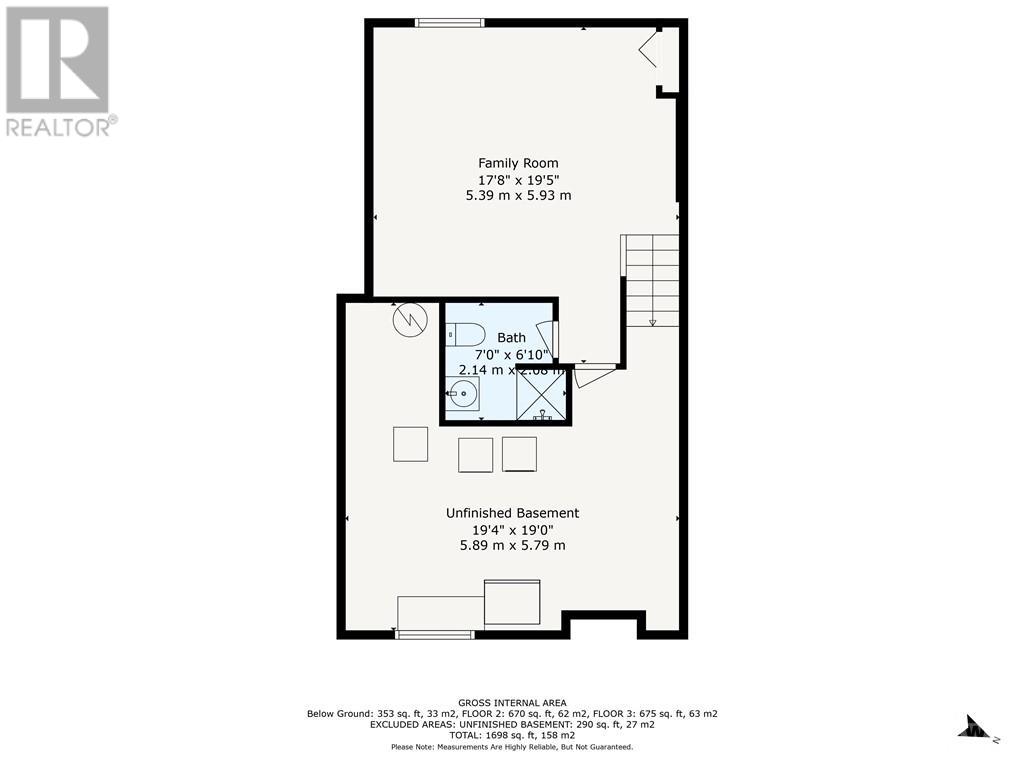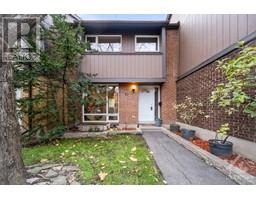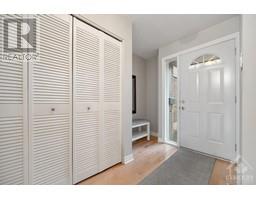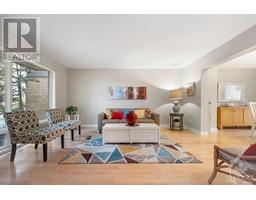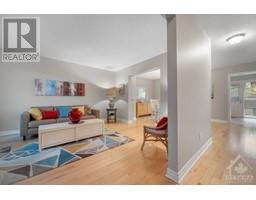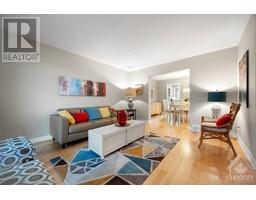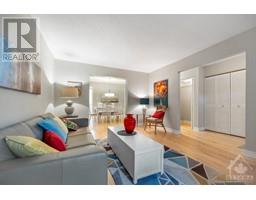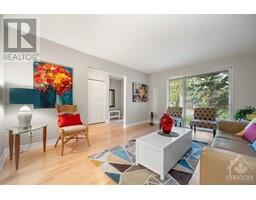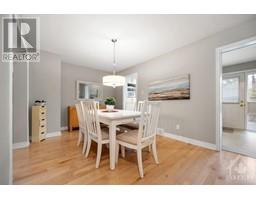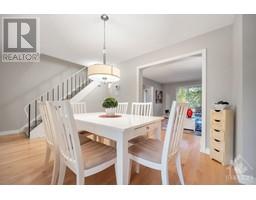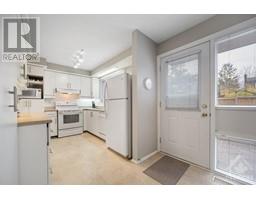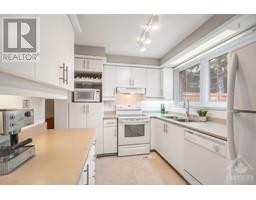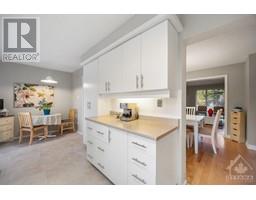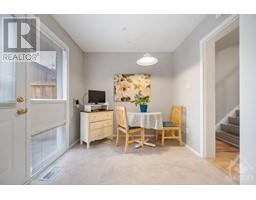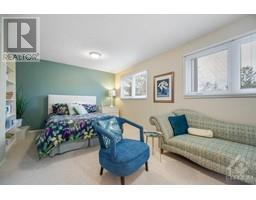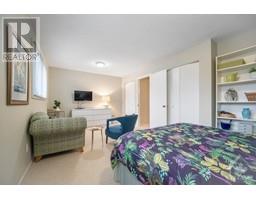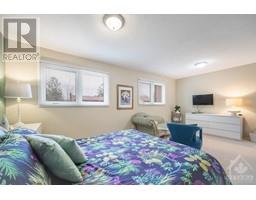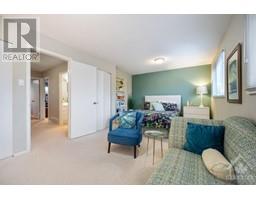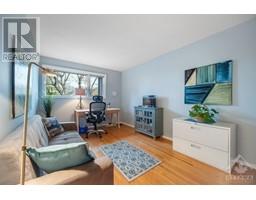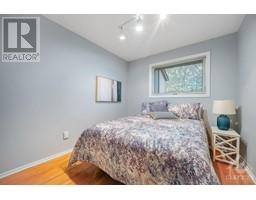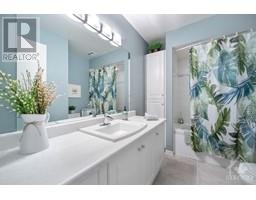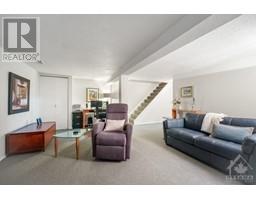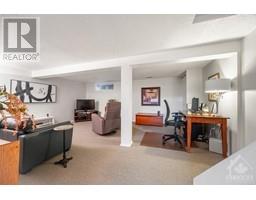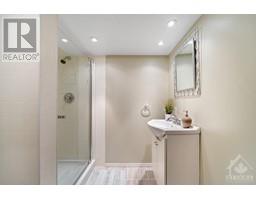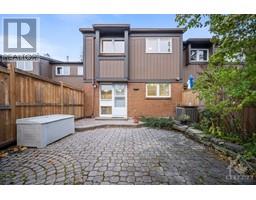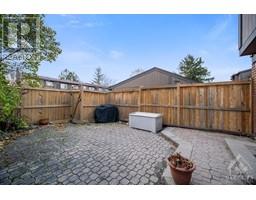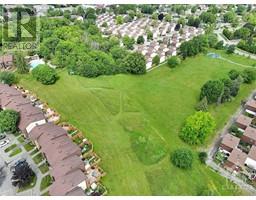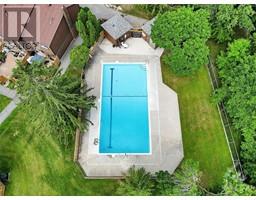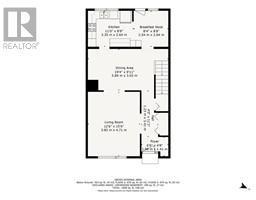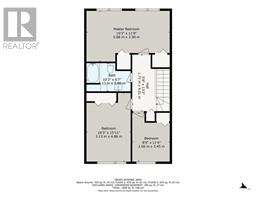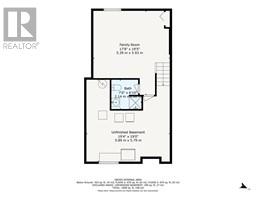2111 Montreal Road Unit#135 Ottawa, Ontario K1J 8M8
$488,000Maintenance, Property Management, Water, Other, See Remarks, Recreation Facilities, Reserve Fund Contributions
$466 Monthly
Maintenance, Property Management, Water, Other, See Remarks, Recreation Facilities, Reserve Fund Contributions
$466 MonthlyDiscover this rare larger 3-bed, 2 full bath gem in sought after Beacon Hill, only minutes to downtown with quick hwy access & minutes to LRT (2025). Thewell-managed condo just repaved all of the roadways & offers carefree living incl snow removal & lawn care, an outdoor heated saltwater pool & a wonderfulsense of community. The home is flooded with natural light overlooking the inner courtyard with beautiful mature trees. The open concept living & diningroom have beautiful maple hardwood & the kitchen has a great layout with lots of cupboards & counter space & an eating area. Upstairs, two bedrooms havebeen combined to make a large primary bedroom & offers two other larger bedrooms & a bright full bathroom. The basement has a large rec room, raresecond full bathroom, laundry & storage space in the utility room. The interlocked rear-yard is west-facing with no rear-neighbours, has a newer fence &beautiful perennial garden. Secondary parking available to rent from the condo. (id:50133)
Open House
This property has open houses!
2:00 pm
Ends at:4:00 pm
Property Details
| MLS® Number | 1369693 |
| Property Type | Single Family |
| Neigbourhood | Beacon Heights |
| Amenities Near By | Public Transit, Recreation Nearby, Shopping, Water Nearby |
| Community Features | Recreational Facilities, Family Oriented, Pets Allowed |
| Features | Park Setting |
| Parking Space Total | 1 |
| Pool Type | Outdoor Pool |
| Structure | Patio(s) |
Building
| Bathroom Total | 2 |
| Bedrooms Above Ground | 3 |
| Bedrooms Total | 3 |
| Amenities | Laundry - In Suite |
| Appliances | Refrigerator, Dishwasher, Dryer, Freezer, Hood Fan, Stove, Washer, Blinds |
| Basement Development | Not Applicable |
| Basement Type | Full (not Applicable) |
| Constructed Date | 1975 |
| Construction Material | Concrete Block |
| Cooling Type | Central Air Conditioning |
| Exterior Finish | Siding |
| Fire Protection | Smoke Detectors |
| Flooring Type | Wall-to-wall Carpet, Hardwood, Vinyl |
| Foundation Type | Poured Concrete |
| Heating Fuel | Natural Gas |
| Heating Type | Forced Air |
| Stories Total | 3 |
| Type | Row / Townhouse |
| Utility Water | Municipal Water |
Parking
| Surfaced | |
| Visitor Parking |
Land
| Acreage | No |
| Fence Type | Fenced Yard |
| Land Amenities | Public Transit, Recreation Nearby, Shopping, Water Nearby |
| Landscape Features | Landscaped |
| Sewer | Municipal Sewage System |
| Zoning Description | Residential |
Rooms
| Level | Type | Length | Width | Dimensions |
|---|---|---|---|---|
| Second Level | Primary Bedroom | 19'3" x 11'9" | ||
| Second Level | Bedroom | 15'11" x 10'3" | ||
| Second Level | Bedroom | 11'4" x 8'9" | ||
| Second Level | 4pc Bathroom | 10'3" x 6'7" | ||
| Basement | Recreation Room | 19'5" x 17'8" | ||
| Basement | 3pc Bathroom | 7'0" x 6'10" | ||
| Basement | Utility Room | 19'4" x 19'0" | ||
| Basement | Laundry Room | Measurements not available | ||
| Main Level | Living Room | 15'6" x 12'6" | ||
| Main Level | Dining Room | 19'4" x 9'11" | ||
| Main Level | Kitchen | 11'0" x 8'8" | ||
| Main Level | Eating Area | 8'8" x 8'4" | ||
| Main Level | Foyer | 6'6" x 4'8" |
https://www.realtor.ca/real-estate/26295466/2111-montreal-road-unit135-ottawa-beacon-heights
Contact Us
Contact us for more information

Craig Dow
Salesperson
www.craig-dow.com
www.facebook.com/dow.craig
www.linkedin.com/profile/view?id=97573714&trk=tab_pro
www.facebook.com/613Homes/
165 Pretoria Avenue
Ottawa, Ontario K1S 1X1
(613) 238-2801
(613) 238-4583

