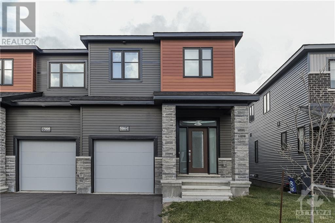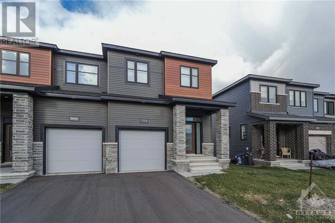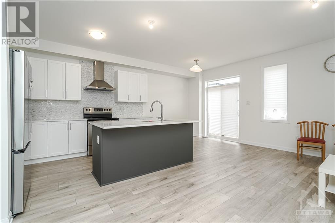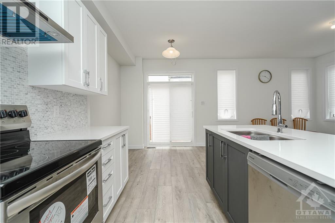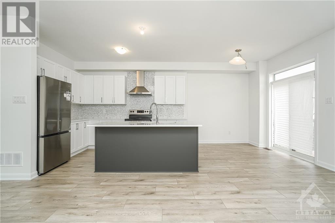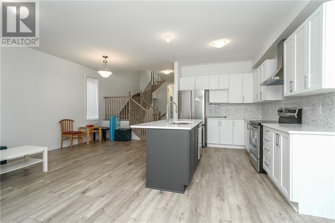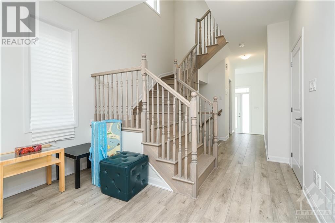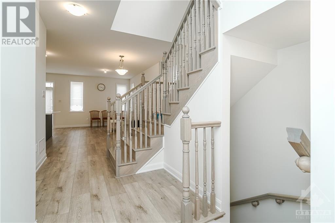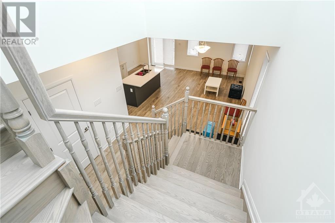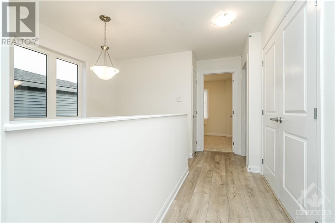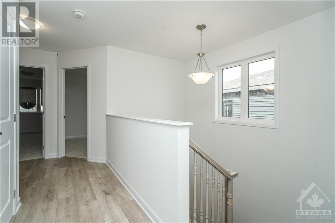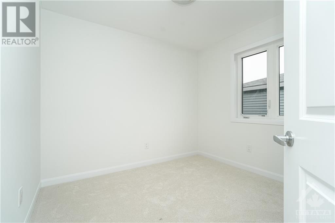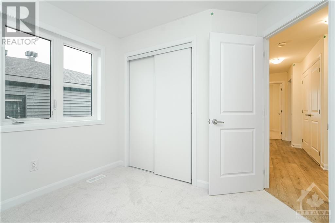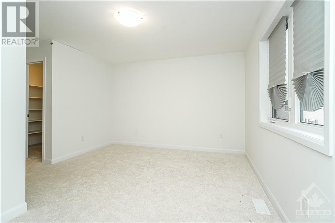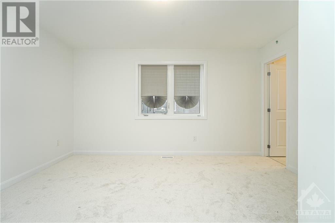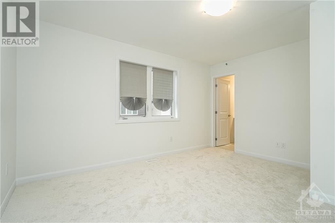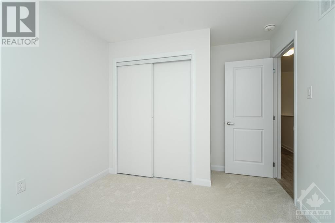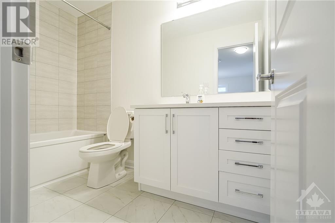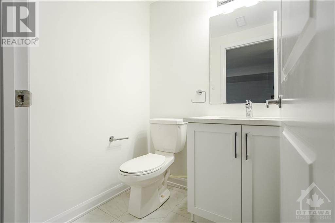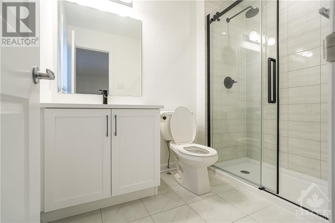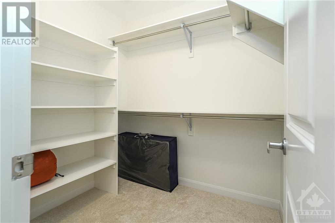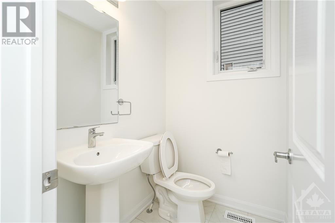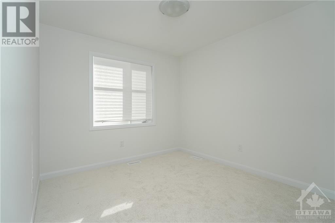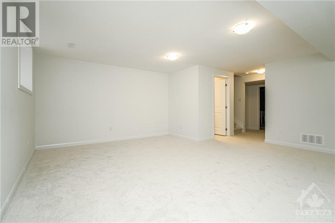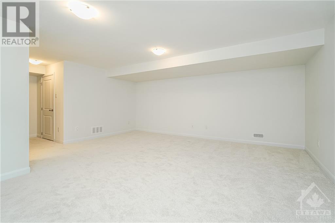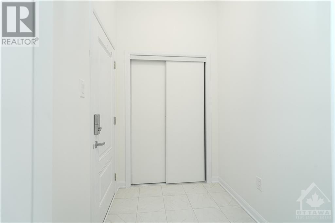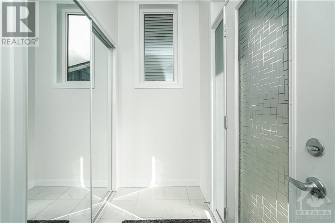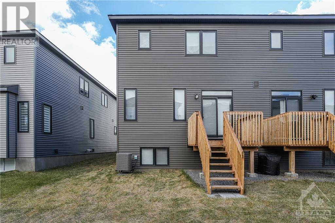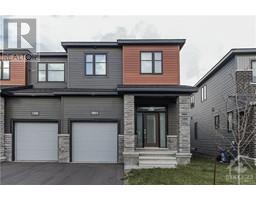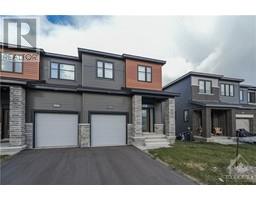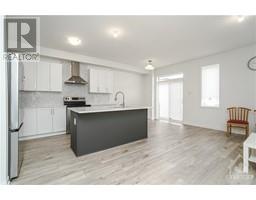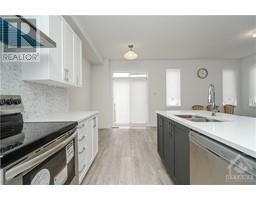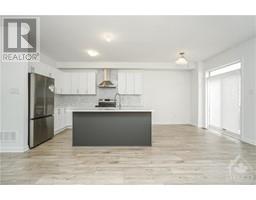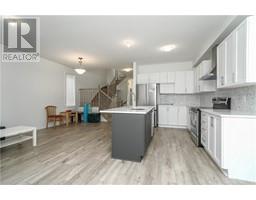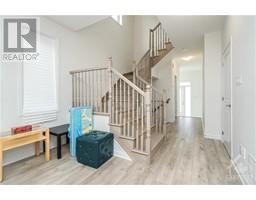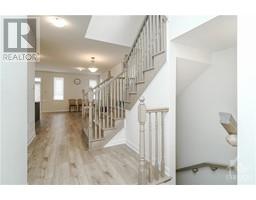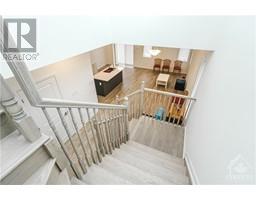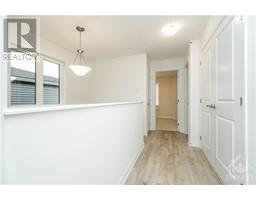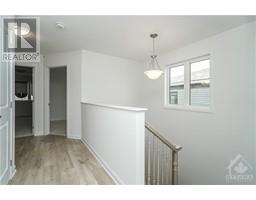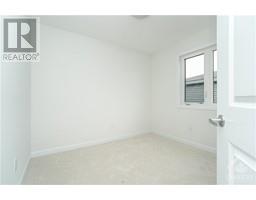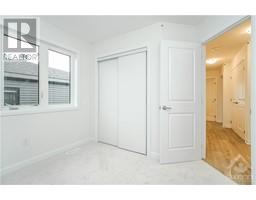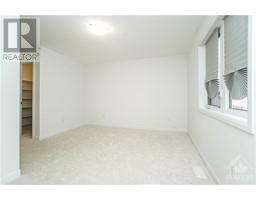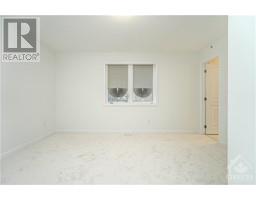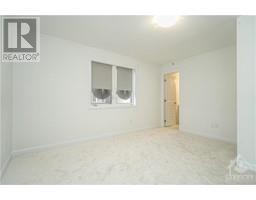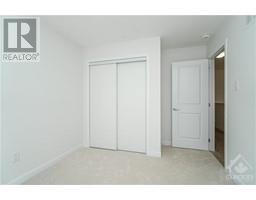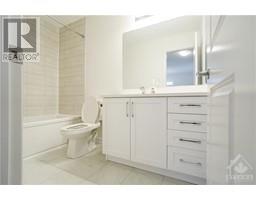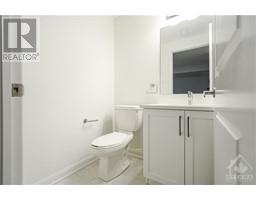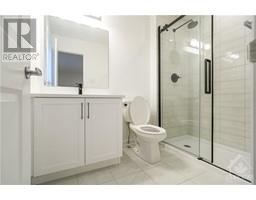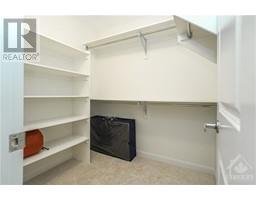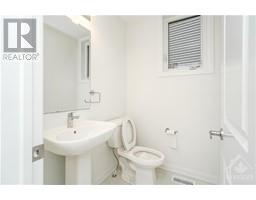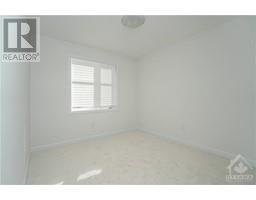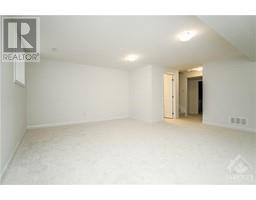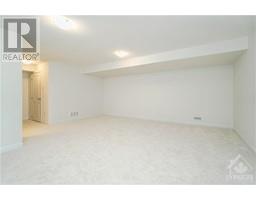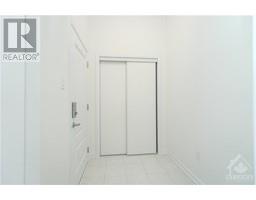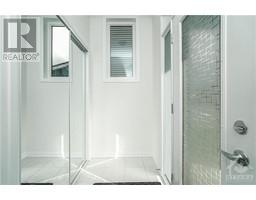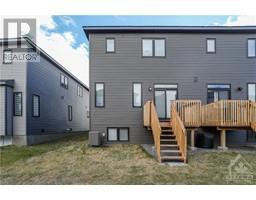1064 Ballyhale Heights Ottawa, Ontario K2J 6Y1
$2,700 Monthly
Welcome to 1064 Ballyhale Heights! This beautifully appointed Tahoe End Model features 4 Bedroom and 4 bathroom home, hardwood on the main level as well going up the stairs and on the second level, granite throughout every bathroom and in the kitchen, which also has a stunning island with a breakfast bar making it the perfect place to gather the young ones before school. This home offers 2084 Sq.Feet, plus a fully finished basement with its own bathroom. All brand new stainless steel appliances are included in the property. Viewings are available anytime and the home is vacant so its move in ready, don't miss out before it's gone. Rarely offered Semi-Detached model and the only one of its kind on the street. Rental app and recent credit app required with all applications. (id:50133)
Property Details
| MLS® Number | 1369734 |
| Property Type | Single Family |
| Neigbourhood | Halfmoon Bay |
| Amenities Near By | Airport, Public Transit |
| Communication Type | Internet Access |
| Parking Space Total | 3 |
Building
| Bathroom Total | 4 |
| Bedrooms Above Ground | 4 |
| Bedrooms Total | 4 |
| Amenities | Laundry - In Suite |
| Appliances | Refrigerator, Dishwasher, Dryer, Microwave, Microwave Range Hood Combo, Stove, Washer, Blinds |
| Basement Development | Finished |
| Basement Type | Full (finished) |
| Constructed Date | 2022 |
| Construction Style Attachment | Semi-detached |
| Cooling Type | Central Air Conditioning, Air Exchanger |
| Exterior Finish | Brick, Siding |
| Fixture | Drapes/window Coverings |
| Flooring Type | Wall-to-wall Carpet, Mixed Flooring, Hardwood, Ceramic |
| Half Bath Total | 1 |
| Heating Fuel | Natural Gas |
| Heating Type | Forced Air |
| Stories Total | 2 |
| Type | House |
| Utility Water | Municipal Water |
Parking
| Attached Garage |
Land
| Acreage | No |
| Land Amenities | Airport, Public Transit |
| Sewer | Municipal Sewage System |
| Size Irregular | * Ft X * Ft |
| Size Total Text | * Ft X * Ft |
| Zoning Description | Residential |
Rooms
| Level | Type | Length | Width | Dimensions |
|---|---|---|---|---|
| Second Level | Primary Bedroom | 14'0" x 12'0" | ||
| Second Level | Bedroom | 9'7" x 8'5" | ||
| Second Level | Bedroom | 9'3" x 11'0" | ||
| Second Level | Bedroom | 10'1" x 9'5" | ||
| Basement | Family Room | 19'3" x 17'10" | ||
| Main Level | Living Room | 10'8" x 19'5" | ||
| Main Level | Kitchen | 9'0" x 11'8" | ||
| Main Level | Dining Room | 9'0" x 8'0" |
https://www.realtor.ca/real-estate/26295463/1064-ballyhale-heights-ottawa-halfmoon-bay
Contact Us
Contact us for more information

Kevin Feely
Salesperson
www.feelyrealestate.com
Feely Group - Your Home Sold Guaranteed or We'll Buy it
Kevin Feely
343 Preston Street, 11th Floor
Ottawa, Ontario K1S 1N4
(866) 530-7737
(647) 849-3180
www.exprealty.ca
Dean Marjanovic
Salesperson
feelyrealestate.com
343 Preston Street, 11th Floor
Ottawa, Ontario K1S 1N4
(866) 530-7737
(647) 849-3180
www.exprealty.ca

