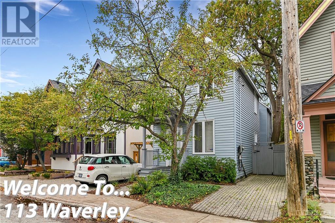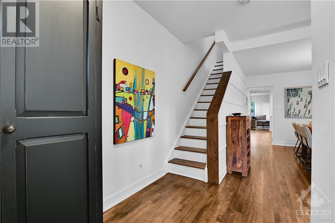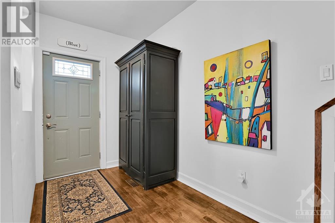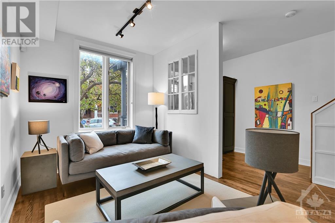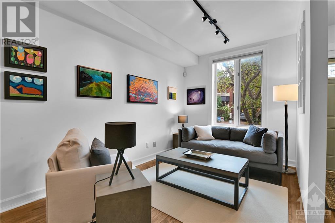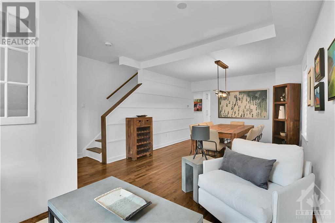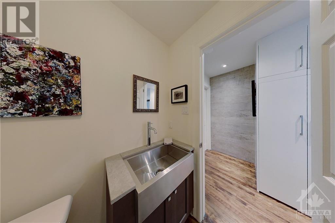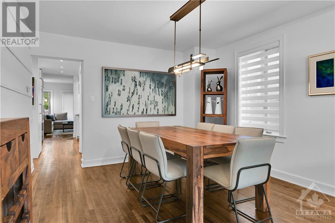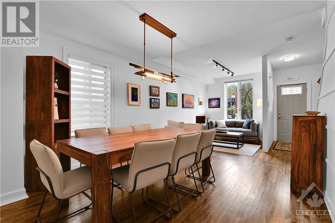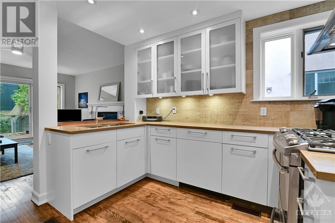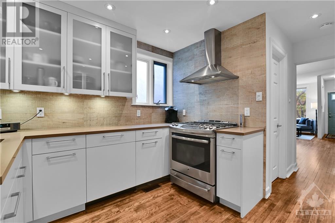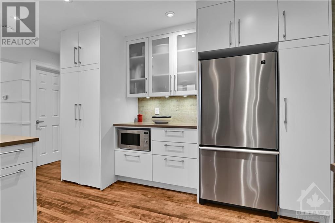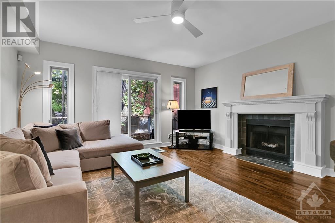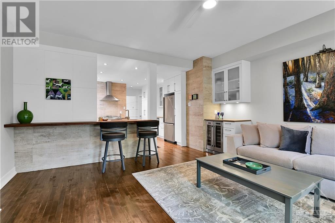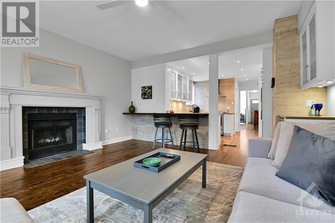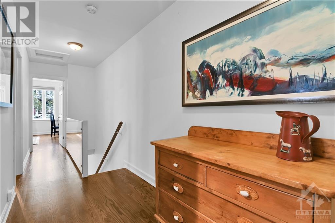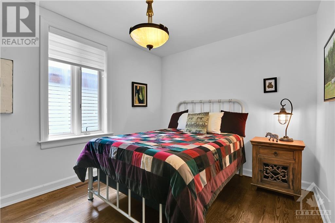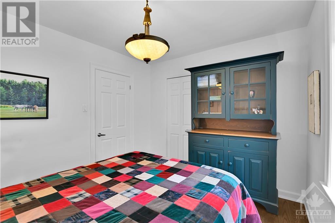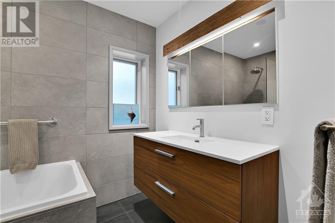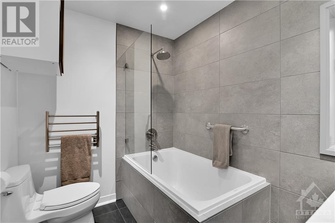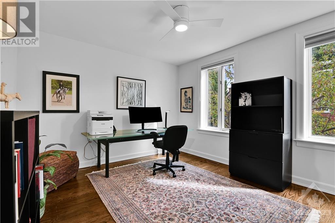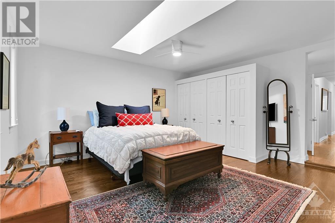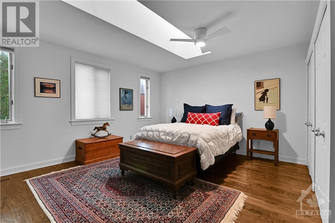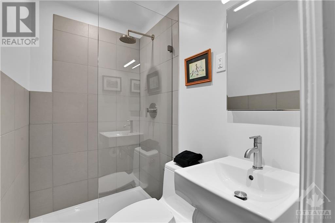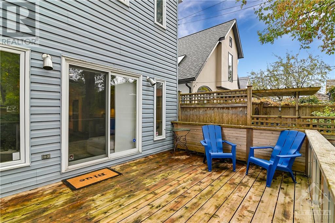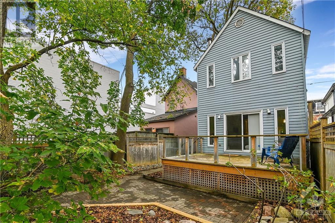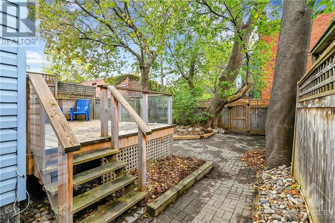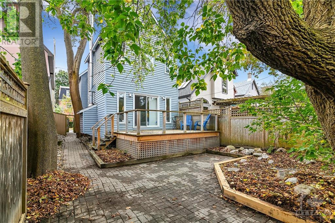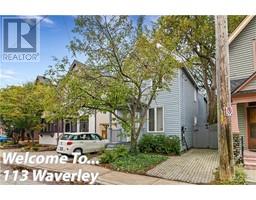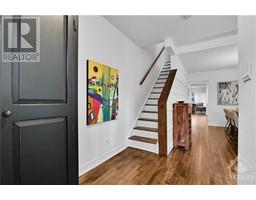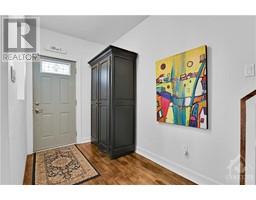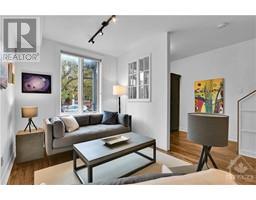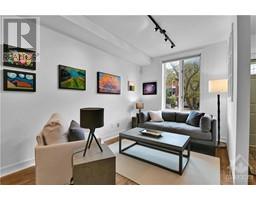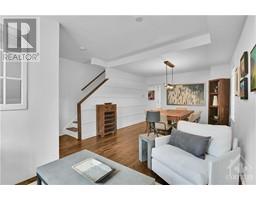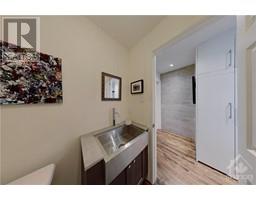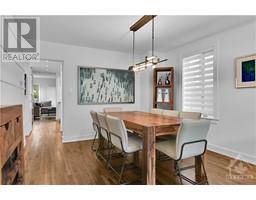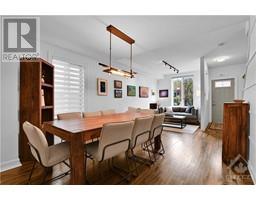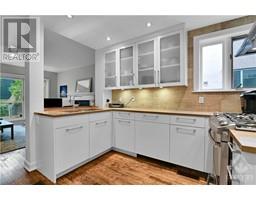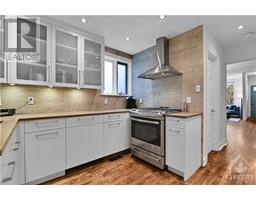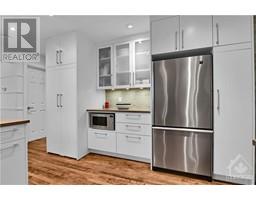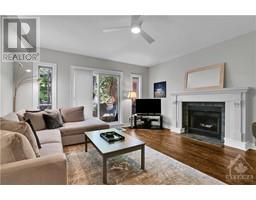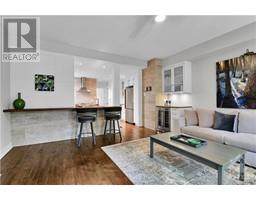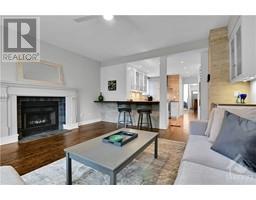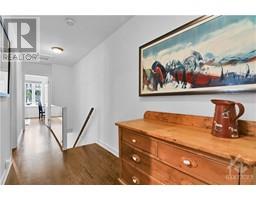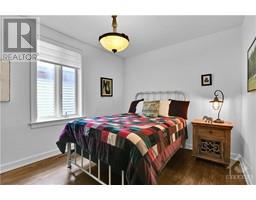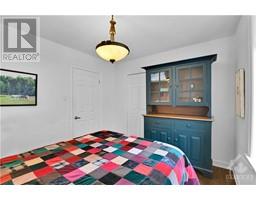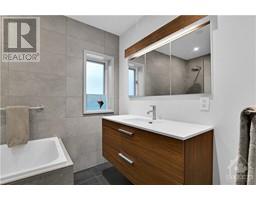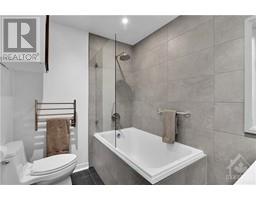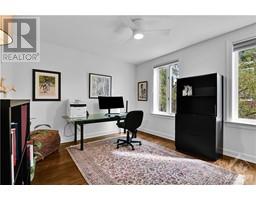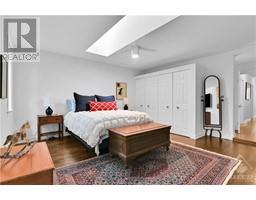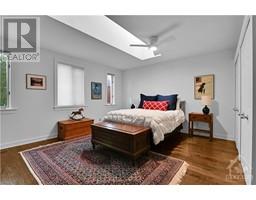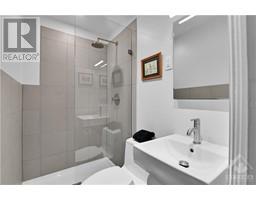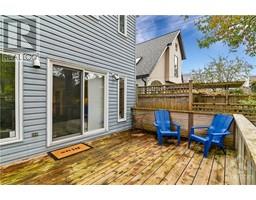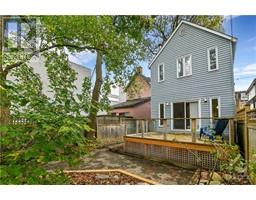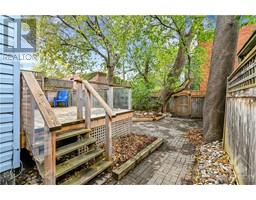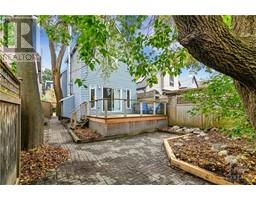113 Waverley Street Ottawa, Ontario K2P 0V3
$1,195,000
OPEN HOUSE SUN NOV 26. 2-4PM Contemporary renovation in the "Golden Triangle" steps from the Canal, Eclectic shops, Restaurants. Edgy renovation by a Montreal designer blends, natural wood, stainless steel, quartz & handsome trim finishing to create a wonderful ambiance. Well laid out w 3 bedrooms, 2.5 bathrooms, main floor family room (wood burning fireplace), private fenced garden w an oversized deck for dining Al' Fresco. A super home for entertaining w a separate living & dining room, Chef's kitchen w custom cabinetry (clever pull outs) & loads of counter space, gas stove, Cappuccino bar (finished in exotic wood) & a beverage area w wine fridge. WThis lovely kitchen overlooks the family room w terrace doors & the picturesque hardscaped garden (low maintenance). 2nd floor- 3 bedrooms (all with ample closet space). 2 Full bathrooms w imported tile (3 piece ensuite). Main bathroom w towel warmer & floating vanity. Tremendous style in this home. Flexible possession avail. (id:50133)
Open House
This property has open houses!
2:00 pm
Ends at:4:00 pm
Great Single home with designer upgrades.
Property Details
| MLS® Number | 1362742 |
| Property Type | Single Family |
| Neigbourhood | Golden Triangle |
| Amenities Near By | Public Transit, Recreation Nearby, Shopping |
| Easement | Overhead Right Of Way |
| Parking Space Total | 2 |
| Storage Type | Storage Shed |
| Structure | Deck |
Building
| Bathroom Total | 3 |
| Bedrooms Above Ground | 3 |
| Bedrooms Total | 3 |
| Appliances | Refrigerator, Dishwasher, Dryer, Hood Fan, Microwave, Stove, Washer, Wine Fridge, Alarm System, Blinds |
| Basement Development | Unfinished |
| Basement Type | Full (unfinished) |
| Constructed Date | 1902 |
| Construction Material | Wood Frame |
| Construction Style Attachment | Detached |
| Cooling Type | Central Air Conditioning |
| Exterior Finish | Siding |
| Fireplace Present | Yes |
| Fireplace Total | 1 |
| Fixture | Ceiling Fans |
| Flooring Type | Hardwood, Ceramic |
| Foundation Type | Stone |
| Half Bath Total | 1 |
| Heating Fuel | Natural Gas |
| Heating Type | Forced Air |
| Stories Total | 2 |
| Type | House |
| Utility Water | Municipal Water |
Parking
| Surfaced | |
| Tandem |
Land
| Acreage | No |
| Fence Type | Fenced Yard |
| Land Amenities | Public Transit, Recreation Nearby, Shopping |
| Landscape Features | Landscaped |
| Sewer | Municipal Sewage System |
| Size Depth | 93 Ft |
| Size Frontage | 25 Ft |
| Size Irregular | 25 Ft X 93 Ft |
| Size Total Text | 25 Ft X 93 Ft |
| Zoning Description | R4v[478] |
Rooms
| Level | Type | Length | Width | Dimensions |
|---|---|---|---|---|
| Second Level | Bedroom | 14'10" x 11'3" | ||
| Second Level | Bedroom | 9'3" x 11'3" | ||
| Second Level | 4pc Bathroom | 6'2" x 8'0" | ||
| Second Level | 3pc Bathroom | 6'4" x 3'11" | ||
| Second Level | Primary Bedroom | 15'6" x 15'6" | ||
| Basement | Other | 11'5" x 35'3" | ||
| Basement | Laundry Room | Measurements not available | ||
| Main Level | Foyer | 5'11" x 9'11" | ||
| Main Level | Living Room | 11'11" x 12'8" | ||
| Main Level | Dining Room | 11'11" x 10'4" | ||
| Main Level | Kitchen | 11'11" x 15'0" | ||
| Main Level | 2pc Bathroom | 5'7" x 4'4" | ||
| Main Level | Family Room | 15'5" x 15'6" |
https://www.realtor.ca/real-estate/26169164/113-waverley-street-ottawa-golden-triangle
Contact Us
Contact us for more information
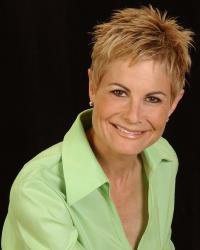
Nancy Benson
Salesperson
www.nancybenson.com
www.facebook.com/Nancy-Benson-and-Associates-468618886580039/?fref=ts
www.linkedin.com/in/nancy-benson-71085a14
twitter.com/BensonNancy
610 Bronson Avenue
Ottawa, ON K1S 4E6
(613) 236-5959
(613) 236-1515
www.hallmarkottawa.com

