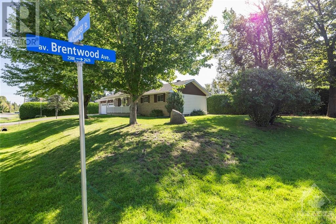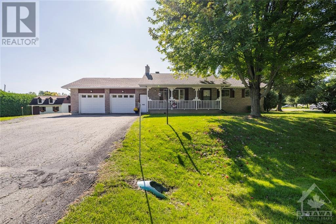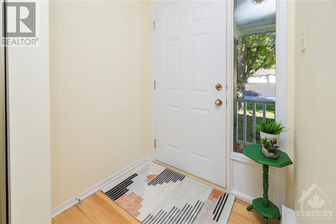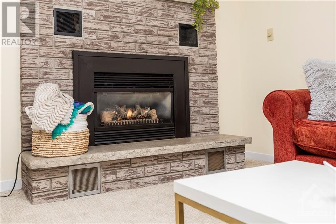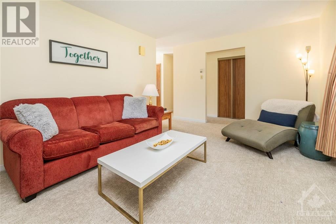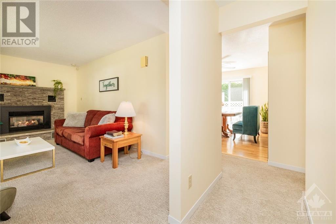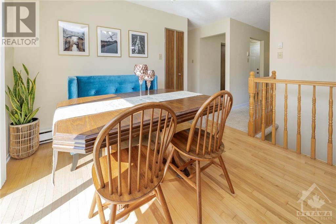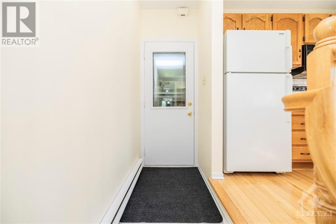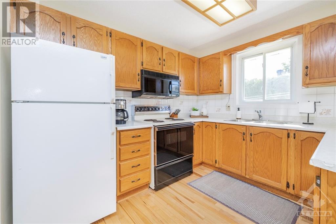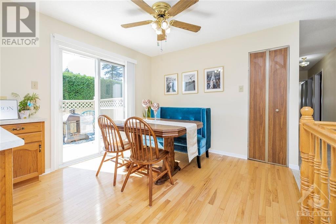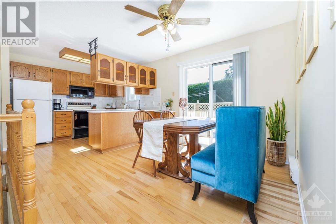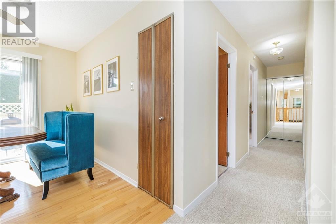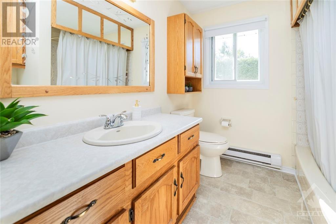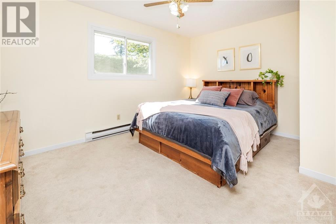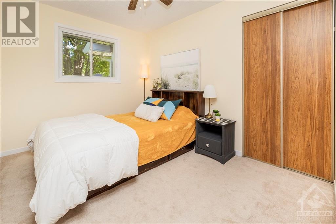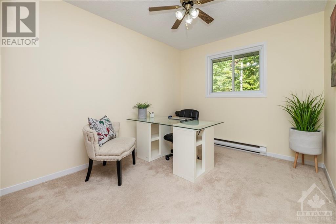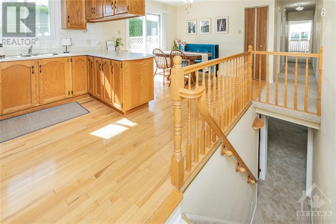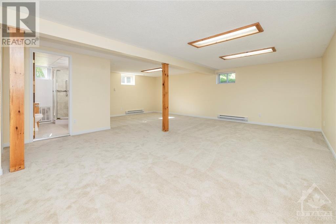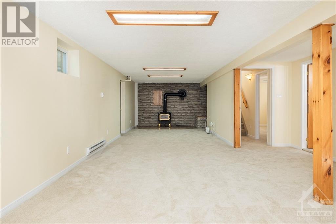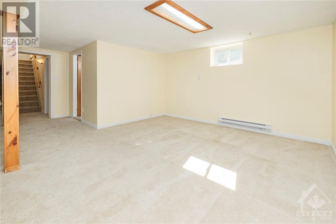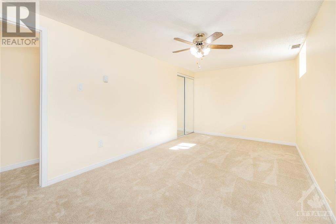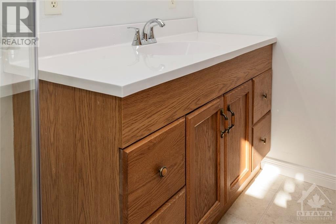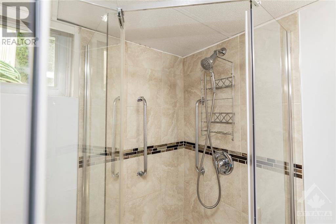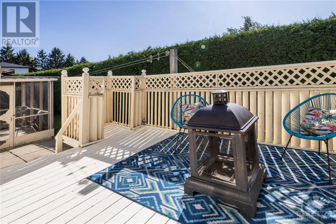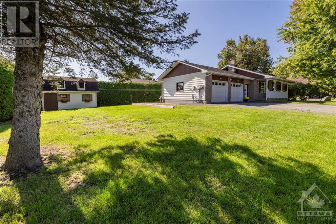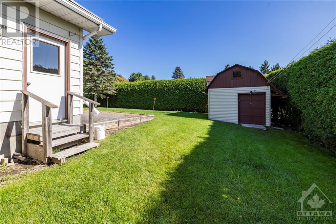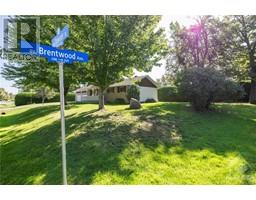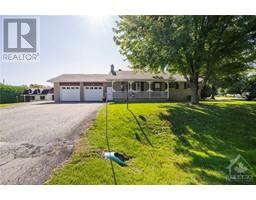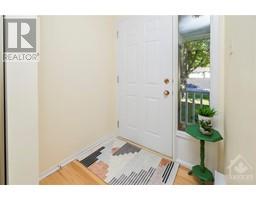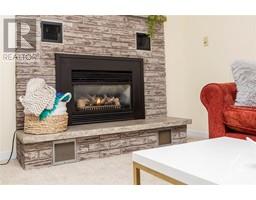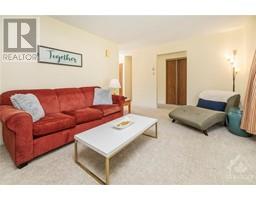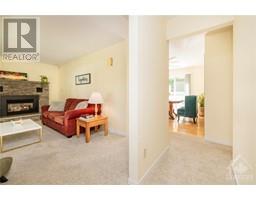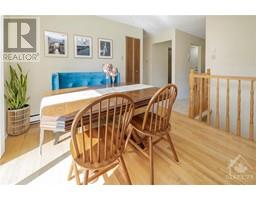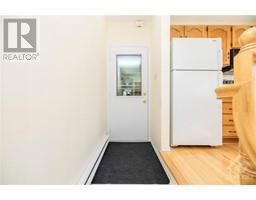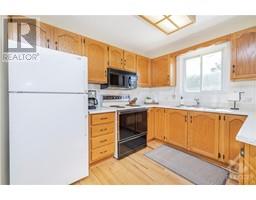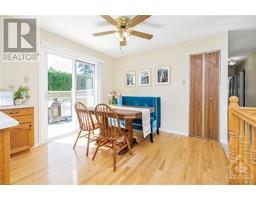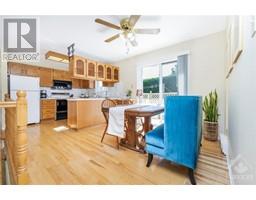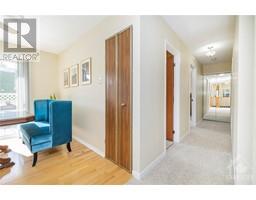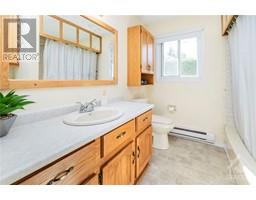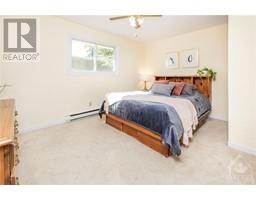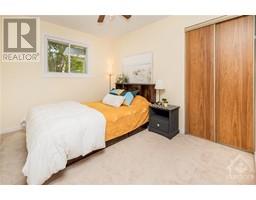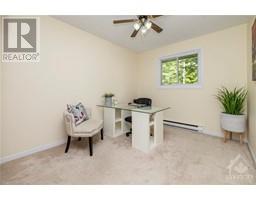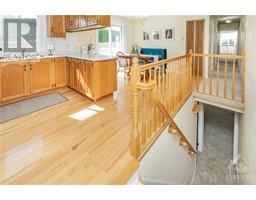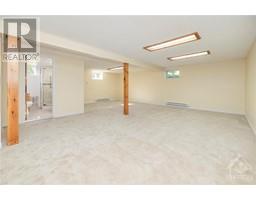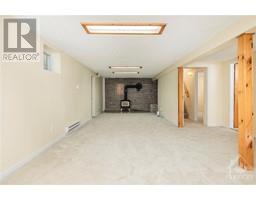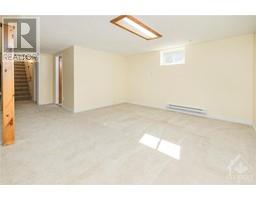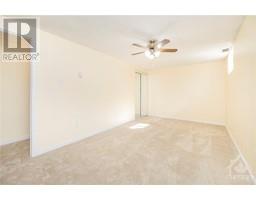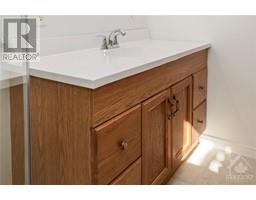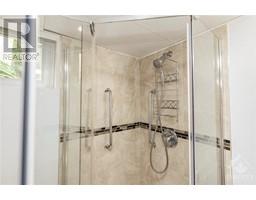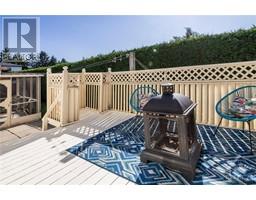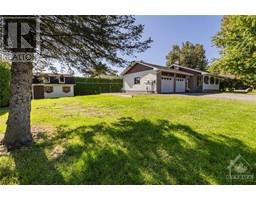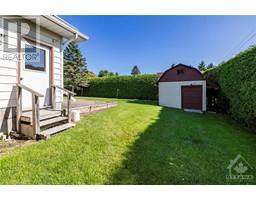8056 Dowser Street Ottawa, Ontario K0A 2P0
$595,999
OPEN HOUSE SATURDAY NOVEMBER 25TH 2-4 PM.Welcome to this charming 3+1 bed and 2 full bath home in the heart of Metcalfe. You will enjoy looking out the kitchen window to find a beautifully hedged backyard for all your privacy needs! Fresh neutral paint throughout. Laundry is conveniently located on the main level. Newly (2023) finished basement with rec room and full bath. Pull up to the driveway to find a double attached garage with a spacious workshop area inside. This community is very welcoming and offers all the amenities within walking distance! Call the listing agent for more details. (id:50133)
Property Details
| MLS® Number | 1360558 |
| Property Type | Single Family |
| Neigbourhood | Metcalfe |
| Amenities Near By | Golf Nearby |
| Communication Type | Cable Internet Access |
| Features | Corner Site, Automatic Garage Door Opener |
| Parking Space Total | 6 |
| Road Type | Paved Road |
| Storage Type | Storage Shed |
Building
| Bathroom Total | 2 |
| Bedrooms Above Ground | 3 |
| Bedrooms Below Ground | 1 |
| Bedrooms Total | 4 |
| Appliances | Refrigerator, Dryer, Microwave Range Hood Combo, Stove, Washer |
| Architectural Style | Bungalow |
| Basement Development | Finished |
| Basement Type | Full (finished) |
| Constructed Date | 1983 |
| Construction Style Attachment | Detached |
| Cooling Type | Window Air Conditioner |
| Exterior Finish | Brick, Vinyl |
| Fireplace Present | Yes |
| Fireplace Total | 2 |
| Fixture | Ceiling Fans |
| Flooring Type | Hardwood, Tile |
| Foundation Type | Poured Concrete |
| Heating Fuel | Electric |
| Heating Type | Baseboard Heaters |
| Stories Total | 1 |
| Type | House |
| Utility Water | Drilled Well |
Parking
| Attached Garage |
Land
| Access Type | Highway Access |
| Acreage | No |
| Land Amenities | Golf Nearby |
| Landscape Features | Land / Yard Lined With Hedges |
| Sewer | Septic System |
| Size Depth | 86 Ft ,9 In |
| Size Frontage | 151 Ft ,7 In |
| Size Irregular | 151.55 Ft X 86.75 Ft (irregular Lot) |
| Size Total Text | 151.55 Ft X 86.75 Ft (irregular Lot) |
| Zoning Description | Residential |
Rooms
| Level | Type | Length | Width | Dimensions |
|---|---|---|---|---|
| Lower Level | Full Bathroom | 7'1" x 7'7" | ||
| Lower Level | Bedroom | 9'3" x 18'3" | ||
| Main Level | Primary Bedroom | 13'11" x 10'2" | ||
| Main Level | Full Bathroom | 7'3" x 10'1" | ||
| Main Level | Bedroom | 8'11" x 11'0" | ||
| Main Level | Bedroom | 11'0" x 8'9" | ||
| Main Level | Living Room/fireplace | 11'3" x 16'10" | ||
| Main Level | Kitchen | 13'4" x 19'0" |
https://www.realtor.ca/real-estate/26084966/8056-dowser-street-ottawa-metcalfe
Contact Us
Contact us for more information
Cassandra Aboud
Salesperson
www.cassandraaboud.ca/
www.facebook.com/cassandraaboudrealtor
www.linkedin.com/in/cassandra-aboud-416ba8245/
1096 Bridge Street
Ottawa, Ontario K4M 1J2
(613) 692-3567
(613) 209-7226
www.teamrealty.ca

