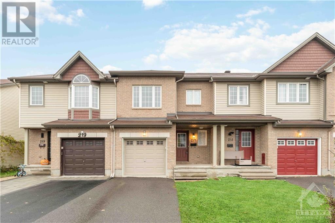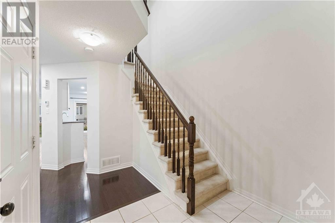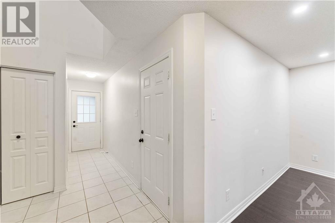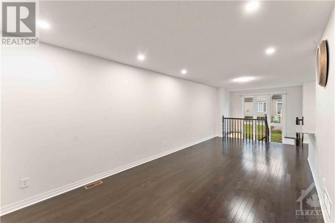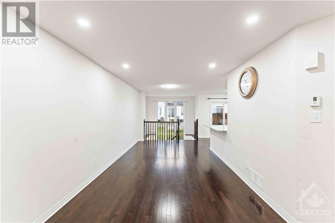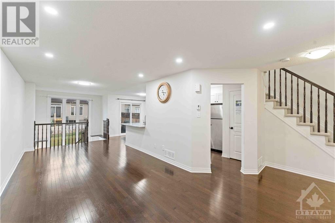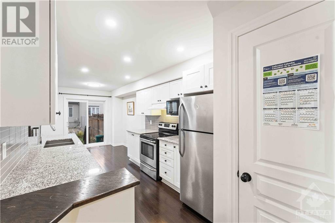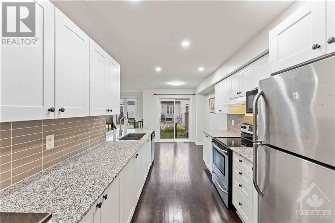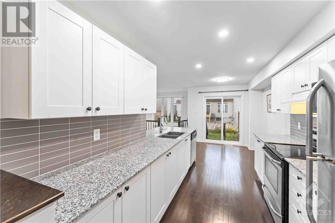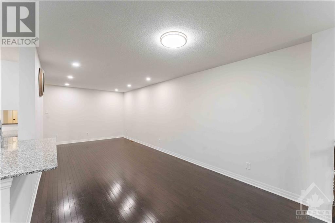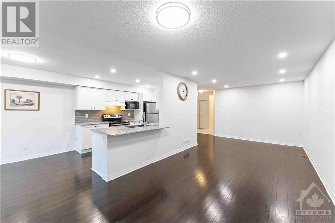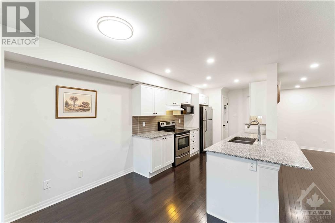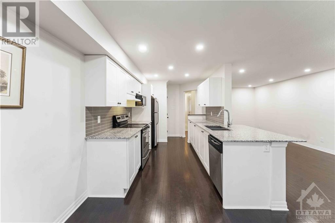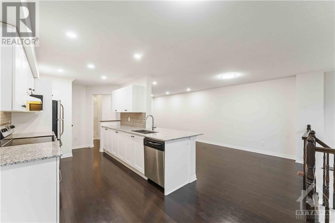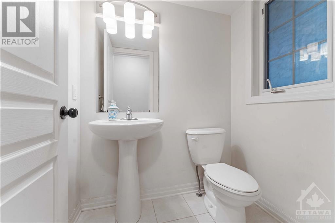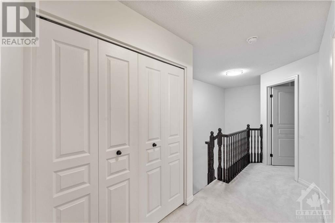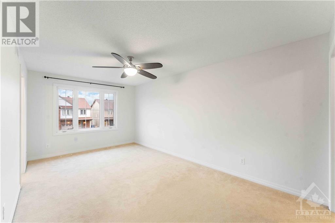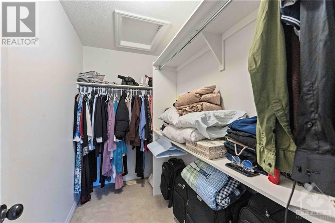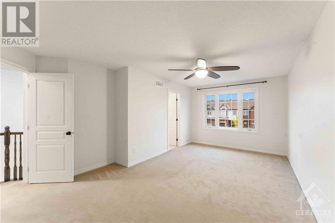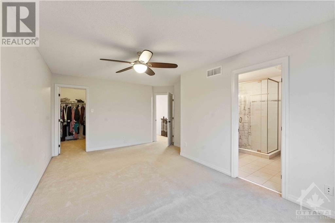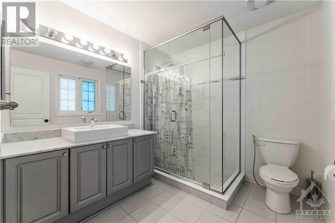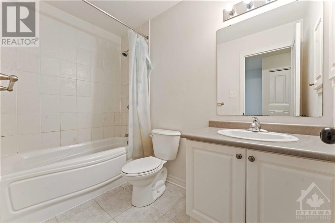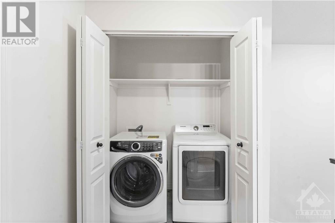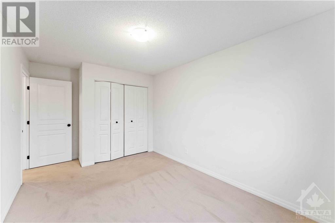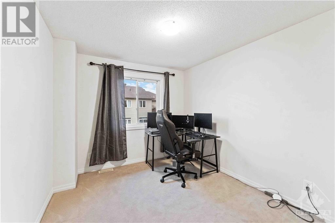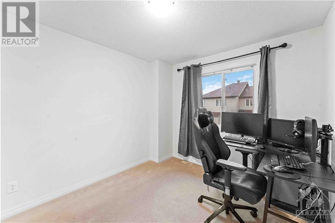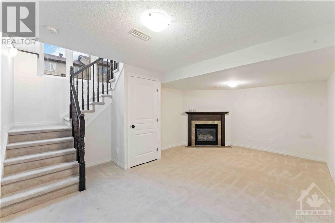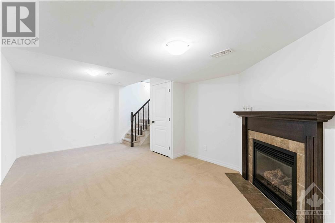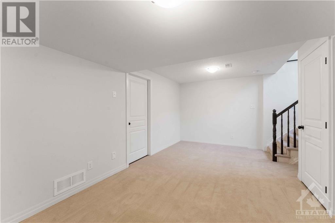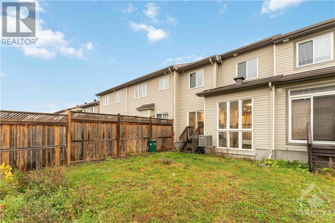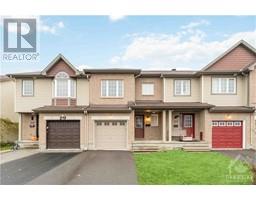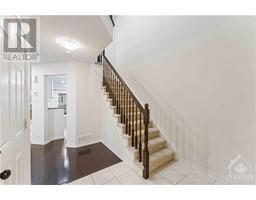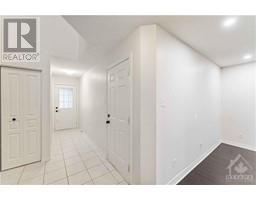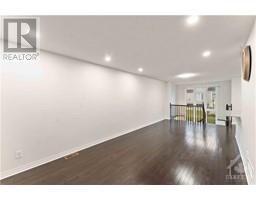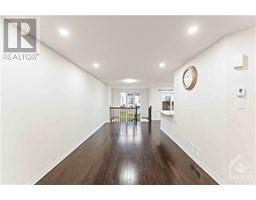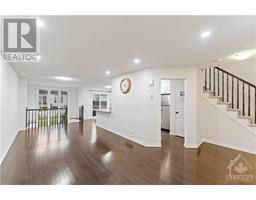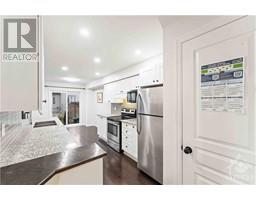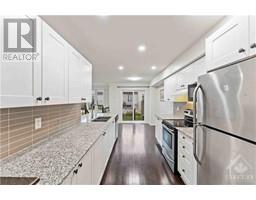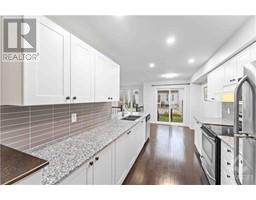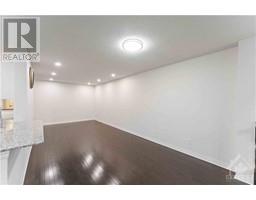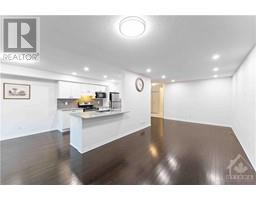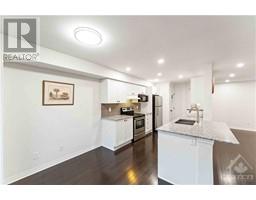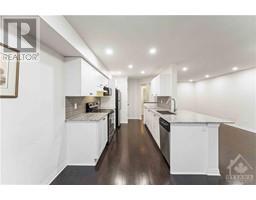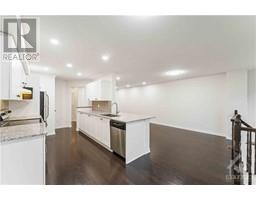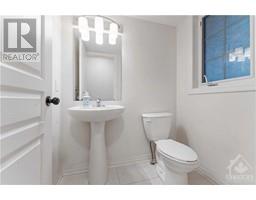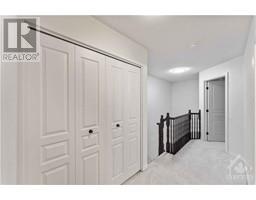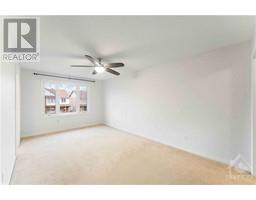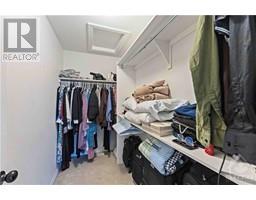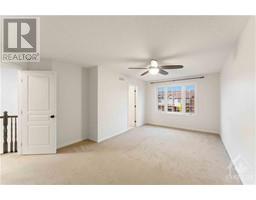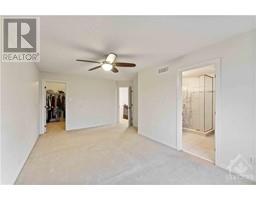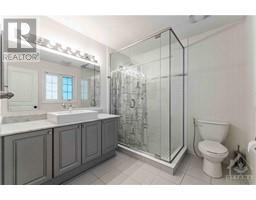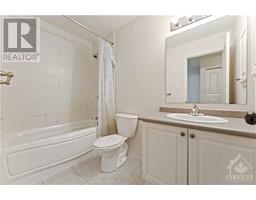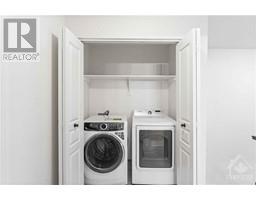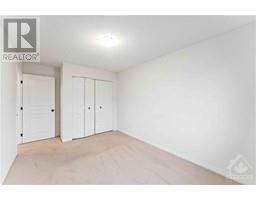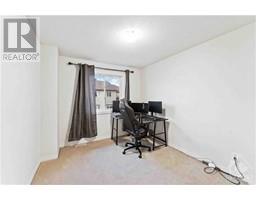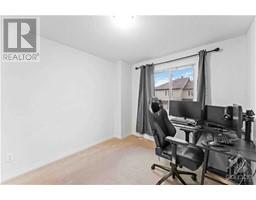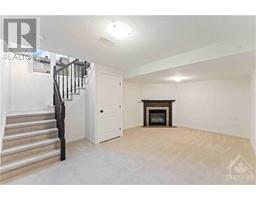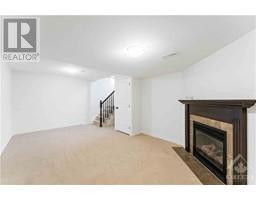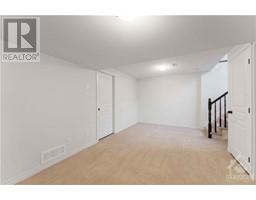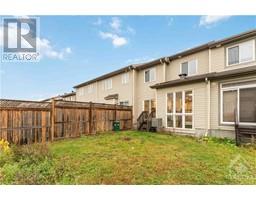217 Kingswell Street Ottawa, Ontario K1T 0L1
$629,900
Welcome to this beautiful freshly painted 3bed, 2.5bath townhome in the sought-after community of Findlay Creek. This home has 9 ft ceiling on the main floor, ceramic tiles on entry and kitchen. Gleaming hardwood floor throughout living and dinning room. Spacious kitchen with stainless steel appliances, Granite counter top and large eat in kitchen. Second floor offers Master bedroom with a large ensuite with all glass walk-in shower and extra large walk-in closet. Two additional spacious bedrooms and a full 3 piece bathroom. Laundry conveniently located on the 2nd floor. Cozy up by the gas fireplace in the basement with abundant natural light pouring through the floor to ceiling windows. Located near restaurants, shops, groceries, schools, and more! (id:50133)
Property Details
| MLS® Number | 1366676 |
| Property Type | Single Family |
| Neigbourhood | Sundance |
| Amenities Near By | Airport, Public Transit, Recreation Nearby, Shopping |
| Community Features | Family Oriented |
| Parking Space Total | 2 |
Building
| Bathroom Total | 3 |
| Bedrooms Above Ground | 3 |
| Bedrooms Total | 3 |
| Appliances | Refrigerator, Dishwasher, Dryer, Hood Fan, Stove, Washer |
| Basement Development | Finished |
| Basement Type | Full (finished) |
| Constructed Date | 2013 |
| Cooling Type | Central Air Conditioning |
| Exterior Finish | Brick, Siding |
| Flooring Type | Wall-to-wall Carpet, Hardwood, Tile |
| Foundation Type | Poured Concrete |
| Half Bath Total | 1 |
| Heating Fuel | Natural Gas |
| Heating Type | Forced Air |
| Stories Total | 2 |
| Type | Row / Townhouse |
| Utility Water | Municipal Water |
Parking
| Attached Garage |
Land
| Acreage | No |
| Land Amenities | Airport, Public Transit, Recreation Nearby, Shopping |
| Sewer | Municipal Sewage System |
| Size Depth | 98 Ft ,4 In |
| Size Frontage | 20 Ft |
| Size Irregular | 19.99 Ft X 98.31 Ft |
| Size Total Text | 19.99 Ft X 98.31 Ft |
| Zoning Description | Residential |
Rooms
| Level | Type | Length | Width | Dimensions |
|---|---|---|---|---|
| Second Level | Primary Bedroom | 17'5" x 10'7" | ||
| Second Level | Bedroom | 10'7" x 9'5" | ||
| Second Level | Bedroom | 12'0” x 9'3" | ||
| Basement | Recreation Room | 18'3" x 10'0” | ||
| Main Level | Kitchen | 14’0” x 8'6” | ||
| Main Level | Dining Room | 11'6" x 10'0” | ||
| Main Level | Living Room | 12'0” x 10'0” | ||
| Main Level | Eating Area | 9'0” x 8'1" |
https://www.realtor.ca/real-estate/26211070/217-kingswell-street-ottawa-sundance
Contact Us
Contact us for more information

Hussein Mansour
Salesperson
www.mansourrealty.ca
343 Preston Street, 11th Floor
Ottawa, Ontario K1S 1N4
(866) 530-7737
(647) 849-3180
www.exprealty.ca

