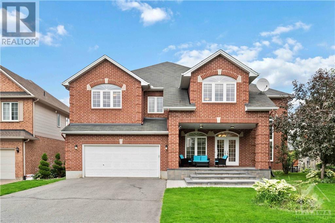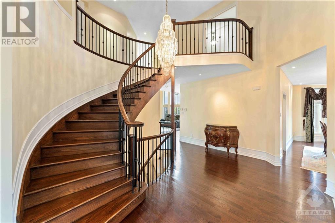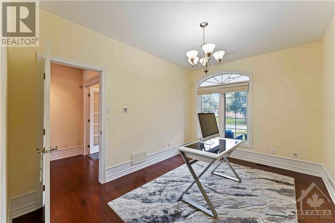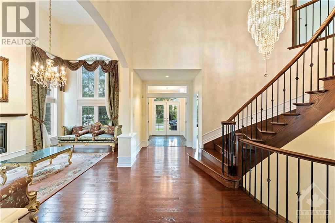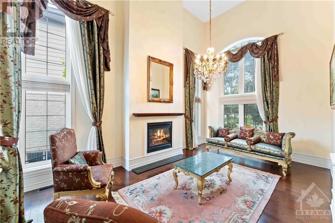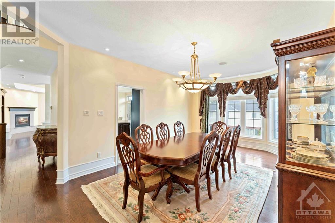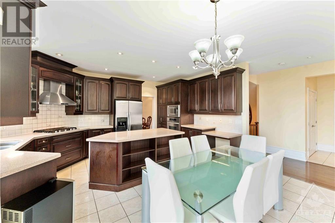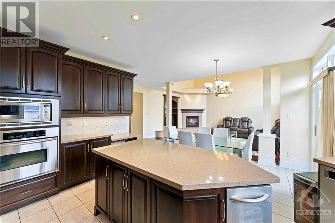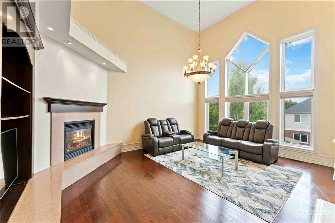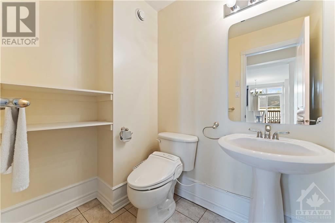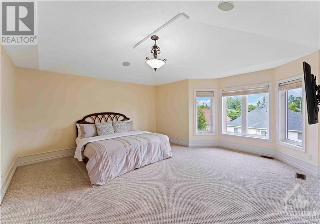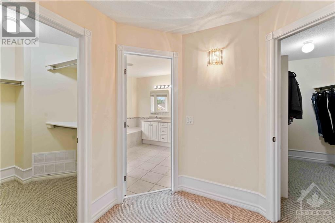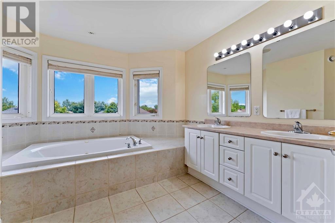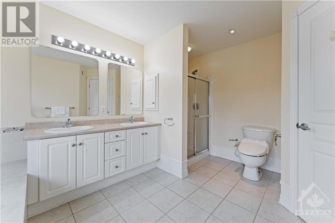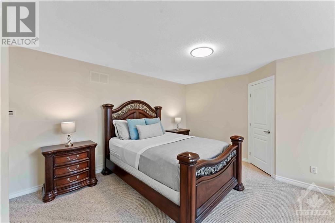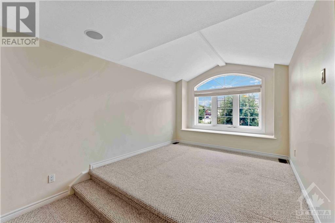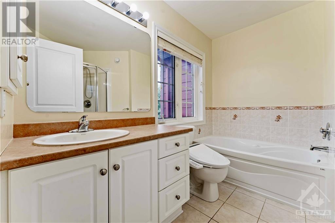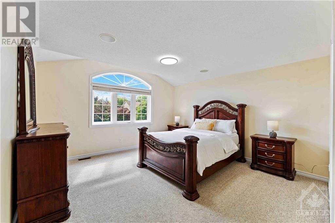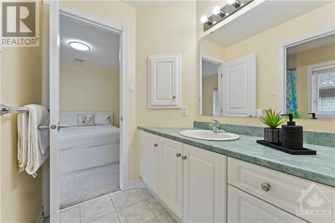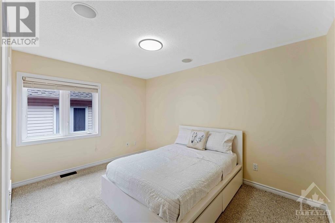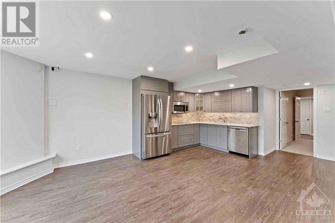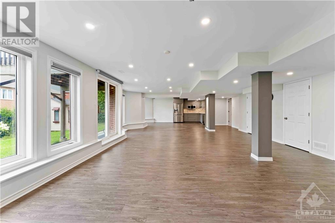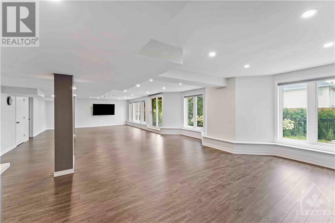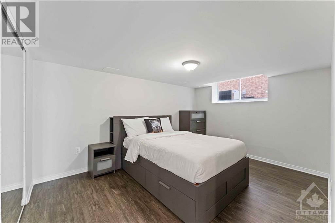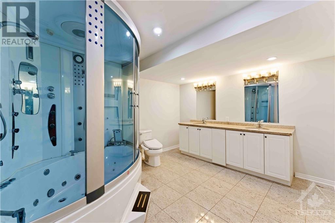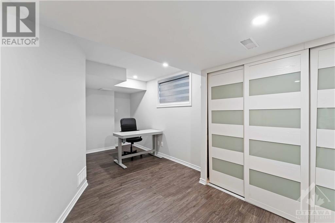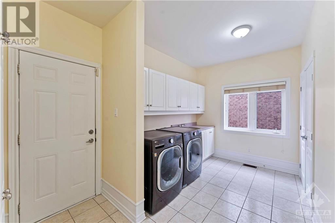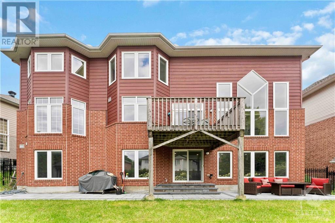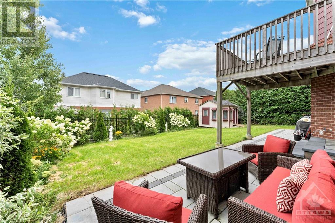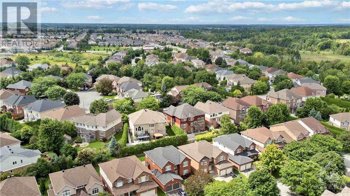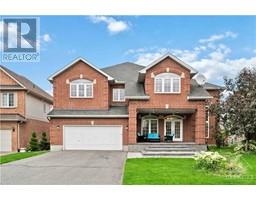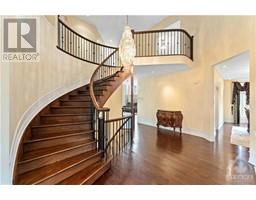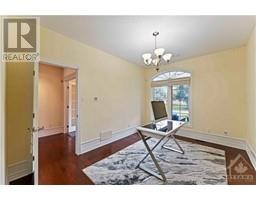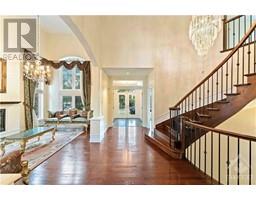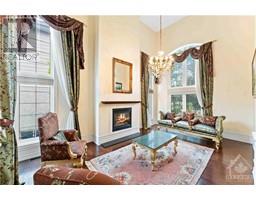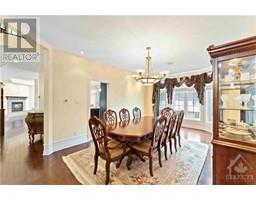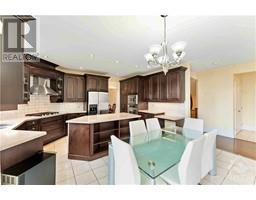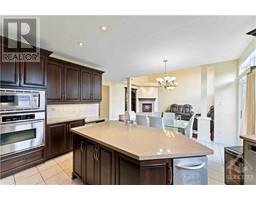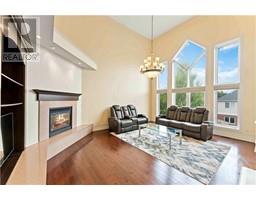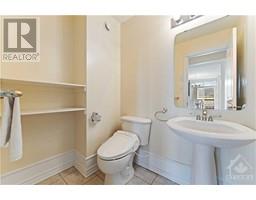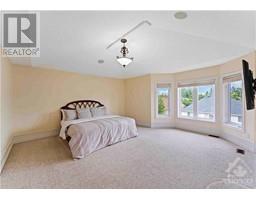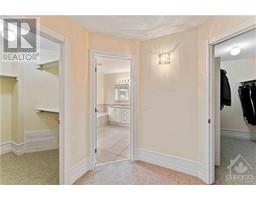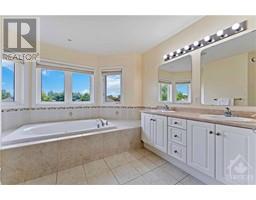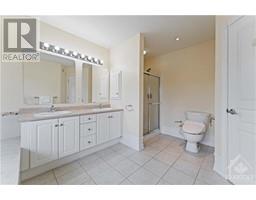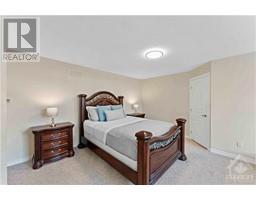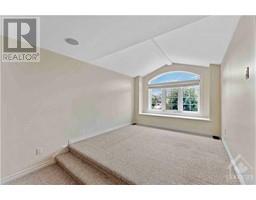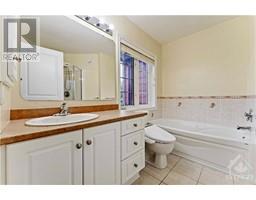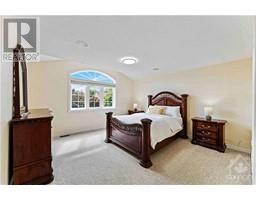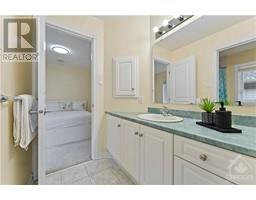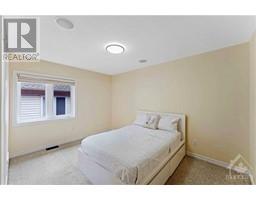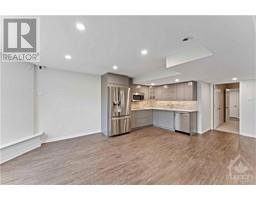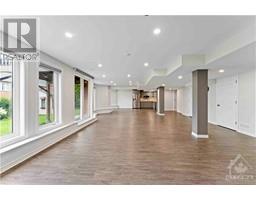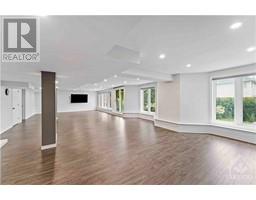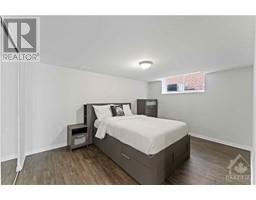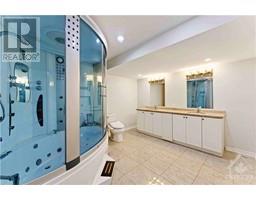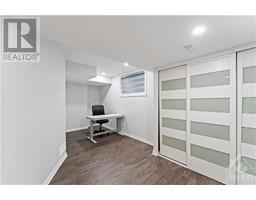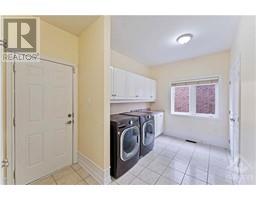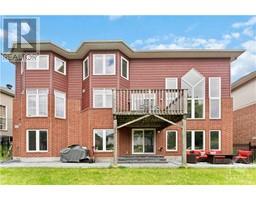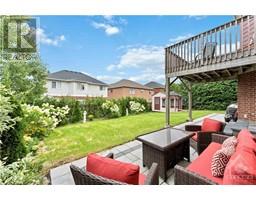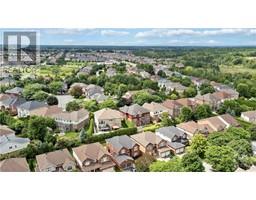81 Manning Court Ottawa, Ontario K2K 3N2
$1,390,000
Over 6,000 square feet of luxury awaits you in a magnificent custom home plan with over 200k of upgrades in the heart of Kanata Lakes! Its spectacular landscaping, concrete steps with LED recessed lights, & large front porch offer a sleek and modern aesthetic. The granite tiled foyer leads you to an impressive 21 foot ceilings open concept layout throughout the entrance, family room, & living room. The bright kitchen & eat-in area with quartz counter tops offers direct access to the upper entertainment sized deck overlooking the backyard. The charming staircase leads you to the Master Bedroom with a his & hers walk-in closet & a 5 piece ensuite bath as well as three other large bedrooms, each with their own walk-in closet. The professionally renovated walk out basement is a rare find in this neighborhood! It features a stunning kitchen, bedroom, office space, & a large bathroom with a spa like shower. The house also includes a Laundry Chute, Owned Tankless HWT, & 2 EV Chargers. (id:50133)
Open House
This property has open houses!
2:00 pm
Ends at:4:00 pm
Property Details
| MLS® Number | 1368932 |
| Property Type | Single Family |
| Neigbourhood | Kanata Lakes |
| Amenities Near By | Public Transit, Recreation Nearby, Shopping |
| Features | Automatic Garage Door Opener |
| Parking Space Total | 4 |
| Storage Type | Storage Shed |
Building
| Bathroom Total | 5 |
| Bedrooms Above Ground | 4 |
| Bedrooms Below Ground | 1 |
| Bedrooms Total | 5 |
| Appliances | Refrigerator, Cooktop, Dishwasher, Dryer, Freezer, Hood Fan, Microwave, Stove, Washer, Alarm System, Blinds |
| Basement Development | Finished |
| Basement Type | Full (finished) |
| Constructed Date | 2006 |
| Construction Style Attachment | Detached |
| Cooling Type | Central Air Conditioning, Air Exchanger |
| Exterior Finish | Brick, Siding |
| Fire Protection | Smoke Detectors |
| Fixture | Drapes/window Coverings |
| Flooring Type | Wall-to-wall Carpet, Hardwood, Marble |
| Foundation Type | Poured Concrete |
| Half Bath Total | 1 |
| Heating Fuel | Natural Gas |
| Heating Type | Forced Air |
| Stories Total | 2 |
| Type | House |
| Utility Water | Municipal Water |
Parking
| Attached Garage |
Land
| Acreage | No |
| Land Amenities | Public Transit, Recreation Nearby, Shopping |
| Sewer | Municipal Sewage System |
| Size Depth | 108 Ft ,3 In |
| Size Frontage | 62 Ft |
| Size Irregular | 62.01 Ft X 108.27 Ft |
| Size Total Text | 62.01 Ft X 108.27 Ft |
| Zoning Description | Residential |
Rooms
| Level | Type | Length | Width | Dimensions |
|---|---|---|---|---|
| Second Level | Primary Bedroom | 20'0" x 16'8" | ||
| Second Level | Bedroom | 14'1" x 13'4" | ||
| Second Level | Bedroom | 14'3" x 14'2" | ||
| Second Level | Bedroom | 14'1" x 10'3" | ||
| Second Level | 5pc Ensuite Bath | Measurements not available | ||
| Second Level | 4pc Ensuite Bath | Measurements not available | ||
| Second Level | 4pc Bathroom | Measurements not available | ||
| Second Level | Other | Measurements not available | ||
| Second Level | Other | Measurements not available | ||
| Second Level | Other | Measurements not available | ||
| Lower Level | Recreation Room | 23'6" x 19'8" | ||
| Lower Level | Bedroom | 13'6" x 11'3" | ||
| Lower Level | 3pc Bathroom | Measurements not available | ||
| Lower Level | Other | Measurements not available | ||
| Main Level | Foyer | Measurements not available | ||
| Main Level | Office | 13'5" x 10'1" | ||
| Main Level | Living Room | 19'1" x 12'0" | ||
| Main Level | Dining Room | 20'7" x 12'2" | ||
| Main Level | Kitchen | 16'4" x 10'1" | ||
| Main Level | Eating Area | Measurements not available | ||
| Main Level | Family Room | 19'2" x 14'1" | ||
| Main Level | 2pc Bathroom | Measurements not available | ||
| Main Level | Laundry Room | Measurements not available |
https://www.realtor.ca/real-estate/26272637/81-manning-court-ottawa-kanata-lakes
Contact Us
Contact us for more information

Nader Fetyan
Salesperson
2148 Carling Ave., Units 5 & 6
Ottawa, ON K2A 1H1
(613) 829-1818
(613) 829-3223
www.kwintegrity.ca

